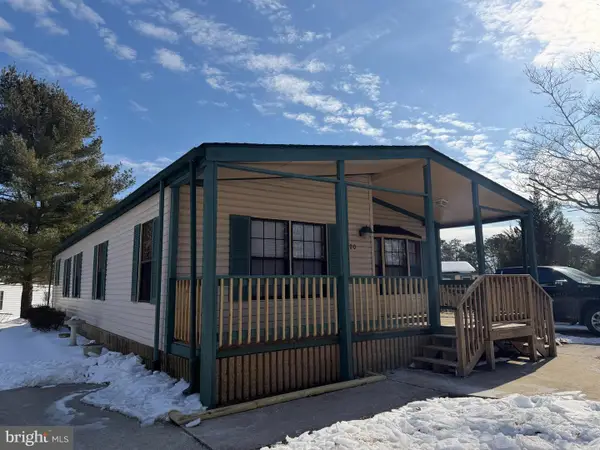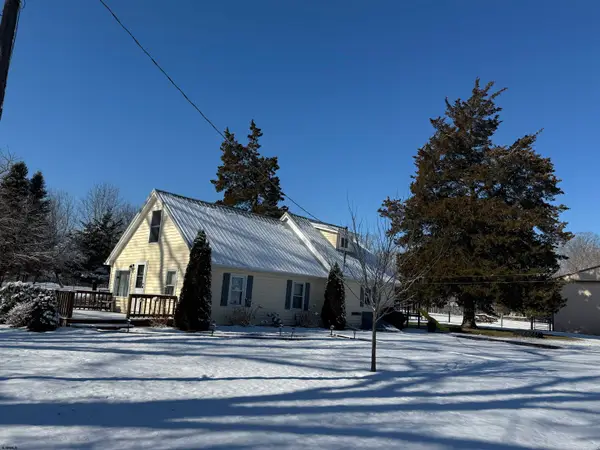2029 E Buckshutem Rd, Millville, NJ 08332
Local realty services provided by:Better Homes and Gardens Real Estate Cassidon Realty
Listed by: teal m levick
Office: tealestate llc.
MLS#:NJCB2024664
Source:BRIGHTMLS
Price summary
- Price:$3,850,000
- Price per sq. ft.:$761.47
About this home
Exceptional seven-bedroom, nine-and-a-half bath bed-and-breakfast in a picturesque countryside setting. Impeccably renovated with attention to detail, featuring blue stone cir cle entrance, engineered high end flooring, custom blinds, crown molding archways along with a chef's kitchen. Each room is meticulously kept with 5 of them boasting their own fireplace! Sound proof walls and individual restrooms make for the intimacy and privacy you are looking for. Not only is the the main floor equipped with so many amenities, it also has a laundry room with pantry and an exit to the back screened in porch with ceiling fans! Going up from the main floor you will find the main hallway to all of the rooms! Additional second floor features include full interior fire sprinkler system, fire alarms and exit signs with flood lights - for safety. Each space on this level, uniquely designed with luxury in mind - a show stopper for sure! Each bathroom on this property is set with high end finishes including soft close cabinets and drawers + marble and granite throughout the spaces. Heading from top to bottom you will be floored by what you will find down in the basement! As you make your way down you will end up in the very large great room with full wet bar & TV area. Just past this space you will find a private theater room! Continuing through you will be surprised with a state of the art gym + cedar sauna! There is ample space in the basement for extra storage and an additional office area! When you head outside you will enjoy breathtaking views as the property backs up to Lake Audrey. Convenience meets luxury with a haven for tranquility and hospitality awaits – seize the opportunity to own this extraordinary B&B. Additional features include; a 3 horse stables; full bunk room sleeping 6+; 4 AC units; generator for entire house; outdoor hardscape covered kitchen area; 2 car garage;
Contact an agent
Home facts
- Year built:1955
- Listing ID #:NJCB2024664
- Added:247 day(s) ago
- Updated:February 11, 2026 at 02:38 PM
Rooms and interior
- Bedrooms:7
- Total bathrooms:10
- Full bathrooms:9
- Half bathrooms:1
- Living area:5,056 sq. ft.
Heating and cooling
- Cooling:Ceiling Fan(s), Central A/C, Multi Units
- Heating:90% Forced Air, Natural Gas
Structure and exterior
- Year built:1955
- Building area:5,056 sq. ft.
- Lot area:2.92 Acres
Utilities
- Water:Well
- Sewer:On Site Septic
Finances and disclosures
- Price:$3,850,000
- Price per sq. ft.:$761.47
- Tax amount:$16,500 (2024)
New listings near 2029 E Buckshutem Rd
- New
 $99,000Active2 beds 2 baths1,132 sq. ft.
$99,000Active2 beds 2 baths1,132 sq. ft.300 Silver Run Rd, MILLVILLE, NJ 08332
MLS# NJCB2028612Listed by: DEPALMA REALTY - New
 $319,000Active2 beds 2 baths1,030 sq. ft.
$319,000Active2 beds 2 baths1,030 sq. ft.1821 E Main St, MILLVILLE, NJ 08332
MLS# NJCB2028584Listed by: LITTLE PINK HOUSES LLC - New
 $139,900Active2 beds 2 baths780 sq. ft.
$139,900Active2 beds 2 baths780 sq. ft.112 Hesstown Rd, MILLVILLE, NJ 08332
MLS# NJCB2028606Listed by: RE/MAX COMMUNITY-WILLIAMSTOWN - Coming Soon
 $429,999Coming Soon4 beds 3 baths
$429,999Coming Soon4 beds 3 baths27 Sheldon Ave, MILLVILLE, NJ 08332
MLS# NJCB2028586Listed by: EXP REALTY, LLC - New
 $329,000Active3 beds 1 baths563,230 sq. ft.
$329,000Active3 beds 1 baths563,230 sq. ft.129 Rogers Ave, Millville, NJ 08332
MLS# 604517Listed by: BHHS FOX AND ROACH-WASHINGTON-GLOUCESTER - New
 $335,000Active6 beds -- baths3,074 sq. ft.
$335,000Active6 beds -- baths3,074 sq. ft.118-120 W Main St W W, MILLVILLE, NJ 08332
MLS# NJCB2028580Listed by: S. KELLY REAL ESTATE LLC - New
 $239,000Active6 beds -- baths1,964 sq. ft.
$239,000Active6 beds -- baths1,964 sq. ft.515 Columbia Ave, MILLVILLE, NJ 08332
MLS# NJCB2028572Listed by: S. KELLY REAL ESTATE LLC - New
 $317,000Active7 beds -- baths3,312 sq. ft.
$317,000Active7 beds -- baths3,312 sq. ft.324 E Main St E E, MILLVILLE, NJ 08332
MLS# NJCB2028578Listed by: S. KELLY REAL ESTATE LLC - New
 $139,000Active2 beds 1 baths1,160 sq. ft.
$139,000Active2 beds 1 baths1,160 sq. ft.502 E Main St, MILLVILLE, NJ 08332
MLS# NJCB2028582Listed by: S. KELLY REAL ESTATE LLC - New
 $265,000Active2 beds 1 baths1,169 sq. ft.
$265,000Active2 beds 1 baths1,169 sq. ft.1842 W Main St, MILLVILLE, NJ 08332
MLS# NJCB2028568Listed by: KELLER WILLIAMS PRIME REALTY

