2220 Quince Ln, MILLVILLE, NJ 08332
Local realty services provided by:Better Homes and Gardens Real Estate Maturo
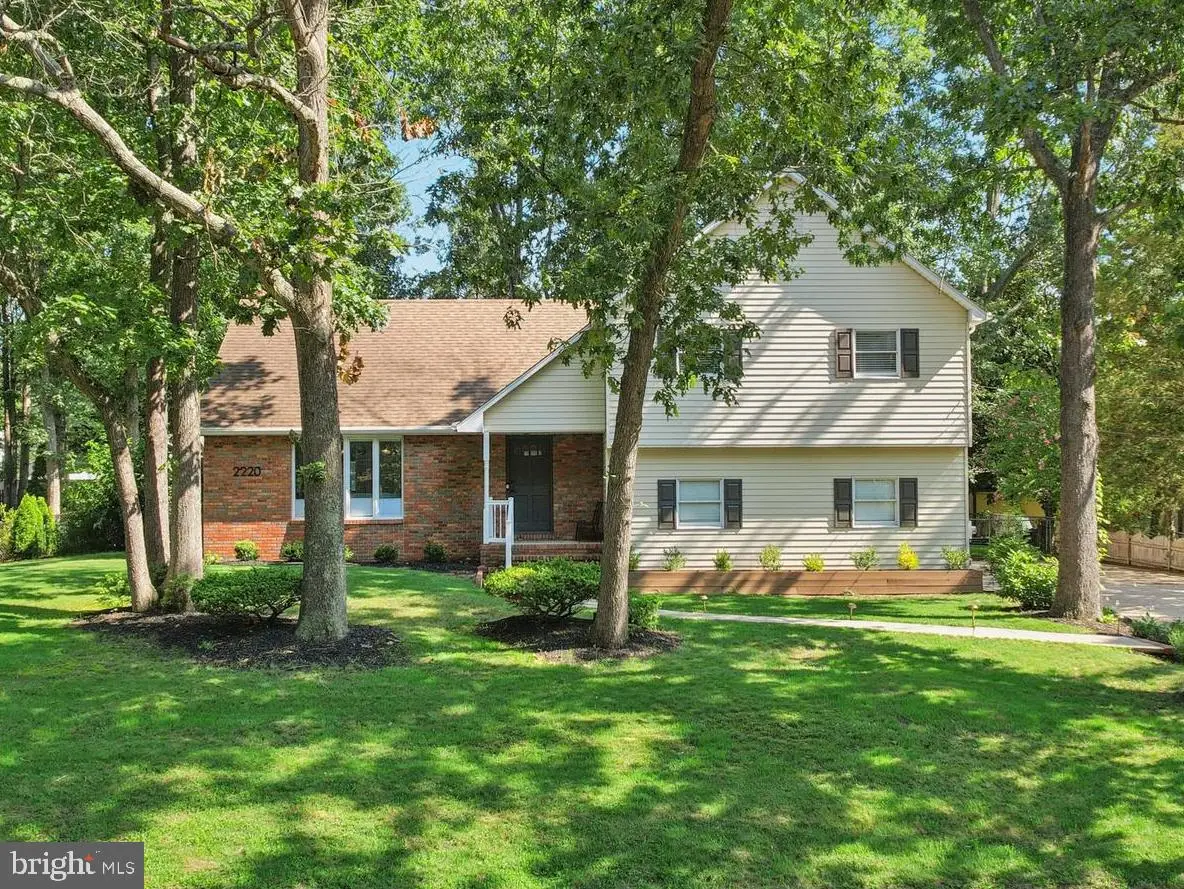
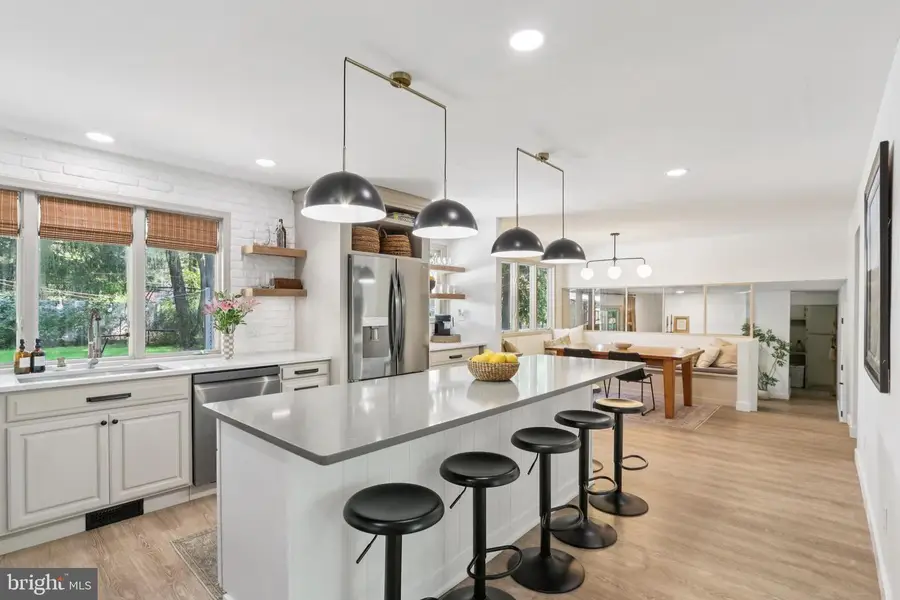
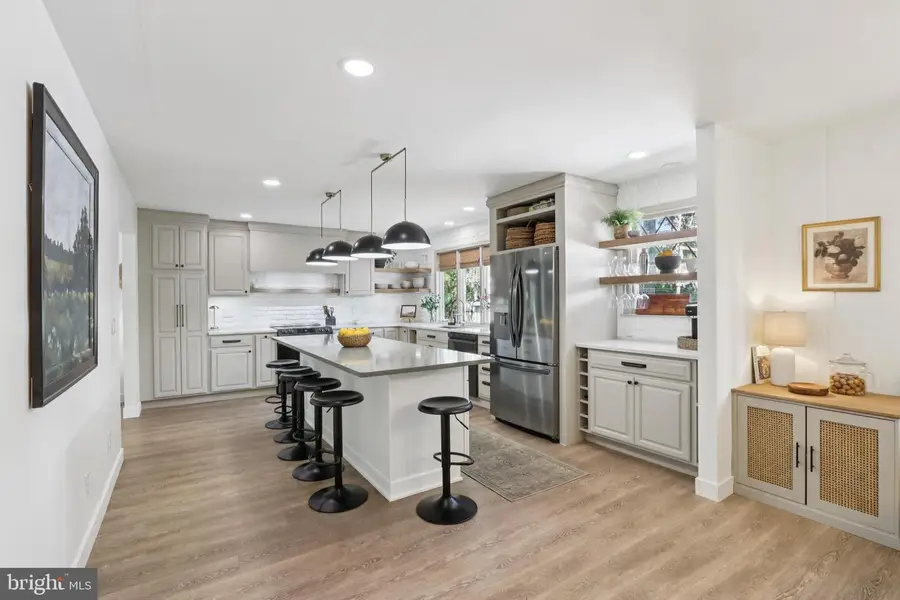
Listed by:w. scott sheppard
Office:bhhs fox & roach-vineland
MLS#:NJCB2024942
Source:BRIGHTMLS
Price summary
- Price:$459,900
- Price per sq. ft.:$181.64
About this home
Welcome to your dream retreat on a peaceful cul-de-sac street— a fully finished, move-in-ready home blending modern upgrades with everyday comfort and style. Step inside and you’ll feel the difference — bright, open spaces flow around a show-stopping 9-foot kitchen island, perfect for entertaining and everyday living. The stunning eat-in kitchen features quartz countertops, smart stainless appliances, a brick backsplash, and recessed lighting — all designed for gathering and cooking with ease. Luxury vinyl plank flooring ties the main level together, flowing into the spacious family room and down to the sunken den with a cozy wood-burning fireplace and sliding doors leading to your two-tier deck oasis. Unwind in the hot tub, host summer BBQs, or watch the kids play in the fully fenced backyard — complete with shed, playset, and an underground sprinkler system covering front to back. The partially finished basement expands your living space even more — perfect for a home gym, playroom, or creative retreat. Upstairs, four spacious bedrooms include a generous primary suite with double vanity, walk-in shower, and a massive walk-in closet plus bonus step-up storage rooms with flooring in place, perfect for seasonal storage or future finishing as a private nook or dressing retreat. Smart upgrades like Nest thermostats, Ring doorbells, and fresh paint inside mean true turnkey living. A two-car side-entry garage, concrete driveway, and charming brick-front exterior deliver instant curb appeal. All this, tucked away on a private street yet just minutes to Route 55, easily accessible to Routes 47, 49, and all shore points, local schools, and the shore points — making daily life easy and summers even better. Modern, functional, and ready to move in — this is the fully finished cul-de-sac gem you’ve been waiting for.
Contact an agent
Home facts
- Year built:1979
- Listing Id #:NJCB2024942
- Added:36 day(s) ago
- Updated:August 16, 2025 at 07:27 AM
Rooms and interior
- Bedrooms:4
- Total bathrooms:3
- Full bathrooms:2
- Half bathrooms:1
- Living area:2,532 sq. ft.
Heating and cooling
- Cooling:Ceiling Fan(s), Central A/C
- Heating:Forced Air, Oil
Structure and exterior
- Roof:Pitched
- Year built:1979
- Building area:2,532 sq. ft.
- Lot area:0.33 Acres
Schools
- High school:MILLVILLE SENIOR
- Middle school:LAKESIDE
- Elementary school:HOLLY HEIGHTS
Utilities
- Water:Public
- Sewer:Public Sewer
Finances and disclosures
- Price:$459,900
- Price per sq. ft.:$181.64
- Tax amount:$7,622 (2024)
New listings near 2220 Quince Ln
- New
 $450,000Active4 beds 3 baths3,072 sq. ft.
$450,000Active4 beds 3 baths3,072 sq. ft.1117 Yellowwood Ter, MILLVILLE, NJ 08332
MLS# NJCB2025802Listed by: DEPALMA REALTY - New
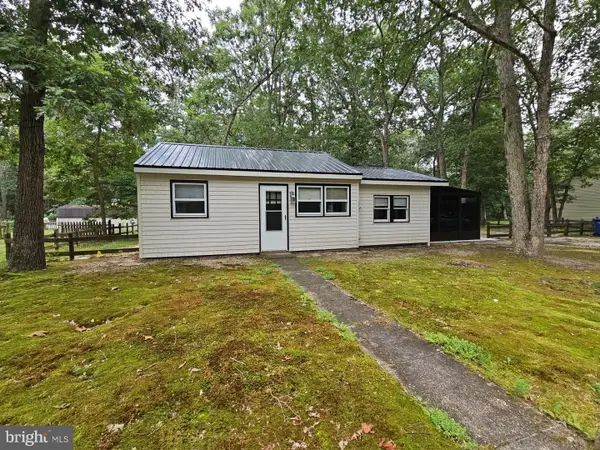 $240,000Active2 beds 1 baths640 sq. ft.
$240,000Active2 beds 1 baths640 sq. ft.125 S Rosewood Rd, MILLVILLE, NJ 08332
MLS# NJCB2025370Listed by: S. KELLY REAL ESTATE LLC - New
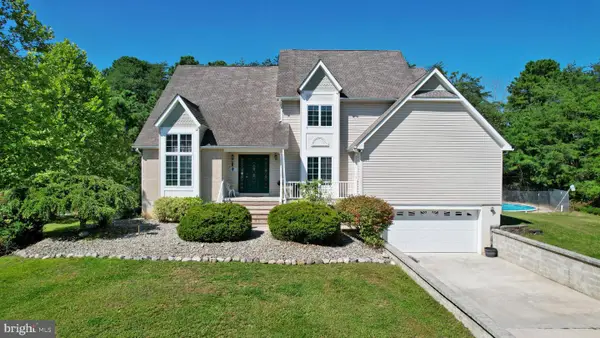 $779,000Active4 beds 3 baths3,379 sq. ft.
$779,000Active4 beds 3 baths3,379 sq. ft.892 Hogbin Rd, MILLVILLE, NJ 08332
MLS# NJCB2025782Listed by: BETTER HOMES AND GARDENS REAL ESTATE MATURO - Open Sat, 11am to 2pmNew
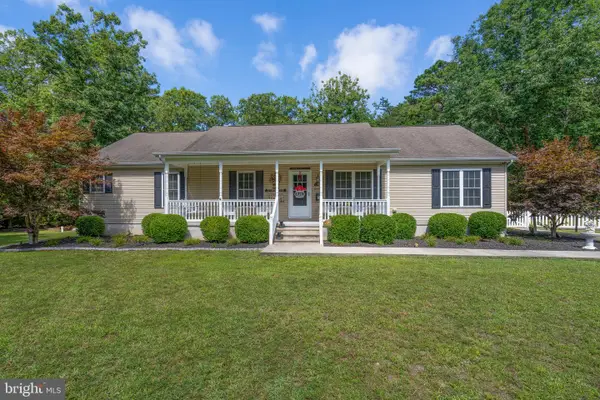 $410,000Active3 beds 2 baths1,920 sq. ft.
$410,000Active3 beds 2 baths1,920 sq. ft.5680 Robbins Ave, MILLVILLE, NJ 08332
MLS# NJCB2025546Listed by: COLDWELL BANKER EXCEL REALTY - New
 $329,000Active3 beds 3 baths1,776 sq. ft.
$329,000Active3 beds 3 baths1,776 sq. ft.1317 Joann Dr, MILLVILLE, NJ 08332
MLS# NJCB2025788Listed by: A J FALCIANI REALTY - New
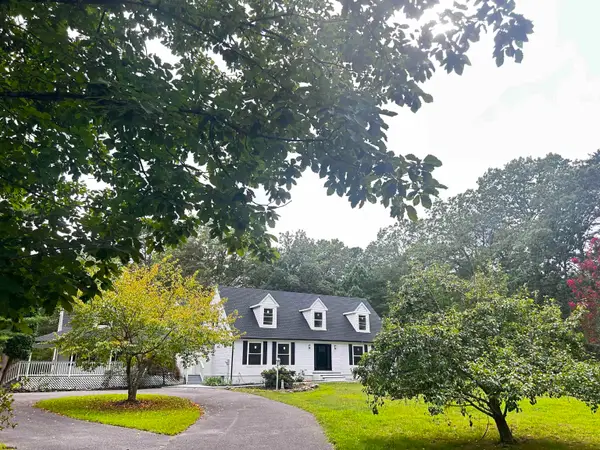 $585,000Active5 beds 4 baths
$585,000Active5 beds 4 baths715 Ramah Road, Millville, NJ 08332
MLS# 599285Listed by: BALSLEY/LOSCO - New
 $150,000Active4 beds 1 baths1,694 sq. ft.
$150,000Active4 beds 1 baths1,694 sq. ft.324 W Main St W, MILLVILLE, NJ 08332
MLS# NJCB2025746Listed by: DEPALMA REALTY - New
 $277,200Active3 beds 3 baths1,680 sq. ft.
$277,200Active3 beds 3 baths1,680 sq. ft.5 Whitaker Ct, MILLVILLE, NJ 08332
MLS# NJCB2025730Listed by: OMNI REAL ESTATE PROFESSIONALS - Coming Soon
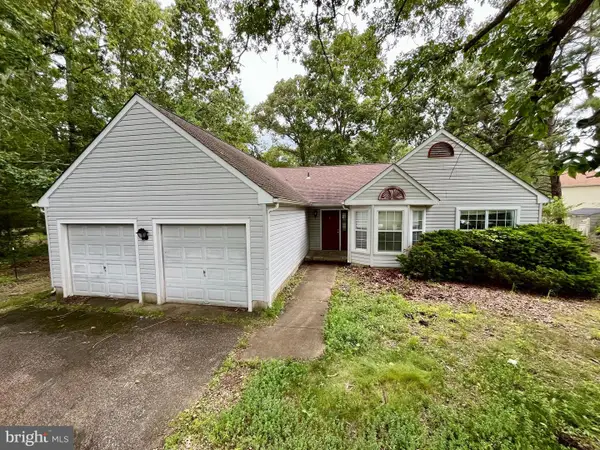 $260,000Coming Soon3 beds 2 baths
$260,000Coming Soon3 beds 2 baths12 Jason Dr, MILLVILLE, NJ 08332
MLS# NJCB2025728Listed by: RE/MAX PREFERRED - CHERRY HILL - New
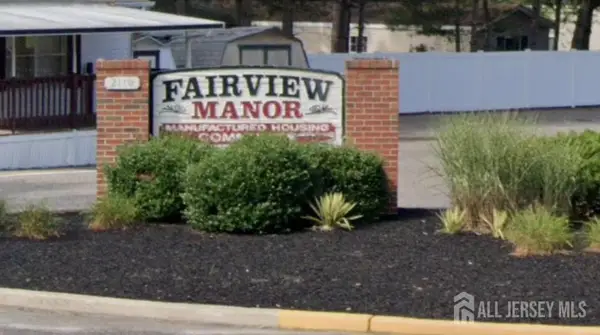 $100,000Active3 beds 2 baths
$100,000Active3 beds 2 baths-2110 Mays Landing Road #169, Millville, NJ 08332
MLS# 2602356RListed by: ONE REAL ESTATE GROUP LLC

