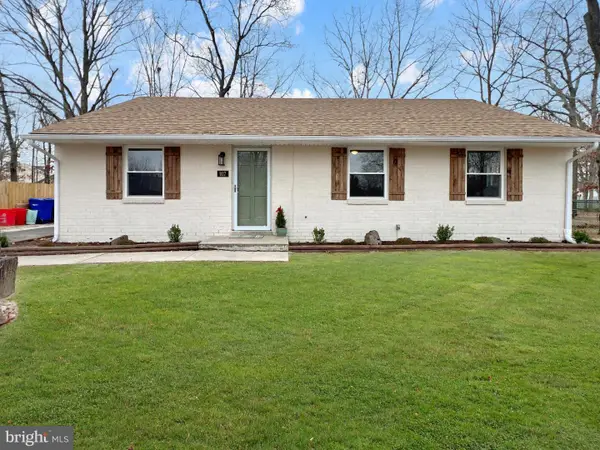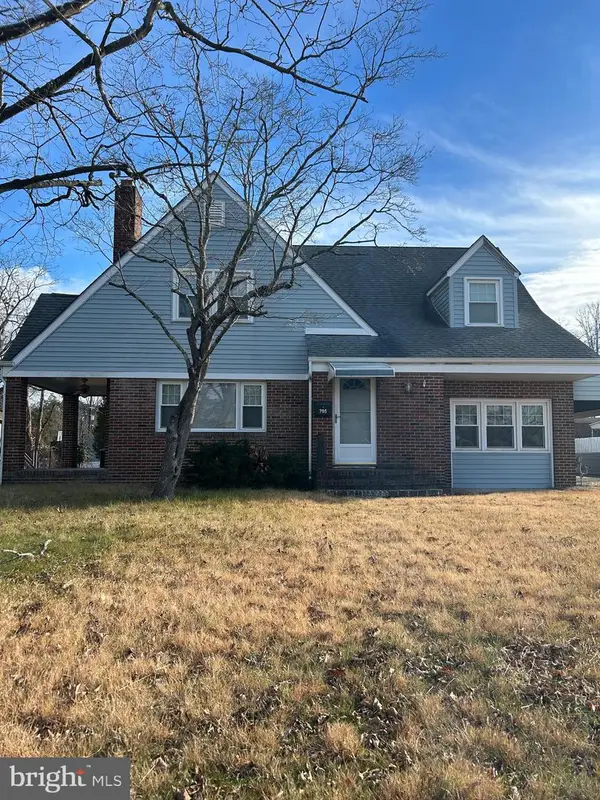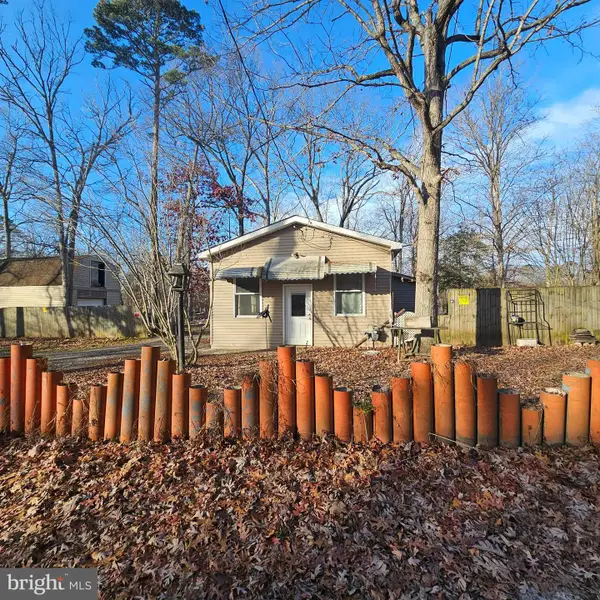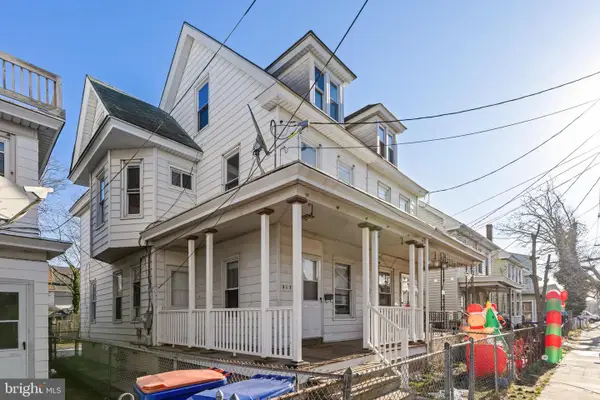2801 Leamings Mill Road, Millville, NJ 08332
Local realty services provided by:Better Homes and Gardens Real Estate Valley Partners
2801 Leamings Mill Road,Millville, NJ 08332
$749,500
- 4 Beds
- 3 Baths
- 2,482 sq. ft.
- Single family
- Active
Listed by: alicia acosta, jessica r myers
Office: re/max preferred - vineland
MLS#:NJCB2024800
Source:BRIGHTMLS
Price summary
- Price:$749,500
- Price per sq. ft.:$301.97
About this home
*Welcome to this beautiful 2,482 sq. ft. single-story Cape Cod that perfectly blends comfort, functionality, and outdoor living. This spacious home offers 4 bedrooms, 2.5 baths, and an attached 2-car garage with an unfinished bonus room above—perfect for a future game room, additional bedrooms, or extra storage to suit your needs.
Inside, you’ll find a warm mix of ceramic tile, wood, and carpeting throughout. The heart of the home is the large open kitchen and family room—ideal for everyday living and gatherings—alongside a formal dining room and a convenient laundry room. A full basement with extra block provides plenty of storage space or the potential for finishing to add even more living area.
Step outside to relax on the welcoming front porch with a swing or entertain on the spacious back concrete patio. This property is an entertainer’s dream! Little ones will love the dedicated playground area and custom-built elevated playhouse. For the adults, there’s a huge screened outdoor kitchen and sitting area complete with a fridge, stove, and storage, plus a custom-built bar with its own fridge and seating—perfect for hosting friends and family.
Additional features include a detached large garage for extra vehicles or equipment, a covered BBQ area, dog pens, livestock pens on concrete, and an elevated nature observatory at the rear of the property for taking in the surrounding views.
The entire property is secured by an 8-foot chain link fence and backs up to state land, providing privacy, peace, and room to roam.
Close to shore towns and nicely located withing the tri-state area.
Don’t miss the chance to own this one-of-a-kind Cape Cod retreat with endless possibilities for living, entertaining, and enjoying the great outdoors, or....a stunning Airbnb for the right investor!
This property is just 2 minutes from the up and coming "Trout National - The Reserve" golf course.
Has CO with passing septic!
Request showings on showing time.
*Must provide pre-approval or proof of funds before showing.
Contact an agent
Home facts
- Year built:2000
- Listing ID #:NJCB2024800
- Added:170 day(s) ago
- Updated:December 30, 2025 at 02:43 PM
Rooms and interior
- Bedrooms:4
- Total bathrooms:3
- Full bathrooms:2
- Half bathrooms:1
- Living area:2,482 sq. ft.
Heating and cooling
- Cooling:Central A/C
- Heating:90% Forced Air, Central, Natural Gas
Structure and exterior
- Roof:Architectural Shingle, Asphalt, Shingle
- Year built:2000
- Building area:2,482 sq. ft.
- Lot area:9.51 Acres
Schools
- High school:VINELAND
Utilities
- Water:Well
- Sewer:Private Septic Tank
Finances and disclosures
- Price:$749,500
- Price per sq. ft.:$301.97
- Tax amount:$8,612 (2024)
New listings near 2801 Leamings Mill Road
- New
 $295,000Active3 beds 1 baths1,216 sq. ft.
$295,000Active3 beds 1 baths1,216 sq. ft.917 Louis Dr, MILLVILLE, NJ 08332
MLS# NJCB2027980Listed by: CENTURY 21 ACTION PLUS REALTY - NORTHFIELD - New
 $280,000Active3 beds 3 baths1,484 sq. ft.
$280,000Active3 beds 3 baths1,484 sq. ft.705 N 9th St, MILLVILLE, NJ 08332
MLS# NJCB2026638Listed by: KELLER WILLIAMS PRIME REALTY - New
 $150,000Active3 beds 2 baths1,197 sq. ft.
$150,000Active3 beds 2 baths1,197 sq. ft.-815 Vine Street, Millville, NJ 08332
MLS# 2608601RListed by: ONE REAL ESTATE GROUP LLC - New
 $250,000Active3 beds 2 baths1,066 sq. ft.
$250,000Active3 beds 2 baths1,066 sq. ft.701 Silver Run Rd, MILLVILLE, NJ 08332
MLS# NJCB2027930Listed by: EXP REALTY, LLC - New
 $170,000Active3 beds 1 baths720 sq. ft.
$170,000Active3 beds 1 baths720 sq. ft.345 Jute Rd, MILLVILLE, NJ 08332
MLS# NJCB2027896Listed by: EXP REALTY, LLC - New
 $99,900Active2 beds 1 baths832 sq. ft.
$99,900Active2 beds 1 baths832 sq. ft.122 Mist Rd, MILLVILLE, NJ 08332
MLS# NJCB2027920Listed by: VINELAND REALTY CORP - New
 $160,000Active3 beds 2 baths1,536 sq. ft.
$160,000Active3 beds 2 baths1,536 sq. ft.317 S 3rd St, MILLVILLE, NJ 08332
MLS# NJCB2027922Listed by: KELLER WILLIAMS PRIME REALTY  $125,000Active3 beds 2 baths1,500 sq. ft.
$125,000Active3 beds 2 baths1,500 sq. ft.2110 Mays Landing Rd #193, MILLVILLE, NJ 08332
MLS# NJCB2027888Listed by: INNOVATE REALTY $50,000Pending0.84 Acres
$50,000Pending0.84 Acres00 Spring Garden, MILLVILLE, NJ 08332
MLS# NJCB2027878Listed by: TEALESTATE LLC $278,900Pending3 beds 2 baths1,120 sq. ft.
$278,900Pending3 beds 2 baths1,120 sq. ft.539 Carmel Rd, MILLVILLE, NJ 08332
MLS# NJCB2027880Listed by: S. KELLY REAL ESTATE LLC
