759 Carmel Rd, MILLVILLE, NJ 08332
Local realty services provided by:Better Homes and Gardens Real Estate Capital Area
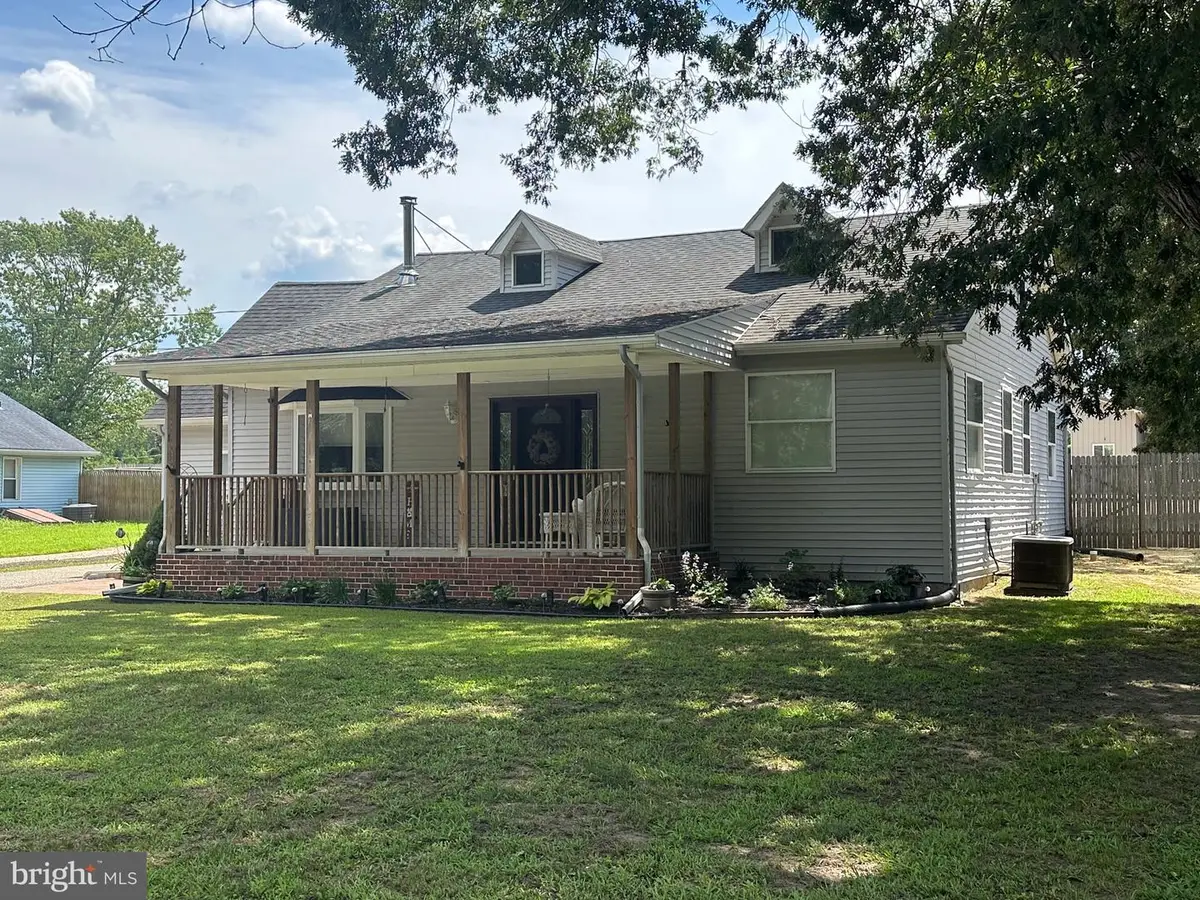
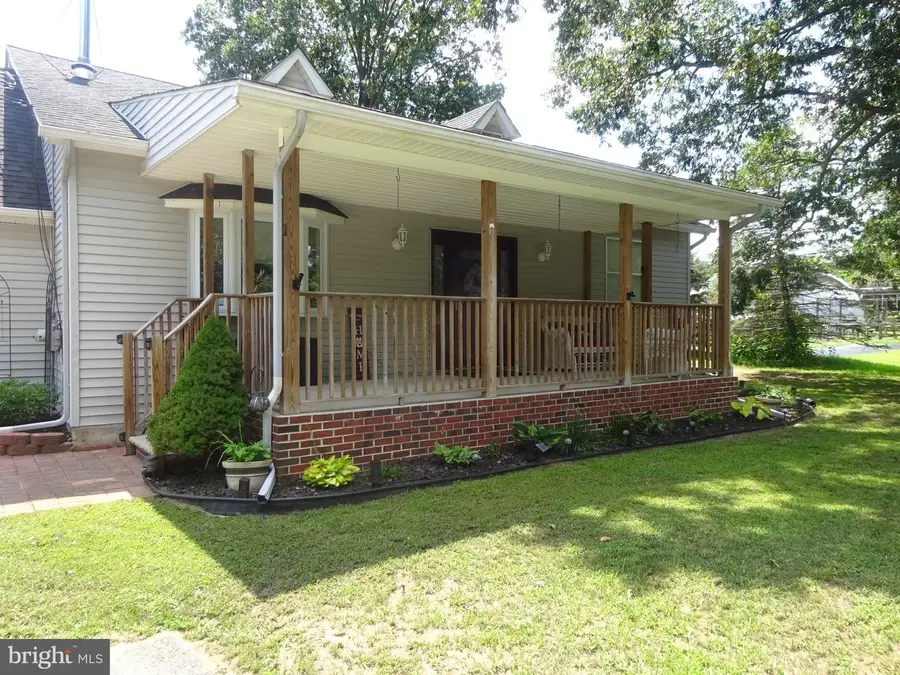
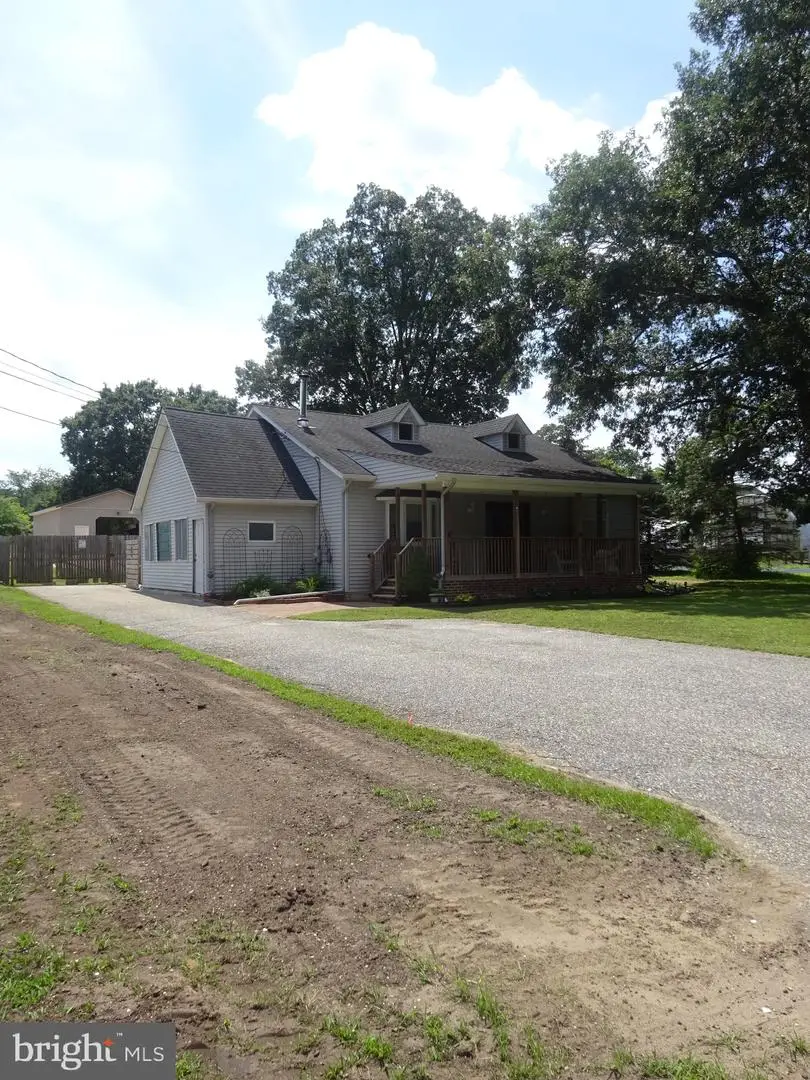
759 Carmel Rd,MILLVILLE, NJ 08332
$369,900
- 3 Beds
- 2 Baths
- 1,404 sq. ft.
- Single family
- Pending
Listed by:kimberly helene ballurio
Office:tealestate llc.
MLS#:NJCB2025334
Source:BRIGHTMLS
Price summary
- Price:$369,900
- Price per sq. ft.:$263.46
About this home
Charming 3-Bedroom, 2-Bath Home with Pole Barn on Spacious Lot – Includes 1-Year Home Warranty.
Welcome to this beautifully maintained 3-bedroom, 2-bathroom home, offering comfort, functionality, and standout features throughout. Step onto the shaded front porch and into a warm, wood-floored living room featuring an Alderlea steel stove with cast iron surround—a beautiful and efficient centerpiece perfect for cozy evenings.
The open floor plan flows seamlessly into a bright, inviting kitchen with rich wood cabinetry, solid surface countertops, a pantry closet, and all included appliances. Hardwood and tile span the main living areas, while plush wall-to-wall carpeting provides comfort in the bedrooms.
The updated master bath offers a modern retreat, and the second bathroom showcases elegant quartz finishes and porcelain tile work. A side enclosed porch provides access to both the full basement and a walk-up attic, offering abundant storage or future living space. The laundry area is located in a large hallway with ample storage options.
Enjoy peace of mind with a brand-new septic system installed in July 2025, and a 1-year home warranty included for added protection and confidence in your investment.
Step outside to a large, fully fenced yard that leads to a 30x40 ft pole barn, ideal for hobbies, a workshop, or extra storage. The barn includes electric service with a 30 AMP outside outlet, wood-burning stove, water access just outside, a standard entry door, a 10-foot overhead door with Chamberlain opener, and a 12-foot rear sliding door for flexible access.
This property blends charm, comfort, and utility — don’t miss the chance to make it your own!
Contact an agent
Home facts
- Year built:1936
- Listing Id #:NJCB2025334
- Added:22 day(s) ago
- Updated:August 15, 2025 at 07:30 AM
Rooms and interior
- Bedrooms:3
- Total bathrooms:2
- Full bathrooms:2
- Living area:1,404 sq. ft.
Heating and cooling
- Cooling:Central A/C
- Heating:90% Forced Air, Natural Gas
Structure and exterior
- Year built:1936
- Building area:1,404 sq. ft.
- Lot area:0.68 Acres
Schools
- High school:MILLVILLE SENIOR
- Middle school:LAKESIDE
- Elementary school:MOUNT PLEASANT SCHOOL
Utilities
- Water:Private, Well
- Sewer:Private Septic Tank
Finances and disclosures
- Price:$369,900
- Price per sq. ft.:$263.46
- Tax amount:$5,235 (2024)
New listings near 759 Carmel Rd
- Open Sat, 11am to 2pmNew
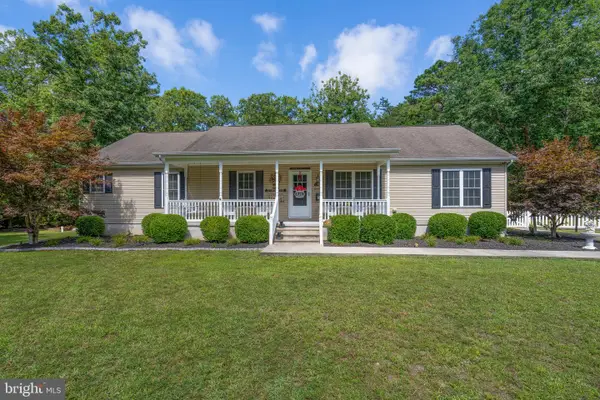 $410,000Active3 beds 2 baths1,920 sq. ft.
$410,000Active3 beds 2 baths1,920 sq. ft.5680 Robbins Ave, MILLVILLE, NJ 08332
MLS# NJCB2025546Listed by: COLDWELL BANKER EXCEL REALTY - New
 $329,000Active3 beds 3 baths1,776 sq. ft.
$329,000Active3 beds 3 baths1,776 sq. ft.1317 Joann Dr, MILLVILLE, NJ 08332
MLS# NJCB2025788Listed by: A J FALCIANI REALTY - New
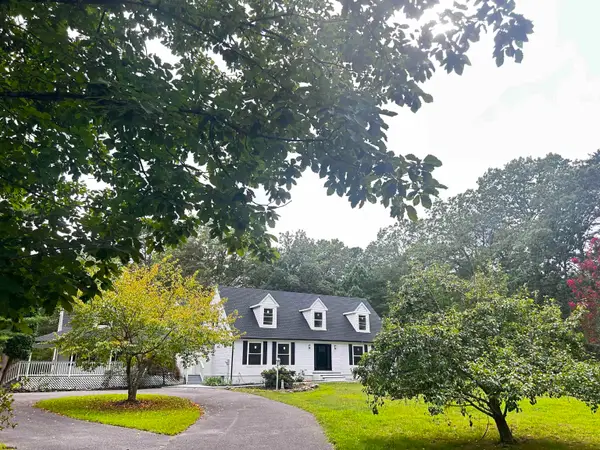 $585,000Active5 beds 4 baths
$585,000Active5 beds 4 baths715 Ramah Road, Millville, NJ 08332
MLS# 599285Listed by: BALSLEY/LOSCO - New
 $150,000Active4 beds 1 baths1,694 sq. ft.
$150,000Active4 beds 1 baths1,694 sq. ft.324 W Main St W, MILLVILLE, NJ 08332
MLS# NJCB2025746Listed by: DEPALMA REALTY - New
 $277,200Active3 beds 3 baths1,680 sq. ft.
$277,200Active3 beds 3 baths1,680 sq. ft.5 Whitaker Ct, MILLVILLE, NJ 08332
MLS# NJCB2025730Listed by: OMNI REAL ESTATE PROFESSIONALS - Coming Soon
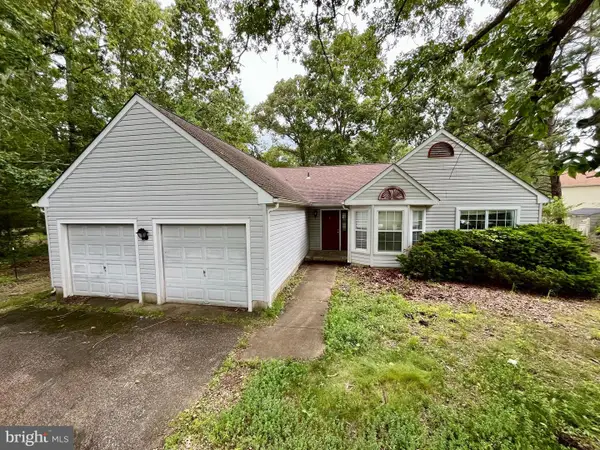 $260,000Coming Soon3 beds 2 baths
$260,000Coming Soon3 beds 2 baths12 Jason Dr, MILLVILLE, NJ 08332
MLS# NJCB2025728Listed by: RE/MAX PREFERRED - CHERRY HILL - New
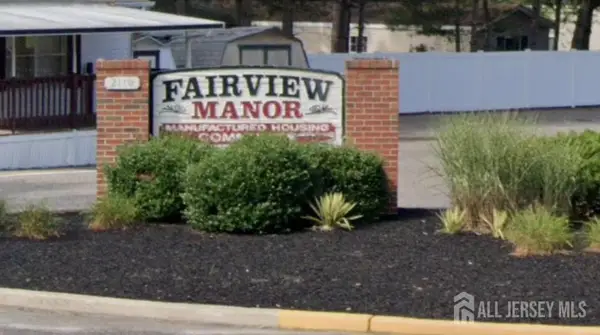 $100,000Active3 beds 2 baths
$100,000Active3 beds 2 baths-2110 Mays Landing Road #169, Millville, NJ 08332
MLS# 2602356RListed by: ONE REAL ESTATE GROUP LLC - New
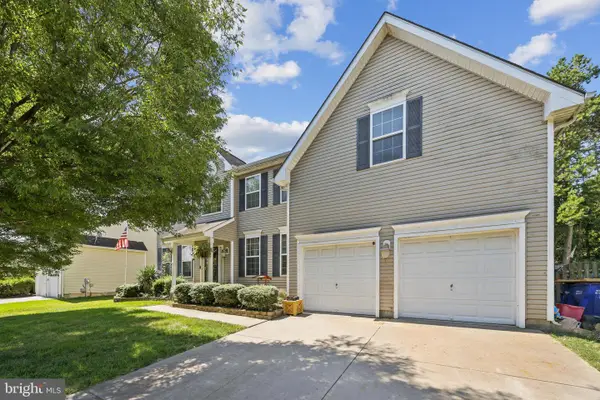 $435,000Active4 beds 3 baths3,007 sq. ft.
$435,000Active4 beds 3 baths3,007 sq. ft.905 Easy St, MILLVILLE, NJ 08332
MLS# NJCB2025724Listed by: EXP REALTY, LLC - New
 $329,900Active3 beds 3 baths2,423 sq. ft.
$329,900Active3 beds 3 baths2,423 sq. ft.13 Sunset Dr, MILLVILLE, NJ 08332
MLS# NJCB2025716Listed by: CANAAN REALTY INVESTMENT GROUP - New
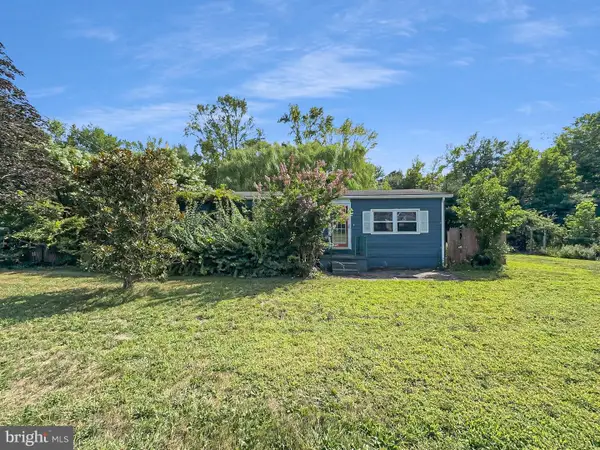 $200,000Active2 beds 1 baths800 sq. ft.
$200,000Active2 beds 1 baths800 sq. ft.4638 Route 47, MILLVILLE, NJ 08332
MLS# NJCB2025712Listed by: DEPALMA REALTY
