46 Springwood Dr, Monroe Township, NJ 08831
Local realty services provided by:Better Homes and Gardens Real Estate Murphy & Co.
46 Springwood Dr,Monroe Township, NJ 08831
$1,350,000
- 4 Beds
- 4 Baths
- - sq. ft.
- Single family
- Sold
Listed by:richard j. abrams
Office:century 21 abrams & associates, inc.
MLS#:NJMX2010316
Source:BRIGHTMLS
Sorry, we are unable to map this address
Price summary
- Price:$1,350,000
About this home
Welcome to this stunning Newport model located in the prestigious Reserve Community of Monroe, NJ. This 4-bedroom, 3.5-bath home is filled with custom upgrades and elegant finishes throughout. Step into the impressive 2-story foyer with a chandelier that set the tone for the home's sophistication, enhanced with crown and picture molding in the foyer, hallways, living room, dining room, and stairways. The first floor features gleaming hardwood floors with custom inlaid design, a formal dining room with chandelier, a living room, and a family room with an electric fireplace framed by a wood mantel and custom built-in entertainment wall unit. The fully remodeled chef's kitchen is a showstopper with ceramic tile flooring, custom cabinetry, beveled granite countertops, a center island with pendant lighting, a 5-burner induction cooktop with designer custom tile backsplash and medallion, built-in oven/microwave combo, Samsung refrigerator with TV screen, double granite sink with soap and instant hot water dispenser, garbage disposal, pantry cabinetry, and recessed lighting, as well as a chandelier above the breakfast area. The first-floor laundry room is equally impressive, offering custom cabinetry, a two-tier drying rack, and a newer front-loading LG washer and dryer with storage bases. Upstairs, the spacious primary suite boasts a sitting room, recessed lighting, two large wardrobe closets, and a beautifully remodeled bath with custom cabinetry, dual sinks, granite countertops, soaking tub, and a glass-enclosed shower with floor-to-ceiling tile. The additional bedrooms feature ceiling fans and plush carpeting, while the upstairs full hall bath has been tastefully renovated with a custom vanity, marble countertops, new lighting, and a sliding glass shower door. The fully finished walk-out basement is an entertainer's dream, offering a wet bar with quartz countertops with custom cabinetry, stainless steel subway tile backsplash, wine fridge, mini fridge, ice maker, and built-in bench seating. Additional basement features include a gym area, media/open area, and a soundproof theatre room with built-in cabinetry, recessed lighting, eight recliner chairs, and a 75-inch TV. A full bathroom with shower stall adds convenience. Step outside to the beautifully landscaped backyard oasis, featuring a newly tiled heated saltwater pool with spa spillover, lighting, fencing, and handheld remote for easy control, along with a two-tier paver patio, built-in wood-burning fireplace, and electric awning. Recent updates include a newer backyard patio, upgraded front porch railings, newer sliding glass doors in the kitchen and basement (both Andersen), custom front entry door with leaded glass, newer pool equipment, two newer HVAC condensers, and a newer hot water heater. Additional highlights include a sprinkler system, custom landscaping with brick mailbox, custom drapes and blinds throughout, recessed lighting, spotlighting in the rear, and a two-car garage with built-in shelving, newer garage doors, openers, and 2 keypad access. With its thoughtful design, luxurious upgrades, and resort-style outdoor living, this home is truly one of a kind.
Contact an agent
Home facts
- Year built:2002
- Listing ID #:NJMX2010316
- Added:65 day(s) ago
- Updated:November 01, 2025 at 10:20 AM
Rooms and interior
- Bedrooms:4
- Total bathrooms:4
- Full bathrooms:3
- Half bathrooms:1
Heating and cooling
- Cooling:Ceiling Fan(s), Central A/C
- Heating:Forced Air, Natural Gas
Structure and exterior
- Roof:Asphalt, Shingle
- Year built:2002
Utilities
- Water:Public
- Sewer:Public Sewer
Finances and disclosures
- Price:$1,350,000
- Tax amount:$17,181 (2024)
New listings near 46 Springwood Dr
- Open Sun, 12 to 3pmNew
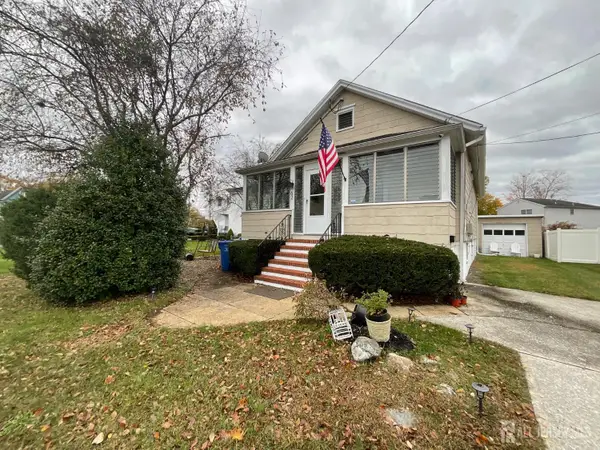 $449,000Active4 beds 1 baths908 sq. ft.
$449,000Active4 beds 1 baths908 sq. ft.-62 Helmetta Road, Monroe, NJ 08831
MLS# 2606824RListed by: GREEN LIGHT REALTY LLC - Coming Soon
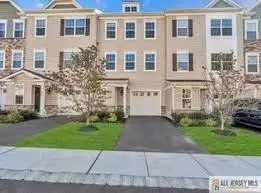 $658,900Coming Soon3 beds 4 baths
$658,900Coming Soon3 beds 4 baths-504 E International Road, Jamesburg, NJ 08831
MLS# 2660576MListed by: COLDWELL BANKER REALTY - Open Sun, 1 to 3pmNew
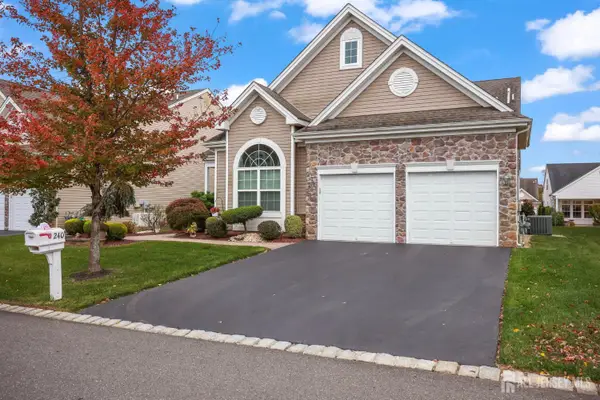 $739,900Active2 beds 2 baths2,148 sq. ft.
$739,900Active2 beds 2 baths2,148 sq. ft.-240 Diamond Spring Drive, Monroe, NJ 08831
MLS# 2606781RListed by: COLDWELL BANKER REALTY - New
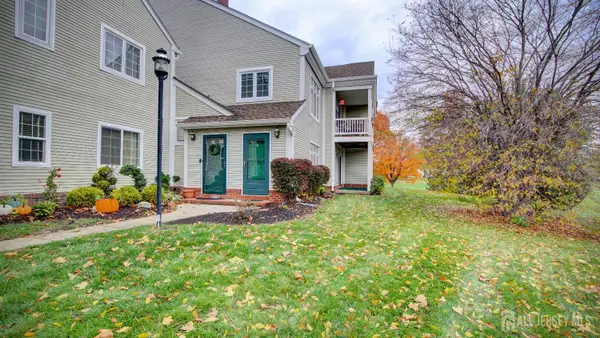 $334,000Active2 beds 2 baths1,393 sq. ft.
$334,000Active2 beds 2 baths1,393 sq. ft.-40-B Rutland Lane, Monroe, NJ 08831
MLS# 2606762RListed by: ERA CENTRAL LEVINSON - New
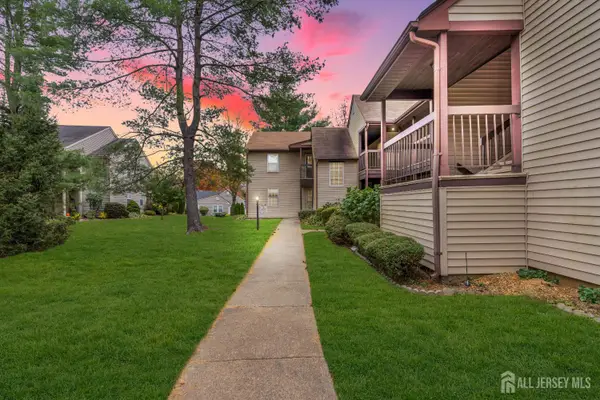 $249,900Active2 beds 2 baths
$249,900Active2 beds 2 baths-125 Concordia Circle #A, Monroe, NJ 08831
MLS# 2606719RListed by: CENTURY 21 SOLID GOLD REALTY - New
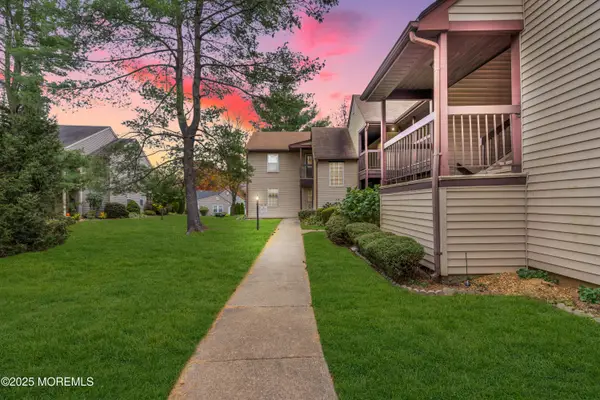 $249,900Active2 beds 2 baths
$249,900Active2 beds 2 baths125 Concordia Circle #125A, Monroe, NJ 08831
MLS# 22532929Listed by: C21/ SOLID GOLD REALTY - New
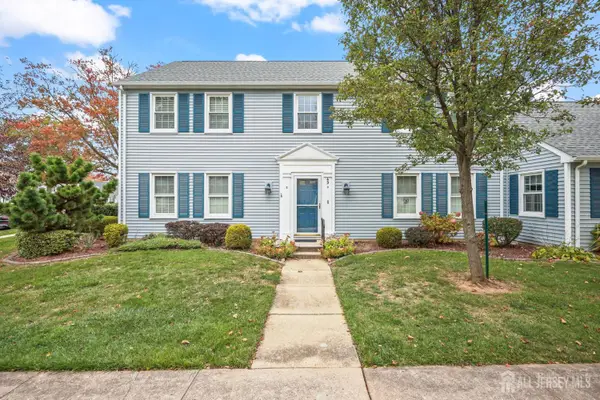 $150,000Active2 beds 1 baths
$150,000Active2 beds 1 baths-49 Old Nassau Road #O, Monroe, NJ 08831
MLS# 2606725RListed by: RE/MAX FIRST REALTY, INC. - New
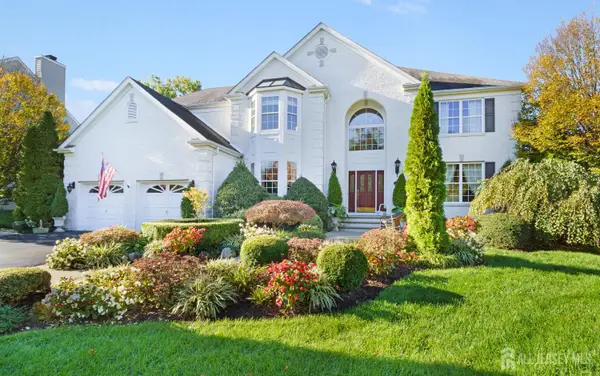 $1,350,000Active5 beds 3 baths3,295 sq. ft.
$1,350,000Active5 beds 3 baths3,295 sq. ft.-31 Mcfarlane Circle, Monroe, NJ 08831
MLS# 2606757RListed by: NICHOLAS REAL ESTATE AGENCY - New
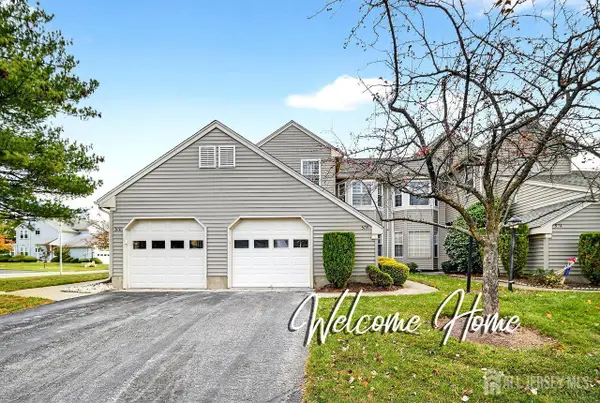 $455,000Active2 beds 2 baths1,320 sq. ft.
$455,000Active2 beds 2 baths1,320 sq. ft.-57 Yorkshire Drive #57B, Monroe, NJ 08831
MLS# 2606785RListed by: COLDWELL BANKER REALTY - New
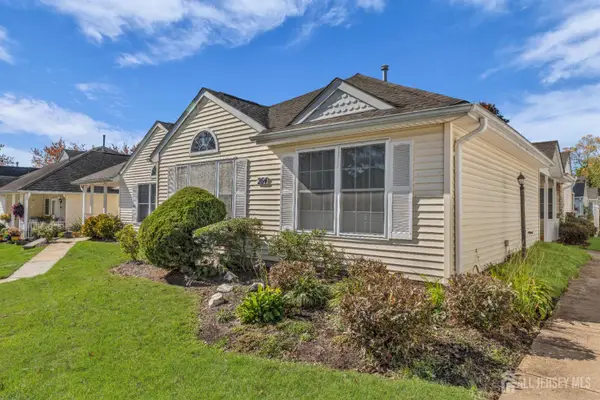 $399,000Active2 beds 2 baths1,604 sq. ft.
$399,000Active2 beds 2 baths1,604 sq. ft.-264 Nighthawk Drive #A, Monroe, NJ 08831
MLS# 2606739RListed by: KELLER WILLIAMS WEST MONMOUTH
