107 Richwood Rd, Monroeville, NJ 08343
Local realty services provided by:Better Homes and Gardens Real Estate Murphy & Co.
107 Richwood Rd,Monroeville, NJ 08343
$879,000
- 5 Beds
- 4 Baths
- 4,439 sq. ft.
- Single family
- Active
Listed by:alejandra jarrin
Office:signature realty nj
MLS#:NJSA2016800
Source:BRIGHTMLS
Price summary
- Price:$879,000
- Price per sq. ft.:$198.02
About this home
Discover luxury country living in this stunning custom-built estate on 3 private acres in Monroeville, NJ.
This 5-bedroom, 4-bathroom dream home offers over 4,400 sq. ft. of open-concept living space, combining elegance, comfort, and modern functionality.
Step inside through the grand foyer into an expansive great room featuring vaulted ceilings, gleaming hardwood floors, and abundant natural light. The chef’s kitchen boasts granite countertops, dual islands, stainless-steel appliances, and a spacious breakfast area that opens into the family room and formal dining room — perfect for entertaining.
The primary suite is your private retreat, showcasing a spa-inspired bathroom with a massive walk-in shower, jetted soaking tub, and a huge custom walk-in closet with built-ins and elegant gold hardware.
Two additional princess bedrooms each include en-suite full bathrooms and walk-in closets, offering the perfect setup for family, guests, or multigenerational living. A total of three walk-in closets provide ample storage throughout the home.
Additional highlights include:
• Great room + family room + formal dining room
• Breakfast room overlooking the backyard
• Three car garage with extra storage space
• Oversized laundry and mudroom with custom cabinetry
• Expansive back porch with peaceful views
• Full basement – ready for finishing or gym / recreation space
• Move-in ready condition – quick close possible
This property offers the ideal combination of luxury, privacy, and convenience, located just minutes from Route 55, Mullica Hill, and Richwood’s top-rated schools.
Enjoy modern country living without compromising access to major highways, shopping, and dining.
Contact an agent
Home facts
- Year built:2000
- Listing ID #:NJSA2016800
- Added:1 day(s) ago
- Updated:October 27, 2025 at 01:51 PM
Rooms and interior
- Bedrooms:5
- Total bathrooms:4
- Full bathrooms:3
- Half bathrooms:1
- Living area:4,439 sq. ft.
Heating and cooling
- Cooling:Central A/C
- Heating:Forced Air, Propane - Owned
Structure and exterior
- Year built:2000
- Building area:4,439 sq. ft.
- Lot area:3 Acres
Schools
- High school:WOODSTOWN H.S.
- Middle school:UPPER PITTSGROVE M.S.
- Elementary school:UPPER PITTSGROVE E.S.
Utilities
- Water:Public
- Sewer:On Site Septic
Finances and disclosures
- Price:$879,000
- Price per sq. ft.:$198.02
- Tax amount:$11,697 (2024)
New listings near 107 Richwood Rd
- New
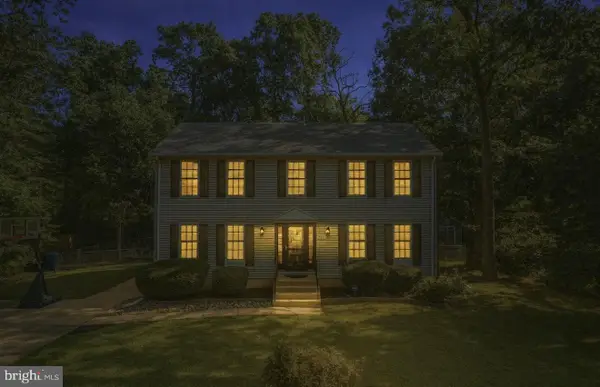 $490,000Active5 beds 3 baths2,300 sq. ft.
$490,000Active5 beds 3 baths2,300 sq. ft.710 Webster Dr, MONROEVILLE, NJ 08343
MLS# NJGL2065610Listed by: EXIT HOMESTEAD REALTY PROFESSIONALS 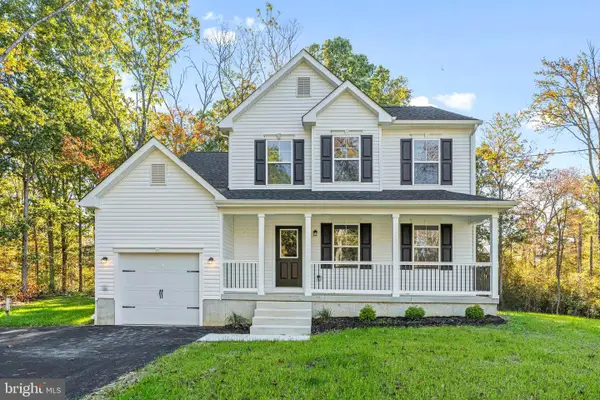 $469,900Pending4 beds 3 baths1,857 sq. ft.
$469,900Pending4 beds 3 baths1,857 sq. ft.765 Little Mill Rd, FRANKLINVILLE, NJ 08322
MLS# NJGL2061896Listed by: OMNI REAL ESTATE PROFESSIONALS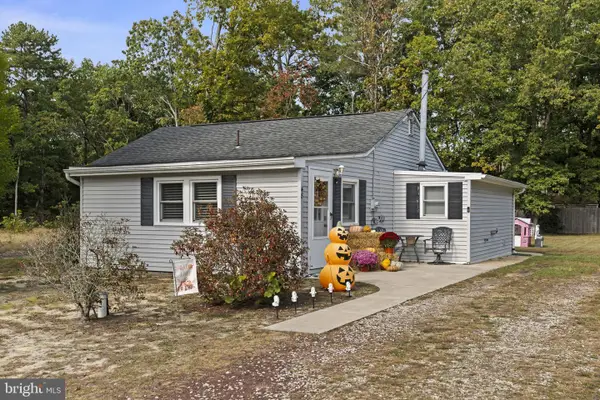 $245,000Active2 beds 1 baths800 sq. ft.
$245,000Active2 beds 1 baths800 sq. ft.48 Pine St, FRANKLINVILLE, NJ 08322
MLS# NJGL2065122Listed by: REAL BROKER, LLC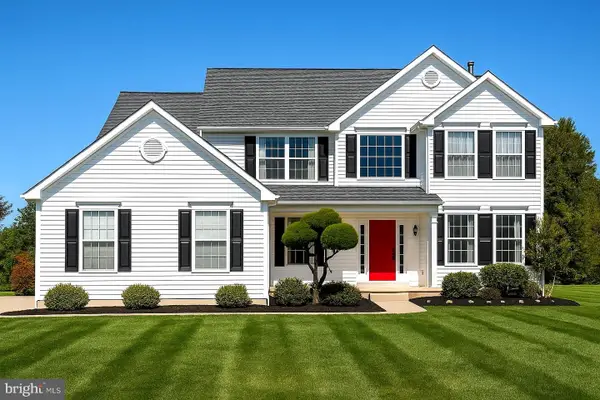 $645,000Active4 beds 3 baths2,821 sq. ft.
$645,000Active4 beds 3 baths2,821 sq. ft.326 Meadowbrook Dr, MONROEVILLE, NJ 08343
MLS# NJGL2065076Listed by: KELLER WILLIAMS REALTY - WASHINGTON TOWNSHIP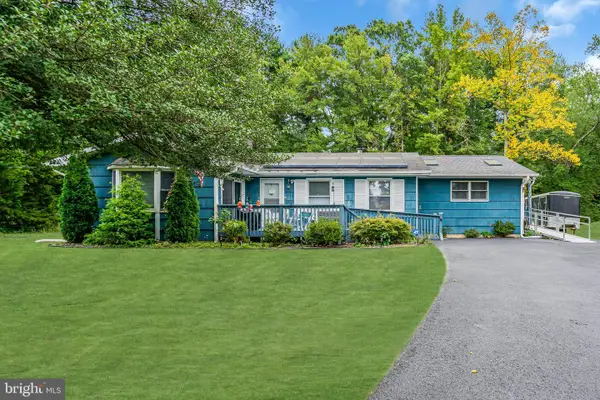 $349,900Active2 beds 2 baths1,596 sq. ft.
$349,900Active2 beds 2 baths1,596 sq. ft.733 Buck Rd, MONROEVILLE, NJ 08343
MLS# NJGL2064934Listed by: REAL BROKER, LLC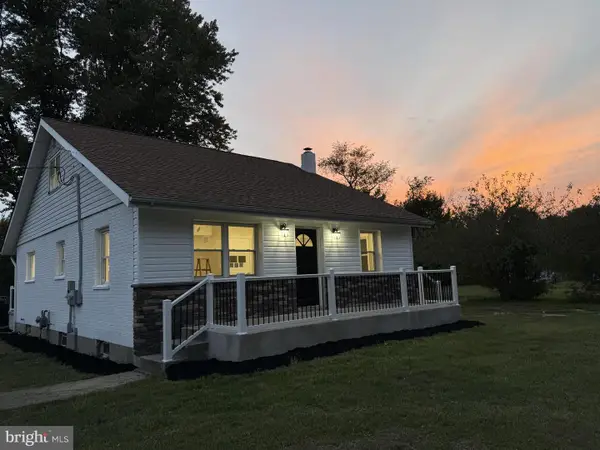 $390,000Pending3 beds 2 baths1,528 sq. ft.
$390,000Pending3 beds 2 baths1,528 sq. ft.242 Clayton Ave, MONROEVILLE, NJ 08343
MLS# NJGL2064830Listed by: BHHS FOX & ROACH-WASHINGTON-GLOUCESTER $520,000Pending4 beds 3 baths2,528 sq. ft.
$520,000Pending4 beds 3 baths2,528 sq. ft.735 Route 77, MONROEVILLE, NJ 08343
MLS# NJSA2016502Listed by: EXP REALTY, LLC $280,000Pending3 beds 1 baths1,124 sq. ft.
$280,000Pending3 beds 1 baths1,124 sq. ft.335 Elk, MONROEVILLE, NJ 08343
MLS# NJGL2062724Listed by: BHHS FOX & ROACH-MULLICA HILL NORTH $250,000Pending3 beds 3 baths2,447 sq. ft.
$250,000Pending3 beds 3 baths2,447 sq. ft.1139 Aura Rd, MONROEVILLE, NJ 08343
MLS# NJGL2064702Listed by: WEICHERT REALTORS-HADDONFIELD
