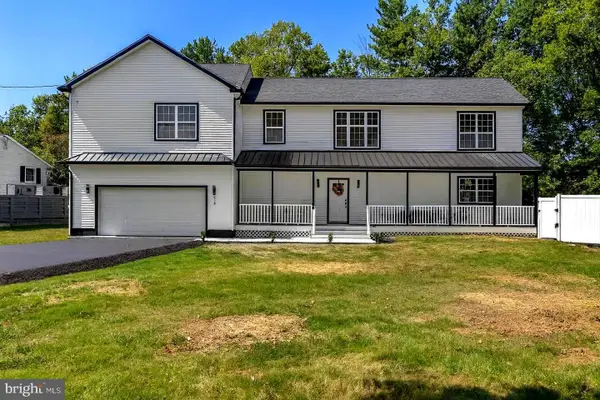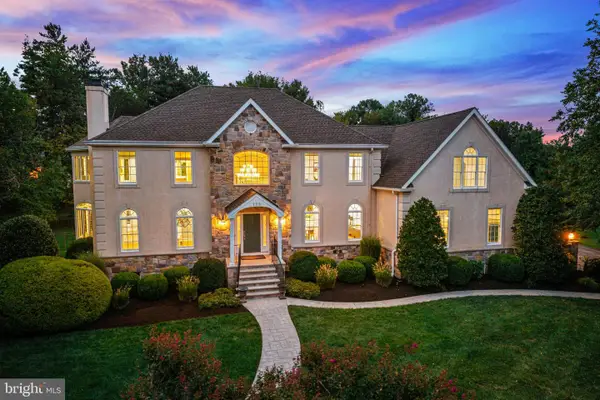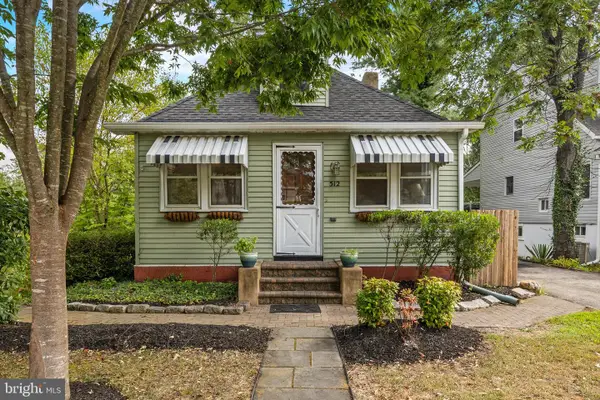11 E Sutton Ave, Moorestown, NJ 08057
Local realty services provided by:Better Homes and Gardens Real Estate GSA Realty
11 E Sutton Ave,Moorestown, NJ 08057
$725,000
- 4 Beds
- 3 Baths
- 1,993 sq. ft.
- Single family
- Active
Listed by:naoji moriuchi
Office:compass new jersey, llc. - moorestown
MLS#:NJBL2090442
Source:BRIGHTMLS
Price summary
- Price:$725,000
- Price per sq. ft.:$363.77
About this home
This beautifully renovated 4-bedroom, 3-bath Cape Cod sits in the heart of the sought-after Valley Stream neighborhood, just a short walk to Main Street. With new landscaping, a paver walkway, custom fencing, and an extended driveway with covered carport, the home offers both curb appeal and functionality. Walk out of the dining room through brand new, sliding glass doors to a perfectly appointed custom patio for outdoor dining and entertaining. An oversized custom 8’ x 16’ shed completes the backyard oasis.
Inside, every detail has been thoughtfully updated by Hope Filled Spaces Interior Design. Wondering how to place your home's furniture? Hope Filled Spaces will offer a complimentary design, as well as professional organizing, consultation for storage and functionality to the future homeowners.
The main level features a warm, open layout with new luxury vinyl plank flooring, fresh interior paint, and all-new trim and doors throughout. The living room centers around a custom reclaimed mantel and new fireplace with custom tile design, ideal for family gatherings.
The kitchen is fully redesigned with custom cabinetry adorned with stunning hardware, gorgeous quartz countertops, an island measuring over 9 feet long with the ability to seat up to seven people, and all-new stainless appliances. A show-stopping built-in wine cabinet and custom made pendants add extra touches of style and function.The dining area features another custom design element: a unique wood paneling ceiling. Versatility abounds through the French doors off of the dining room to a bonus room which could transform into a playroom, office, or guest room. The sunroom is another flex space, measuring 13' x 9', that provides year-round light and could serve as an extension of the main floor living space or home gym.
All three bathrooms have been completely remodeled, with new floating vanities, tile, mirrors, lighting, and fixtures—including upgraded faucets, shower heads, and glass enclosures. The upstairs bathroom features a deep custom built-in closet with several shelves for optimal storage. The bedrooms, with two on each level, are spacious and bright, and feature ceiling fans and custom closets.
Behind the scenes, major updates include a new HVAC system, water heater, sump pump, upgraded electrical panel, waterproofed and insulated crawl space, and new underground gutters in the front yard. Doors—interior and exterior—have been replaced, and recessed lighting and blinds have been added throughout.
This home blends style, comfort, and thoughtful craftsmanship at every turn—and with design roots from Hope Filled Spaces, it’s ready for the next chapter.
Note: Square footage does not include the sunroom, which measures approximately 13' x 9'.
Contact an agent
Home facts
- Year built:1950
- Listing ID #:NJBL2090442
- Added:82 day(s) ago
- Updated:September 29, 2025 at 02:04 PM
Rooms and interior
- Bedrooms:4
- Total bathrooms:3
- Full bathrooms:3
- Living area:1,993 sq. ft.
Heating and cooling
- Cooling:Central A/C
- Heating:Forced Air, Natural Gas
Structure and exterior
- Roof:Shingle
- Year built:1950
- Building area:1,993 sq. ft.
- Lot area:0.21 Acres
Utilities
- Water:Public
- Sewer:Public Sewer
Finances and disclosures
- Price:$725,000
- Price per sq. ft.:$363.77
- Tax amount:$7,562 (2024)
New listings near 11 E Sutton Ave
- New
 $910,000Active5 beds 3 baths2,579 sq. ft.
$910,000Active5 beds 3 baths2,579 sq. ft.408 E 2nd St, MOORESTOWN, NJ 08057
MLS# NJBL2096604Listed by: AGENT06 LLC - New
 $525,000Active4 beds 2 baths1,792 sq. ft.
$525,000Active4 beds 2 baths1,792 sq. ft.112 Beacon St, MOORESTOWN, NJ 08057
MLS# NJBL2096466Listed by: KELLER WILLIAMS REALTY WEST MONMOUTH - New
 $662,000Active4 beds 3 baths2,283 sq. ft.
$662,000Active4 beds 3 baths2,283 sq. ft.430 Highland Dr, MOORESTOWN, NJ 08057
MLS# NJBL2096486Listed by: BHHS FOX & ROACH-MT LAUREL  $300,000Pending0.44 Acres
$300,000Pending0.44 Acres116 S Lincoln Ave, MOORESTOWN, NJ 08057
MLS# NJBL2096426Listed by: ROMANO REALTY- Open Sun, 1 to 3pmNew
 $749,000Active3 beds 4 baths3,302 sq. ft.
$749,000Active3 beds 4 baths3,302 sq. ft.133 Plum St, MOORESTOWN, NJ 08057
MLS# NJBL2096298Listed by: RE/MAX ONE REALTY-MOORESTOWN  $875,000Pending4 beds 4 baths3,480 sq. ft.
$875,000Pending4 beds 4 baths3,480 sq. ft.5 Collins Mill Ct, MOORESTOWN, NJ 08057
MLS# NJBL2096032Listed by: COMPASS NEW JERSEY, LLC - MOORESTOWN $1,275,000Pending4 beds 4 baths3,754 sq. ft.
$1,275,000Pending4 beds 4 baths3,754 sq. ft.97 Brooks Rd, MOORESTOWN, NJ 08057
MLS# NJBL2093952Listed by: COMPASS NEW JERSEY, LLC - MOORESTOWN $835,000Pending5 beds 4 baths3,430 sq. ft.
$835,000Pending5 beds 4 baths3,430 sq. ft.73 Janeway Ave, MOORESTOWN, NJ 08057
MLS# NJBL2095890Listed by: KELLER WILLIAMS REALTY - MOORESTOWN $1,725,000Active5 beds 4 baths6,396 sq. ft.
$1,725,000Active5 beds 4 baths6,396 sq. ft.739 Lippincott Ave, MOORESTOWN, NJ 08057
MLS# NJBL2095648Listed by: KELLER WILLIAMS REALTY - MOORESTOWN $375,000Pending4 beds 1 baths1,084 sq. ft.
$375,000Pending4 beds 1 baths1,084 sq. ft.512 Regenhard Ave, MOORESTOWN, NJ 08057
MLS# NJBL2095412Listed by: COMPASS NEW JERSEY, LLC - MOORESTOWN
