10 Crows Nest Ct, Mount Laurel, NJ 08054
Local realty services provided by:Better Homes and Gardens Real Estate Reserve
10 Crows Nest Ct,Mount Laurel, NJ 08054
$286,000
- 3 Beds
- 2 Baths
- 1,392 sq. ft.
- Single family
- Pending
Listed by: tarren henry
Office: better homes and gardens real estate maturo
MLS#:NJBL2069350
Source:BRIGHTMLS
Price summary
- Price:$286,000
- Price per sq. ft.:$205.46
- Monthly HOA dues:$68
About this home
You have another chance at this beautiful home!
This is a great opportunity for affordable housing candidates. Ask your agent for further information on the specific income levels that apply. There is an income chart, please apply before making an offer.
This is a 3 bedroom 1.5 bathroom 2 Story Townhome located in the Rancocas Pointe development. Enter this lovely well maintained home with an open floor plan throughout the first floor with a spacious living room, dining room featuring stylish flooring and opens to the kitchen with light wood cabinet that makes it easy to style your kitchen to match your style. Upstairs there are 3 spacious bedrooms, with large windows that bring in all the natural light. A laundry room is nicely tucked away on the 2nd level for your convenience. New Hot Water Tank. There is a quaint private backyard patio space right through the kitchen/dining room space which brings in lots of natural light as well. This home is ready to move in unless you would like to add your own flare. The association fee includes lawn care and snow removal.
Contact an agent
Home facts
- Year built:2005
- Listing ID #:NJBL2069350
- Added:586 day(s) ago
- Updated:February 22, 2026 at 08:27 AM
Rooms and interior
- Bedrooms:3
- Total bathrooms:2
- Full bathrooms:1
- Half bathrooms:1
- Living area:1,392 sq. ft.
Heating and cooling
- Cooling:Central A/C
- Heating:90% Forced Air, Natural Gas
Structure and exterior
- Year built:2005
- Building area:1,392 sq. ft.
- Lot area:0.08 Acres
Utilities
- Water:Public
- Sewer:Public Sewer
Finances and disclosures
- Price:$286,000
- Price per sq. ft.:$205.46
- Tax amount:$4,820 (2023)
New listings near 10 Crows Nest Ct
- New
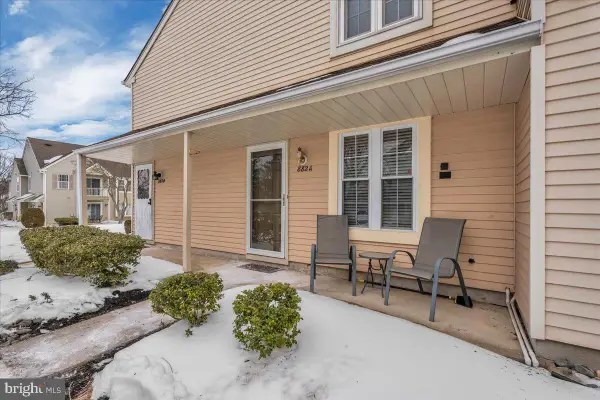 $229,999Active2 beds 1 baths880 sq. ft.
$229,999Active2 beds 1 baths880 sq. ft.882a Scotswood Ct #882, MOUNT LAUREL, NJ 08054
MLS# NJBL2105792Listed by: RE/MAX ONE REALTY - New
 $290,000Active2 beds 1 baths1,164 sq. ft.
$290,000Active2 beds 1 baths1,164 sq. ft.102b Sedgefield Dr, MOUNT LAUREL, NJ 08054
MLS# NJBL2105574Listed by: KELLER WILLIAMS REAL ESTATE - NEWTOWN - Open Sun, 11am to 1pmNew
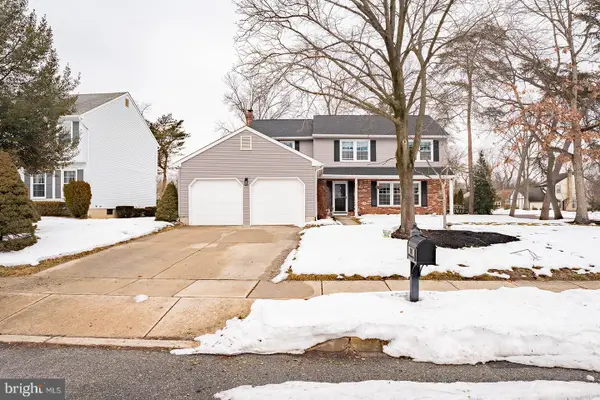 $630,000Active4 beds 3 baths2,143 sq. ft.
$630,000Active4 beds 3 baths2,143 sq. ft.601 Tallowood Ln, MOUNT LAUREL, NJ 08054
MLS# NJBL2105706Listed by: OPUS ELITE REAL ESTATE OF NJ, LLC - Coming Soon
 $252,000Coming Soon2 beds 2 baths
$252,000Coming Soon2 beds 2 baths112 Village Ln, MOUNT LAUREL, NJ 08054
MLS# NJBL2105526Listed by: KELLER WILLIAMS REALTY - MOORESTOWN - New
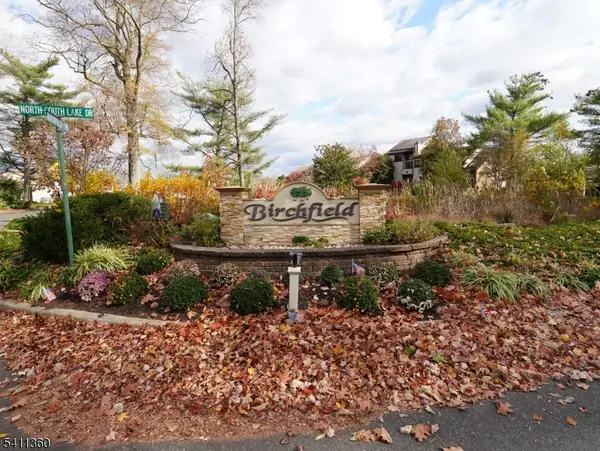 $220,000Active2 beds 1 baths
$220,000Active2 beds 1 baths130B Birchfield Ct #B, Mount Laurel Twp., NJ 08054
MLS# 4009754Listed by: RE/MAX PREFERRED - Coming Soon
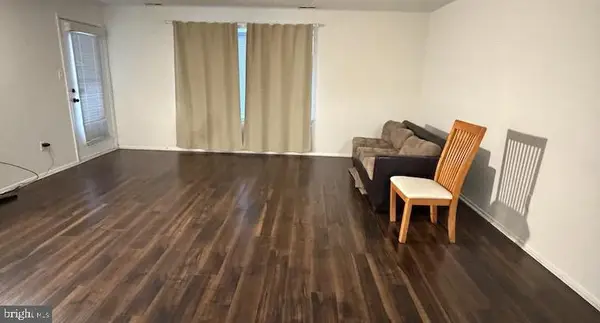 $199,000Coming Soon1 beds 1 baths
$199,000Coming Soon1 beds 1 baths4306 Aberdeen Dr #a, MOUNT LAUREL, NJ 08054
MLS# NJBL2105568Listed by: LONG & FOSTER REAL ESTATE, INC. 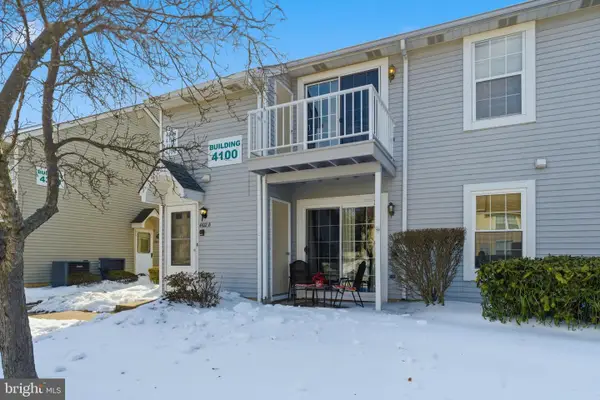 $239,900Pending2 beds 1 baths928 sq. ft.
$239,900Pending2 beds 1 baths928 sq. ft.4102-b Adelaide Dr, MOUNT LAUREL, NJ 08054
MLS# NJBL2105490Listed by: SRV REALTY LLC- Open Sun, 1 to 4pmNew
 $271,000Active2 beds 2 baths1,136 sq. ft.
$271,000Active2 beds 2 baths1,136 sq. ft.5203-a Adelaide Dr, MOUNT LAUREL, NJ 08054
MLS# NJBL2105464Listed by: WEICHERT REALTORS-HADDONFIELD  $459,900Pending2 beds 2 baths1,331 sq. ft.
$459,900Pending2 beds 2 baths1,331 sq. ft.9 Avandale Ct, MOUNT LAUREL, NJ 08054
MLS# NJBL2105442Listed by: HOMESMART FIRST ADVANTAGE REALTY $519,900Active3 beds 3 baths2,290 sq. ft.
$519,900Active3 beds 3 baths2,290 sq. ft.54 Rome Way, MOUNT LAUREL, NJ 08054
MLS# NJBL2105304Listed by: BHHS FOX & ROACH - ROBBINSVILLE

