13 Periwinkle Dr, MOUNT LAUREL, NJ 08054
Local realty services provided by:Better Homes and Gardens Real Estate Cassidon Realty
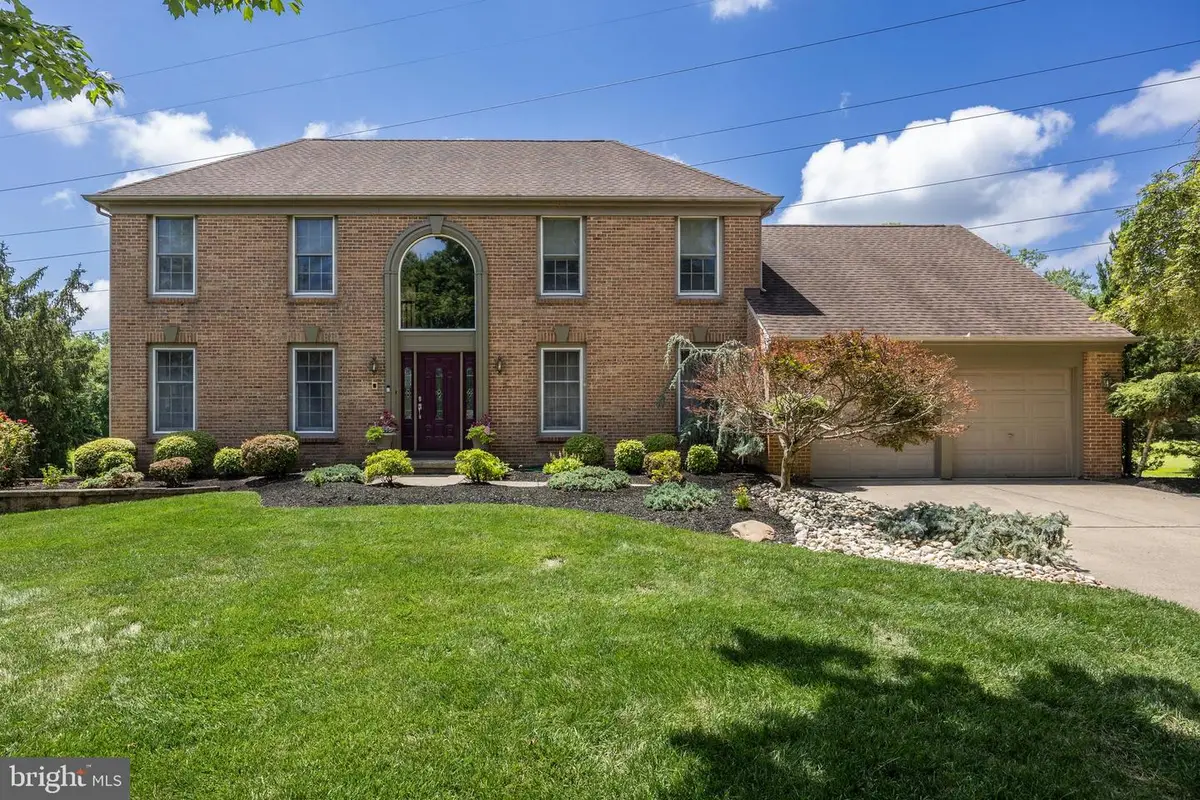
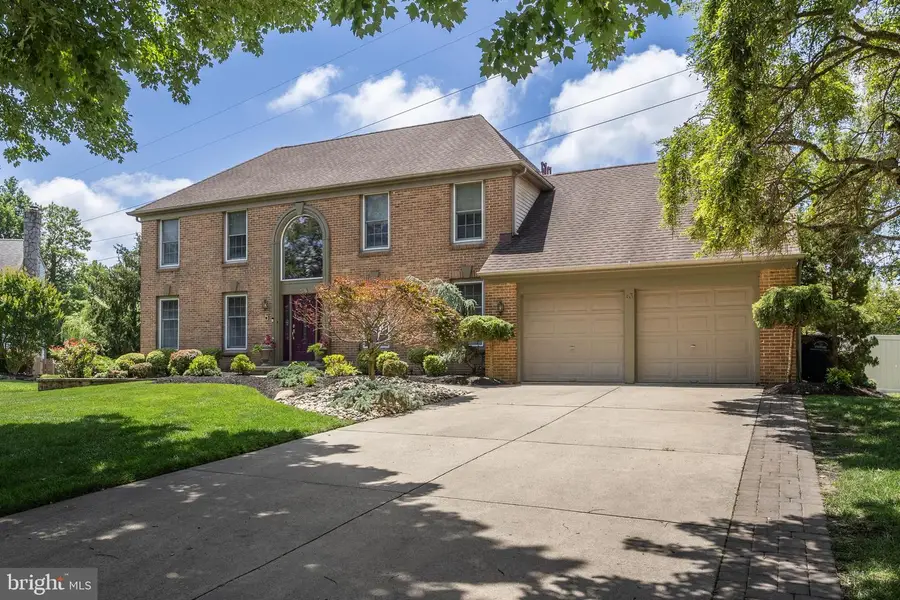
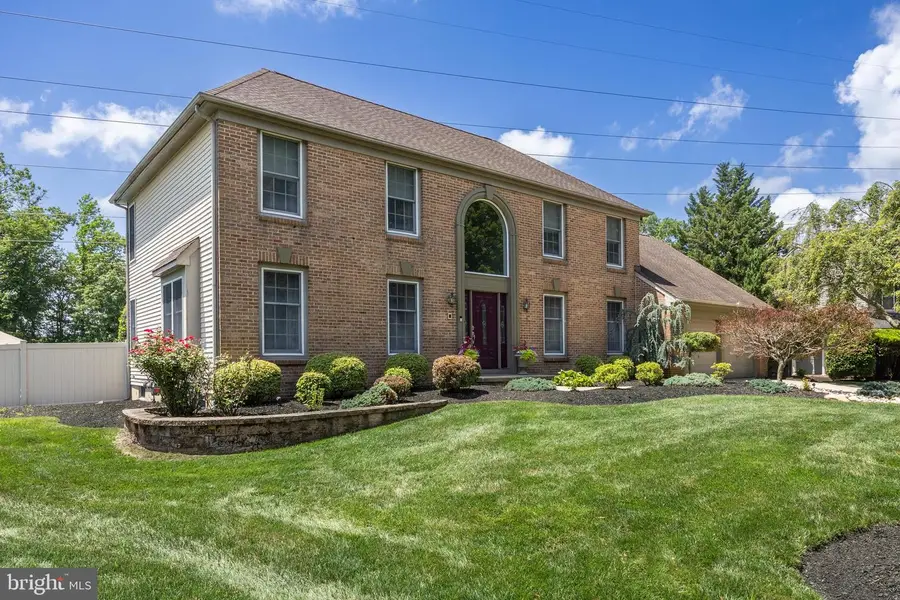
13 Periwinkle Dr,MOUNT LAUREL, NJ 08054
$755,000
- 5 Beds
- 3 Baths
- 3,111 sq. ft.
- Single family
- Pending
Listed by:michael e brown
Office:re/max one realty-moorestown
MLS#:NJBL2090126
Source:BRIGHTMLS
Price summary
- Price:$755,000
- Price per sq. ft.:$242.69
- Monthly HOA dues:$70.83
About this home
Welcome to 13 Periwinkle Drive, located in the desirable neighborhood of Laurel Ponds. Step inside to an open 2-story foyer with a magnificent turned stairwell. Upgraded hardwood flooring greets you throughout the first floor. The modern eat-in kitchen offers plenty of space; features include: quartz stone countertops, upgraded cabinets, ceramic tile backsplash, and a Stainless Steel Appliance package. Off the kitchen, you'll find the large family room that boasts a vaulted ceiling, skylights, and a gas fireplace. There is a huge formal dining room that comes complete with chair rail molding and crown molding. The living room features great natural light and plenty of Holiday space. This home includes three well-sized bedrooms, along with a primary bedroom that features a walk-in closet, sitting room, and a large en-suite. The finished basement offers an entertainment area, granite bar area, a bedroom, an office, storage closets, and a rough-in for additional closet space. Step outside to enjoy a personal in-ground pool, a two-tier composite deck, and a spacious backyard that extends well beyond the vinyl fencing. Other amenities include: irrigation system, dual zone, HVAC system, ceiling fans, and much more. *****PLEASE TAKE NOTE THE PROPERTY LINE GOES WAY BEYOND THE FENCES, PLEASE LOOK AT THE UPLOADED SURVEY. THE PROPERTY HAS BEEN APPRAISED RECENTLY FOR MUCH HIGHER THAN THE LISTING PRICE.
Contact an agent
Home facts
- Year built:1991
- Listing Id #:NJBL2090126
- Added:50 day(s) ago
- Updated:August 15, 2025 at 07:30 AM
Rooms and interior
- Bedrooms:5
- Total bathrooms:3
- Full bathrooms:2
- Half bathrooms:1
- Living area:3,111 sq. ft.
Heating and cooling
- Cooling:Central A/C
- Heating:Forced Air, Natural Gas, Zoned
Structure and exterior
- Roof:Pitched, Shingle
- Year built:1991
- Building area:3,111 sq. ft.
Schools
- High school:LENAPE H.S.
Utilities
- Water:Public
- Sewer:Public Sewer
Finances and disclosures
- Price:$755,000
- Price per sq. ft.:$242.69
- Tax amount:$13,227 (2024)
New listings near 13 Periwinkle Dr
- Coming Soon
 $539,900Coming Soon3 beds 3 baths
$539,900Coming Soon3 beds 3 baths52 Rome Way, MOUNT LAUREL, NJ 08054
MLS# NJBL2094296Listed by: REAL BROKER, LLC - Coming Soon
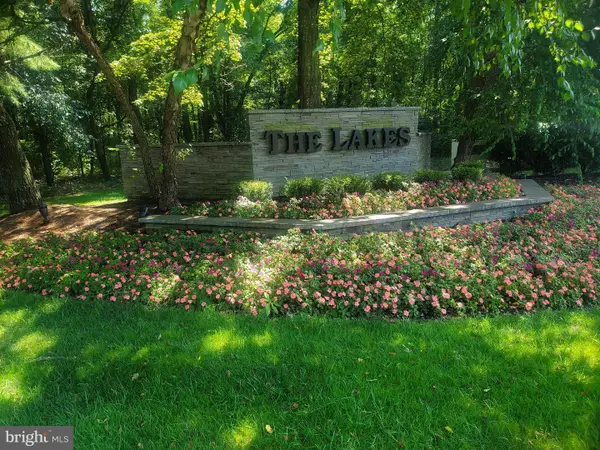 $282,000Coming Soon2 beds 2 baths
$282,000Coming Soon2 beds 2 baths5105-a Albridge Way, MOUNT LAUREL, NJ 08054
MLS# NJBL2094178Listed by: BHHS FOX & ROACH-MEDFORD - Coming Soon
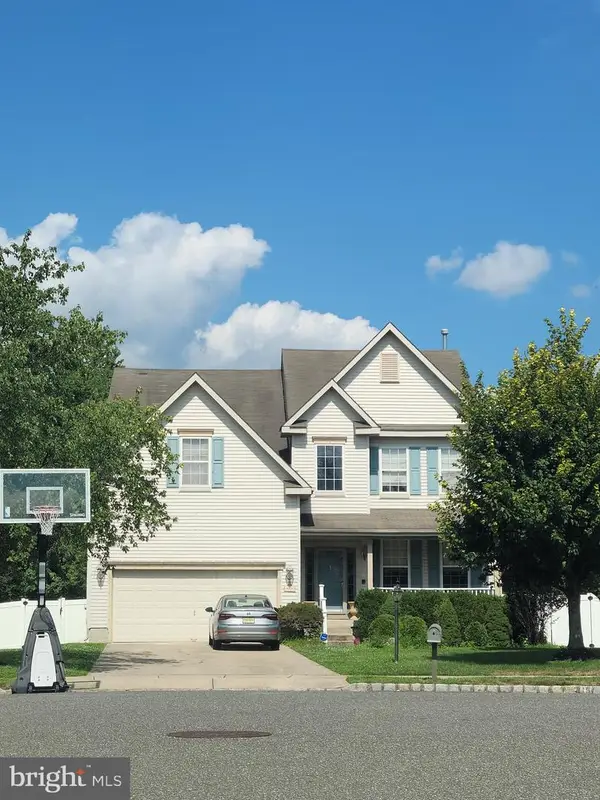 $635,000Coming Soon4 beds 3 baths
$635,000Coming Soon4 beds 3 baths17 Carlisle Ct, MOUNT LAUREL, NJ 08054
MLS# NJBL2094272Listed by: RE/MAX PREFERRED - SEWELL - Open Sat, 11am to 2pmNew
 $629,999Active4 beds 3 baths2,264 sq. ft.
$629,999Active4 beds 3 baths2,264 sq. ft.28 Sheffield Ln, MOUNT LAUREL, NJ 08054
MLS# NJBL2094222Listed by: WEICHERT REALTORS-HADDONFIELD - Open Sat, 1 to 3pmNew
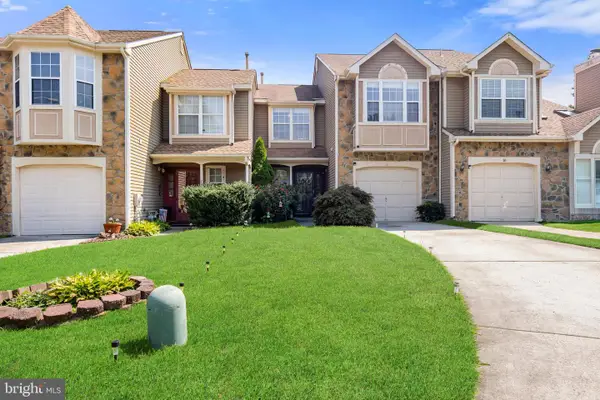 $375,000Active2 beds 3 baths1,422 sq. ft.
$375,000Active2 beds 3 baths1,422 sq. ft.18 Kenton Pl, MOUNT LAUREL, NJ 08054
MLS# NJBL2094172Listed by: KELLER WILLIAMS REALTY WEST MONMOUTH - Open Sat, 1 to 3pmNew
 $375,000Active2 beds 3 baths1,422 sq. ft.
$375,000Active2 beds 3 baths1,422 sq. ft.18 Kenton Place, Mount Laurel, NJ 08054
MLS# 22524491Listed by: KELLER WILLIAMS REALTY WEST MONMOUTH - New
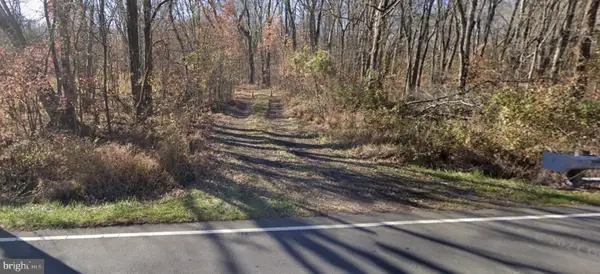 $75,000Active8.51 Acres
$75,000Active8.51 Acres321 Ark Rd, MOUNT LAUREL, NJ 08054
MLS# NJBL2094200Listed by: COLDWELL BANKER REALTY - New
 $300,000Active2 beds 2 baths1,454 sq. ft.
$300,000Active2 beds 2 baths1,454 sq. ft.3308-b Saxony Dr, MOUNT LAUREL, NJ 08054
MLS# NJBL2094060Listed by: KELLER WILLIAMS REALTY - MOORESTOWN - New
 $265,000Active2 beds 2 baths1,260 sq. ft.
$265,000Active2 beds 2 baths1,260 sq. ft.4414-c Aberdeen Dr, MOUNT LAUREL, NJ 08054
MLS# NJBL2093900Listed by: COLDWELL BANKER REALTY - New
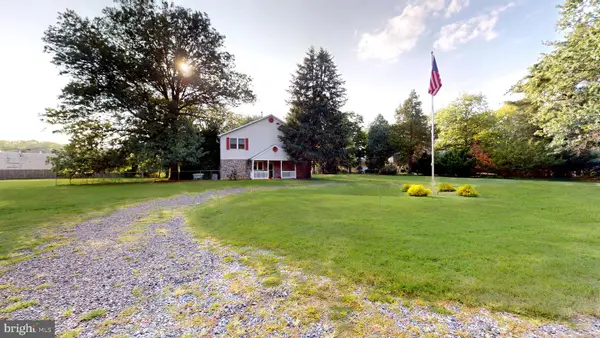 $469,000Active3 beds 2 baths2,527 sq. ft.
$469,000Active3 beds 2 baths2,527 sq. ft.4214 Church Rd, MOUNT LAUREL, NJ 08054
MLS# NJBL2094022Listed by: CENTURY 21 ALLIANCE-MEDFORD
