13 Tulip Ct, MOUNT LAUREL, NJ 08054
Local realty services provided by:Better Homes and Gardens Real Estate Murphy & Co.
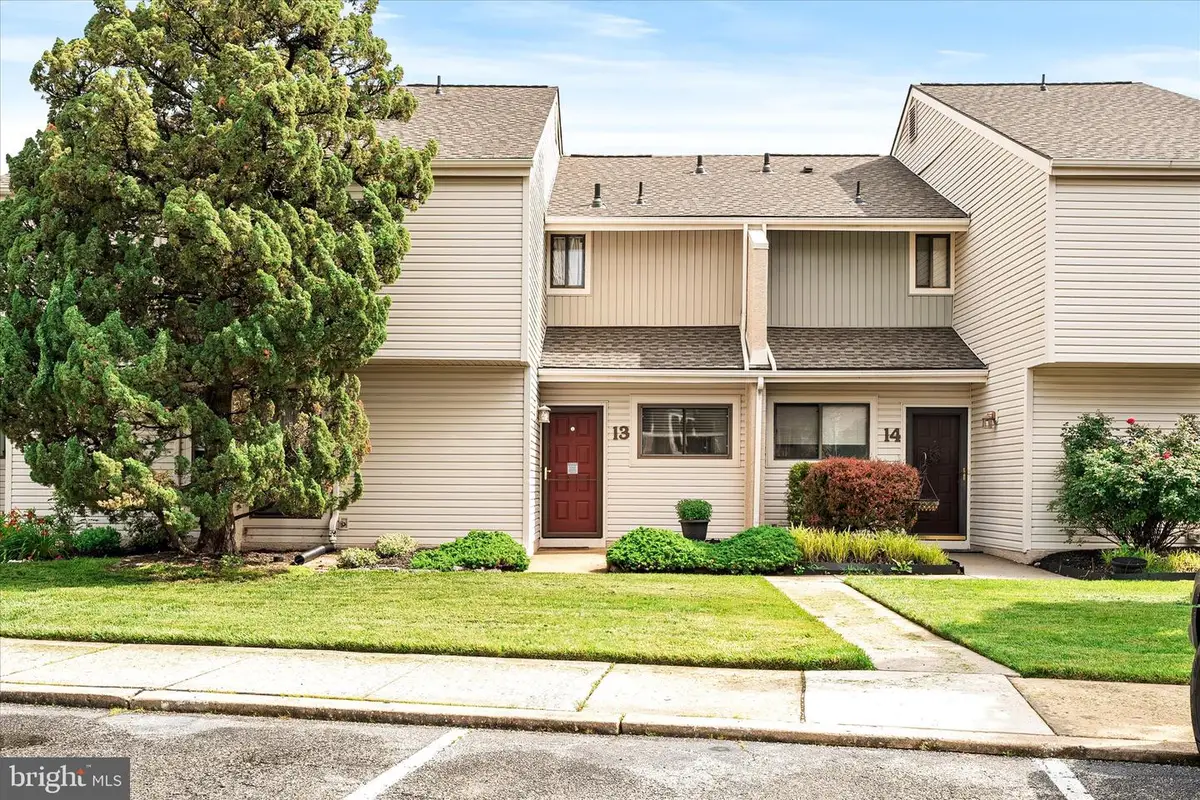
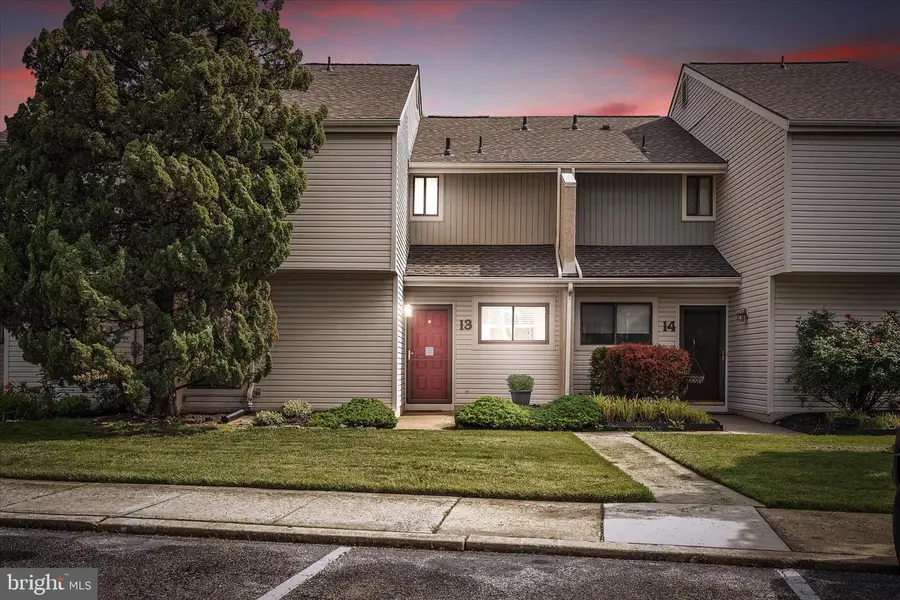
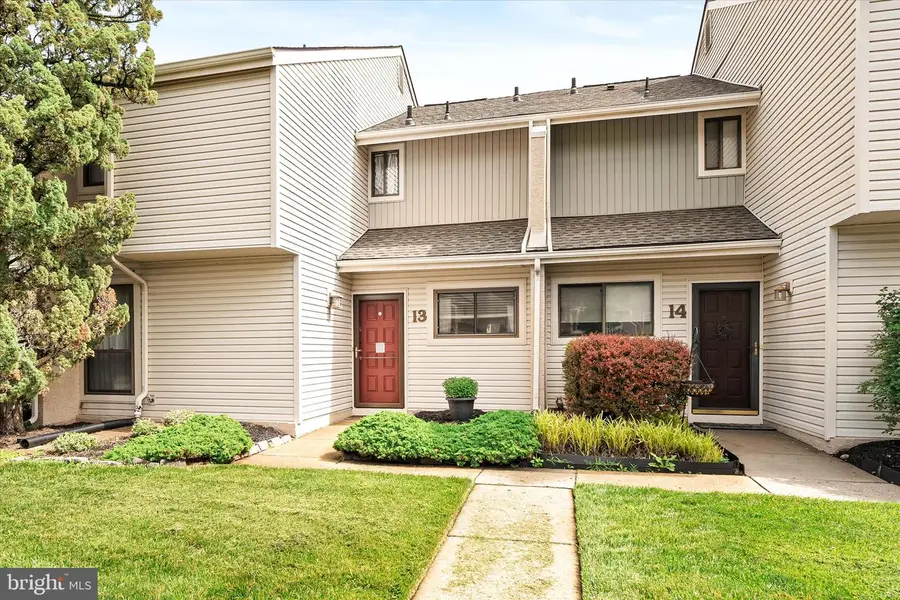
13 Tulip Ct,MOUNT LAUREL, NJ 08054
$354,000
- 2 Beds
- 3 Baths
- 1,622 sq. ft.
- Townhouse
- Pending
Listed by:sharon sawka
Office:re/max tri county
MLS#:NJBL2089446
Source:BRIGHTMLS
Price summary
- Price:$354,000
- Price per sq. ft.:$218.25
- Monthly HOA dues:$300
About this home
Lakefront Living at Its Finest in Birchfield!
Wake up to breathtaking lake views in this meticulously maintained and stylishly updated townhome, perfectly situated in one of Birchfield’s most desirable locations. This rare offering boasts panoramic water views from both levels—creating a peaceful, nature-filled backdrop for everyday living.
Inside, the light-filled layout features a versatile first-floor office or bedroom, a fully renovated kitchen with granite countertops, and beautifully updated baths. The spacious family room showcases a cozy fireplace, recessed lighting, and two sets of sliding glass doors that lead to a private paver patio—ideal for soaking in the scenery.
Upstairs, two oversized bedrooms provide plenty of space and comfort. The show stopping primary suite features its own private balcony with sweeping views of the lake and an en suite bath, offering a true retreat feel.
Additional features include abundant storage, a large attic with pull-down stairs, and thoughtful updates throughout. Located just minutes from Routes 73, 38, I-295, and the NJ Turnpike, and close to premier shopping and everyday conveniences—this is lakeside living with unmatched convenience.
Contact an agent
Home facts
- Year built:1978
- Listing Id #:NJBL2089446
- Added:59 day(s) ago
- Updated:August 13, 2025 at 07:30 AM
Rooms and interior
- Bedrooms:2
- Total bathrooms:3
- Full bathrooms:2
- Half bathrooms:1
- Living area:1,622 sq. ft.
Heating and cooling
- Cooling:Central A/C
- Heating:Central, Forced Air, Natural Gas
Structure and exterior
- Year built:1978
- Building area:1,622 sq. ft.
Schools
- High school:LENAPE H.S.
- Middle school:THOMAS E. HARRINGTON M.S.
Utilities
- Water:Public
- Sewer:Public Sewer
Finances and disclosures
- Price:$354,000
- Price per sq. ft.:$218.25
- Tax amount:$5,231 (2024)
New listings near 13 Tulip Ct
- Coming Soon
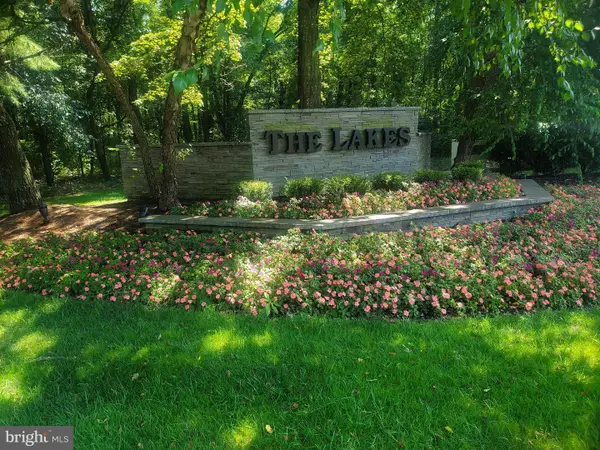 $282,000Coming Soon2 beds 2 baths
$282,000Coming Soon2 beds 2 baths5105-a Albridge Way, MOUNT LAUREL, NJ 08054
MLS# NJBL2094178Listed by: BHHS FOX & ROACH-MEDFORD - Coming Soon
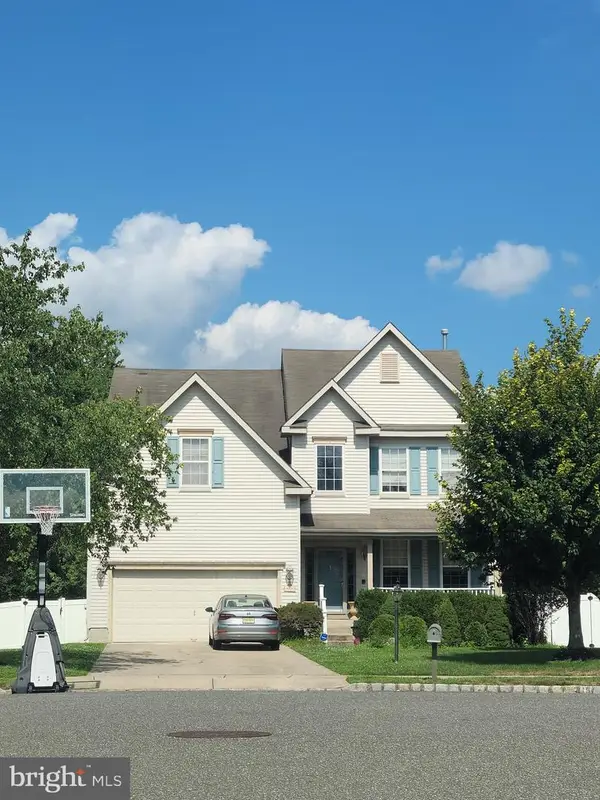 $635,000Coming Soon4 beds 3 baths
$635,000Coming Soon4 beds 3 baths17 Carlisle Ct, MOUNT LAUREL, NJ 08054
MLS# NJBL2094272Listed by: RE/MAX PREFERRED - SEWELL - Open Sat, 11am to 2pmNew
 $629,999Active4 beds 3 baths2,264 sq. ft.
$629,999Active4 beds 3 baths2,264 sq. ft.28 Sheffield Ln, MOUNT LAUREL, NJ 08054
MLS# NJBL2094222Listed by: WEICHERT REALTORS-HADDONFIELD - Open Sat, 1 to 3pmNew
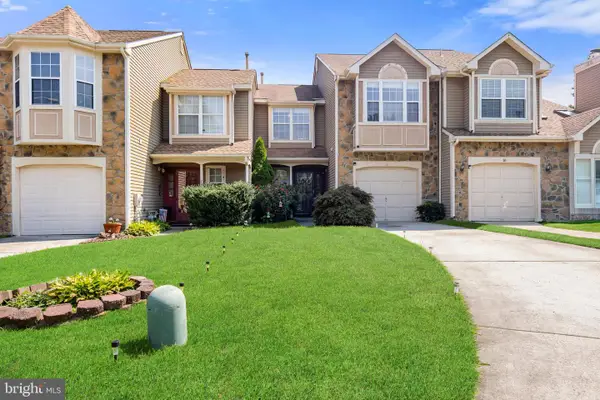 $375,000Active2 beds 3 baths1,422 sq. ft.
$375,000Active2 beds 3 baths1,422 sq. ft.18 Kenton Pl, MOUNT LAUREL, NJ 08054
MLS# NJBL2094172Listed by: KELLER WILLIAMS REALTY WEST MONMOUTH - Open Sat, 1 to 3pmNew
 $375,000Active2 beds 3 baths1,422 sq. ft.
$375,000Active2 beds 3 baths1,422 sq. ft.18 Kenton Place, Mount Laurel, NJ 08054
MLS# 22524491Listed by: KELLER WILLIAMS REALTY WEST MONMOUTH - New
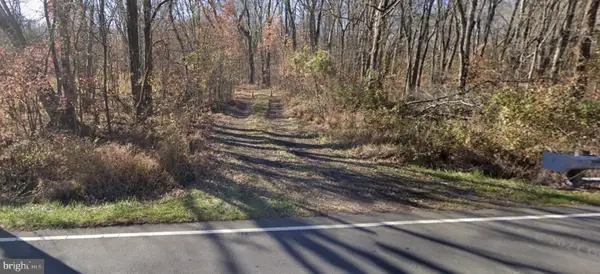 $75,000Active8.51 Acres
$75,000Active8.51 Acres321 Ark Rd, MOUNT LAUREL, NJ 08054
MLS# NJBL2094200Listed by: COLDWELL BANKER REALTY - New
 $300,000Active2 beds 2 baths1,454 sq. ft.
$300,000Active2 beds 2 baths1,454 sq. ft.3308-b Saxony Dr, MOUNT LAUREL, NJ 08054
MLS# NJBL2094060Listed by: KELLER WILLIAMS REALTY - MOORESTOWN - New
 $265,000Active2 beds 2 baths1,260 sq. ft.
$265,000Active2 beds 2 baths1,260 sq. ft.4414-c Aberdeen Dr, MOUNT LAUREL, NJ 08054
MLS# NJBL2093900Listed by: COLDWELL BANKER REALTY - New
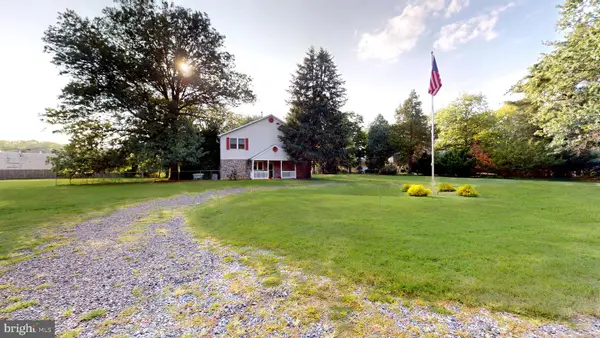 $469,000Active3 beds 2 baths2,527 sq. ft.
$469,000Active3 beds 2 baths2,527 sq. ft.4214 Church Rd, MOUNT LAUREL, NJ 08054
MLS# NJBL2094022Listed by: CENTURY 21 ALLIANCE-MEDFORD - New
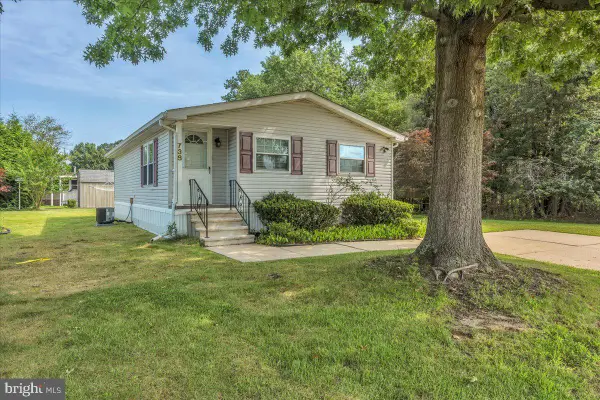 $179,900Active2 beds 1 baths925 sq. ft.
$179,900Active2 beds 1 baths925 sq. ft.738 Sable Lane, MOUNT LAUREL, NJ 08054
MLS# NJBL2094068Listed by: HOMETOWN REALTY ASSOCIATES, LLC
