14 Telford Ln, MOUNT LAUREL, NJ 08054
Local realty services provided by:Better Homes and Gardens Real Estate Murphy & Co.
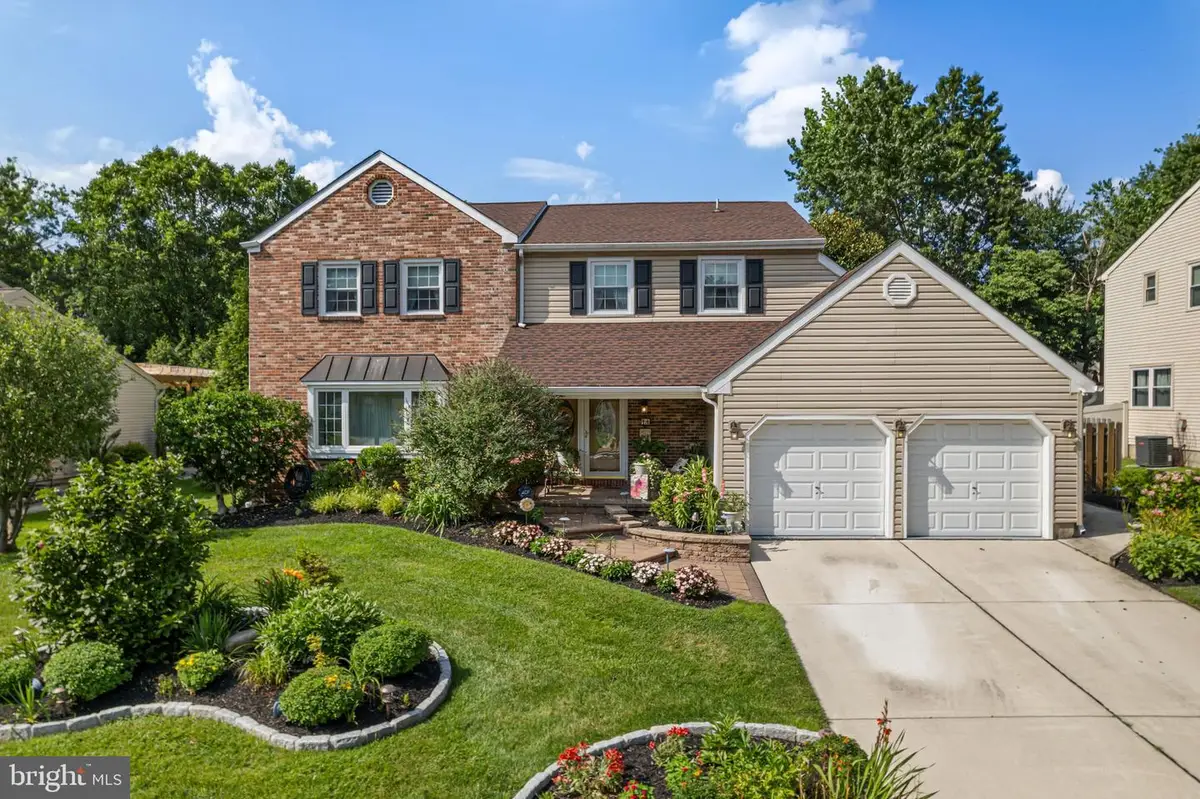
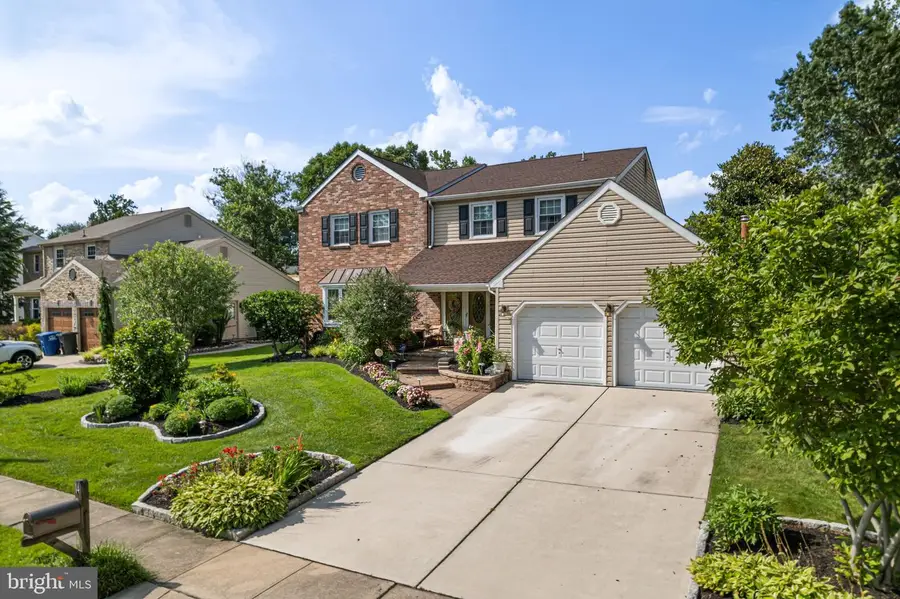
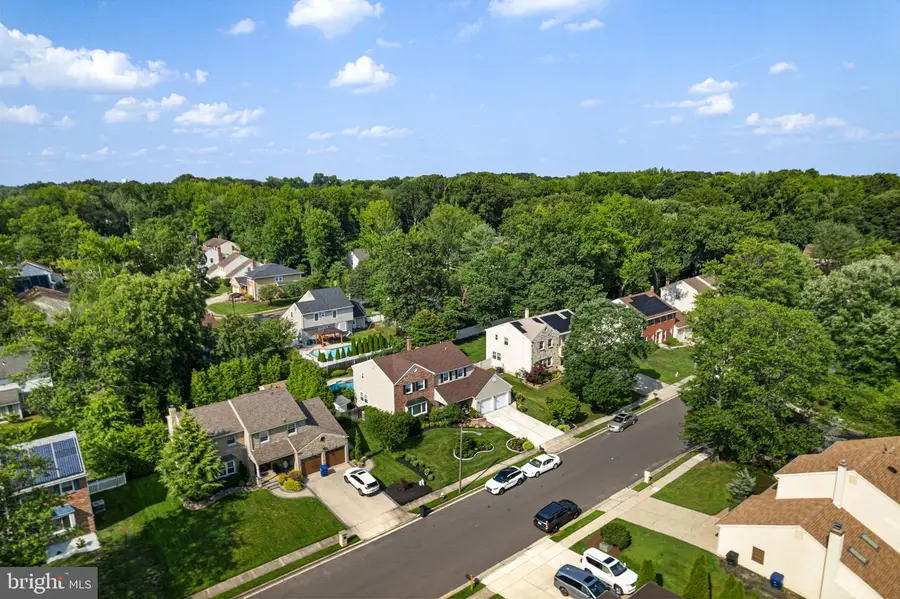
14 Telford Ln,MOUNT LAUREL, NJ 08054
$725,000
- 4 Beds
- 3 Baths
- 2,903 sq. ft.
- Single family
- Pending
Listed by:shawn yunker
Office:keller williams - main street
MLS#:NJBL2090796
Source:BRIGHTMLS
Price summary
- Price:$725,000
- Price per sq. ft.:$249.74
About this home
Don’t miss this impeccably maintained Tilden II model in sought-after Larchmont Estates!
This spacious 4-bedroom, 2.5-bath home truly checks all the boxes. With nearly 3,000 sq ft of living space, an incredible in-ground pool, and a large unfinished basement full of potential, this home is ready for its next chapter.
From the moment you arrive, the stunning curb appeal stands out. The newly paved driveway and elegant paver walkway lead you to impressive double doors—no detail has been overlooked.
Inside, you're welcomed by a generous living room, and a formal dining space perfect for entertaining. The chef-inspired eat-in kitchen is ideal for cooking family meals or game-day snacks. Step down into the cozy family room featuring a fully functioning wood-burning fireplace and a wet bar with granite countertops—perfect for hosting that first Eagles game!
Also on the main level, there is a formal living and dining room, walk-in coat closet, convenient half-bath, and large laundry room with outdoor and garage access, additional cabinetry, and a second refrigerator.
Upstairs, you'll find four spacious bedrooms and two full baths. The oversized primary suite is a true retreat, offering two large walk-in closets—no need to fight over who gets the bigger one!
The basement features high ceilings, poured concrete walls, a French drain system, and wide-open space ready to be transformed into a gym, home theater, or anything you envision.
Step outside through the brand-new sliding glass doors to your private, fenced-in backyard oasis. The beautifully landscaped yard includes a paver patio and deck overlooking the sparkling in-ground pool—perfect for relaxing or entertaining.
Located in a desirable neighborhood close to everything: shopping, dining, public transportation, golf courses, parks, and major highways. Plus, it's part of the award-winning Lenape School District.
Recent updates include a newer roof, siding, water heater and pool pump!
This home has it all—space, style, and location. Schedule your tour today!
Contact an agent
Home facts
- Year built:1982
- Listing Id #:NJBL2090796
- Added:34 day(s) ago
- Updated:August 13, 2025 at 07:30 AM
Rooms and interior
- Bedrooms:4
- Total bathrooms:3
- Full bathrooms:2
- Half bathrooms:1
- Living area:2,903 sq. ft.
Heating and cooling
- Cooling:Central A/C
- Heating:Central, Natural Gas
Structure and exterior
- Roof:Shingle
- Year built:1982
- Building area:2,903 sq. ft.
- Lot area:0.22 Acres
Utilities
- Water:Public
- Sewer:Public Sewer
Finances and disclosures
- Price:$725,000
- Price per sq. ft.:$249.74
- Tax amount:$11,627 (2024)
New listings near 14 Telford Ln
- Coming Soon
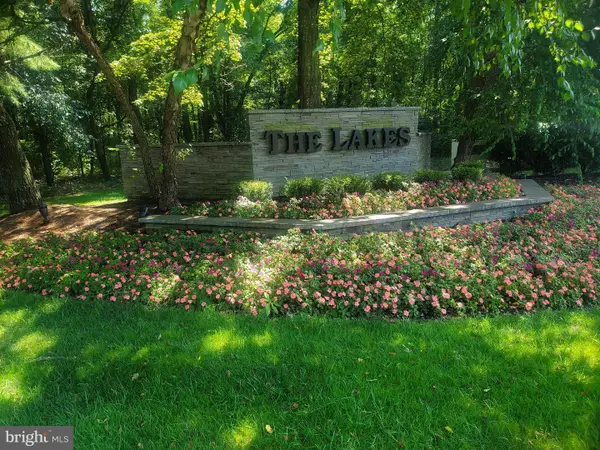 $282,000Coming Soon2 beds 2 baths
$282,000Coming Soon2 beds 2 baths5105-a Albridge Way, MOUNT LAUREL, NJ 08054
MLS# NJBL2094178Listed by: BHHS FOX & ROACH-MEDFORD - Coming Soon
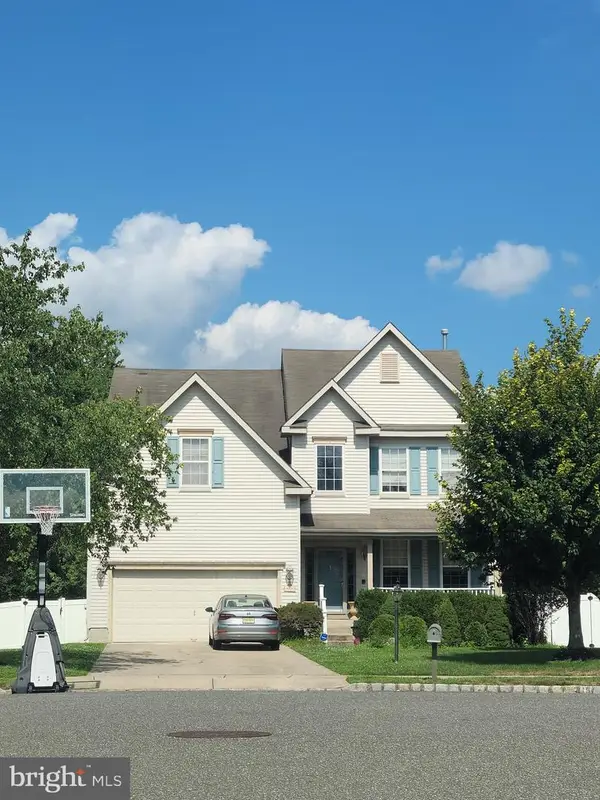 $635,000Coming Soon4 beds 3 baths
$635,000Coming Soon4 beds 3 baths17 Carlisle Ct, MOUNT LAUREL, NJ 08054
MLS# NJBL2094272Listed by: RE/MAX PREFERRED - SEWELL - Open Sat, 11am to 2pmNew
 $629,999Active4 beds 3 baths2,264 sq. ft.
$629,999Active4 beds 3 baths2,264 sq. ft.28 Sheffield Ln, MOUNT LAUREL, NJ 08054
MLS# NJBL2094222Listed by: WEICHERT REALTORS-HADDONFIELD - Open Sat, 1 to 3pmNew
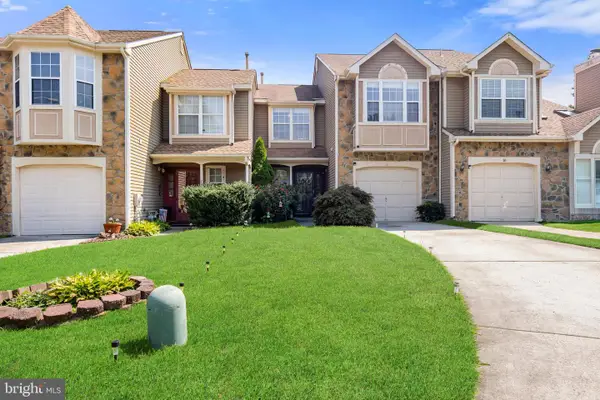 $375,000Active2 beds 3 baths1,422 sq. ft.
$375,000Active2 beds 3 baths1,422 sq. ft.18 Kenton Pl, MOUNT LAUREL, NJ 08054
MLS# NJBL2094172Listed by: KELLER WILLIAMS REALTY WEST MONMOUTH - Open Sat, 1 to 3pmNew
 $375,000Active2 beds 3 baths1,422 sq. ft.
$375,000Active2 beds 3 baths1,422 sq. ft.18 Kenton Place, Mount Laurel, NJ 08054
MLS# 22524491Listed by: KELLER WILLIAMS REALTY WEST MONMOUTH - New
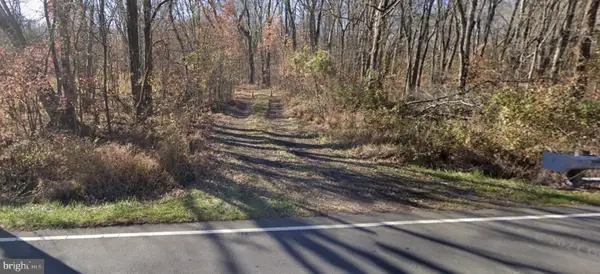 $75,000Active8.51 Acres
$75,000Active8.51 Acres321 Ark Rd, MOUNT LAUREL, NJ 08054
MLS# NJBL2094200Listed by: COLDWELL BANKER REALTY - New
 $300,000Active2 beds 2 baths1,454 sq. ft.
$300,000Active2 beds 2 baths1,454 sq. ft.3308-b Saxony Dr, MOUNT LAUREL, NJ 08054
MLS# NJBL2094060Listed by: KELLER WILLIAMS REALTY - MOORESTOWN - New
 $265,000Active2 beds 2 baths1,260 sq. ft.
$265,000Active2 beds 2 baths1,260 sq. ft.4414-c Aberdeen Dr, MOUNT LAUREL, NJ 08054
MLS# NJBL2093900Listed by: COLDWELL BANKER REALTY - New
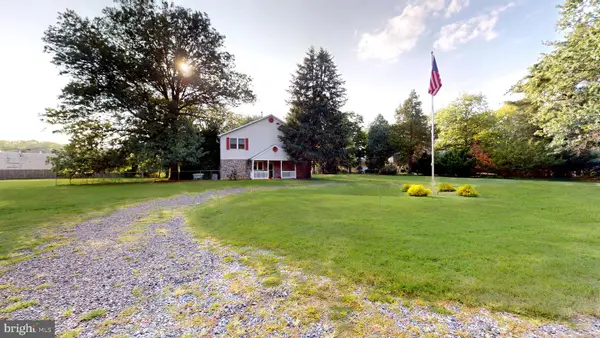 $469,000Active3 beds 2 baths2,527 sq. ft.
$469,000Active3 beds 2 baths2,527 sq. ft.4214 Church Rd, MOUNT LAUREL, NJ 08054
MLS# NJBL2094022Listed by: CENTURY 21 ALLIANCE-MEDFORD - New
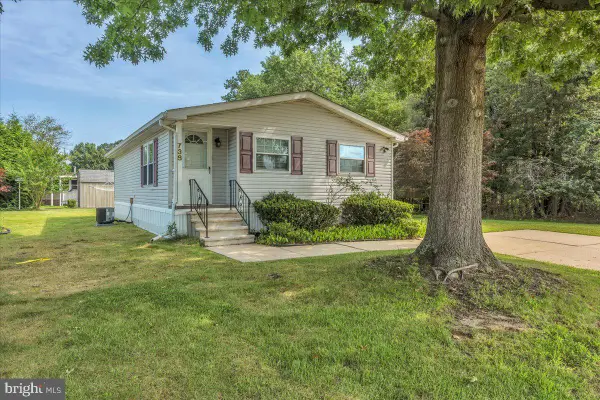 $179,900Active2 beds 1 baths925 sq. ft.
$179,900Active2 beds 1 baths925 sq. ft.738 Sable Lane, MOUNT LAUREL, NJ 08054
MLS# NJBL2094068Listed by: HOMETOWN REALTY ASSOCIATES, LLC
