145 Buckingham Way, Mount Laurel, NJ 08054
Local realty services provided by:Better Homes and Gardens Real Estate Murphy & Co.
145 Buckingham Way,Mount Laurel, NJ 08054
$360,000
- 3 Beds
- 2 Baths
- 1,376 sq. ft.
- Townhouse
- Active
Upcoming open houses
- Sun, Oct 1212:00 pm - 02:00 pm
Listed by:samuel n lepore
Office:keller williams realty - moorestown
MLS#:NJBL2097452
Source:BRIGHTMLS
Price summary
- Price:$360,000
- Price per sq. ft.:$261.63
- Monthly HOA dues:$40.83
About this home
Welcome to this beautifully updated townhome in the Courts of Stone Mill. The main level offers a bright, open living room with recessed lighting, a convenient powder room, and an eat-in kitchen featuring granite countertops, center island, pantry, stainless steel appliances, and sliders to a stamped-concrete patio. The fully fenced, low-maintenance backyard (with storage area) is perfect for relaxing or play. A turned staircase with newer carpet leads to three bedrooms, a full hall bath with double vanity and tub/shower, and an upper-level laundry. The spacious main bedroom includes a walk-in closet. Major updates include all kitchen appliances, flooring, and fixtures (2020). Hot water heater and HVAC are approx. 7–8 years old. A paved driveway provides off-street parking plus a private, covered front porch entry. Fantastic location with easy access to major highways, shopping, and commuter routes to the shore and the city. Served by the Mount Laurel school district.
Contact an agent
Home facts
- Year built:1997
- Listing ID #:NJBL2097452
- Added:1 day(s) ago
- Updated:October 12, 2025 at 01:35 PM
Rooms and interior
- Bedrooms:3
- Total bathrooms:2
- Full bathrooms:1
- Half bathrooms:1
- Living area:1,376 sq. ft.
Heating and cooling
- Cooling:Central A/C
- Heating:Forced Air, Natural Gas
Structure and exterior
- Year built:1997
- Building area:1,376 sq. ft.
- Lot area:0.05 Acres
Schools
- High school:LENAPE H.S.
- Middle school:THOMAS E. HARRINGTON M.S.
- Elementary school:HILLSIDE E.S.
Utilities
- Water:Public
- Sewer:Public Sewer
Finances and disclosures
- Price:$360,000
- Price per sq. ft.:$261.63
- Tax amount:$5,763 (2024)
New listings near 145 Buckingham Way
- New
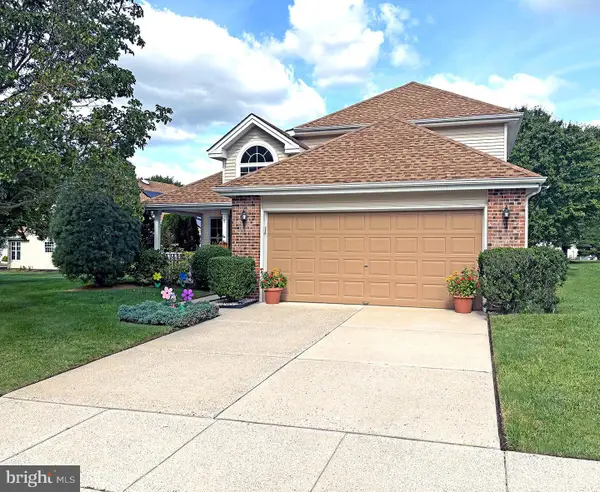 $528,500Active2 beds 3 baths1,747 sq. ft.
$528,500Active2 beds 3 baths1,747 sq. ft.89 Peppergrass Dr S, MOUNT LAUREL, NJ 08054
MLS# NJBL2097468Listed by: HOUWZER LLC-HADDONFIELD - Open Sun, 11am to 1pmNew
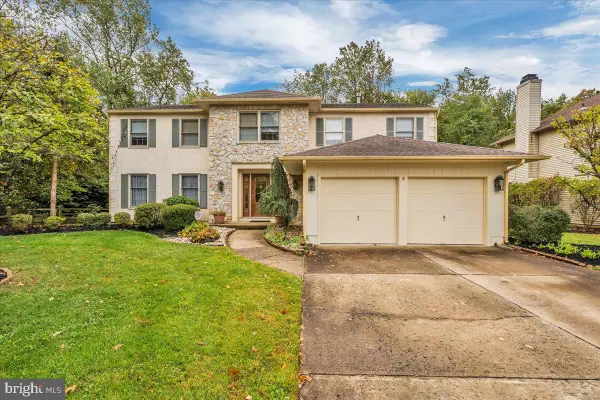 $589,000Active4 beds 3 baths2,879 sq. ft.
$589,000Active4 beds 3 baths2,879 sq. ft.9 Michaelson Dr, MOUNT LAUREL, NJ 08054
MLS# NJBL2097542Listed by: KELLER WILLIAMS REALTY - MARLTON - New
 $244,000Active2 beds 2 baths1,171 sq. ft.
$244,000Active2 beds 2 baths1,171 sq. ft.60-b Sumac Ct, MOUNT LAUREL, NJ 08054
MLS# NJBL2097506Listed by: RIVER VALLEY REALTY, LLC - New
 Listed by BHGRE$629,000Active3 beds 4 baths
Listed by BHGRE$629,000Active3 beds 4 baths-18 Rosemary Way, Mount Laurel, NJ 08054
MLS# 2605728RListed by: BETTER HOMES&GARDENS RE MATURO - New
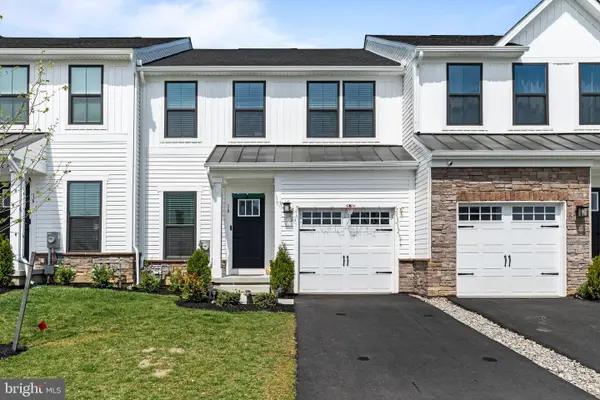 Listed by BHGRE$629,000Active3 beds 4 baths1,968 sq. ft.
Listed by BHGRE$629,000Active3 beds 4 baths1,968 sq. ft.18 Rosemary, MOUNT LAUREL, NJ 08054
MLS# NJBL2097504Listed by: BETTER HOMES AND GARDENS REAL ESTATE MATURO - New
 $285,000Active2 beds 2 baths1,398 sq. ft.
$285,000Active2 beds 2 baths1,398 sq. ft.2720-b Sussex Ct, MOUNT LAUREL, NJ 08054
MLS# NJBL2097272Listed by: BHHS FOX & ROACH-MT LAUREL - Coming Soon
 $294,990Coming Soon2 beds 2 baths
$294,990Coming Soon2 beds 2 baths907a Oliphant Ln, MOUNT LAUREL, NJ 08054
MLS# NJBL2097242Listed by: COMPASS NEW JERSEY, LLC - MOORESTOWN - New
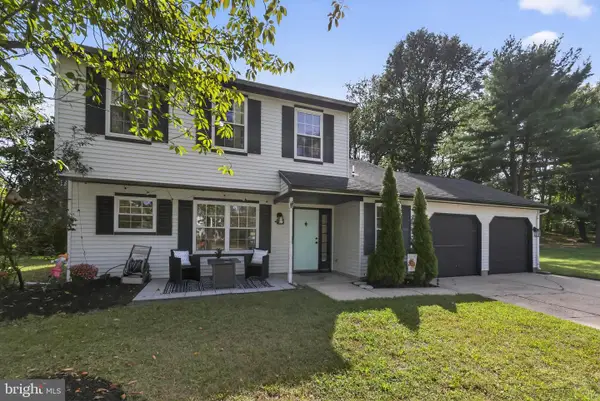 $499,000Active3 beds 3 baths1,776 sq. ft.
$499,000Active3 beds 3 baths1,776 sq. ft.43 Saddle Dr, MOUNT LAUREL, NJ 08054
MLS# NJBL2096920Listed by: COLDWELL BANKER REALTY - New
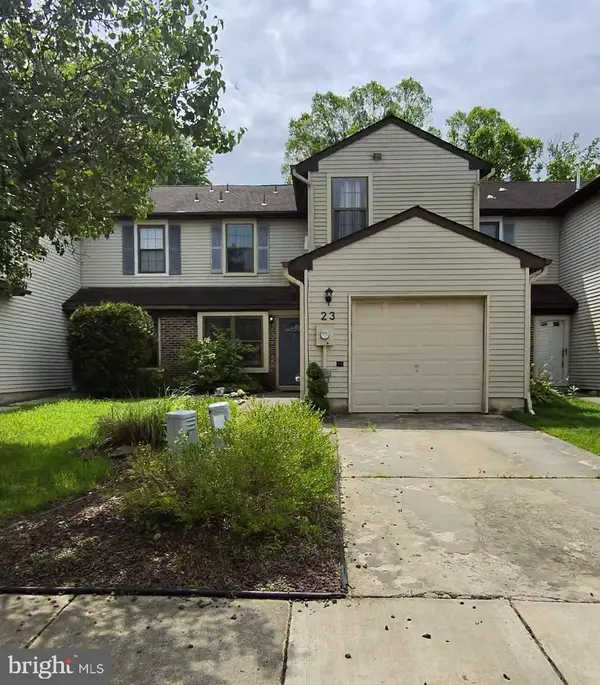 $375,000Active3 beds 2 baths1,680 sq. ft.
$375,000Active3 beds 2 baths1,680 sq. ft.23 E Oleander Dr, MT LAUREL, NJ 08054
MLS# NJBL2097132Listed by: SIGNATURE REALTY NJ
