154 Preakness Dr, MOUNT LAUREL, NJ 08054
Local realty services provided by:Better Homes and Gardens Real Estate Murphy & Co.
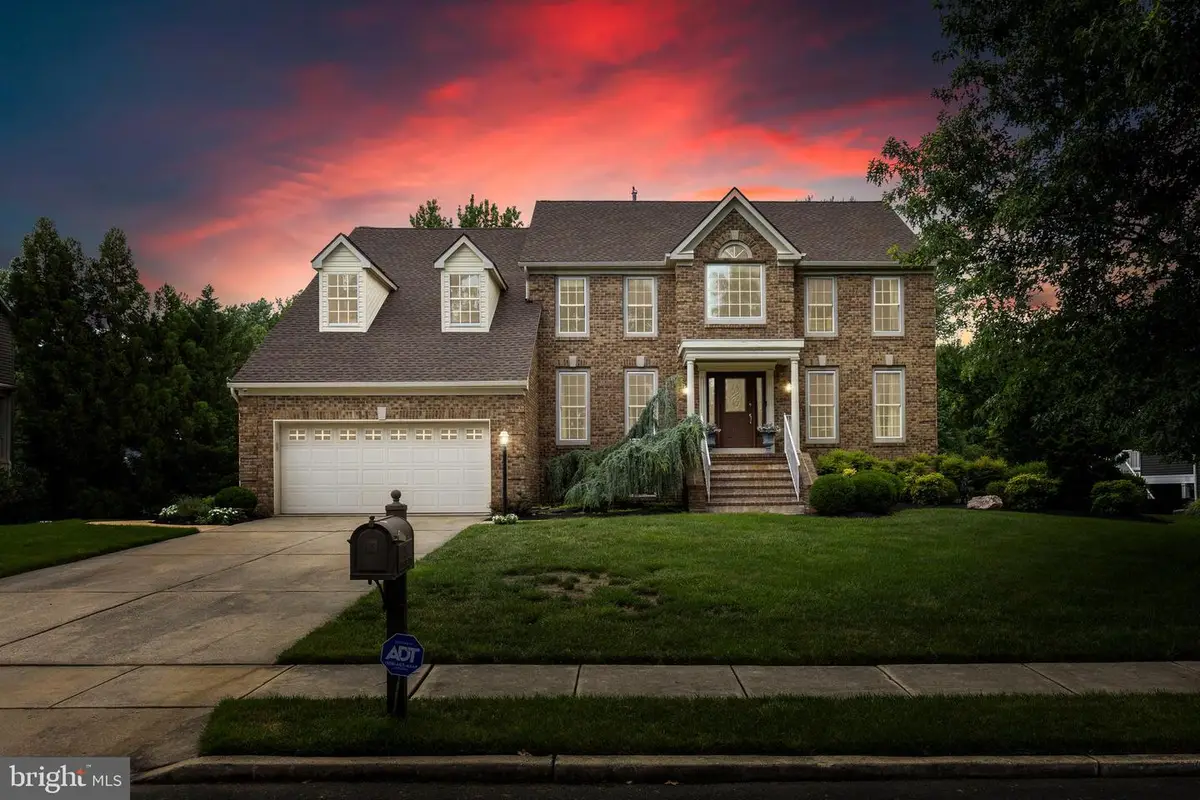

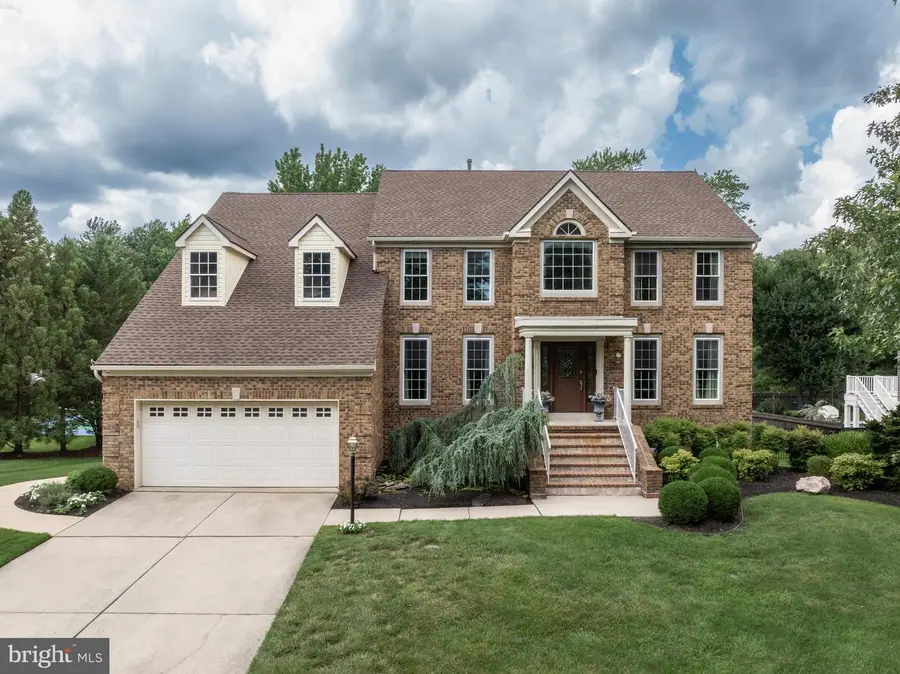
154 Preakness Dr,MOUNT LAUREL, NJ 08054
$835,000
- 4 Beds
- 4 Baths
- 2,934 sq. ft.
- Single family
- Pending
Listed by:michelle j carite
Office:weichert realtors - moorestown
MLS#:NJBL2091048
Source:BRIGHTMLS
Price summary
- Price:$835,000
- Price per sq. ft.:$284.59
About this home
Interior Photos & Video Coming!
Welcome to this exceptional 4-bedroom, 3.5 bath home located in the highly sought-after Saratoga Farms development of Mount Laurel. Set on a massive, private lot with Weeping Willow trees, mature landscaping all backing to protected grounds. This home offers space, style, and serenity - inside and out.
The main level impresses with hardwood floors and thoughtful design layout. The kitchen is a standout, featuring a center island, granite countertops, stainless steel appliances, tons of counter space, and a butler's pantry. A seamless flow into a dramatic two-story family room anchored by a gas fireplace. Off of the kitchen step into the enclosed sun porch and soak in panoramic views of the lush backyards, complete with in-ground pool, a large shed, and plenty of space to entertain or unwind.
Also on the first floor: a private office perfect for remote work, a formal living room, and an elegant dining room ideal for hosting holiday gatherings.
Upstairs, the primary suite is your retreat, boasting a walk-in closet and a fully updated bath with soaking tub, dual vanities, and a separate oversized shower. Three additional bedrooms offer generous space, natural light, and easy access to a full hall bath.
The finished walk-out basement provides even more living space, including a full bathroom-perfect for a guest suite, media room, or fitness area.
Additional highlights include a 2-car garage, updated systems, roof and siding completed this year. Conveniently located close to major highways, great shopping ,and Mount Laurel's excellent school system. This rare property offers the full package: location, layout, and lifestyle.
Seller is offering a 1 year home warranty with the home.
Contact an agent
Home facts
- Year built:1993
- Listing Id #:NJBL2091048
- Added:27 day(s) ago
- Updated:August 13, 2025 at 07:30 AM
Rooms and interior
- Bedrooms:4
- Total bathrooms:4
- Full bathrooms:3
- Half bathrooms:1
- Living area:2,934 sq. ft.
Heating and cooling
- Cooling:Central A/C
- Heating:Forced Air, Natural Gas
Structure and exterior
- Roof:Pitched, Shingle
- Year built:1993
- Building area:2,934 sq. ft.
- Lot area:0.48 Acres
Schools
- High school:LENAPE REG
- Middle school:THOMAS E. HARRINGTON M.S.
Utilities
- Water:Public
- Sewer:Public Sewer
Finances and disclosures
- Price:$835,000
- Price per sq. ft.:$284.59
- Tax amount:$15,121 (2024)
New listings near 154 Preakness Dr
- Coming Soon
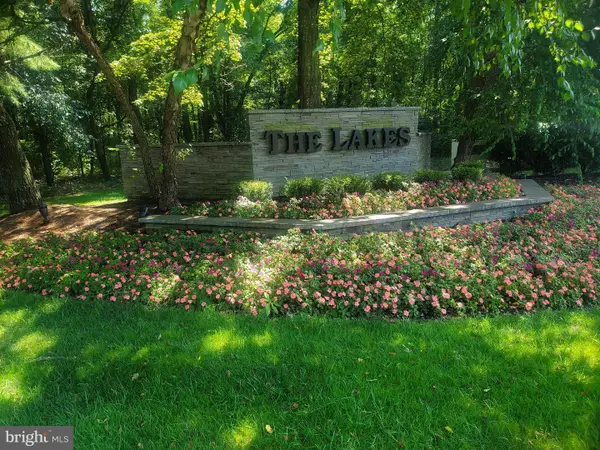 $282,000Coming Soon2 beds 2 baths
$282,000Coming Soon2 beds 2 baths5105-a Albridge Way, MOUNT LAUREL, NJ 08054
MLS# NJBL2094178Listed by: BHHS FOX & ROACH-MEDFORD - Coming Soon
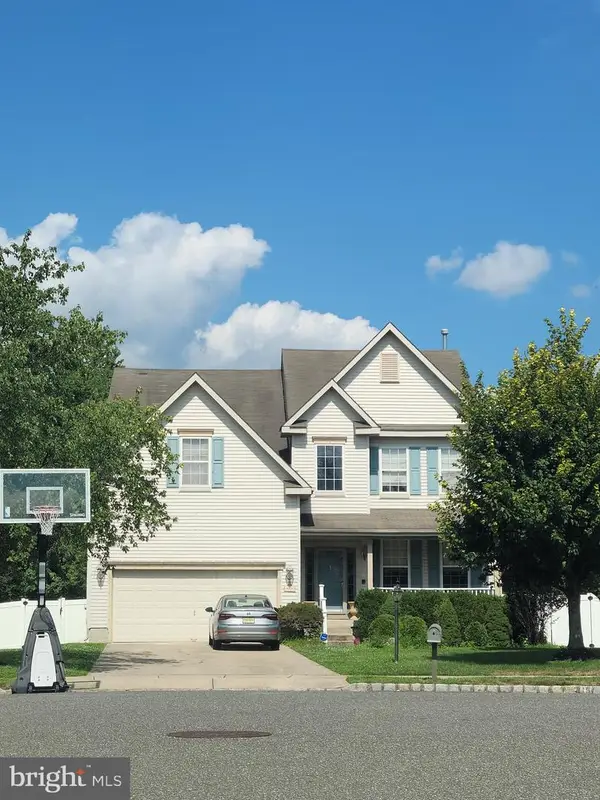 $635,000Coming Soon4 beds 3 baths
$635,000Coming Soon4 beds 3 baths17 Carlisle Ct, MOUNT LAUREL, NJ 08054
MLS# NJBL2094272Listed by: RE/MAX PREFERRED - SEWELL - Open Sat, 11am to 2pmNew
 $629,999Active4 beds 3 baths2,264 sq. ft.
$629,999Active4 beds 3 baths2,264 sq. ft.28 Sheffield Ln, MOUNT LAUREL, NJ 08054
MLS# NJBL2094222Listed by: WEICHERT REALTORS-HADDONFIELD - Open Sat, 1 to 3pmNew
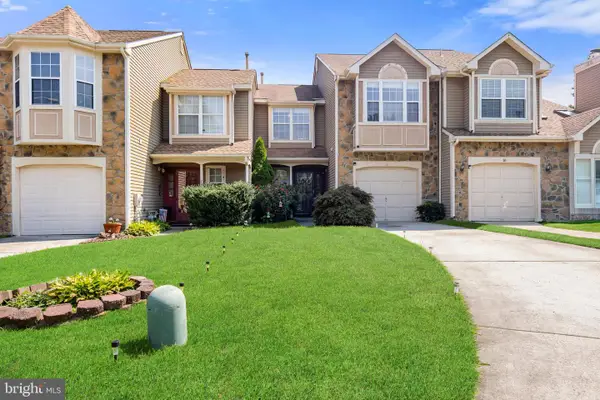 $375,000Active2 beds 3 baths1,422 sq. ft.
$375,000Active2 beds 3 baths1,422 sq. ft.18 Kenton Pl, MOUNT LAUREL, NJ 08054
MLS# NJBL2094172Listed by: KELLER WILLIAMS REALTY WEST MONMOUTH - Open Sat, 1 to 3pmNew
 $375,000Active2 beds 3 baths1,422 sq. ft.
$375,000Active2 beds 3 baths1,422 sq. ft.18 Kenton Place, Mount Laurel, NJ 08054
MLS# 22524491Listed by: KELLER WILLIAMS REALTY WEST MONMOUTH - New
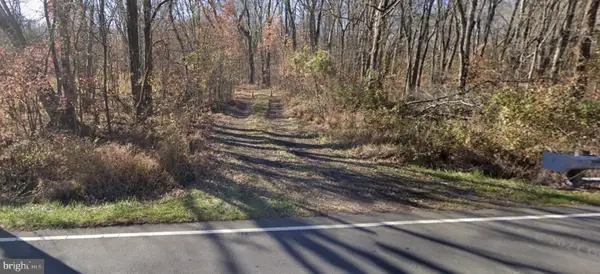 $75,000Active8.51 Acres
$75,000Active8.51 Acres321 Ark Rd, MOUNT LAUREL, NJ 08054
MLS# NJBL2094200Listed by: COLDWELL BANKER REALTY - New
 $300,000Active2 beds 2 baths1,454 sq. ft.
$300,000Active2 beds 2 baths1,454 sq. ft.3308-b Saxony Dr, MOUNT LAUREL, NJ 08054
MLS# NJBL2094060Listed by: KELLER WILLIAMS REALTY - MOORESTOWN - New
 $265,000Active2 beds 2 baths1,260 sq. ft.
$265,000Active2 beds 2 baths1,260 sq. ft.4414-c Aberdeen Dr, MOUNT LAUREL, NJ 08054
MLS# NJBL2093900Listed by: COLDWELL BANKER REALTY - New
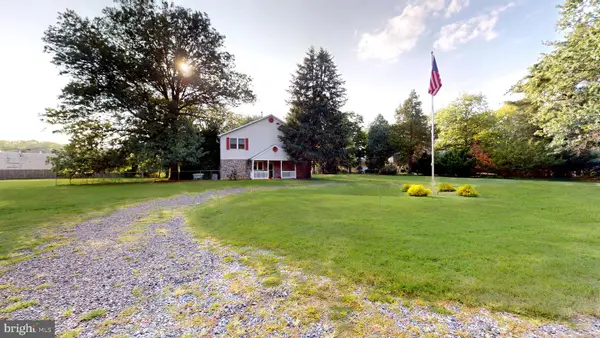 $469,000Active3 beds 2 baths2,527 sq. ft.
$469,000Active3 beds 2 baths2,527 sq. ft.4214 Church Rd, MOUNT LAUREL, NJ 08054
MLS# NJBL2094022Listed by: CENTURY 21 ALLIANCE-MEDFORD - New
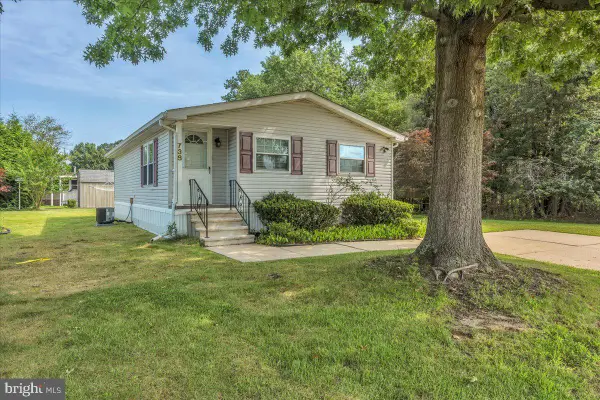 $179,900Active2 beds 1 baths925 sq. ft.
$179,900Active2 beds 1 baths925 sq. ft.738 Sable Lane, MOUNT LAUREL, NJ 08054
MLS# NJBL2094068Listed by: HOMETOWN REALTY ASSOCIATES, LLC
