161-a Bradford Ct, Mount Laurel, NJ 08054
Local realty services provided by:Better Homes and Gardens Real Estate Valley Partners
161-a Bradford Ct,Mount Laurel, NJ 08054
$259,900
- 2 Beds
- 1 Baths
- 920 sq. ft.
- Condominium
- Pending
Listed by: nicholas versaggi
Office: exp realty, llc.
MLS#:NJBL2101592
Source:BRIGHTMLS
Price summary
- Price:$259,900
- Price per sq. ft.:$282.5
About this home
Welcome to Le Club I - conveniently located in Mount Laurel, New Jersey! This totally renovated first floor condo is ready for you to move right into. As you walk through the door, you are greeted by light and bright fresh paint, as well as all new luxury vinyl plank flooring throughout. The kitchen is totally re-done, featuring all new cabinetry with soft close doors and drawers, as well as white quartz countertops, and a trendy contrasting tile backsplash with black finishes. All of the appliances are Whirlpool and brand new. The living and dining rooms are well sized, and feature ample lighting. There is a separate laundry room down the hallway - leading to the two bedrooms and all new bathroom. The primary suite features a double bump out window - as well as a walk in closet. The bathroom features all new textured tile, as well as a new vanity and toilet. All windows and sliding door were replaced a few years ago. Located within minutes of Route 38, 295, NJ Turnpike and the best shopping around (Centerton Square - Costco, Wegmans, Target, Starbucks, Chic-fil-a to name a few), this truly cannot be beat. Come check it out!
Contact an agent
Home facts
- Year built:1985
- Listing ID #:NJBL2101592
- Added:49 day(s) ago
- Updated:January 08, 2026 at 08:34 AM
Rooms and interior
- Bedrooms:2
- Total bathrooms:1
- Full bathrooms:1
- Living area:920 sq. ft.
Heating and cooling
- Cooling:Central A/C
- Heating:Forced Air, Natural Gas
Structure and exterior
- Year built:1985
- Building area:920 sq. ft.
Schools
- High school:LENAPE
- Middle school:THOMAS E. HARRINGTON M.S.
- Elementary school:HILLSIDE E.S.
Utilities
- Water:Public
- Sewer:Public Sewer
Finances and disclosures
- Price:$259,900
- Price per sq. ft.:$282.5
- Tax amount:$3,727 (2024)
New listings near 161-a Bradford Ct
- New
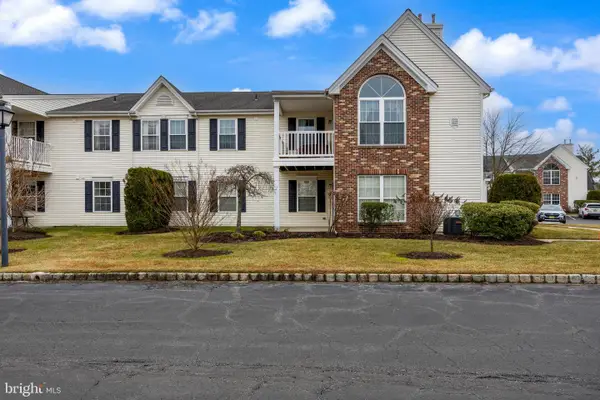 $295,000Active2 beds 2 baths1,328 sq. ft.
$295,000Active2 beds 2 baths1,328 sq. ft.2507a Bluegrass Dr, MOUNT LAUREL, NJ 08054
MLS# NJBL2102476Listed by: BHHS FOX & ROACH-MT LAUREL - New
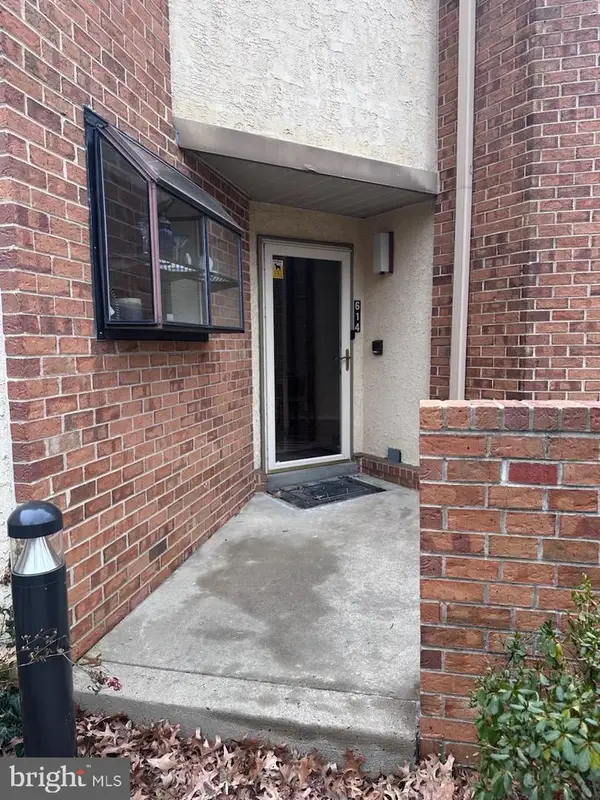 Listed by BHGRE$285,000Active2 beds 2 baths899 sq. ft.
Listed by BHGRE$285,000Active2 beds 2 baths899 sq. ft.614 Augusta Cir, MOUNT LAUREL, NJ 08054
MLS# NJBL2103336Listed by: BETTER HOMES AND GARDENS REAL ESTATE MATURO - Open Sat, 12 to 2pmNew
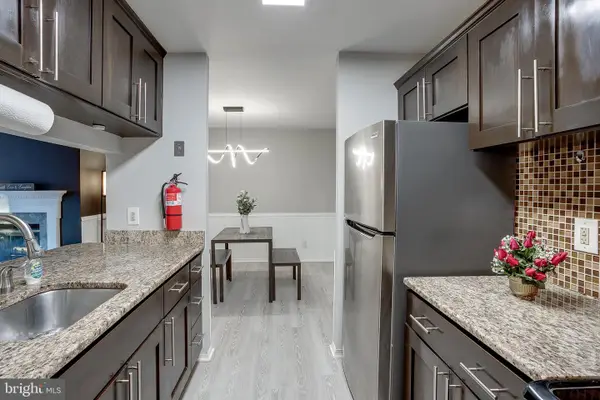 $250,000Active2 beds 1 baths1,032 sq. ft.
$250,000Active2 beds 1 baths1,032 sq. ft.2711-b Sussex Ct, MOUNT LAUREL, NJ 08054
MLS# NJBL2103362Listed by: BHHS FOX & ROACH-MT LAUREL - Coming Soon
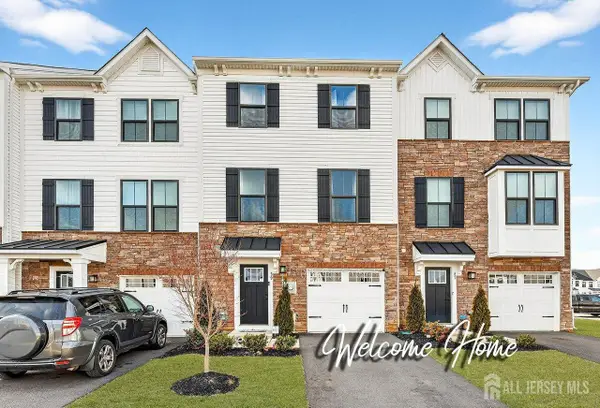 $574,999Coming Soon4 beds 3 baths
$574,999Coming Soon4 beds 3 baths-39 Sage Way, Mount Laurel, NJ 08054
MLS# 2609067RListed by: CENTURY 21 ABRAMS & ASSOCIATES - New
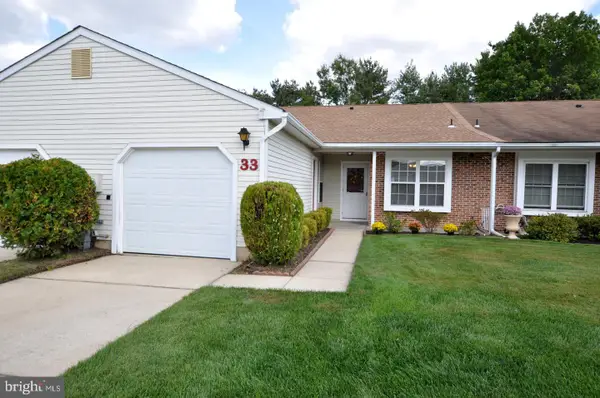 $339,900Active2 beds 2 baths1,326 sq. ft.
$339,900Active2 beds 2 baths1,326 sq. ft.33 W Berwin Way, MOUNT LAUREL, NJ 08054
MLS# NJBL2103272Listed by: KELLER WILLIAMS REALTY - MEDFORD - Coming Soon
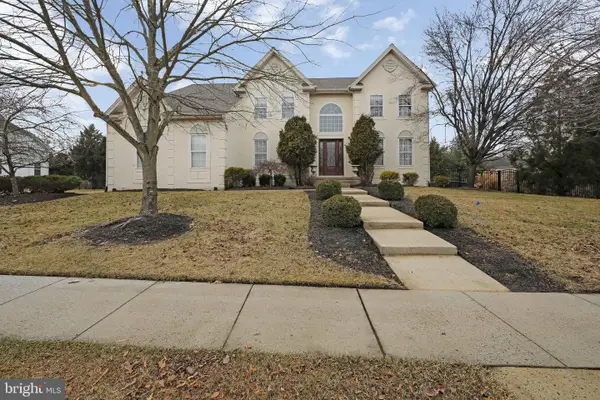 $1,195,000Coming Soon4 beds 4 baths
$1,195,000Coming Soon4 beds 4 baths15 Richland Dr, MOUNT LAUREL, NJ 08054
MLS# NJBL2103248Listed by: CONNECTION PROPERTY MANAGEMENT - Open Sat, 11am to 2pmNew
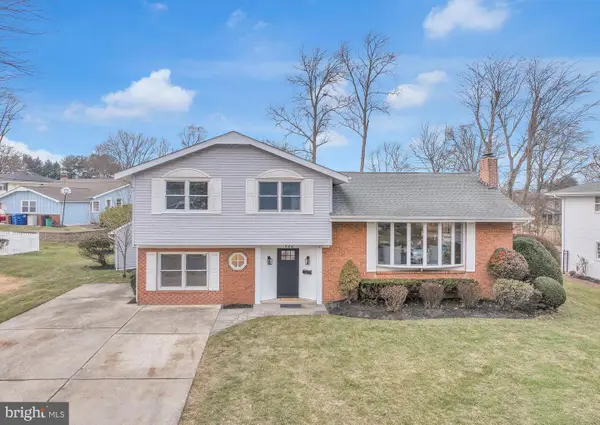 $555,000Active4 beds 3 baths2,310 sq. ft.
$555,000Active4 beds 3 baths2,310 sq. ft.122 Leeds Rd, MOUNT LAUREL, NJ 08054
MLS# NJBL2102592Listed by: LPT REALTY, LLC - New
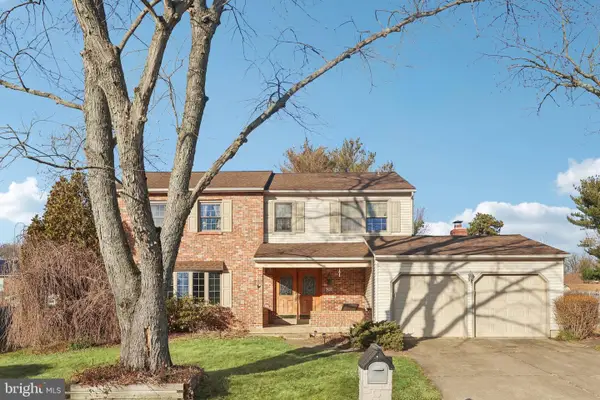 $569,900Active4 beds 3 baths4,155 sq. ft.
$569,900Active4 beds 3 baths4,155 sq. ft.38 Lancelot Ln, MOUNT LAUREL, NJ 08054
MLS# NJBL2103048Listed by: PRIME REALTY PARTNERS 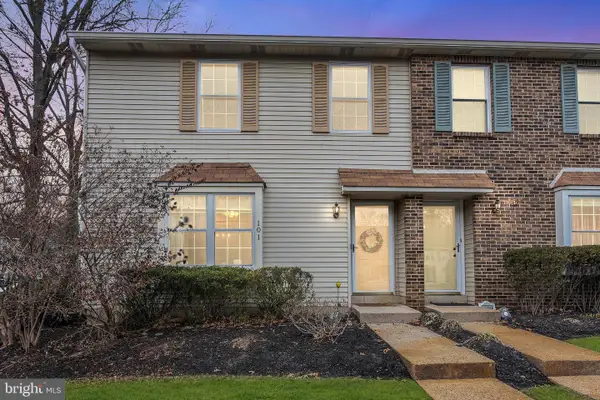 $350,000Pending3 beds 3 baths1,488 sq. ft.
$350,000Pending3 beds 3 baths1,488 sq. ft.101 Camber Ln, MOUNT LAUREL, NJ 08054
MLS# NJBL2103026Listed by: ROMAN BALANDIN REALTY LLC- New
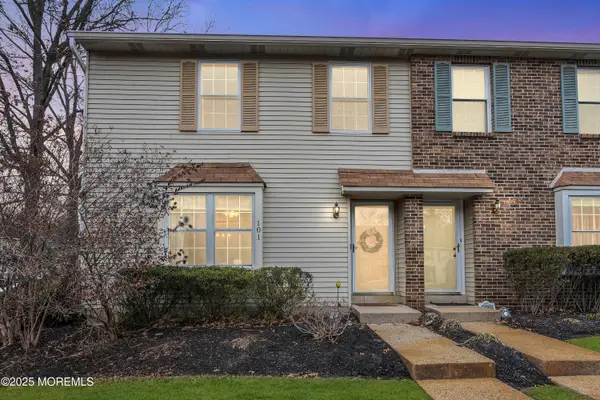 $350,000Active3 beds 3 baths1,488 sq. ft.
$350,000Active3 beds 3 baths1,488 sq. ft.101 Camber Lane, Mount Laurel, NJ 08054
MLS# 22537433Listed by: ROMAN BALANDIN REALTY LLC
