18 Lilac Cir, MOUNT LAUREL, NJ 08054
Local realty services provided by:Better Homes and Gardens Real Estate Murphy & Co.
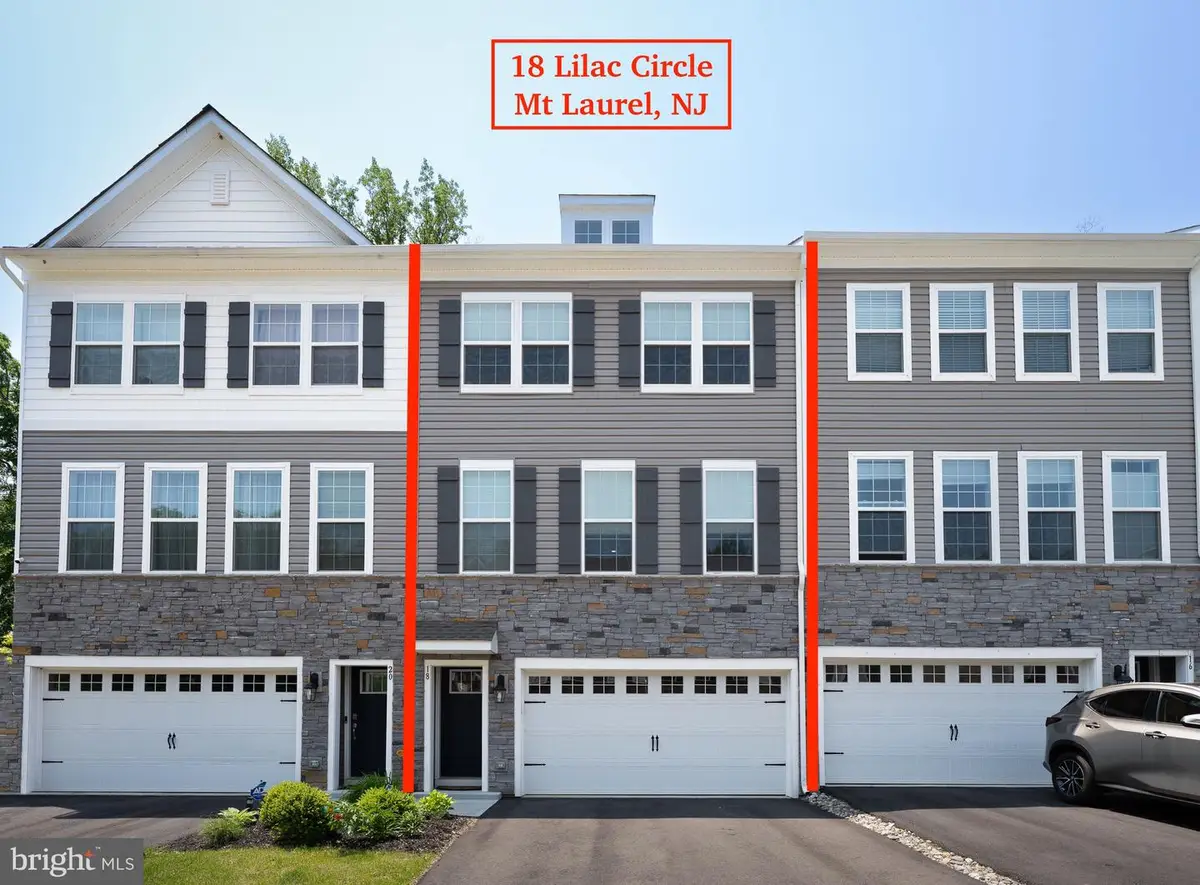
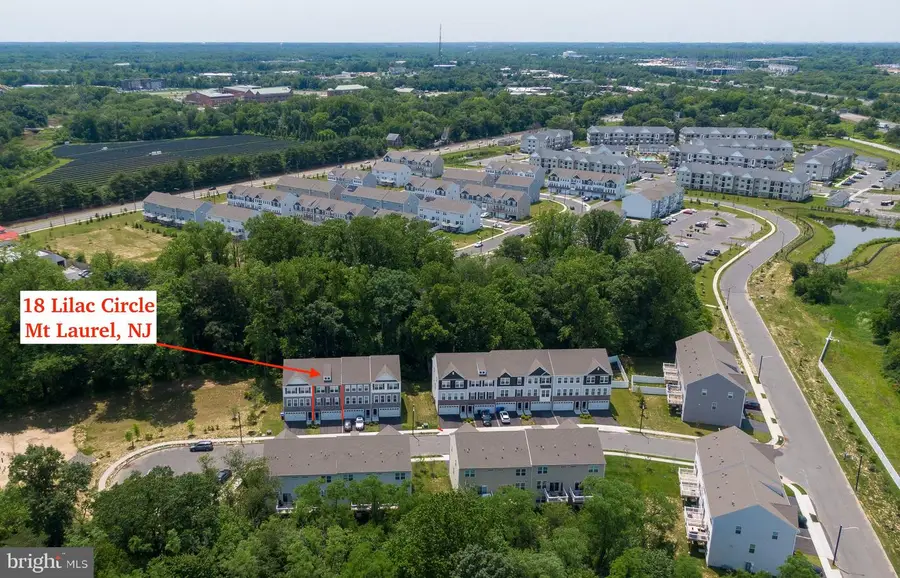
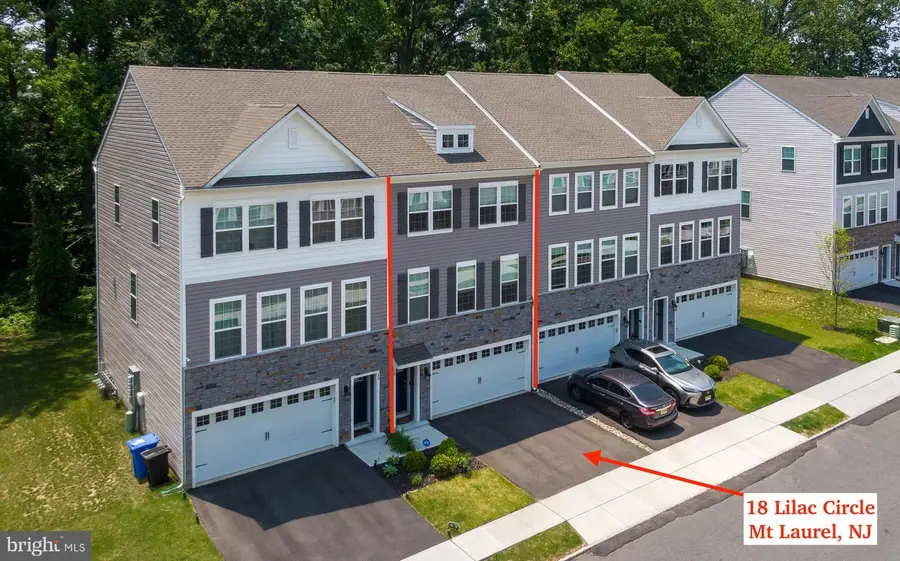
18 Lilac Cir,MOUNT LAUREL, NJ 08054
$559,000
- 3 Beds
- 3 Baths
- 2,270 sq. ft.
- Townhouse
- Pending
Listed by:daniel stecher
Office:marketplace realty
MLS#:NJBL2092548
Source:BRIGHTMLS
Price summary
- Price:$559,000
- Price per sq. ft.:$246.26
- Monthly HOA dues:$160
About this home
The Gables at Mount Laurel is a recently completed, luxury three-story townhome community built by DR Horton. 18 Lilac Circle is a stunning 3 bedroom with 2.5 bathrooms and shows like a model home. This Atlas model has a spacious, 2270 sq ft, open-concept floor plan with a two-car garage. This area is a true commuter dream with easy access to Route 38, 70, 73, 130, I-295 and the NJ Turnpike for easy daily commuting. Bonus is that Philadelphia, the Jersey Shore and New York City are all within driving distance. So many wonderful shopping and dining options so close plus Laurel Acre Park and Johnson's Corner Farm. Centerton Square is right down the street with Wegmans, Target, Petsmart, Costco, Starbucks and more! The Seller chose this premium lot because it is semi-private at the end of Lilac Circle and is situated on a beautiful wooded lot. You may enter this home through the front door with the Kwikset smart key lock system or through the garage with the automatic door opener. The garage has a built-in organizer with folding work shelf and custom cabinets plus great storage shelves. Open the door and you will find an amazing finished lower-level with sliding glass door to the backyard. This room makes a perfect home-office, den, home gym or possible 4th bedroom. Up the steps to the main-level you will find terrific natural light and a gorgeous chef's kitchen with quartz countertops, breakfast bar, huge island with extra cabinet storage, custom backsplash, stainless appliances with a 5-burner gas cooktop, dining room, large living room, powder room and a great 10 x 12 deck off the kitchen. The upper level has a really nice primary suite with ensuite bath, double sinks, private toilet, stall shower and new custom built-in closet system. Two additional bedrooms, a second full bathroom with tub/shower and a sizeable laundry room are also on the upper level. The laundry room comes with LG washer/dryer and custom cabinets. Other upgrades and features: crown molding on main level, contemporary chandelier over dining room table, accent wallpaper in kitchen and bathrooms, window treatments with room darkening in bedrooms and lower level, kitchen pantry, ceiling fans with lights in bedrooms, Honeywell Z-Wave thermostat and more! Appliances include: LG Refrigerator, Whirlpool Dishwasher, Whirlpool Stove, Whirlpool Microwave, Moen Disposal, LG Top Loader Washer and Dryer. Condo fee includes lawn maintenance and snow removal. Community has basketball court and a fenced playground for children. Seller is unexpectedly relocating out of state after watching this townhome be built and designed to perfection. It has been very gently used and is ready for a new owner to love. Easy to show and ready to go! Please see spreadsheet of upgrades totaling almost $30,000 in associated documents.
Contact an agent
Home facts
- Year built:2023
- Listing Id #:NJBL2092548
- Added:23 day(s) ago
- Updated:August 13, 2025 at 07:30 AM
Rooms and interior
- Bedrooms:3
- Total bathrooms:3
- Full bathrooms:2
- Half bathrooms:1
- Living area:2,270 sq. ft.
Heating and cooling
- Cooling:Central A/C
- Heating:Forced Air, Natural Gas
Structure and exterior
- Roof:Architectural Shingle
- Year built:2023
- Building area:2,270 sq. ft.
- Lot area:0.05 Acres
Schools
- High school:LENAPE
- Middle school:THOMAS E. HARRINGTON M.S.
- Elementary school:SPRINGVILLE E.S.
Utilities
- Water:Public
- Sewer:Public Sewer
Finances and disclosures
- Price:$559,000
- Price per sq. ft.:$246.26
- Tax amount:$8,438 (2024)
New listings near 18 Lilac Cir
- Open Sat, 11am to 2pmNew
 $629,999Active4 beds 3 baths2,264 sq. ft.
$629,999Active4 beds 3 baths2,264 sq. ft.28 Sheffield Ln, MOUNT LAUREL, NJ 08054
MLS# NJBL2094222Listed by: WEICHERT REALTORS-HADDONFIELD - Open Sat, 1 to 3pmNew
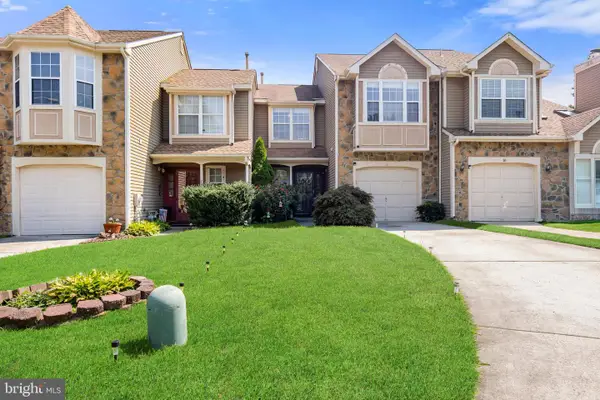 $375,000Active2 beds 3 baths1,422 sq. ft.
$375,000Active2 beds 3 baths1,422 sq. ft.18 Kenton Pl, MOUNT LAUREL, NJ 08054
MLS# NJBL2094172Listed by: KELLER WILLIAMS REALTY WEST MONMOUTH - Open Sat, 1 to 3pmNew
 $375,000Active2 beds 3 baths1,422 sq. ft.
$375,000Active2 beds 3 baths1,422 sq. ft.18 Kenton Place, Mount Laurel, NJ 08054
MLS# 22524491Listed by: KELLER WILLIAMS REALTY WEST MONMOUTH - New
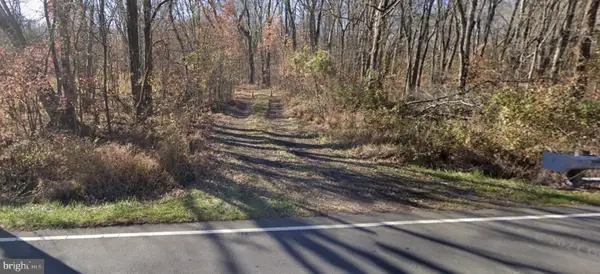 $75,000Active8.51 Acres
$75,000Active8.51 Acres321 Ark Rd, MOUNT LAUREL, NJ 08054
MLS# NJBL2094200Listed by: COLDWELL BANKER REALTY - New
 $300,000Active2 beds 2 baths1,454 sq. ft.
$300,000Active2 beds 2 baths1,454 sq. ft.3308-b Saxony Dr, MOUNT LAUREL, NJ 08054
MLS# NJBL2094060Listed by: KELLER WILLIAMS REALTY - MOORESTOWN - New
 $265,000Active2 beds 2 baths1,260 sq. ft.
$265,000Active2 beds 2 baths1,260 sq. ft.4414-c Aberdeen Dr, MOUNT LAUREL, NJ 08054
MLS# NJBL2093900Listed by: COLDWELL BANKER REALTY - New
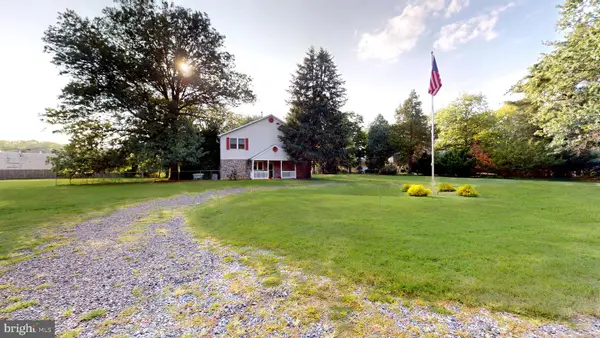 $469,000Active3 beds 2 baths2,527 sq. ft.
$469,000Active3 beds 2 baths2,527 sq. ft.4214 Church Rd, MOUNT LAUREL, NJ 08054
MLS# NJBL2094022Listed by: CENTURY 21 ALLIANCE-MEDFORD - New
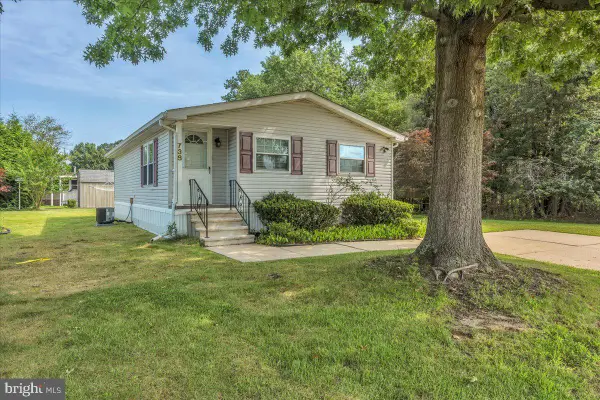 $179,900Active2 beds 1 baths925 sq. ft.
$179,900Active2 beds 1 baths925 sq. ft.738 Sable Lane, MOUNT LAUREL, NJ 08054
MLS# NJBL2094068Listed by: HOMETOWN REALTY ASSOCIATES, LLC - Coming SoonOpen Sat, 12 to 2:30pm
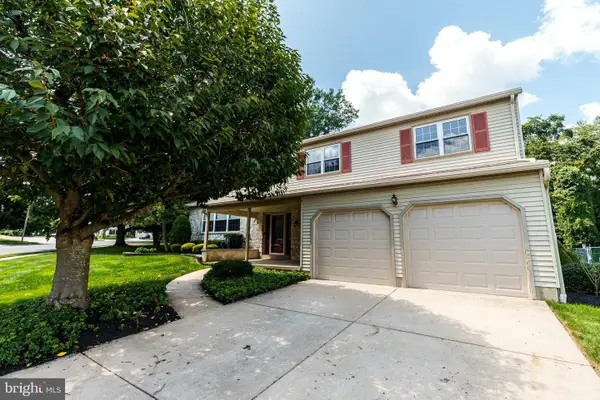 $556,000Coming Soon4 beds 3 baths
$556,000Coming Soon4 beds 3 baths12 Victoria Ct, MOUNT LAUREL, NJ 08054
MLS# NJBL2093876Listed by: KELLER WILLIAMS REALTY - MOORESTOWN - New
 $350,000Active2 beds 2 baths1,421 sq. ft.
$350,000Active2 beds 2 baths1,421 sq. ft.2902 Sweetleaf Ter, MOUNT LAUREL, NJ 08054
MLS# NJBL2093260Listed by: COMPASS NEW JERSEY, LLC - MOORESTOWN
