21 Horseshoe Dr, MOUNT LAUREL, NJ 08054
Local realty services provided by:Better Homes and Gardens Real Estate Reserve
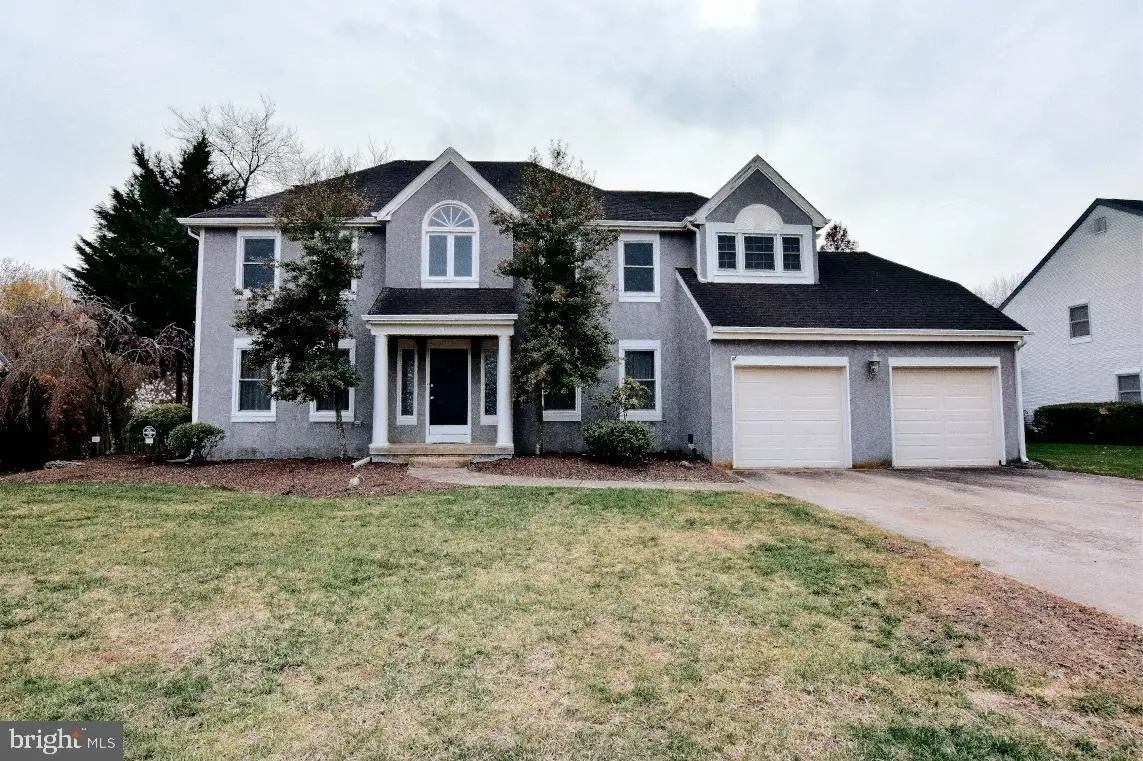
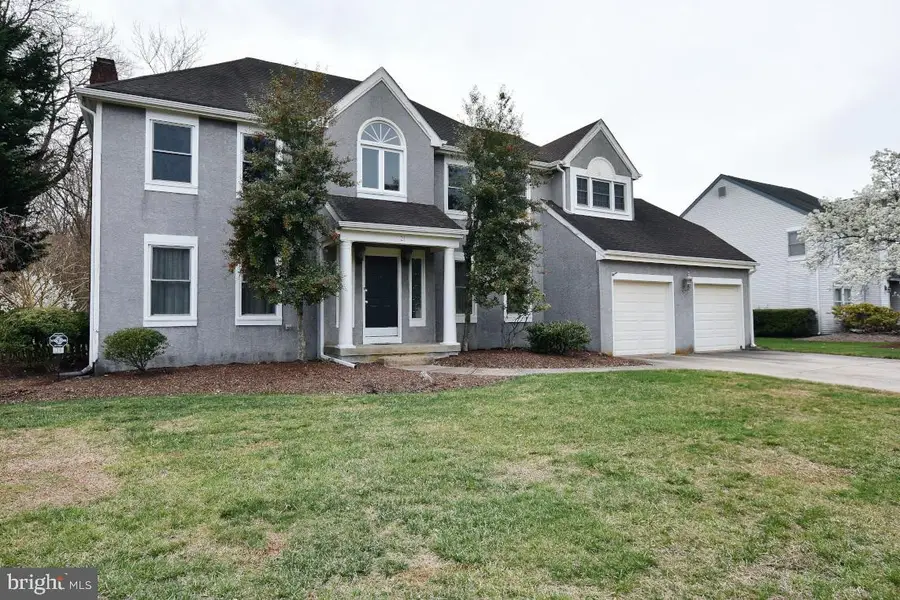
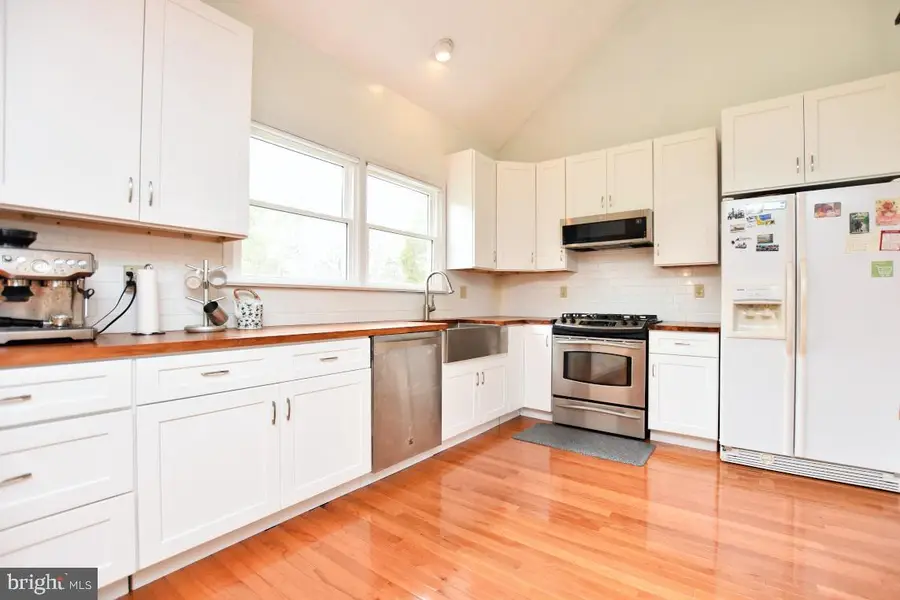
21 Horseshoe Dr,MOUNT LAUREL, NJ 08054
$619,000
- 4 Beds
- 3 Baths
- 2,776 sq. ft.
- Single family
- Active
Upcoming open houses
- Sat, Aug 1601:00 pm - 03:00 pm
Listed by:william siegle
Office:real broker, llc.
MLS#:NJBL2083076
Source:BRIGHTMLS
Price summary
- Price:$619,000
- Price per sq. ft.:$222.98
About this home
BIG PRICE REDUCTION WHICH CAN MEAN YOUR OPPURTUNITY FOR A GREAT BUY!!! Beautiful single family home in the desirable "Chamonix" development of Mount Laurel, NJ. This 4 bedroom 2 1/2 bathroom house is situated on a 1/2 acre lot that backs to the woods. The home has been meticulously maintained by the current owners. The first floor features a large living room with an open floor plan that leads to the family room and kitchen. Hardwood floor throughout. On the 1st floor there is also a spacious dining room, closet storage and a laundry room. The beautiful winding staircase leads to an enormous primary suite which features a double door entry, a large office inside the primary suite as well as the primary bathroom which has a shower and a tub. The other 3 bedrooms are a good size as well, with 2 of them backing to the wooded backyard. There is a large 2nd bathroom with a bathtub. The backyard has a deck and plenty of space as well as being fenced in. There is a big 2 car garage as well. Other features include a tankless water heater. All of this with highly rated Mount Laurel schools and minutes to shopping/restaurants and major roads including Routes 295, 73 and 38.
Contact an agent
Home facts
- Year built:1986
- Listing Id #:NJBL2083076
- Added:143 day(s) ago
- Updated:August 14, 2025 at 01:41 PM
Rooms and interior
- Bedrooms:4
- Total bathrooms:3
- Full bathrooms:2
- Half bathrooms:1
- Living area:2,776 sq. ft.
Heating and cooling
- Cooling:Central A/C
- Heating:Forced Air, Natural Gas
Structure and exterior
- Roof:Architectural Shingle
- Year built:1986
- Building area:2,776 sq. ft.
- Lot area:0.46 Acres
Schools
- High school:LENAPE H.S.
Utilities
- Water:Public
- Sewer:Public Sewer
Finances and disclosures
- Price:$619,000
- Price per sq. ft.:$222.98
- Tax amount:$12,485 (2024)
New listings near 21 Horseshoe Dr
- Coming Soon
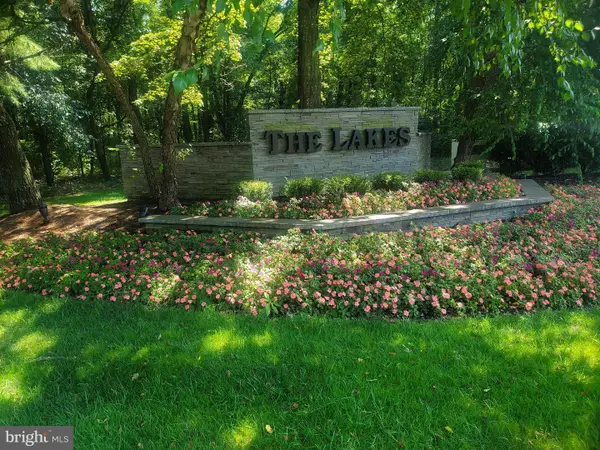 $282,000Coming Soon2 beds 2 baths
$282,000Coming Soon2 beds 2 baths5105-a Albridge Way, MOUNT LAUREL, NJ 08054
MLS# NJBL2094178Listed by: BHHS FOX & ROACH-MEDFORD - Coming Soon
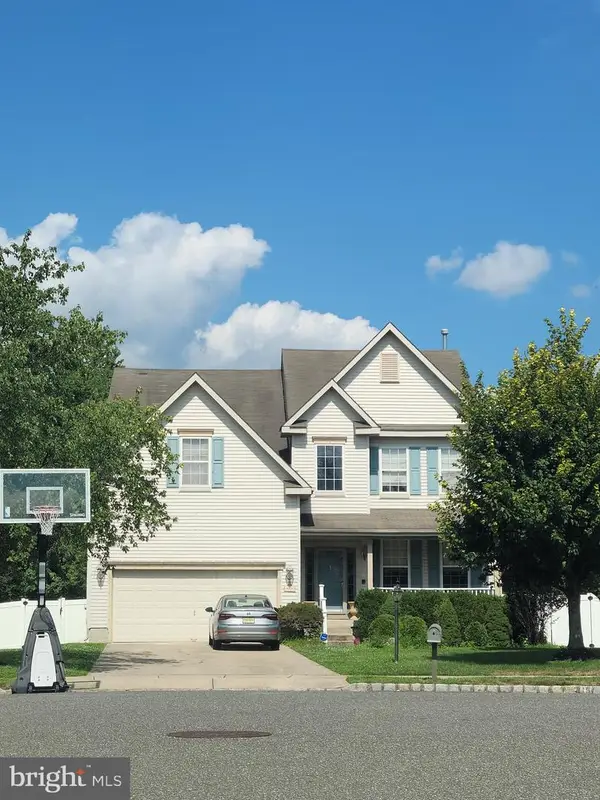 $635,000Coming Soon4 beds 3 baths
$635,000Coming Soon4 beds 3 baths17 Carlisle Ct, MOUNT LAUREL, NJ 08054
MLS# NJBL2094272Listed by: RE/MAX PREFERRED - SEWELL - Open Sat, 11am to 2pmNew
 $629,999Active4 beds 3 baths2,264 sq. ft.
$629,999Active4 beds 3 baths2,264 sq. ft.28 Sheffield Ln, MOUNT LAUREL, NJ 08054
MLS# NJBL2094222Listed by: WEICHERT REALTORS-HADDONFIELD - Open Sat, 1 to 3pmNew
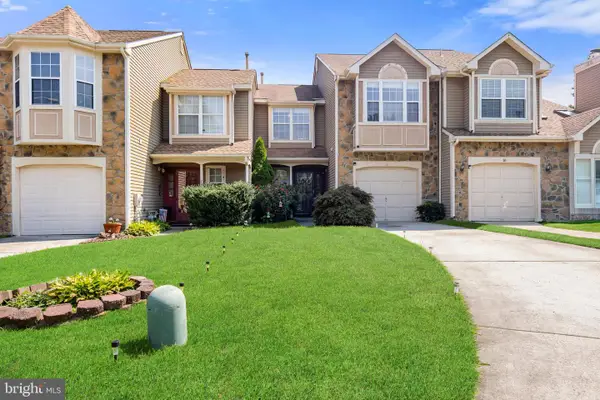 $375,000Active2 beds 3 baths1,422 sq. ft.
$375,000Active2 beds 3 baths1,422 sq. ft.18 Kenton Pl, MOUNT LAUREL, NJ 08054
MLS# NJBL2094172Listed by: KELLER WILLIAMS REALTY WEST MONMOUTH - Open Sat, 1 to 3pmNew
 $375,000Active2 beds 3 baths1,422 sq. ft.
$375,000Active2 beds 3 baths1,422 sq. ft.18 Kenton Place, Mount Laurel, NJ 08054
MLS# 22524491Listed by: KELLER WILLIAMS REALTY WEST MONMOUTH - New
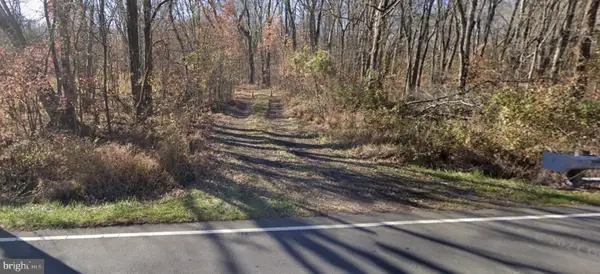 $75,000Active8.51 Acres
$75,000Active8.51 Acres321 Ark Rd, MOUNT LAUREL, NJ 08054
MLS# NJBL2094200Listed by: COLDWELL BANKER REALTY - New
 $300,000Active2 beds 2 baths1,454 sq. ft.
$300,000Active2 beds 2 baths1,454 sq. ft.3308-b Saxony Dr, MOUNT LAUREL, NJ 08054
MLS# NJBL2094060Listed by: KELLER WILLIAMS REALTY - MOORESTOWN - New
 $265,000Active2 beds 2 baths1,260 sq. ft.
$265,000Active2 beds 2 baths1,260 sq. ft.4414-c Aberdeen Dr, MOUNT LAUREL, NJ 08054
MLS# NJBL2093900Listed by: COLDWELL BANKER REALTY - New
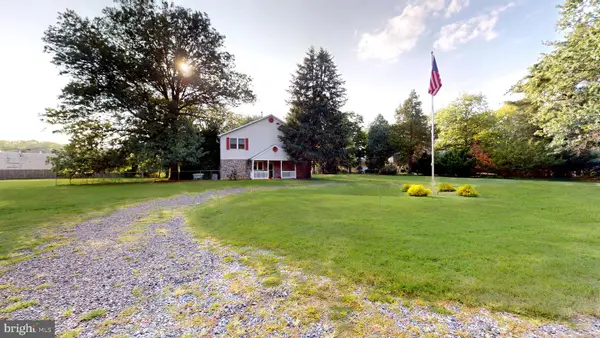 $469,000Active3 beds 2 baths2,527 sq. ft.
$469,000Active3 beds 2 baths2,527 sq. ft.4214 Church Rd, MOUNT LAUREL, NJ 08054
MLS# NJBL2094022Listed by: CENTURY 21 ALLIANCE-MEDFORD - New
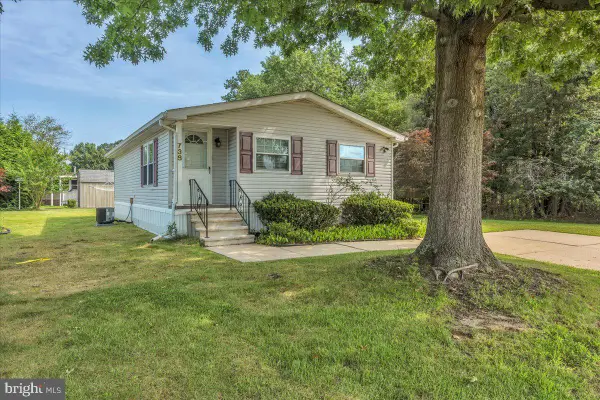 $179,900Active2 beds 1 baths925 sq. ft.
$179,900Active2 beds 1 baths925 sq. ft.738 Sable Lane, MOUNT LAUREL, NJ 08054
MLS# NJBL2094068Listed by: HOMETOWN REALTY ASSOCIATES, LLC
