21 Lavister Dr, Mount Laurel, NJ 08054
Local realty services provided by:Better Homes and Gardens Real Estate Premier
21 Lavister Dr,Mount Laurel, NJ 08054
$400,000
- 3 Beds
- 3 Baths
- 1,894 sq. ft.
- Townhouse
- Pending
Listed by: jennean a veale
Office: bhhs fox & roach-marlton
MLS#:NJBL2098792
Source:BRIGHTMLS
Price summary
- Price:$400,000
- Price per sq. ft.:$211.19
- Monthly HOA dues:$26.83
About this home
Discover the charm and potential of this well-maintained end-unit townhome in The Lakes, one of Mt. Laurel’s most popular communities. With nearly 1,900 square feet of living space, this home offers a thoughtful layout that balances comfort and flexibility. A bright two-story living room features soaring ceilings, skylights, tall arched windows, and a cozy fireplace. An adjoining formal dining room is steps away— this room could also be easily turned into an ideal first floor home office. You will enjoy the peaceful views from the family room, currently being used as additional dining space—offering a second fireplace and direct access to the patio. The eat-in kitchen opens easily to the main living areas, creating flow for daily living or casual gatherings. Upstairs, the spacious primary suite includes generous closet space and a private bath, joined by two additional bedrooms and a full hall bath. Major systems are already done: roof 2018, HVAC and water heater 2024, and several updated appliances. The home is move-in ready and provides opportunity for future cosmetic updates—ideal for anyone who values location and long-term potential. Outside, the end-unit setting expands your usable yard space and offers added privacy with mature landscaping. Enjoy a peaceful patio for morning coffee or evening dining, plus sidewalks, community ponds, and tree-lined streets just outside your door. The Lakes community is known for its convenient access to shopping, dining, and major routes—ShopRite 1.1 mi, Starbucks 0.9 mi, I-295 1.5 mi, Laurel Acres Park 1.3 mi, and Moorestown Mall 2.8 mi. The HOA is an affordable $322 per year, covering common-area maintenance so you can focus on enjoying the space and planning your personal touches. This inviting townhome at 21 Lavister Drive combines solid maintenance history with an outstanding Mt. Laurel location—an opportunity to add your own style and value in a community loved for its walkability and ease of access.
Contact an agent
Home facts
- Year built:1988
- Listing ID #:NJBL2098792
- Added:53 day(s) ago
- Updated:December 25, 2025 at 08:30 AM
Rooms and interior
- Bedrooms:3
- Total bathrooms:3
- Full bathrooms:2
- Half bathrooms:1
- Living area:1,894 sq. ft.
Heating and cooling
- Cooling:Central A/C
- Heating:Forced Air, Natural Gas
Structure and exterior
- Roof:Architectural Shingle
- Year built:1988
- Building area:1,894 sq. ft.
- Lot area:0.15 Acres
Utilities
- Water:Public
- Sewer:Public Sewer
Finances and disclosures
- Price:$400,000
- Price per sq. ft.:$211.19
- Tax amount:$7,351 (2024)
New listings near 21 Lavister Dr
- New
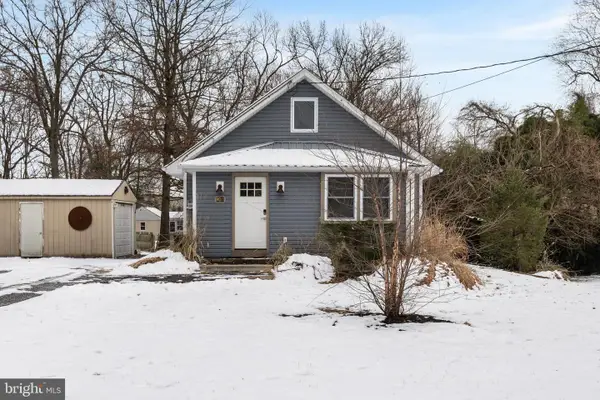 $295,000Active2 beds 1 baths716 sq. ft.
$295,000Active2 beds 1 baths716 sq. ft.28 Oregon Ave, MOUNT LAUREL, NJ 08054
MLS# NJBL2102928Listed by: KELLER WILLIAMS REALTY - New
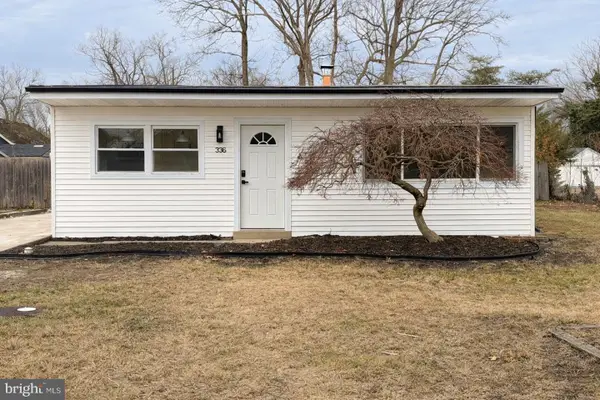 $360,000Active3 beds 1 baths1,137 sq. ft.
$360,000Active3 beds 1 baths1,137 sq. ft.336 Larch Rd, MOUNT LAUREL, NJ 08054
MLS# NJBL2102762Listed by: WEICHERT REALTORS - MOORESTOWN - Coming Soon
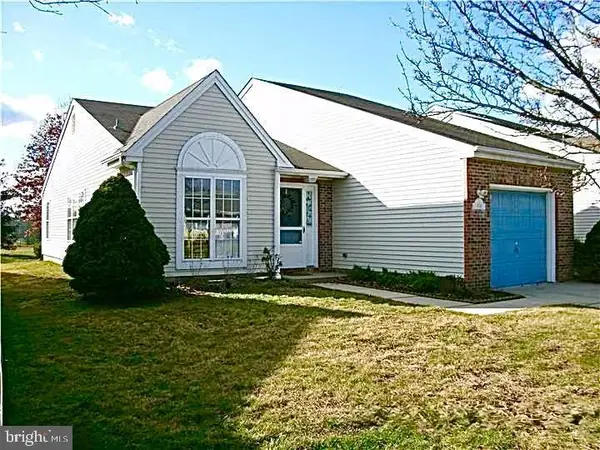 $400,000Coming Soon2 beds 2 baths
$400,000Coming Soon2 beds 2 baths404 Aster Pl, MOUNT LAUREL, NJ 08054
MLS# NJBL2102838Listed by: PRIME REALTY PARTNERS - New
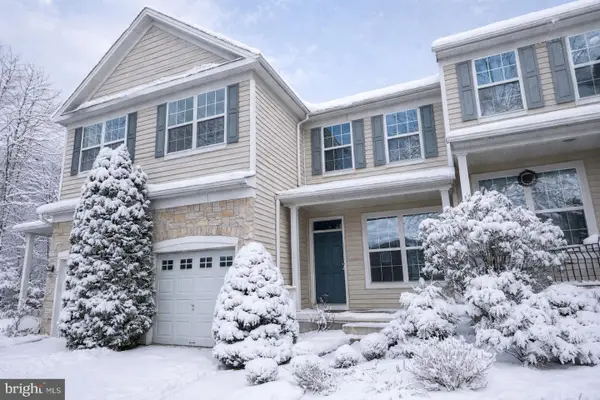 $535,000Active3 beds 3 baths2,276 sq. ft.
$535,000Active3 beds 3 baths2,276 sq. ft.40 Compass Cir, MOUNT LAUREL, NJ 08054
MLS# NJBL2102798Listed by: AI BROKERS LLC - New
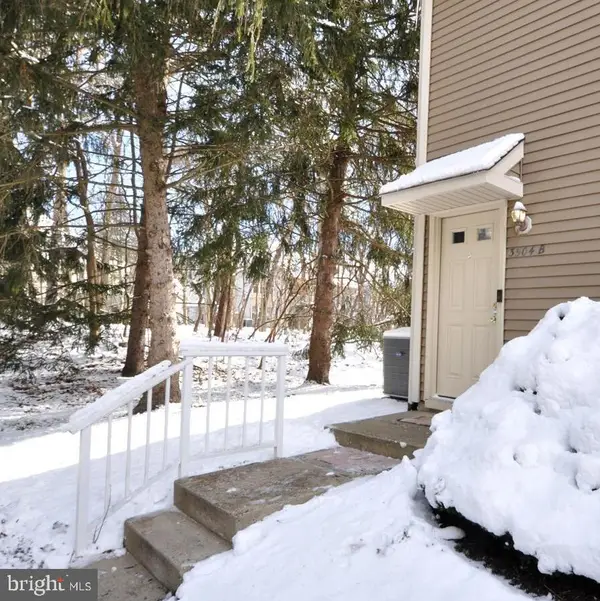 Listed by BHGRE$285,000Active2 beds 1 baths1,164 sq. ft.
Listed by BHGRE$285,000Active2 beds 1 baths1,164 sq. ft.3504-b Ramsbury Ct, MOUNT LAUREL, NJ 08054
MLS# NJBL2102626Listed by: BETTER HOMES AND GARDENS REAL ESTATE MATURO - New
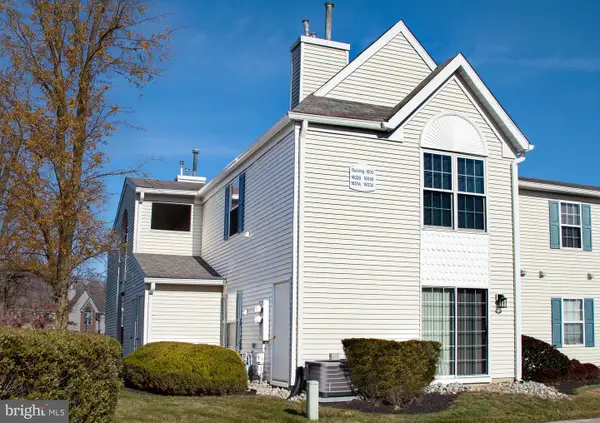 $309,500Active2 beds 2 baths1,220 sq. ft.
$309,500Active2 beds 2 baths1,220 sq. ft.1604-b Steeplebush Ter, MOUNT LAUREL, NJ 08054
MLS# NJBL2102534Listed by: HOUWZER LLC-HADDONFIELD - Coming Soon
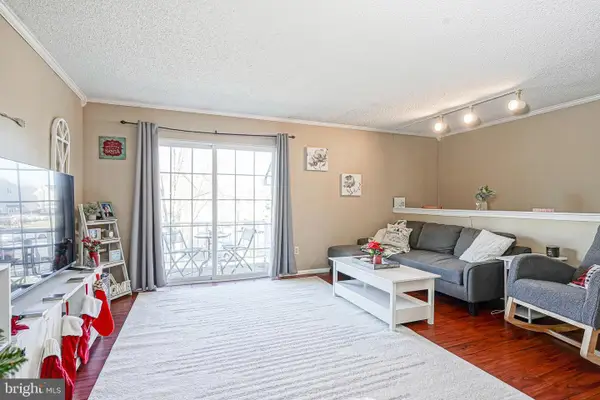 $250,000Coming Soon2 beds 1 baths
$250,000Coming Soon2 beds 1 baths2402-b Sedgefield Dr, MOUNT LAUREL, NJ 08054
MLS# NJBL2102670Listed by: KELLER WILLIAMS REALTY - MOORESTOWN 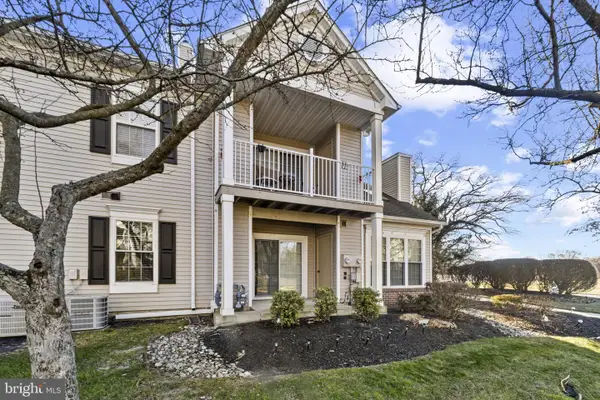 $295,000Active2 beds 2 baths1,248 sq. ft.
$295,000Active2 beds 2 baths1,248 sq. ft.203-a Saxony Dr, MOUNT LAUREL, NJ 08054
MLS# NJBL2096722Listed by: RE/MAX ONE REALTY-MOORESTOWN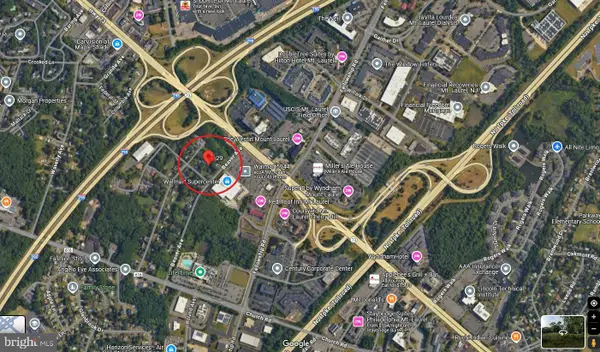 $179,000Active0.44 Acres
$179,000Active0.44 Acres29 Beaver Ave, MOUNT LAUREL, NJ 08054
MLS# NJBL2102628Listed by: KELLER WILLIAMS REALTY - MOORESTOWN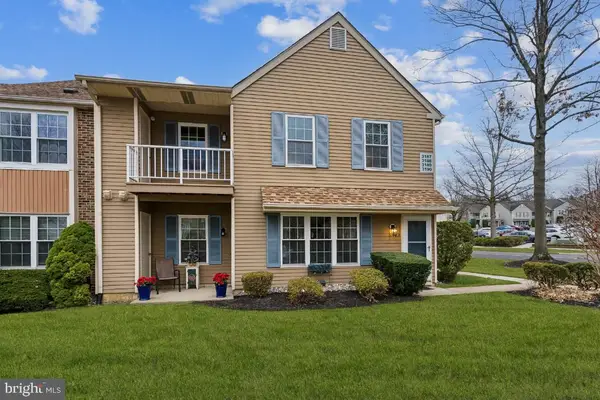 $265,000Active2 beds 2 baths1,184 sq. ft.
$265,000Active2 beds 2 baths1,184 sq. ft.3190-b Neils Ct, MOUNT LAUREL, NJ 08054
MLS# NJBL2102478Listed by: WEICHERT REALTORS - MOORESTOWN
