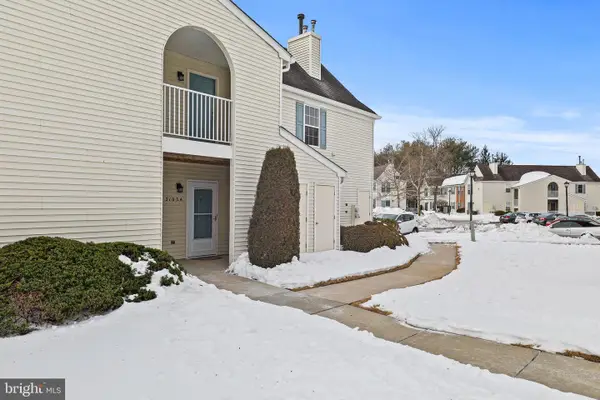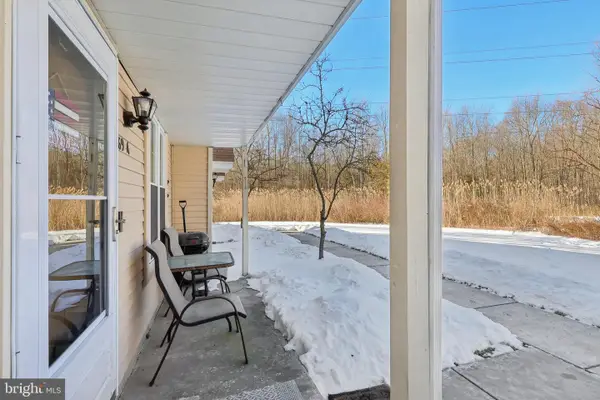24 Hunters Dr, Mount Laurel, NJ 08054
Local realty services provided by:Better Homes and Gardens Real Estate Valley Partners
24 Hunters Dr,Mount Laurel, NJ 08054
$525,000
- 4 Beds
- 2 Baths
- 2,127 sq. ft.
- Single family
- Pending
Listed by: alex sewell
Office: coldwell banker realty
MLS#:NJBL2095708
Source:BRIGHTMLS
Price summary
- Price:$525,000
- Price per sq. ft.:$246.83
About this home
Welcome to 24 Hunters Drive. This Updated 4 bed, 2 bath cape cod is in the desirable Hunters Crossing Development of Mount laurel. This Home has a lot to offer! From the front porch, you enter to the living room. The update Kitchen boasts an oversize Island, gas cooking and Stainless appliances. The dining room is accented with a brick gas fireplace and exposed beams. Located on the first floor you find the large primary bedroom with double closets and dual ceiling fans. In addition, the first floor offers a 2nd bedroom which can also be used as an office. The large family room has a wall of windows looking out to the beautiful pool area. Upstairs you find the 2nd full bath, 2 additional bedrooms and the large attic storage space. The jewel of the home is the stunning Sylvan Saltwater pool, deck and fenced back yard, which has plenty of room for activities. Just through the back gate is a community playground for children. This home offers piece of mind with a 7 year old roof, 9 year old HVAC system, 8 month old hot water heater and a professionally serviced pool. All of this in a township offering FREE full-day pre-K and kindergarten. Mt. Laurel is a top choice for families thanks to its excellent schools, welcoming community, convenient access to major highways, shopping, and dining.
Contact an agent
Home facts
- Year built:1977
- Listing ID #:NJBL2095708
- Added:147 day(s) ago
- Updated:October 26, 2025 at 07:30 AM
Rooms and interior
- Bedrooms:4
- Total bathrooms:2
- Full bathrooms:2
- Living area:2,127 sq. ft.
Heating and cooling
- Cooling:Central A/C
- Heating:Forced Air, Natural Gas
Structure and exterior
- Roof:Pitched, Shingle
- Year built:1977
- Building area:2,127 sq. ft.
Utilities
- Water:Public
- Sewer:Public Sewer
Finances and disclosures
- Price:$525,000
- Price per sq. ft.:$246.83
- Tax amount:$8,027 (2024)
New listings near 24 Hunters Dr
- Open Sun, 1 to 3pmNew
 $519,900Active3 beds 3 baths2,290 sq. ft.
$519,900Active3 beds 3 baths2,290 sq. ft.54 Rome Way, MOUNT LAUREL, NJ 08054
MLS# NJBL2105304Listed by: BHHS FOX & ROACH - ROBBINSVILLE - Coming Soon
 $580,000Coming Soon4 beds 3 baths
$580,000Coming Soon4 beds 3 baths840 Lafayette Dr, MOUNT LAUREL, NJ 08054
MLS# NJBL2105266Listed by: LONG & FOSTER REAL ESTATE, INC. - New
 Listed by BHGRE$599,900Active3 beds 2 baths2,006 sq. ft.
Listed by BHGRE$599,900Active3 beds 2 baths2,006 sq. ft.45 Stratford Ln, MOUNT LAUREL, NJ 08054
MLS# NJBL2105302Listed by: BETTER HOMES AND GARDENS REAL ESTATE MATURO - Coming Soon
 $600,000Coming Soon4 beds 4 baths
$600,000Coming Soon4 beds 4 baths200 Laurel Ln, MOUNT LAUREL, NJ 08054
MLS# NJBL2105124Listed by: COLDWELL BANKER REALTY - New
 $274,500Active2 beds 2 baths1,080 sq. ft.
$274,500Active2 beds 2 baths1,080 sq. ft.4503-a Albridge Way, MOUNT LAUREL, NJ 08054
MLS# NJBL2105214Listed by: DELTA REAL ESTATE - New
 $644,900Active4 beds 3 baths2,876 sq. ft.
$644,900Active4 beds 3 baths2,876 sq. ft.270 Mount Laurel Rd, MOUNT LAUREL, NJ 08054
MLS# NJBL2105202Listed by: BHHS FOX & ROACH-MT LAUREL - New
 $225,000Active1 beds 1 baths932 sq. ft.
$225,000Active1 beds 1 baths932 sq. ft.2103-a Ferndale Ct #a, MOUNT LAUREL, NJ 08054
MLS# NJBL2105004Listed by: CENTURY 21 ALLIANCE-CHERRY HILLL - Open Sun, 12 to 2pmNew
 $398,000Active2 beds 2 baths1,430 sq. ft.
$398,000Active2 beds 2 baths1,430 sq. ft.42 Clifford Ct, MOUNT LAUREL, NJ 08054
MLS# NJBL2105116Listed by: KELLER WILLIAMS REALTY - MOORESTOWN - Coming Soon
 $699,900Coming Soon4 beds 3 baths
$699,900Coming Soon4 beds 3 baths6 Teddington Way, MOUNT LAUREL, NJ 08054
MLS# NJBL2105118Listed by: CONNECTION PROPERTY MANAGEMENT - New
 $299,000Active2 beds 2 baths1,080 sq. ft.
$299,000Active2 beds 2 baths1,080 sq. ft.169 A Bradford Court, MOUNT LAUREL, NJ 08054
MLS# NJBL2104954Listed by: BHHS FOX & ROACH-MEDFORD

