24 West Daisy La, MOUNT LAUREL, NJ 08054
Local realty services provided by:Better Homes and Gardens Real Estate Maturo

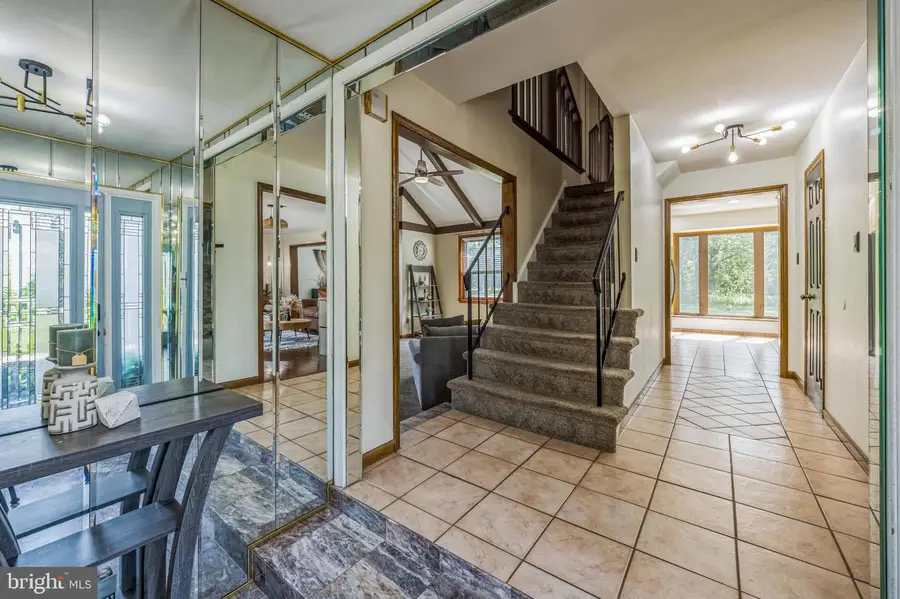
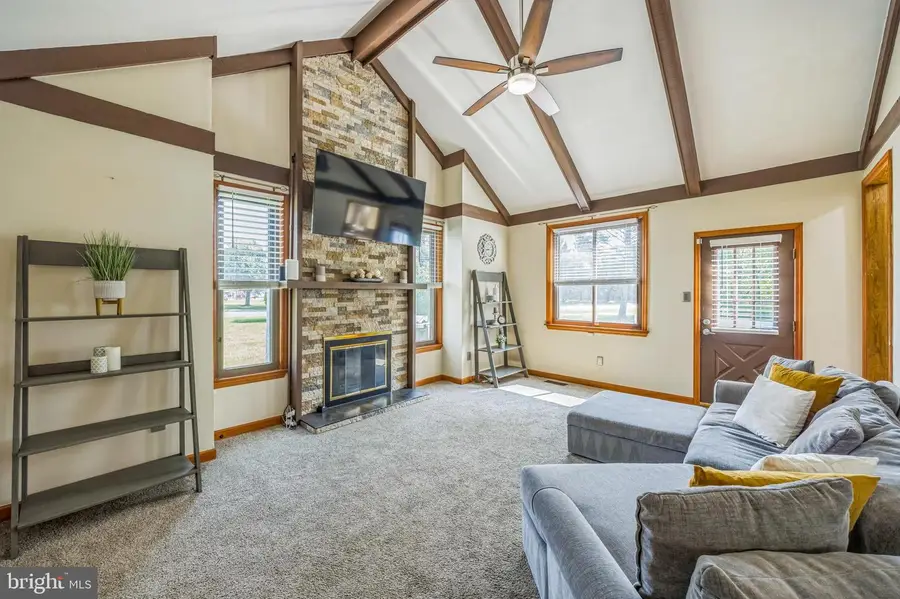
24 West Daisy La,MOUNT LAUREL, NJ 08054
$519,999
- 4 Beds
- 3 Baths
- 2,141 sq. ft.
- Single family
- Pending
Listed by:daniel graham pensiero
Office:prime realty partners
MLS#:NJBL2089266
Source:BRIGHTMLS
Price summary
- Price:$519,999
- Price per sq. ft.:$242.88
- Monthly HOA dues:$234
About this home
Welcome to 24 West Daisy Lane, a beautifully open and well maintained home located in one of Mt. Laurel’s most sought-after neighborhoods. This charming 4-bedroom, 2.5-bathroom home offers the perfect blend of modern conveniences and classic appeal.
Key Features:
Spacious Living Areas: The contemporary floor plan is perfect for both relaxing and entertaining. A cozy living room leads seamlessly into the dining area, creating an inviting space for family gatherings or dinner parties.
Gourmet Kitchen: The recently renovated kitchen features stunning granite countertops, sleek stainless steel appliances, and ample cabinetry, making meal prep a delight.
Master Suite Retreat: The expansive master suite boasts a large closet and an en-suite bath.
Versatile Floor Plan: With three additional generously sized bedrooms, this home is perfect for growing families, guests, or creating the ideal home office.
Private Backyard Oasis: Step outside to your own private retreat. The large flat backyard features a spacious patio area, perfect for summer barbecues or simply enjoying a quiet evening under the stars.
Prime Location: Nestled in a peaceful, tree-lined neighborhood, this home is minutes away from major highways, shopping centers, schools, and parks. Whether you’re commuting to Philadelphia or enjoying the local amenities, convenience is at your doorstep. This home is within commuting distance to Joint Base McGuire-Dix-Lakehurst and VA buyers are encourage to tour this property.
Why You'll Love It:
Well-maintained, move-in ready condition
Oversized 2 car garage with plenty of storage space
Award-winning schools in the Mt. Laurel Township School District
Affordable monthly HOA dues provide a neighborhood pool, playground, tennis/basketball courts, community center, neighborhood fishing and a gym!
This home at 24 West Daisy Lane offers an unparalleled combination of comfort, style, and location. It’s ready for you to make it your own. Don’t miss out on the opportunity to call this exceptional property your home!
Contact an agent
Home facts
- Year built:1977
- Listing Id #:NJBL2089266
- Added:62 day(s) ago
- Updated:August 13, 2025 at 07:30 AM
Rooms and interior
- Bedrooms:4
- Total bathrooms:3
- Full bathrooms:2
- Half bathrooms:1
- Living area:2,141 sq. ft.
Heating and cooling
- Cooling:Central A/C
- Heating:Forced Air, Natural Gas
Structure and exterior
- Roof:Architectural Shingle
- Year built:1977
- Building area:2,141 sq. ft.
Schools
- High school:LENAPE H.S.
Utilities
- Water:Public
- Sewer:Public Sewer
Finances and disclosures
- Price:$519,999
- Price per sq. ft.:$242.88
- Tax amount:$7,592 (2024)
New listings near 24 West Daisy La
- Coming Soon
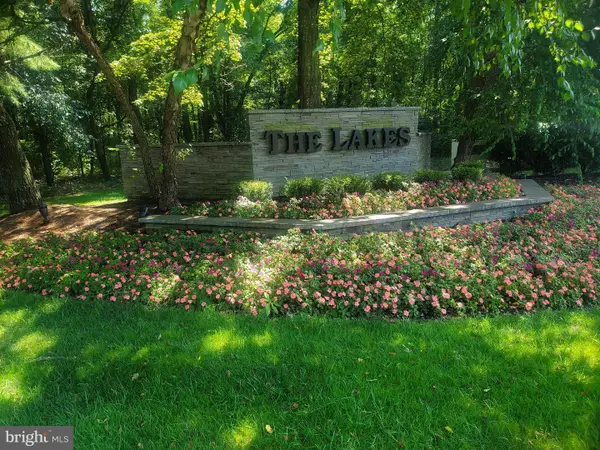 $282,000Coming Soon2 beds 2 baths
$282,000Coming Soon2 beds 2 baths5105-a Albridge Way, MOUNT LAUREL, NJ 08054
MLS# NJBL2094178Listed by: BHHS FOX & ROACH-MEDFORD - Coming Soon
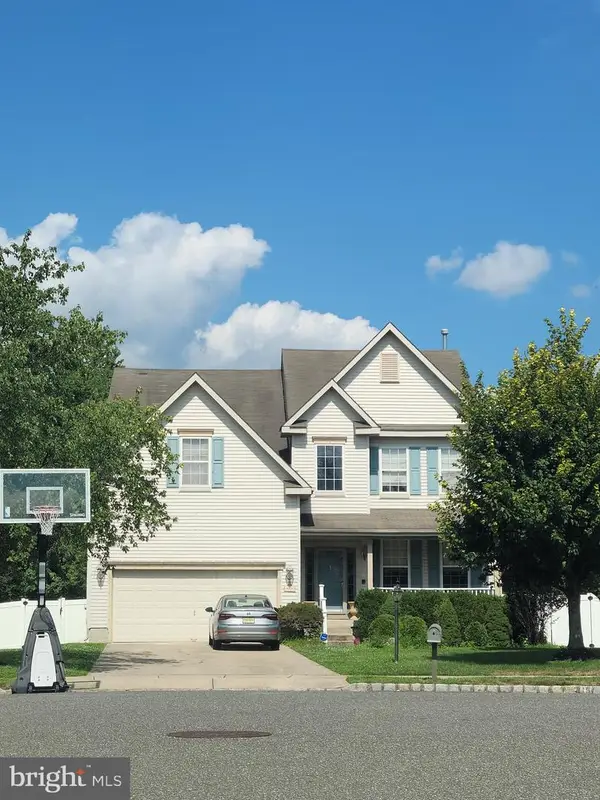 $635,000Coming Soon4 beds 3 baths
$635,000Coming Soon4 beds 3 baths17 Carlisle Ct, MOUNT LAUREL, NJ 08054
MLS# NJBL2094272Listed by: RE/MAX PREFERRED - SEWELL - Open Sat, 11am to 2pmNew
 $629,999Active4 beds 3 baths2,264 sq. ft.
$629,999Active4 beds 3 baths2,264 sq. ft.28 Sheffield Ln, MOUNT LAUREL, NJ 08054
MLS# NJBL2094222Listed by: WEICHERT REALTORS-HADDONFIELD - Open Sat, 1 to 3pmNew
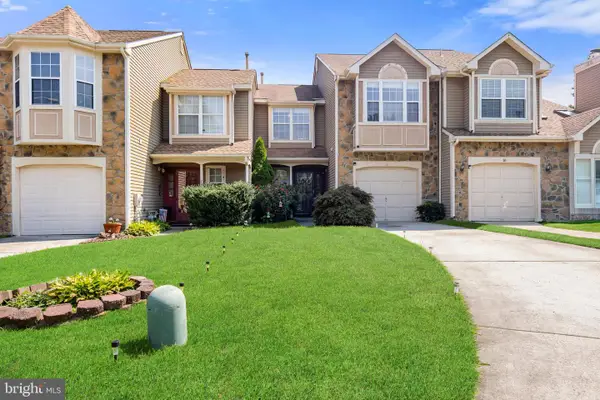 $375,000Active2 beds 3 baths1,422 sq. ft.
$375,000Active2 beds 3 baths1,422 sq. ft.18 Kenton Pl, MOUNT LAUREL, NJ 08054
MLS# NJBL2094172Listed by: KELLER WILLIAMS REALTY WEST MONMOUTH - Open Sat, 1 to 3pmNew
 $375,000Active2 beds 3 baths1,422 sq. ft.
$375,000Active2 beds 3 baths1,422 sq. ft.18 Kenton Place, Mount Laurel, NJ 08054
MLS# 22524491Listed by: KELLER WILLIAMS REALTY WEST MONMOUTH - New
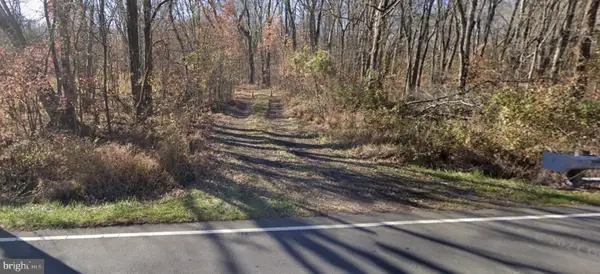 $75,000Active8.51 Acres
$75,000Active8.51 Acres321 Ark Rd, MOUNT LAUREL, NJ 08054
MLS# NJBL2094200Listed by: COLDWELL BANKER REALTY - New
 $300,000Active2 beds 2 baths1,454 sq. ft.
$300,000Active2 beds 2 baths1,454 sq. ft.3308-b Saxony Dr, MOUNT LAUREL, NJ 08054
MLS# NJBL2094060Listed by: KELLER WILLIAMS REALTY - MOORESTOWN - New
 $265,000Active2 beds 2 baths1,260 sq. ft.
$265,000Active2 beds 2 baths1,260 sq. ft.4414-c Aberdeen Dr, MOUNT LAUREL, NJ 08054
MLS# NJBL2093900Listed by: COLDWELL BANKER REALTY - New
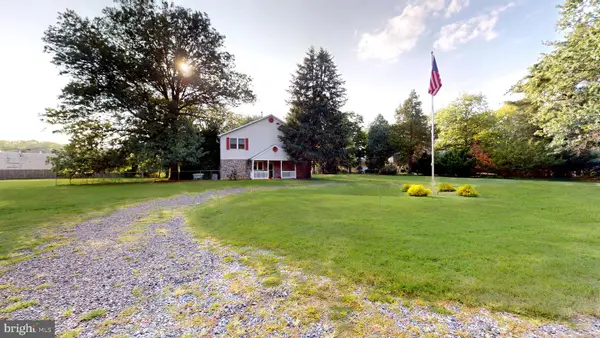 $469,000Active3 beds 2 baths2,527 sq. ft.
$469,000Active3 beds 2 baths2,527 sq. ft.4214 Church Rd, MOUNT LAUREL, NJ 08054
MLS# NJBL2094022Listed by: CENTURY 21 ALLIANCE-MEDFORD - New
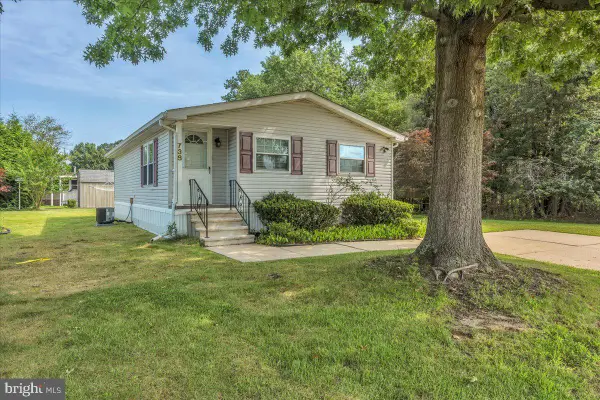 $179,900Active2 beds 1 baths925 sq. ft.
$179,900Active2 beds 1 baths925 sq. ft.738 Sable Lane, MOUNT LAUREL, NJ 08054
MLS# NJBL2094068Listed by: HOMETOWN REALTY ASSOCIATES, LLC
