2405 Gramercy Way, MOUNT LAUREL, NJ 08054
Local realty services provided by:Better Homes and Gardens Real Estate Premier
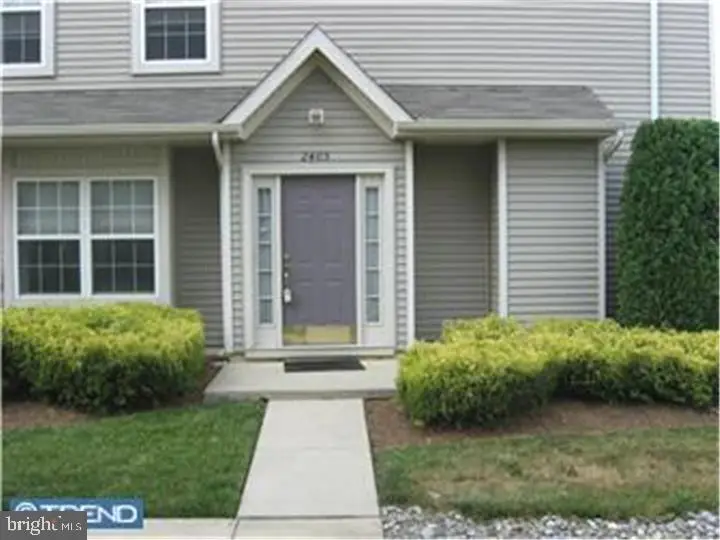
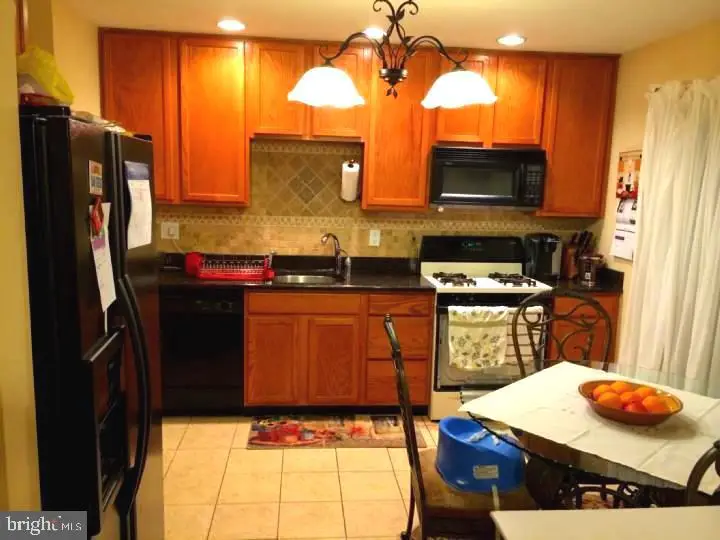

2405 Gramercy Way,MOUNT LAUREL, NJ 08054
$355,000
- 3 Beds
- 3 Baths
- 1,678 sq. ft.
- Townhouse
- Pending
Listed by:joseph m mccolgan sr.
Office:coldwell banker realty
MLS#:NJBL2091260
Source:BRIGHTMLS
Price summary
- Price:$355,000
- Price per sq. ft.:$211.56
- Monthly HOA dues:$205
About this home
3 bedroom, 2.5 bath townhome in desirable "Essex Place". This Oakmont model TH offers a nicely designed floor plan with many upgrades. The lower level features engineered hardwood floors in the Living, dining, and family room. The kitchen offers Granite Countertop/Ceramic Backsplash..... In addition, the vinyl floor has been replaced with Ceramic flooring. There is a powder room (Cherry wood vanity with marble top). Adjacent to the powder Room is a spacious walk-in pantry. Upstairs is equally nice. All carpeting has been removed and replaced with wood Flooring. The Master suite features a walk-in closet and private bath(Newer Cherry wood vanity with marble top). There are an additional 2 comfortably-sized bedrooms and an upgraded hall bath. For added convenience, the laundry room is on the 2nd level. Conveniently located to shopping, restaurants, major Roadways!! ( PICTURES FROM PREVIOUS LISTING)
Contact an agent
Home facts
- Year built:2001
- Listing Id #:NJBL2091260
- Added:34 day(s) ago
- Updated:August 13, 2025 at 07:30 AM
Rooms and interior
- Bedrooms:3
- Total bathrooms:3
- Full bathrooms:2
- Half bathrooms:1
- Living area:1,678 sq. ft.
Heating and cooling
- Cooling:Central A/C
- Heating:Forced Air, Natural Gas
Structure and exterior
- Year built:2001
- Building area:1,678 sq. ft.
Schools
- High school:LENAPE REG
Utilities
- Water:Public
- Sewer:Public Sewer
Finances and disclosures
- Price:$355,000
- Price per sq. ft.:$211.56
- Tax amount:$5,988 (2024)
New listings near 2405 Gramercy Way
- Coming Soon
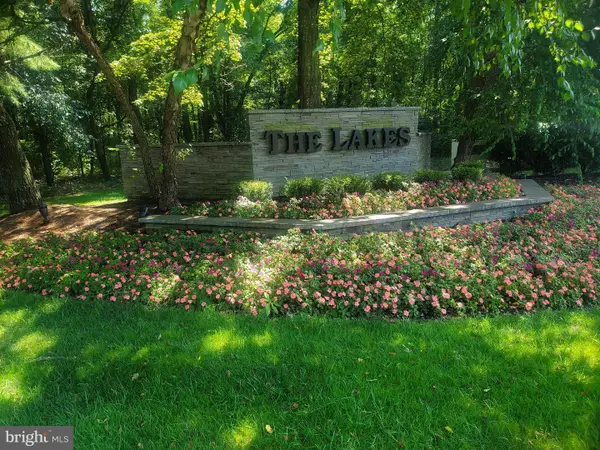 $282,000Coming Soon2 beds 2 baths
$282,000Coming Soon2 beds 2 baths5105-a Albridge Way, MOUNT LAUREL, NJ 08054
MLS# NJBL2094178Listed by: BHHS FOX & ROACH-MEDFORD - Coming Soon
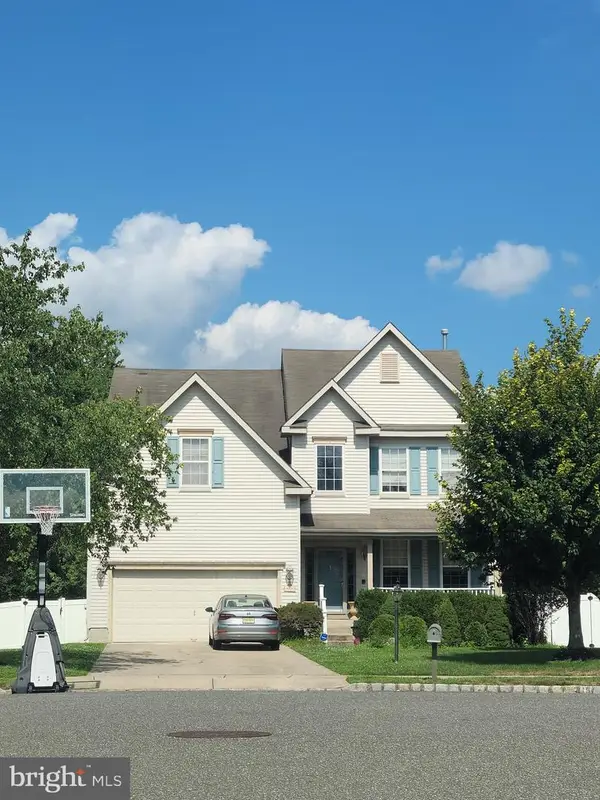 $635,000Coming Soon4 beds 3 baths
$635,000Coming Soon4 beds 3 baths17 Carlisle Ct, MOUNT LAUREL, NJ 08054
MLS# NJBL2094272Listed by: RE/MAX PREFERRED - SEWELL - Open Sat, 11am to 2pmNew
 $629,999Active4 beds 3 baths2,264 sq. ft.
$629,999Active4 beds 3 baths2,264 sq. ft.28 Sheffield Ln, MOUNT LAUREL, NJ 08054
MLS# NJBL2094222Listed by: WEICHERT REALTORS-HADDONFIELD - Open Sat, 1 to 3pmNew
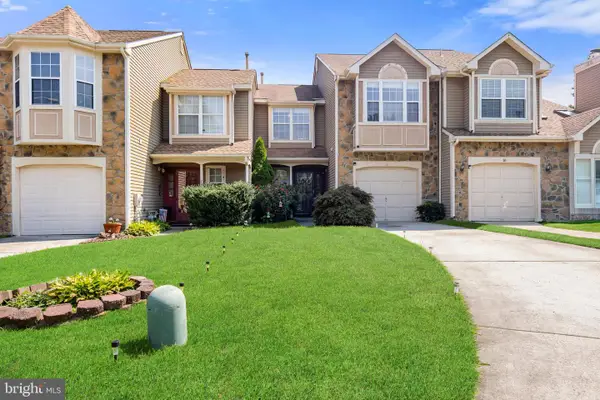 $375,000Active2 beds 3 baths1,422 sq. ft.
$375,000Active2 beds 3 baths1,422 sq. ft.18 Kenton Pl, MOUNT LAUREL, NJ 08054
MLS# NJBL2094172Listed by: KELLER WILLIAMS REALTY WEST MONMOUTH - Open Sat, 1 to 3pmNew
 $375,000Active2 beds 3 baths1,422 sq. ft.
$375,000Active2 beds 3 baths1,422 sq. ft.18 Kenton Place, Mount Laurel, NJ 08054
MLS# 22524491Listed by: KELLER WILLIAMS REALTY WEST MONMOUTH - New
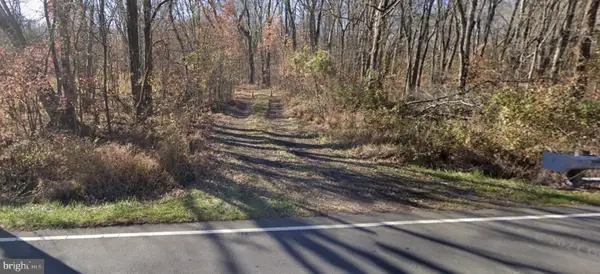 $75,000Active8.51 Acres
$75,000Active8.51 Acres321 Ark Rd, MOUNT LAUREL, NJ 08054
MLS# NJBL2094200Listed by: COLDWELL BANKER REALTY - New
 $300,000Active2 beds 2 baths1,454 sq. ft.
$300,000Active2 beds 2 baths1,454 sq. ft.3308-b Saxony Dr, MOUNT LAUREL, NJ 08054
MLS# NJBL2094060Listed by: KELLER WILLIAMS REALTY - MOORESTOWN - New
 $265,000Active2 beds 2 baths1,260 sq. ft.
$265,000Active2 beds 2 baths1,260 sq. ft.4414-c Aberdeen Dr, MOUNT LAUREL, NJ 08054
MLS# NJBL2093900Listed by: COLDWELL BANKER REALTY - New
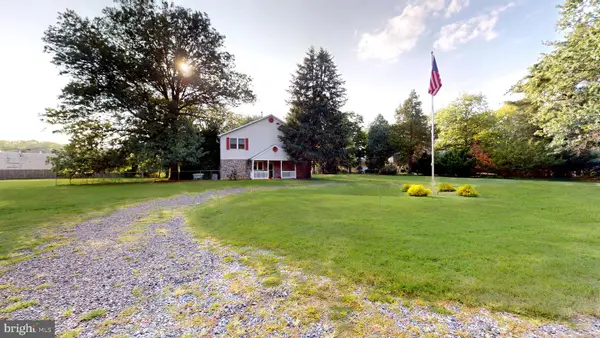 $469,000Active3 beds 2 baths2,527 sq. ft.
$469,000Active3 beds 2 baths2,527 sq. ft.4214 Church Rd, MOUNT LAUREL, NJ 08054
MLS# NJBL2094022Listed by: CENTURY 21 ALLIANCE-MEDFORD - New
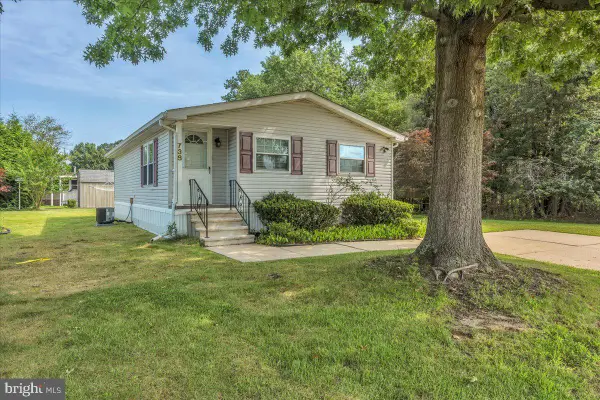 $179,900Active2 beds 1 baths925 sq. ft.
$179,900Active2 beds 1 baths925 sq. ft.738 Sable Lane, MOUNT LAUREL, NJ 08054
MLS# NJBL2094068Listed by: HOMETOWN REALTY ASSOCIATES, LLC
