2605 Saxony Dr, Mount Laurel, NJ 08054
Local realty services provided by:Better Homes and Gardens Real Estate Reserve
2605 Saxony Dr,Mount Laurel, NJ 08054
$375,000
- 3 Beds
- 3 Baths
- 1,678 sq. ft.
- Townhouse
- Pending
Listed by:brian p dowell
Office:compass new jersey, llc. - haddon township
MLS#:NJBL2097716
Source:BRIGHTMLS
Price summary
- Price:$375,000
- Price per sq. ft.:$223.48
About this home
Welcome to 2605 Saxony Drive, a charming 3-bedroom, 2.5-bathroom townhouse nestled in the vibrant community of Mount Laurel, NJ. As you step inside, you'll be greeted by the warmth of hardwood flooring that spans the main level. The spacious living room leads seamlessly into a dining area, featuring a charming window seat perfect for relaxing with a book or enjoying a meal. The kitchen features stainless steel appliances, an extra-large pantry, and access to a private fenced patio — ideal for outdoor tranquil morning coffees. Upstairs, the primary bedroom suite offers a peaceful retreat with its walk-in closet and luxurious bathroom, complete with a soaking tub and shower. Two additional bedrooms provide ample space for family or guests, and a hallway bath. Convenience is key with an upper-level laundry room. Enhanced lighting fixtures and modern appliances add to the home's appeal. Situated within the desirable Madison Place community, residents can enjoy access to tennis courts and proximity to shopping centers and major highways, making commuting and daily errands a breeze.
Contact an agent
Home facts
- Year built:1998
- Listing ID #:NJBL2097716
- Added:16 day(s) ago
- Updated:November 01, 2025 at 07:28 AM
Rooms and interior
- Bedrooms:3
- Total bathrooms:3
- Full bathrooms:2
- Half bathrooms:1
- Living area:1,678 sq. ft.
Heating and cooling
- Cooling:Central A/C
- Heating:Central, Natural Gas
Structure and exterior
- Year built:1998
- Building area:1,678 sq. ft.
Schools
- High school:LENAPE
Utilities
- Water:Public
- Sewer:Public Sewer
Finances and disclosures
- Price:$375,000
- Price per sq. ft.:$223.48
- Tax amount:$5,691 (2024)
New listings near 2605 Saxony Dr
- Coming Soon
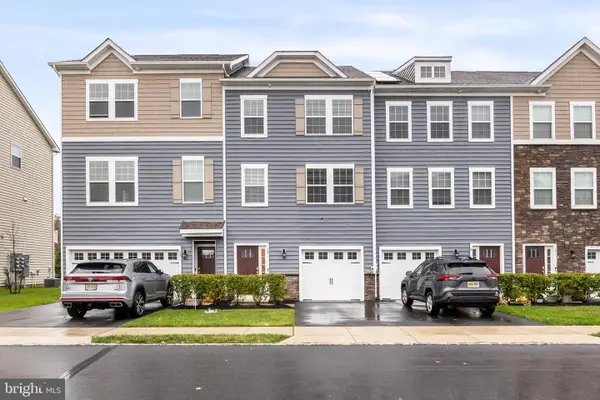 $519,000Coming Soon3 beds 3 baths
$519,000Coming Soon3 beds 3 baths10 Naples Ln, MOUNT LAUREL, NJ 08054
MLS# NJBL2098482Listed by: KELLER WILLIAMS REALTY - New
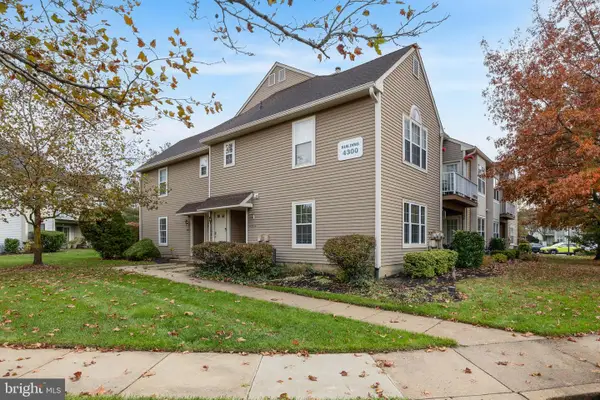 $275,000Active2 beds 2 baths1,044 sq. ft.
$275,000Active2 beds 2 baths1,044 sq. ft.4303-a Tarnbrook Dr, MOUNT LAUREL, NJ 08054
MLS# NJBL2098752Listed by: REAL BROKER, LLC - Coming Soon
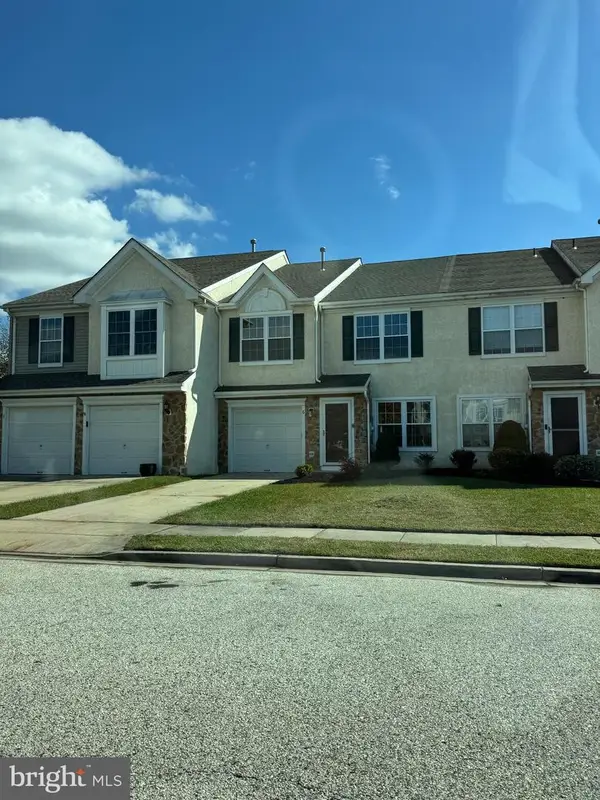 $484,977Coming Soon3 beds 3 baths
$484,977Coming Soon3 beds 3 baths6 Leighton Dr, MOUNT LAUREL, NJ 08054
MLS# NJBL2098762Listed by: KELLER WILLIAMS REALTY - New
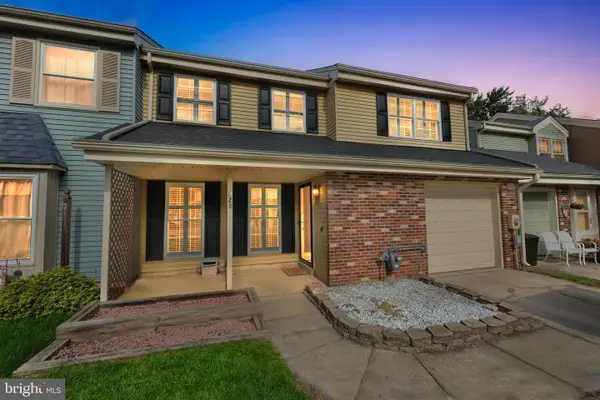 $414,900Active3 beds 3 baths2,084 sq. ft.
$414,900Active3 beds 3 baths2,084 sq. ft.128 Calderwood Ln, MOUNT LAUREL, NJ 08054
MLS# NJBL2098742Listed by: KELLER WILLIAMS REALTY - Open Sat, 1 to 3pmNew
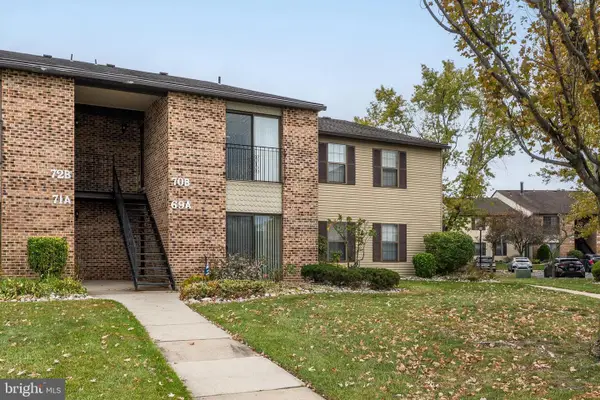 $235,000Active2 beds 2 baths1,171 sq. ft.
$235,000Active2 beds 2 baths1,171 sq. ft.70-b Sumac Ct, MOUNT LAUREL, NJ 08054
MLS# NJBL2098664Listed by: KELLER WILLIAMS REALTY - MOORESTOWN - Open Sat, 11am to 1pmNew
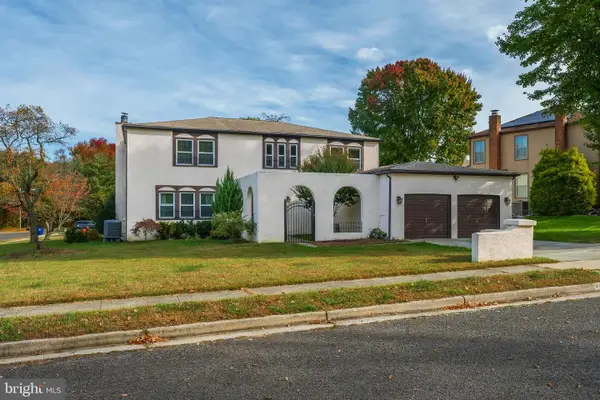 $675,000Active4 beds 3 baths2,767 sq. ft.
$675,000Active4 beds 3 baths2,767 sq. ft.102 Union Mill Ter, MOUNT LAUREL, NJ 08054
MLS# NJBL2097904Listed by: COMPASS NEW JERSEY, LLC - MOORESTOWN - Open Sat, 1 to 3pmNew
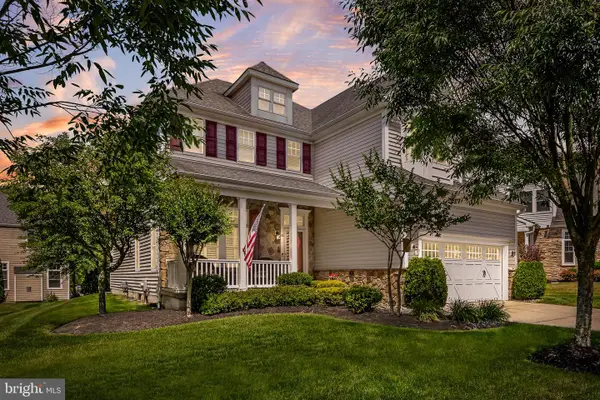 $799,900Active3 beds 4 baths3,533 sq. ft.
$799,900Active3 beds 4 baths3,533 sq. ft.20 Starboard Way, MOUNT LAUREL, NJ 08054
MLS# NJBL2098602Listed by: COLDWELL BANKER REALTY - Open Sat, 12 to 3pmNew
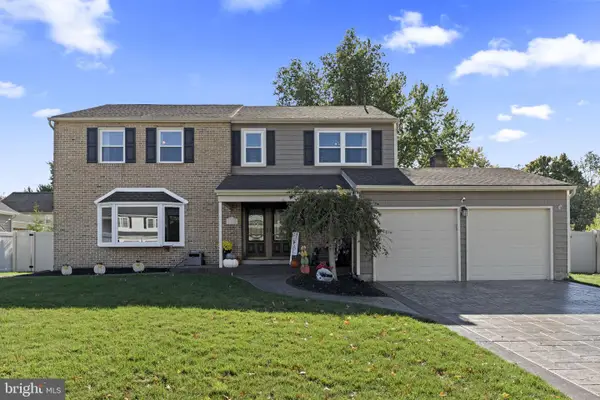 Listed by BHGRE$749,900Active4 beds 3 baths2,755 sq. ft.
Listed by BHGRE$749,900Active4 beds 3 baths2,755 sq. ft.31 Bretton Way, MOUNT LAUREL, NJ 08054
MLS# NJBL2098440Listed by: REAL BROKER, LLC - Open Sun, 1 to 4pmNew
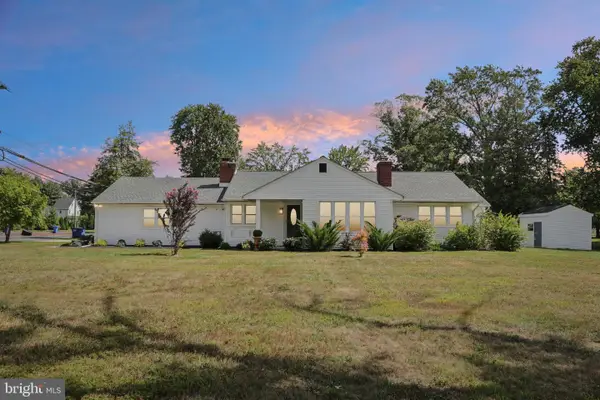 $575,000Active4 beds 2 baths2,304 sq. ft.
$575,000Active4 beds 2 baths2,304 sq. ft.601 S Church St, MOUNT LAUREL, NJ 08054
MLS# NJBL2098264Listed by: WEICHERT REALTORS - MOORESTOWN - Open Sat, 12 to 2pmNew
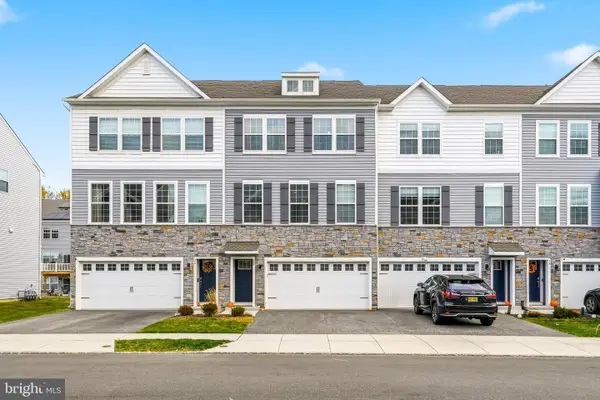 $560,000Active3 beds 4 baths2,290 sq. ft.
$560,000Active3 beds 4 baths2,290 sq. ft.22 Cardinal Way, MOUNT LAUREL, NJ 08054
MLS# NJBL2098436Listed by: KELLER WILLIAMS REALTY - MOORESTOWN
