266 St David Dr, Mount Laurel, NJ 08054
Local realty services provided by:Better Homes and Gardens Real Estate Valley Partners
Listed by: john r. wuertz
Office: bhhs fox & roach - robbinsville
MLS#:NJBL2093482
Source:BRIGHTMLS
Price summary
- Price:$564,000
- Price per sq. ft.:$238.78
About this home
Welcome to 266 St David Drive in the sought-after Mill Run neighborhood of Mount Laurel. With 2,362 square feet of well designed living space, this northeast facing, 4 bedroom, 2.5 bathroom home offers a comfortable blend of timeless charm and fresh, modern updates.
Step into the foyer and you'll immediately notice the brand new hardwood flooring that continues through the living room and dining room—adding warmth and style to the main level. The adjacent family room features new tile flooring and a whitewashed brick fireplace with a matching hearth and mantle, creating a welcoming space to gather or unwind.
The staircase has been tastefully updated with a wood banister and wrought iron spindles, giving the entry a contemporary touch that sets the tone for the rest of the home. Once up the stairs, you will notice the hardwood flooring leading to the bedrooms has been refinished to a beautiful sheen, complementing the freshly painted interior throughout the home.
All bathrooms have been thoughtfully renovated, offering sleek finishes and modern convenience. Additional recent upgrades include a new 50 year roof and gutter guards, offering peace of mind and long term value. The kitchen is also equipped with modern appliances, including a microwave less than a year old, and a dishwasher, oven, and refrigerator all just 3 years young, plus a 4 year old stovetop.
Out back, the property opens to a private yard that backs to mature trees, providing a peaceful setting for relaxing or entertaining.
Located just minutes from shopping, dining, and major commuter routes, this home also sits within a well rated school district—making everyday life more convenient and connected.
Don’t miss the opportunity to tour this thoughtfully updated home in one of Mount Laurel’s most established neighborhoods.
Contact an agent
Home facts
- Year built:1970
- Listing ID #:NJBL2093482
- Added:206 day(s) ago
- Updated:February 23, 2026 at 02:37 AM
Rooms and interior
- Bedrooms:4
- Total bathrooms:3
- Full bathrooms:2
- Half bathrooms:1
- Living area:2,362 sq. ft.
Heating and cooling
- Cooling:Central A/C
- Heating:Central, Forced Air, Natural Gas, Programmable Thermostat
Structure and exterior
- Roof:Architectural Shingle, Asphalt, Shingle
- Year built:1970
- Building area:2,362 sq. ft.
Schools
- High school:LENAPE REG
Utilities
- Water:Public
- Sewer:Public Sewer
Finances and disclosures
- Price:$564,000
- Price per sq. ft.:$238.78
- Tax amount:$10,085 (2024)
New listings near 266 St David Dr
- New
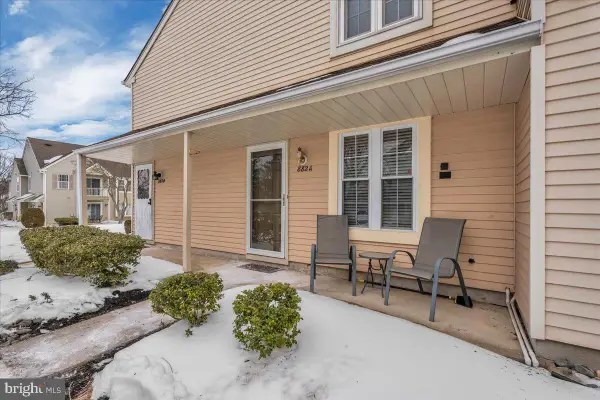 $229,999Active2 beds 1 baths880 sq. ft.
$229,999Active2 beds 1 baths880 sq. ft.882a Scotswood Ct #882, MOUNT LAUREL, NJ 08054
MLS# NJBL2105792Listed by: RE/MAX ONE REALTY - New
 $290,000Active2 beds 1 baths1,164 sq. ft.
$290,000Active2 beds 1 baths1,164 sq. ft.102b Sedgefield Dr, MOUNT LAUREL, NJ 08054
MLS# NJBL2105574Listed by: KELLER WILLIAMS REAL ESTATE - NEWTOWN - New
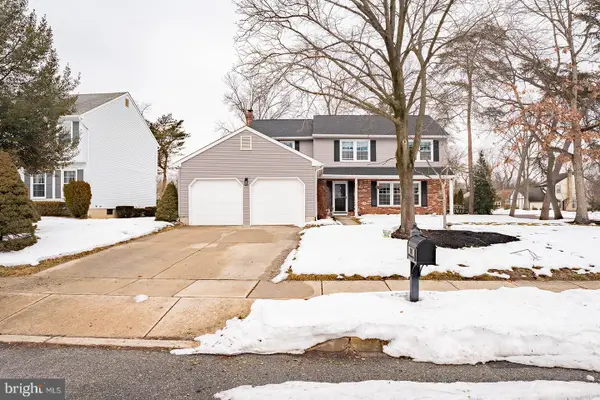 $630,000Active4 beds 3 baths2,143 sq. ft.
$630,000Active4 beds 3 baths2,143 sq. ft.601 Tallowood Ln, MOUNT LAUREL, NJ 08054
MLS# NJBL2105706Listed by: OPUS ELITE REAL ESTATE OF NJ, LLC - Coming Soon
 $252,000Coming Soon2 beds 2 baths
$252,000Coming Soon2 beds 2 baths112 Village Ln, MOUNT LAUREL, NJ 08054
MLS# NJBL2105526Listed by: KELLER WILLIAMS REALTY - MOORESTOWN - New
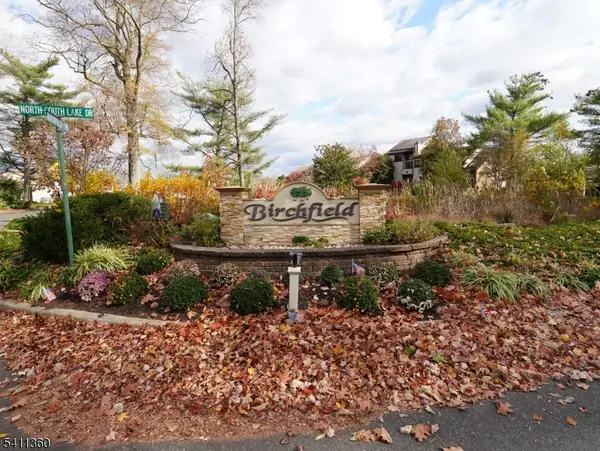 $220,000Active2 beds 1 baths
$220,000Active2 beds 1 baths130B Birchfield Ct #B, Mount Laurel Twp., NJ 08054
MLS# 4009754Listed by: RE/MAX PREFERRED - Coming Soon
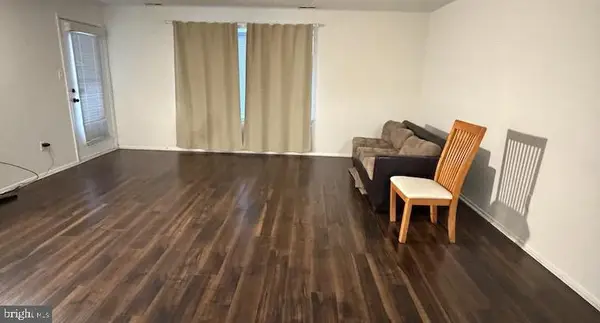 $199,000Coming Soon1 beds 1 baths
$199,000Coming Soon1 beds 1 baths4306 Aberdeen Dr #a, MOUNT LAUREL, NJ 08054
MLS# NJBL2105568Listed by: LONG & FOSTER REAL ESTATE, INC. 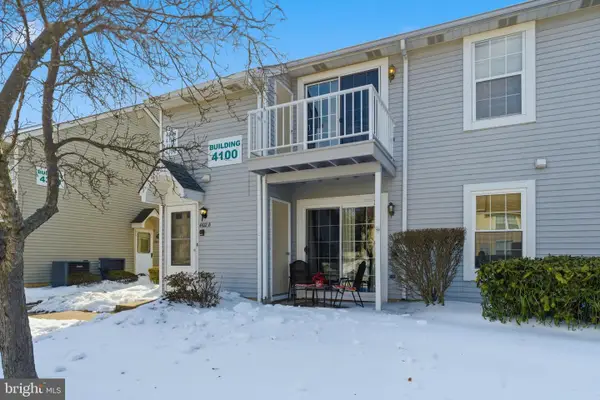 $239,900Pending2 beds 1 baths928 sq. ft.
$239,900Pending2 beds 1 baths928 sq. ft.4102-b Adelaide Dr, MOUNT LAUREL, NJ 08054
MLS# NJBL2105490Listed by: SRV REALTY LLC- Open Sun, 1 to 4pmNew
 $271,000Active2 beds 2 baths1,136 sq. ft.
$271,000Active2 beds 2 baths1,136 sq. ft.5203-a Adelaide Dr, MOUNT LAUREL, NJ 08054
MLS# NJBL2105464Listed by: WEICHERT REALTORS-HADDONFIELD  $459,900Pending2 beds 2 baths1,331 sq. ft.
$459,900Pending2 beds 2 baths1,331 sq. ft.9 Avandale Ct, MOUNT LAUREL, NJ 08054
MLS# NJBL2105442Listed by: HOMESMART FIRST ADVANTAGE REALTY $519,900Active3 beds 3 baths2,290 sq. ft.
$519,900Active3 beds 3 baths2,290 sq. ft.54 Rome Way, MOUNT LAUREL, NJ 08054
MLS# NJBL2105304Listed by: BHHS FOX & ROACH - ROBBINSVILLE

