27 Horseshoe Dr, MOUNT LAUREL, NJ 08054
Local realty services provided by:Better Homes and Gardens Real Estate Reserve
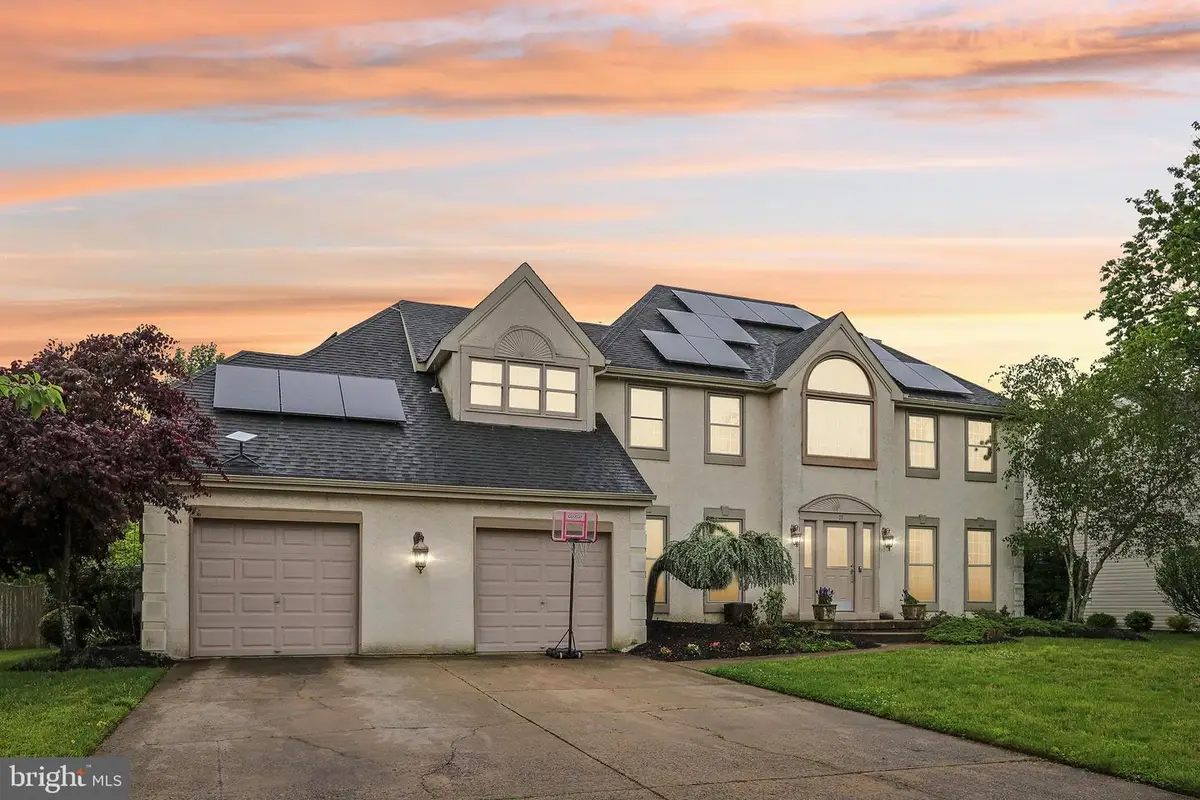
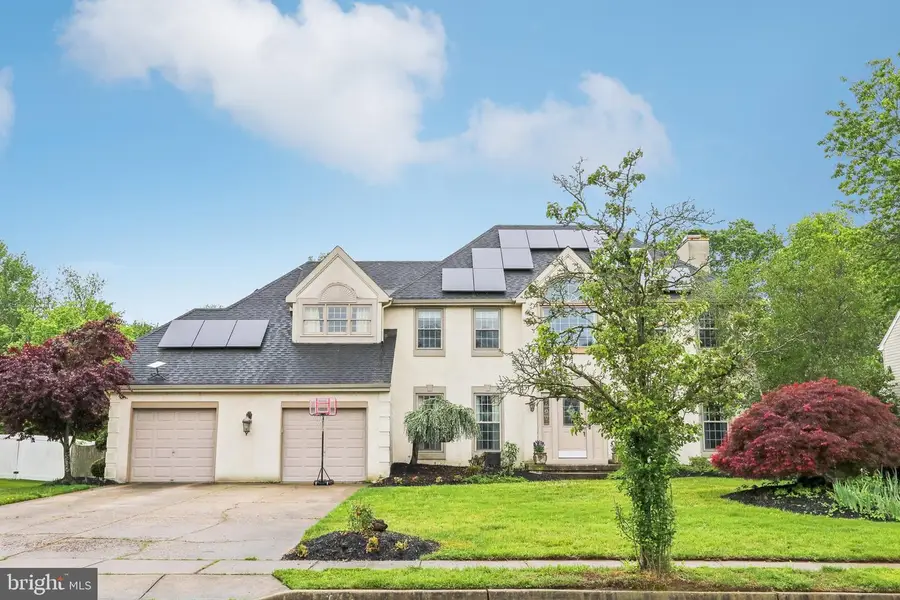

Listed by:jacqueline smoyer
Office:weichert realtors - moorestown
MLS#:NJBL2087668
Source:BRIGHTMLS
Price summary
- Price:$685,000
- Price per sq. ft.:$225.92
About this home
Welcome to 27 Horseshoe Drive, where classic style meets everyday functionality. Located in the desirable Chamonix community, this classic property offers over 3,000 square feet of living space and a flexible floor plan designed for modern living. Sprawling front and back lawns provide a sense of openness and privacy as you approach the inviting entryway. Inside, a graceful curved staircase makes a striking first impression. To the left, the formal Dining Room easily accommodates both intimate dinners and larger gatherings. A step-down Living Room flows into the sun-filled Family Room, where sliding glass doors and well-placed windows bring in abundant natural light. The heart of the home is the updated Kitchen—a chef’s delight—featuring cream cabinetry, granite countertops, a vaulted ceiling, large peninsula, stainless steel appliances, and two pantries. There’s also a built-in planning station that adds function without sacrificing style. A bright Dining Area sits just off the Kitchen, perfect for casual meals or morning coffee. Tucked conveniently behind the Kitchen is a versatile Bonus Room ideal for a home Office, Guest Space, or potential fifth Bedroom. Upstairs, the spacious Primary Suite includes a Sitting Area and an Ensuite Bath with dual vanities, soaking tub, separate shower, and private commode. Three additional Bedrooms share an updated Hall Bath with a dual-sink vanity and tub/shower combination. Outside, a generous tiered deck (being sold as-is) offers plenty of space for outdoor dining and entertaining. It overlooks an in-ground pool and a deep, private backyard that backs to wooded land—perfect for relaxation or summer fun. Additional highlights include multi-zone HVAC, leased solar panels, an electric vehicle charger, ceiling fans, recessed lighting, and dimmers throughout for added ambiance. With its comfortable layout, prime location near shopping, dining, top-rated schools, and major routes, 27 Horseshoe Drive is a smart move for any buyer ready to make their next home something truly special.
Contact an agent
Home facts
- Year built:1987
- Listing Id #:NJBL2087668
- Added:84 day(s) ago
- Updated:August 13, 2025 at 07:30 AM
Rooms and interior
- Bedrooms:4
- Total bathrooms:3
- Full bathrooms:2
- Half bathrooms:1
- Living area:3,032 sq. ft.
Heating and cooling
- Cooling:Central A/C
- Heating:Forced Air, Natural Gas, Zoned
Structure and exterior
- Roof:Shingle
- Year built:1987
- Building area:3,032 sq. ft.
- Lot area:0.46 Acres
Schools
- High school:LENAPE H.S.
- Middle school:THOMAS E. HARRINGTON
- Elementary school:HILLSIDE
Utilities
- Water:Public
- Sewer:Public Sewer
Finances and disclosures
- Price:$685,000
- Price per sq. ft.:$225.92
- Tax amount:$13,757 (2024)
New listings near 27 Horseshoe Dr
- Coming Soon
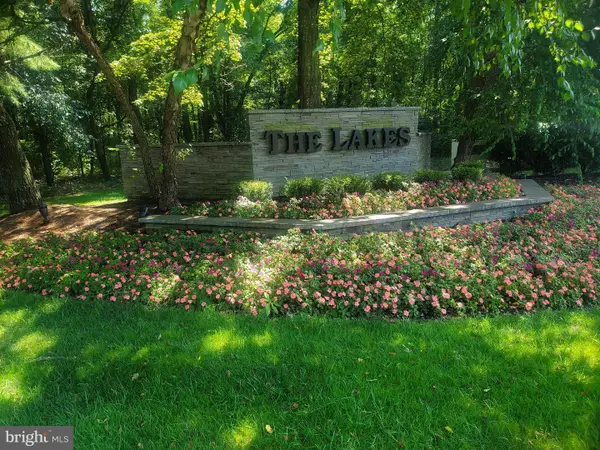 $282,000Coming Soon2 beds 2 baths
$282,000Coming Soon2 beds 2 baths5105-a Albridge Way, MOUNT LAUREL, NJ 08054
MLS# NJBL2094178Listed by: BHHS FOX & ROACH-MEDFORD - Coming Soon
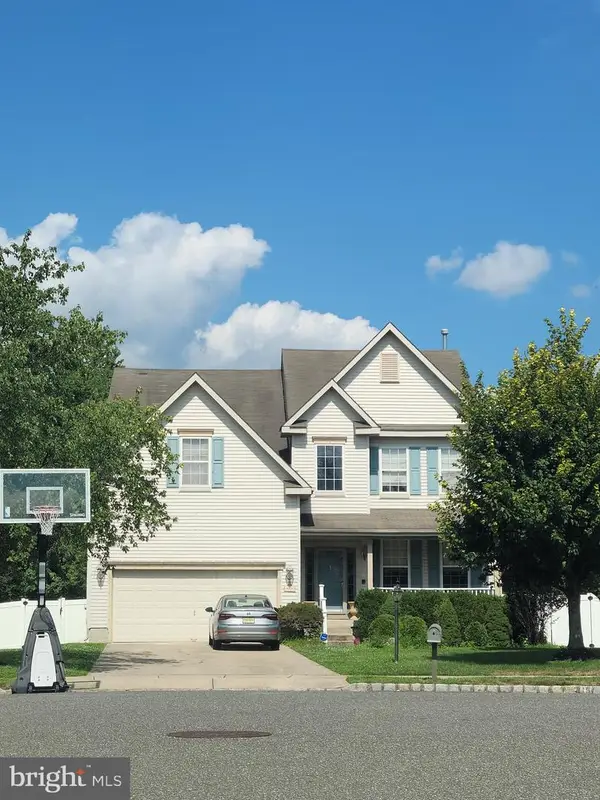 $635,000Coming Soon4 beds 3 baths
$635,000Coming Soon4 beds 3 baths17 Carlisle Ct, MOUNT LAUREL, NJ 08054
MLS# NJBL2094272Listed by: RE/MAX PREFERRED - SEWELL - Open Sat, 11am to 2pmNew
 $629,999Active4 beds 3 baths2,264 sq. ft.
$629,999Active4 beds 3 baths2,264 sq. ft.28 Sheffield Ln, MOUNT LAUREL, NJ 08054
MLS# NJBL2094222Listed by: WEICHERT REALTORS-HADDONFIELD - Open Sat, 1 to 3pmNew
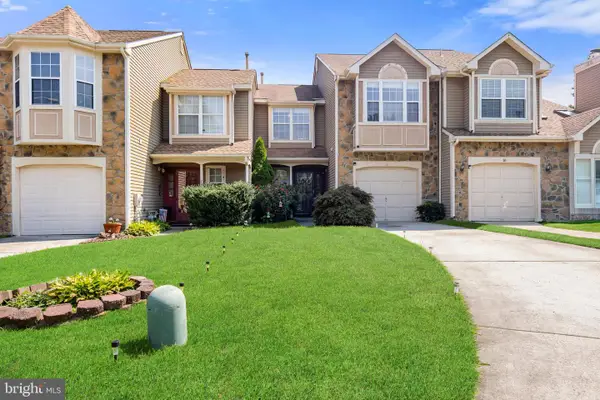 $375,000Active2 beds 3 baths1,422 sq. ft.
$375,000Active2 beds 3 baths1,422 sq. ft.18 Kenton Pl, MOUNT LAUREL, NJ 08054
MLS# NJBL2094172Listed by: KELLER WILLIAMS REALTY WEST MONMOUTH - Open Sat, 1 to 3pmNew
 $375,000Active2 beds 3 baths1,422 sq. ft.
$375,000Active2 beds 3 baths1,422 sq. ft.18 Kenton Place, Mount Laurel, NJ 08054
MLS# 22524491Listed by: KELLER WILLIAMS REALTY WEST MONMOUTH - New
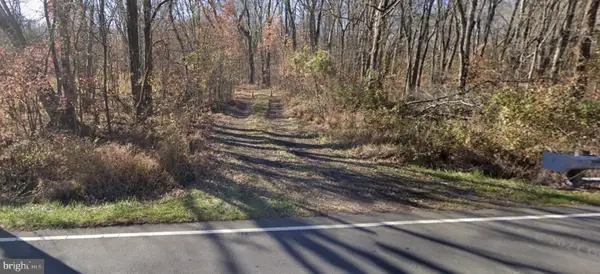 $75,000Active8.51 Acres
$75,000Active8.51 Acres321 Ark Rd, MOUNT LAUREL, NJ 08054
MLS# NJBL2094200Listed by: COLDWELL BANKER REALTY - New
 $300,000Active2 beds 2 baths1,454 sq. ft.
$300,000Active2 beds 2 baths1,454 sq. ft.3308-b Saxony Dr, MOUNT LAUREL, NJ 08054
MLS# NJBL2094060Listed by: KELLER WILLIAMS REALTY - MOORESTOWN - New
 $265,000Active2 beds 2 baths1,260 sq. ft.
$265,000Active2 beds 2 baths1,260 sq. ft.4414-c Aberdeen Dr, MOUNT LAUREL, NJ 08054
MLS# NJBL2093900Listed by: COLDWELL BANKER REALTY - New
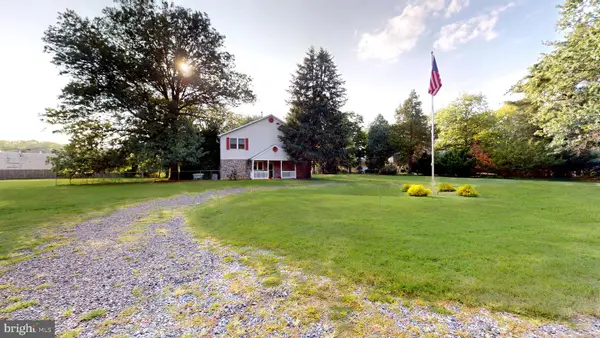 $469,000Active3 beds 2 baths2,527 sq. ft.
$469,000Active3 beds 2 baths2,527 sq. ft.4214 Church Rd, MOUNT LAUREL, NJ 08054
MLS# NJBL2094022Listed by: CENTURY 21 ALLIANCE-MEDFORD - New
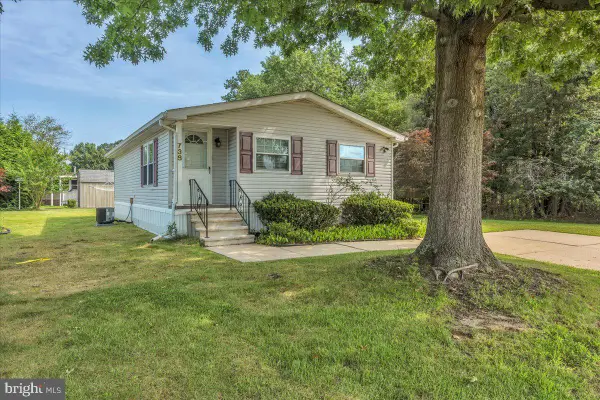 $179,900Active2 beds 1 baths925 sq. ft.
$179,900Active2 beds 1 baths925 sq. ft.738 Sable Lane, MOUNT LAUREL, NJ 08054
MLS# NJBL2094068Listed by: HOMETOWN REALTY ASSOCIATES, LLC
