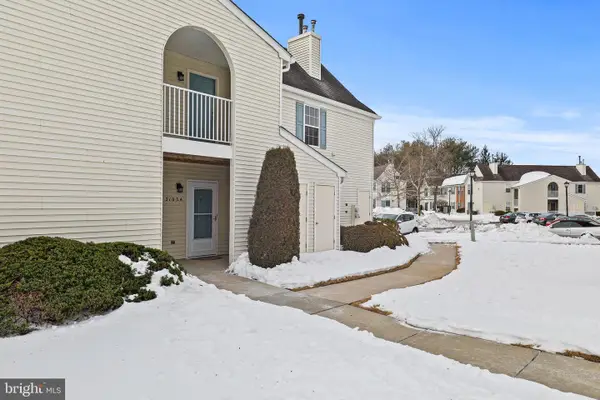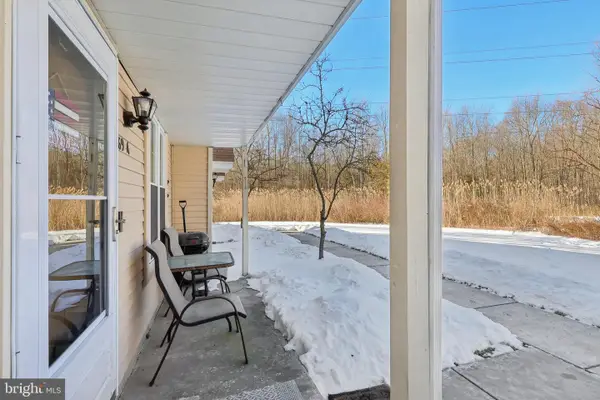27 Marter Ave, Mount Laurel, NJ 08054
Local realty services provided by:Better Homes and Gardens Real Estate Reserve
27 Marter Ave,Mount Laurel, NJ 08054
$1,199,900
- 4 Beds
- 5 Baths
- 4,970 sq. ft.
- Single family
- Active
Listed by: patrick a halliday
Office: bhhs fox & roach west ave - ocean city
MLS#:NJBL2098870
Source:BRIGHTMLS
Price summary
- Price:$1,199,900
- Price per sq. ft.:$241.43
About this home
This custom-built house is one of a kind! Oversized footprint with hard to find one level living. This sprawling rancher is ADA compliant throughout (ask agent for details). Grand entryway with tray ceilings in the living room, dining room and foyer, four generous sized bedrooms each with their own bathroom, office, indoor pool, chef's kitchen, huge gym/ playroom, laundry room, two+ car garage and bonus second floor finished space. Multi zoned HVAC, new mechanicals, fenced in rear yard, multiple patio areas, and an outdoor basketball court. Sitting in the heart of Mount Laurel with top rated schools and close to parks/ ball fields. Pride of ownership is evident throughout this meticulously maintained home. Neutral color palette and a flowing open concept. This is not a drive-by- must see to appreciate the care of and attention to detail within this nearly 4970+ square foot home.
Contact an agent
Home facts
- Year built:2006
- Listing ID #:NJBL2098870
- Added:100 day(s) ago
- Updated:February 11, 2026 at 02:38 PM
Rooms and interior
- Bedrooms:4
- Total bathrooms:5
- Full bathrooms:4
- Half bathrooms:1
- Living area:4,970 sq. ft.
Heating and cooling
- Cooling:Ceiling Fan(s), Central A/C
- Heating:Forced Air, Natural Gas
Structure and exterior
- Roof:Shingle
- Year built:2006
- Building area:4,970 sq. ft.
Utilities
- Water:Public
- Sewer:Public Septic
Finances and disclosures
- Price:$1,199,900
- Price per sq. ft.:$241.43
- Tax amount:$20,567 (2024)
New listings near 27 Marter Ave
- Open Sun, 1 to 3pmNew
 $519,900Active3 beds 3 baths2,290 sq. ft.
$519,900Active3 beds 3 baths2,290 sq. ft.54 Rome Way, MOUNT LAUREL, NJ 08054
MLS# NJBL2105304Listed by: BHHS FOX & ROACH - ROBBINSVILLE - Coming Soon
 $580,000Coming Soon4 beds 3 baths
$580,000Coming Soon4 beds 3 baths840 Lafayette Dr, MOUNT LAUREL, NJ 08054
MLS# NJBL2105266Listed by: LONG & FOSTER REAL ESTATE, INC. - New
 Listed by BHGRE$599,900Active3 beds 2 baths2,006 sq. ft.
Listed by BHGRE$599,900Active3 beds 2 baths2,006 sq. ft.45 Stratford Ln, MOUNT LAUREL, NJ 08054
MLS# NJBL2105302Listed by: BETTER HOMES AND GARDENS REAL ESTATE MATURO - Coming Soon
 $600,000Coming Soon4 beds 4 baths
$600,000Coming Soon4 beds 4 baths200 Laurel Ln, MOUNT LAUREL, NJ 08054
MLS# NJBL2105124Listed by: COLDWELL BANKER REALTY - New
 $274,500Active2 beds 2 baths1,080 sq. ft.
$274,500Active2 beds 2 baths1,080 sq. ft.4503-a Albridge Way, MOUNT LAUREL, NJ 08054
MLS# NJBL2105214Listed by: DELTA REAL ESTATE - New
 $644,900Active4 beds 3 baths2,876 sq. ft.
$644,900Active4 beds 3 baths2,876 sq. ft.270 Mount Laurel Rd, MOUNT LAUREL, NJ 08054
MLS# NJBL2105202Listed by: BHHS FOX & ROACH-MT LAUREL - New
 $225,000Active1 beds 1 baths932 sq. ft.
$225,000Active1 beds 1 baths932 sq. ft.2103-a Ferndale Ct #a, MOUNT LAUREL, NJ 08054
MLS# NJBL2105004Listed by: CENTURY 21 ALLIANCE-CHERRY HILLL - Open Sun, 12 to 2pmNew
 $398,000Active2 beds 2 baths1,430 sq. ft.
$398,000Active2 beds 2 baths1,430 sq. ft.42 Clifford Ct, MOUNT LAUREL, NJ 08054
MLS# NJBL2105116Listed by: KELLER WILLIAMS REALTY - MOORESTOWN - Coming Soon
 $699,900Coming Soon4 beds 3 baths
$699,900Coming Soon4 beds 3 baths6 Teddington Way, MOUNT LAUREL, NJ 08054
MLS# NJBL2105118Listed by: CONNECTION PROPERTY MANAGEMENT - New
 $299,000Active2 beds 2 baths1,080 sq. ft.
$299,000Active2 beds 2 baths1,080 sq. ft.169 A Bradford Court, MOUNT LAUREL, NJ 08054
MLS# NJBL2104954Listed by: BHHS FOX & ROACH-MEDFORD

