27 Wood View Dr, MOUNT LAUREL, NJ 08054
Local realty services provided by:Better Homes and Gardens Real Estate Valley Partners
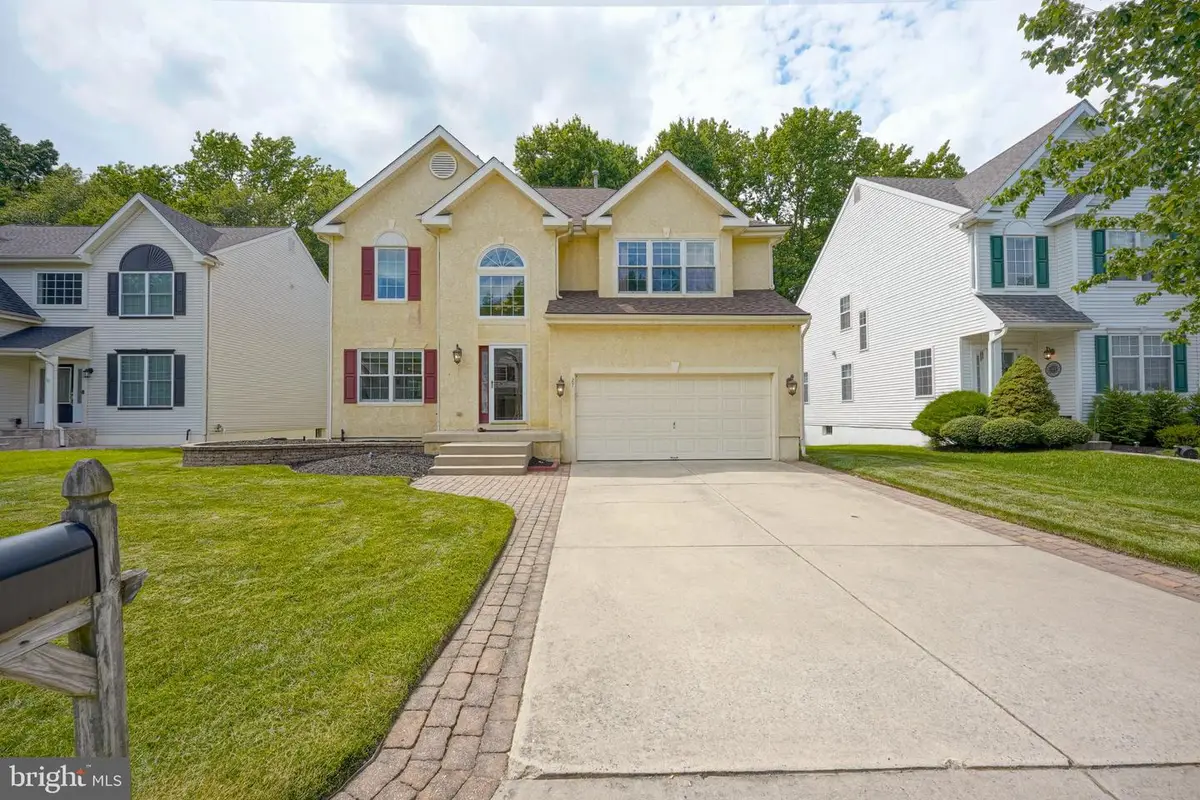
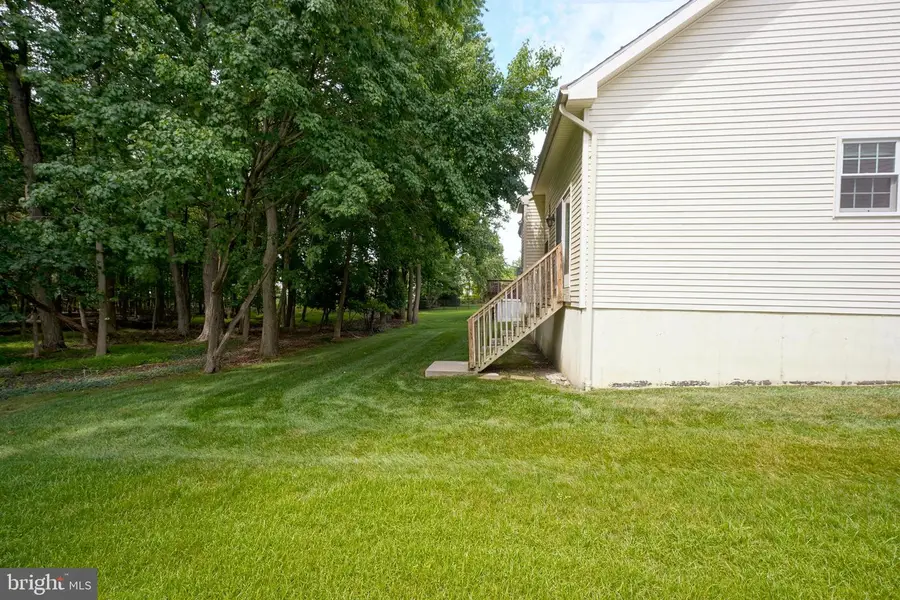
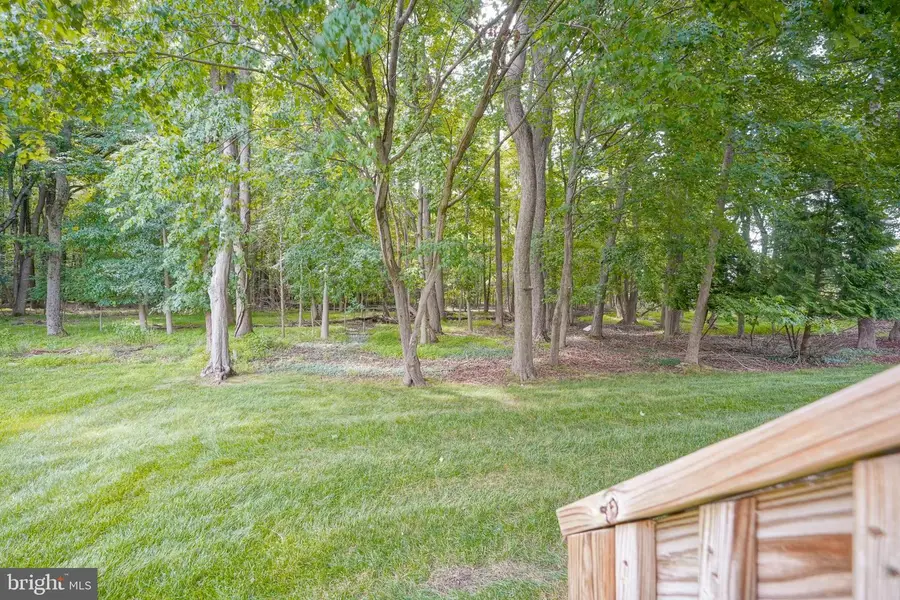
27 Wood View Dr,MOUNT LAUREL, NJ 08054
$625,000
- 4 Beds
- 3 Baths
- 2,386 sq. ft.
- Single family
- Pending
Listed by:nikunj n shah
Office:long & foster real estate, inc.
MLS#:NJBL2091098
Source:BRIGHTMLS
Price summary
- Price:$625,000
- Price per sq. ft.:$261.94
- Monthly HOA dues:$36.67
About this home
HIGHEST AND BEST BY TUESDAY 07-15 AT 5 PM!!Meticulously Maintained & Move-In Ready! This stunning home features gleaming hardwood floors throughout most of the first floor. The formal living room boasts a dramatic vaulted ceiling, while the dining room includes a bay window and granite serving shelf. The gourmet kitchen offers 42" cabinets, stainless steel appliances, an island, custom ceramic tile flooring, and backsplash. The spacious family room includes a vaulted ceiling and gas fireplace. First-floor primary suite features a jacuzzi tub and ceramic tile. Upstairs offers three large bedrooms with ample closet space and ceiling fans. The finished basement includes surround sound, a pool table, and more. Professionally landscaped yard with sprinkler system. Back yard is very Secluded for your Summer Entertainment!!Roof 5 YRS OLD, Renewal by Andersen windows, exterior doors, and garage door openers. Truly a must-see!
Contact an agent
Home facts
- Year built:1999
- Listing Id #:NJBL2091098
- Added:35 day(s) ago
- Updated:August 13, 2025 at 07:30 AM
Rooms and interior
- Bedrooms:4
- Total bathrooms:3
- Full bathrooms:2
- Half bathrooms:1
- Living area:2,386 sq. ft.
Heating and cooling
- Cooling:Central A/C
- Heating:Forced Air, Natural Gas
Structure and exterior
- Year built:1999
- Building area:2,386 sq. ft.
- Lot area:0.14 Acres
Schools
- High school:LENAPE H.S.
Utilities
- Water:Public
- Sewer:Public Sewer
Finances and disclosures
- Price:$625,000
- Price per sq. ft.:$261.94
- Tax amount:$12,952 (2024)
New listings near 27 Wood View Dr
- Coming Soon
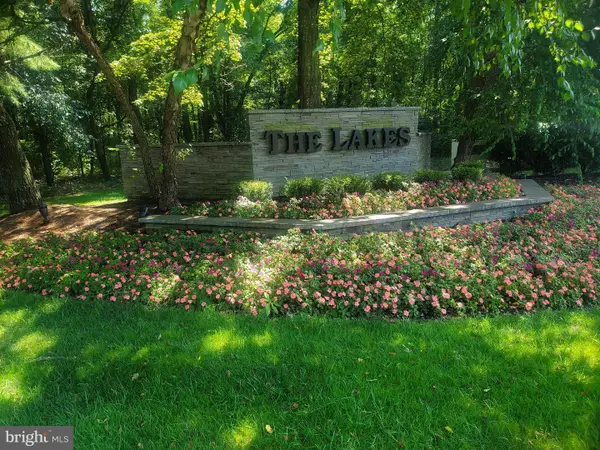 $282,000Coming Soon2 beds 2 baths
$282,000Coming Soon2 beds 2 baths5105-a Albridge Way, MOUNT LAUREL, NJ 08054
MLS# NJBL2094178Listed by: BHHS FOX & ROACH-MEDFORD - Coming Soon
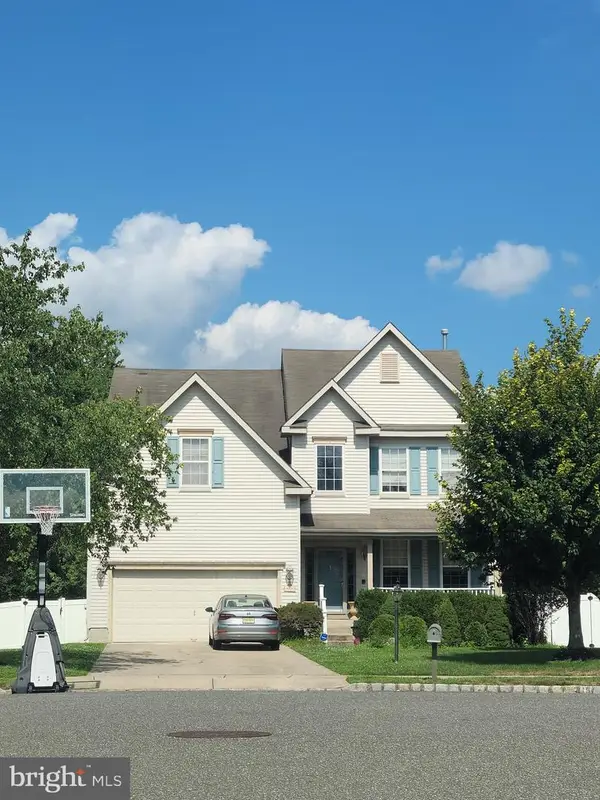 $635,000Coming Soon4 beds 3 baths
$635,000Coming Soon4 beds 3 baths17 Carlisle Ct, MOUNT LAUREL, NJ 08054
MLS# NJBL2094272Listed by: RE/MAX PREFERRED - SEWELL - Open Sat, 11am to 2pmNew
 $629,999Active4 beds 3 baths2,264 sq. ft.
$629,999Active4 beds 3 baths2,264 sq. ft.28 Sheffield Ln, MOUNT LAUREL, NJ 08054
MLS# NJBL2094222Listed by: WEICHERT REALTORS-HADDONFIELD - Open Sat, 1 to 3pmNew
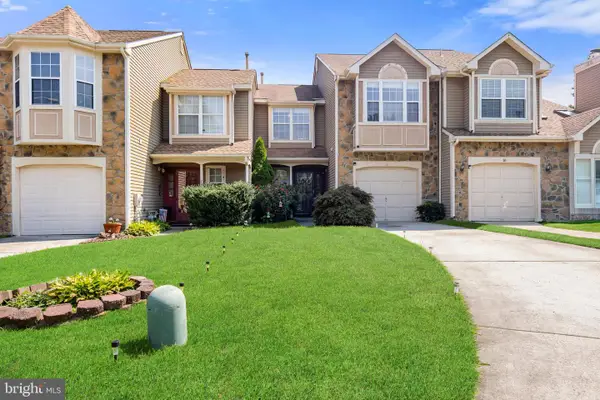 $375,000Active2 beds 3 baths1,422 sq. ft.
$375,000Active2 beds 3 baths1,422 sq. ft.18 Kenton Pl, MOUNT LAUREL, NJ 08054
MLS# NJBL2094172Listed by: KELLER WILLIAMS REALTY WEST MONMOUTH - Open Sat, 1 to 3pmNew
 $375,000Active2 beds 3 baths1,422 sq. ft.
$375,000Active2 beds 3 baths1,422 sq. ft.18 Kenton Place, Mount Laurel, NJ 08054
MLS# 22524491Listed by: KELLER WILLIAMS REALTY WEST MONMOUTH - New
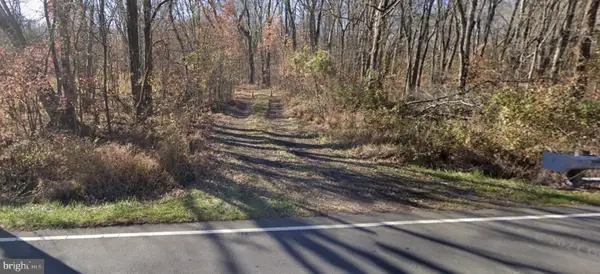 $75,000Active8.51 Acres
$75,000Active8.51 Acres321 Ark Rd, MOUNT LAUREL, NJ 08054
MLS# NJBL2094200Listed by: COLDWELL BANKER REALTY - New
 $300,000Active2 beds 2 baths1,454 sq. ft.
$300,000Active2 beds 2 baths1,454 sq. ft.3308-b Saxony Dr, MOUNT LAUREL, NJ 08054
MLS# NJBL2094060Listed by: KELLER WILLIAMS REALTY - MOORESTOWN - New
 $265,000Active2 beds 2 baths1,260 sq. ft.
$265,000Active2 beds 2 baths1,260 sq. ft.4414-c Aberdeen Dr, MOUNT LAUREL, NJ 08054
MLS# NJBL2093900Listed by: COLDWELL BANKER REALTY - New
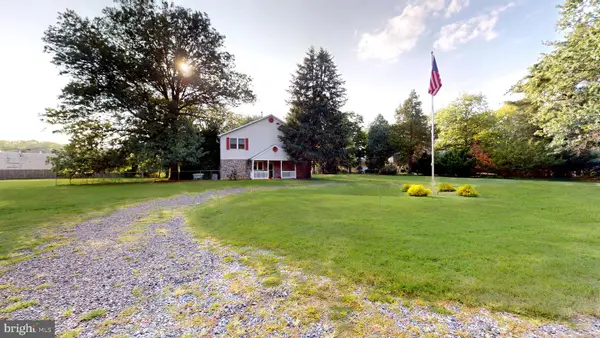 $469,000Active3 beds 2 baths2,527 sq. ft.
$469,000Active3 beds 2 baths2,527 sq. ft.4214 Church Rd, MOUNT LAUREL, NJ 08054
MLS# NJBL2094022Listed by: CENTURY 21 ALLIANCE-MEDFORD - New
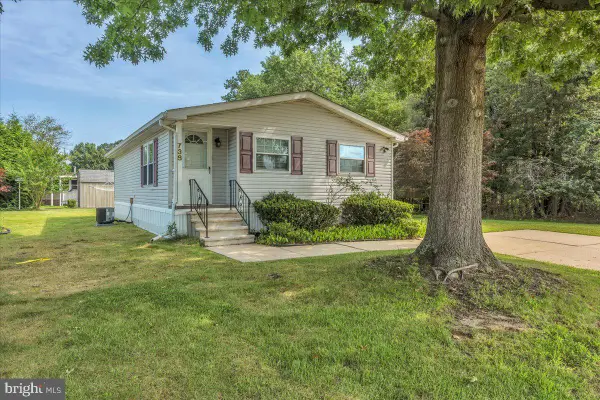 $179,900Active2 beds 1 baths925 sq. ft.
$179,900Active2 beds 1 baths925 sq. ft.738 Sable Lane, MOUNT LAUREL, NJ 08054
MLS# NJBL2094068Listed by: HOMETOWN REALTY ASSOCIATES, LLC
