300 Keatley Dr, MT LAUREL, NJ 08054
Local realty services provided by:Better Homes and Gardens Real Estate GSA Realty
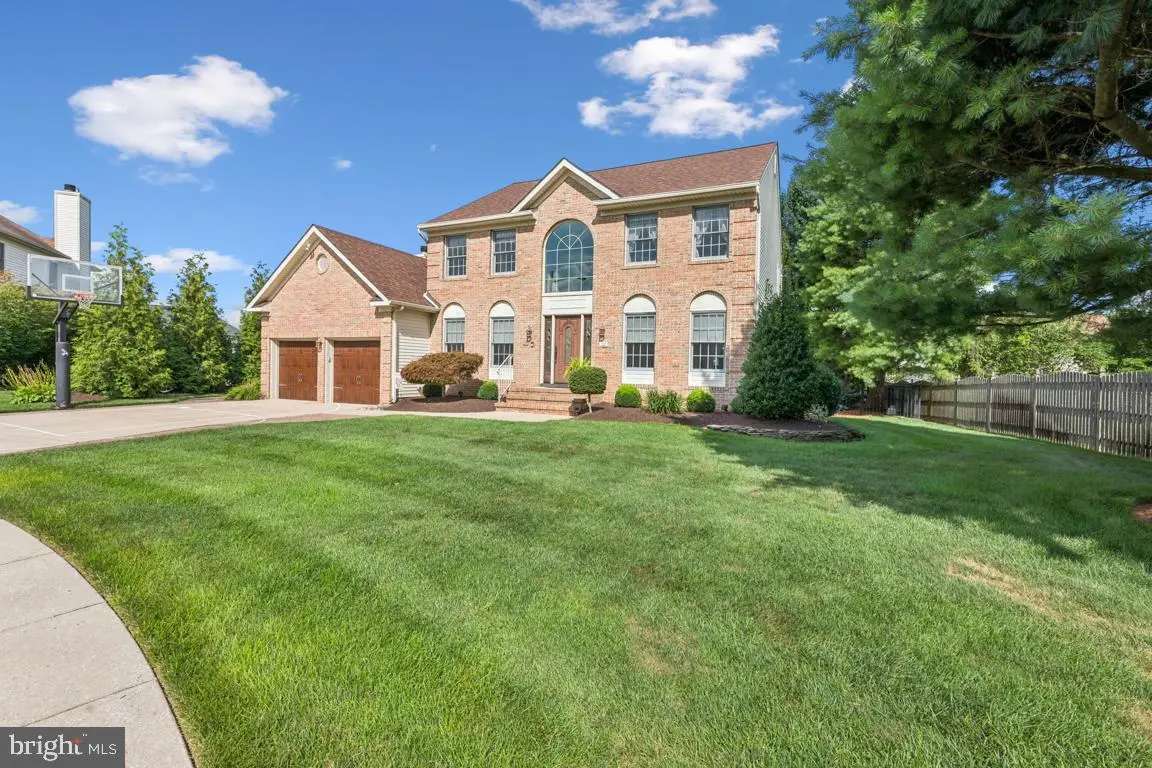


300 Keatley Dr,MT LAUREL, NJ 08054
$755,000
- 4 Beds
- 3 Baths
- 2,954 sq. ft.
- Single family
- Pending
Listed by:elizabeth berry
Office:weichert realtors - moorestown
MLS#:NJBL2091534
Source:BRIGHTMLS
Price summary
- Price:$755,000
- Price per sq. ft.:$255.59
About this home
Welcome to this beautifully maintained center hall colonial, located on a quiet street in the desirable Amberfield neighborhood. This 4-bedroom, 2.5 bath home offers exceptional curb appeal and a private backyard oasis featuring a heated pool, expansive deck, and extensive hardscaping. Inside, enjoy a well-appointed kitchen with walk-in pantry, which flows into a bright family room with skylights and gas fireplace - together forming the heart of the home! The living and dining rooms are conveniently open to one another, and there is a dedicated office off the foyer. The finished basement provides valuable extra living space. The spacious primary suite includes a walk-in closet and private bath, while three additional bedrooms feature double closets. Beautifully landscaped and thoughtfully designed for everyday comfort and entertaining, this home offers a peaceful retreat while remaining close to local amenities, schools, and major roadways.
Contact an agent
Home facts
- Year built:1992
- Listing Id #:NJBL2091534
- Added:27 day(s) ago
- Updated:August 15, 2025 at 07:30 AM
Rooms and interior
- Bedrooms:4
- Total bathrooms:3
- Full bathrooms:2
- Half bathrooms:1
- Living area:2,954 sq. ft.
Heating and cooling
- Cooling:Central A/C
- Heating:Forced Air, Natural Gas
Structure and exterior
- Roof:Architectural Shingle
- Year built:1992
- Building area:2,954 sq. ft.
- Lot area:0.32 Acres
Schools
- High school:LENAPE H.S.
Utilities
- Water:Public
- Sewer:Public Sewer
Finances and disclosures
- Price:$755,000
- Price per sq. ft.:$255.59
- Tax amount:$13,242 (2024)
New listings near 300 Keatley Dr
- Coming Soon
 $539,900Coming Soon3 beds 3 baths
$539,900Coming Soon3 beds 3 baths52 Rome Way, MOUNT LAUREL, NJ 08054
MLS# NJBL2094296Listed by: REAL BROKER, LLC - Coming Soon
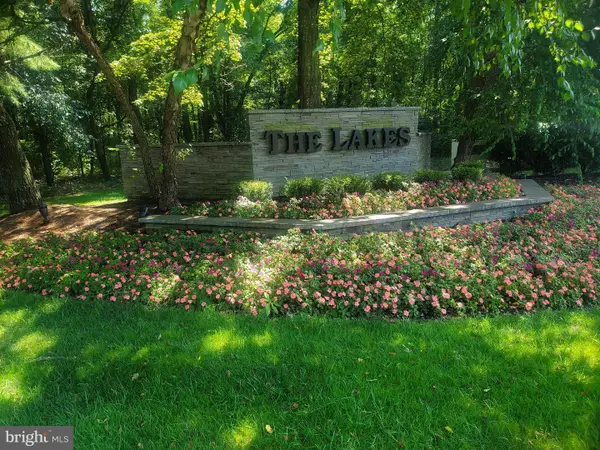 $282,000Coming Soon2 beds 2 baths
$282,000Coming Soon2 beds 2 baths5105-a Albridge Way, MOUNT LAUREL, NJ 08054
MLS# NJBL2094178Listed by: BHHS FOX & ROACH-MEDFORD - Coming Soon
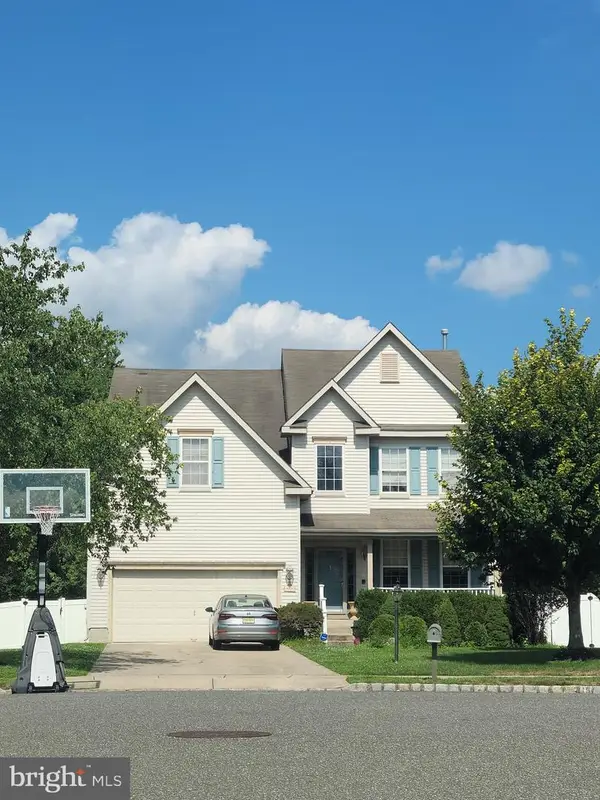 $635,000Coming Soon4 beds 3 baths
$635,000Coming Soon4 beds 3 baths17 Carlisle Ct, MOUNT LAUREL, NJ 08054
MLS# NJBL2094272Listed by: RE/MAX PREFERRED - SEWELL - Open Sat, 11am to 2pmNew
 $629,999Active4 beds 3 baths2,264 sq. ft.
$629,999Active4 beds 3 baths2,264 sq. ft.28 Sheffield Ln, MOUNT LAUREL, NJ 08054
MLS# NJBL2094222Listed by: WEICHERT REALTORS-HADDONFIELD - Open Sat, 1 to 3pmNew
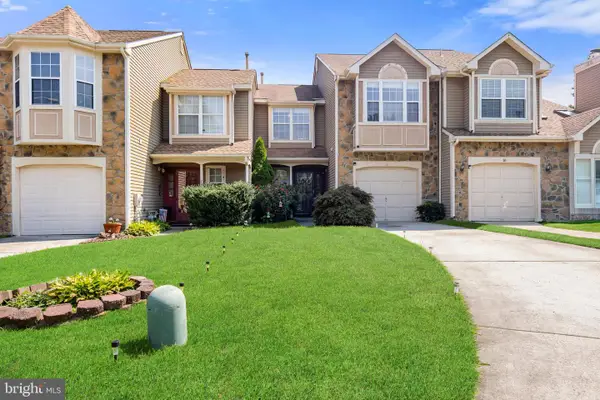 $375,000Active2 beds 3 baths1,422 sq. ft.
$375,000Active2 beds 3 baths1,422 sq. ft.18 Kenton Pl, MOUNT LAUREL, NJ 08054
MLS# NJBL2094172Listed by: KELLER WILLIAMS REALTY WEST MONMOUTH - Open Sat, 1 to 3pmNew
 $375,000Active2 beds 3 baths1,422 sq. ft.
$375,000Active2 beds 3 baths1,422 sq. ft.18 Kenton Place, Mount Laurel, NJ 08054
MLS# 22524491Listed by: KELLER WILLIAMS REALTY WEST MONMOUTH - New
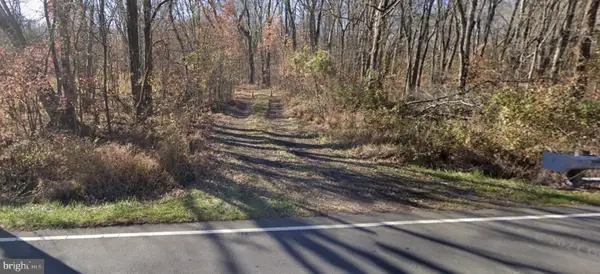 $75,000Active8.51 Acres
$75,000Active8.51 Acres321 Ark Rd, MOUNT LAUREL, NJ 08054
MLS# NJBL2094200Listed by: COLDWELL BANKER REALTY - New
 $300,000Active2 beds 2 baths1,454 sq. ft.
$300,000Active2 beds 2 baths1,454 sq. ft.3308-b Saxony Dr, MOUNT LAUREL, NJ 08054
MLS# NJBL2094060Listed by: KELLER WILLIAMS REALTY - MOORESTOWN - New
 $265,000Active2 beds 2 baths1,260 sq. ft.
$265,000Active2 beds 2 baths1,260 sq. ft.4414-c Aberdeen Dr, MOUNT LAUREL, NJ 08054
MLS# NJBL2093900Listed by: COLDWELL BANKER REALTY - New
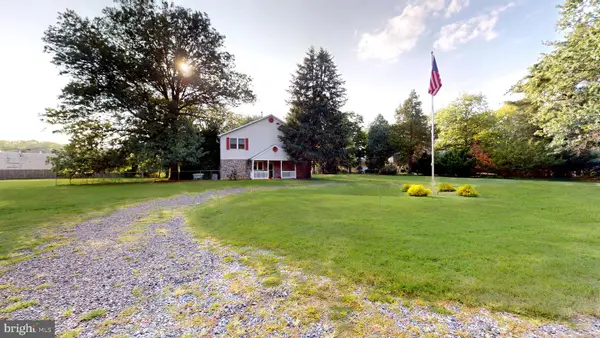 $469,000Active3 beds 2 baths2,527 sq. ft.
$469,000Active3 beds 2 baths2,527 sq. ft.4214 Church Rd, MOUNT LAUREL, NJ 08054
MLS# NJBL2094022Listed by: CENTURY 21 ALLIANCE-MEDFORD
