301 St David Dr, Mount Laurel, NJ 08054
Local realty services provided by:Better Homes and Gardens Real Estate Premier
Listed by:john r. wuertz
Office:bhhs fox & roach-mt laurel
MLS#:NJBL2095712
Source:BRIGHTMLS
Price summary
- Price:$650,000
- Price per sq. ft.:$265.09
About this home
Welcome to 301 St. David Drive, where a full renovation has transformed this home into a blend of modern design and everyday comfort. Set in the Mill Run neighborhood of Mount Laurel, this four-bedroom, two-and-a-half-bath home is filled with upgrades inside and out.
Step inside to find bright, open spaces with new luxury vinyl hardwood floors and recessed lighting throughout. The entry sets the tone with crisp finishes and lots of light from the bay window showcased in the large living room. The expanded kitchen features a stunning open-concept layout that’s perfect for both casual meals and large gatherings. The oversized kitchen island, seating four, anchors the space with style. White cabinetry, stainless steel appliances, quartz counters, and designer lighting give the kitchen a polished look, while the adjoining living and family rooms offer flexibility for entertaining or relaxing.
Upstairs, the spacious primary suite includes a private bath with a beautifully tiled shower. Three additional bedrooms share a full hall bath with dual vanity and granite counters. Every detail has been refreshed to feel clean and modern.
The finished basement expands your options with a large recreation room, while outside a screened-in porch overlooks the backyard—great for unwinding or hosting friends. Practical improvements include a new HVAC system (2024), 200-amp electrical upgrade, electric car charger, new roof, updated windows, sliding glass door, and a hydraulic backup sump pump, many completed in the last year or so, provide peace of mind.
This home pairs its fresh interior with a location convenient to shopping, dining, commuter routes, and nearby Philadelphia. Stylish, spacious, and move-in ready—this is one you won’t want to miss.
Contact an agent
Home facts
- Year built:1970
- Listing ID #:NJBL2095712
- Added:51 day(s) ago
- Updated:November 01, 2025 at 07:28 AM
Rooms and interior
- Bedrooms:4
- Total bathrooms:3
- Full bathrooms:2
- Half bathrooms:1
- Living area:2,452 sq. ft.
Heating and cooling
- Cooling:Central A/C
- Heating:Forced Air, Natural Gas
Structure and exterior
- Roof:Asphalt, Shingle
- Year built:1970
- Building area:2,452 sq. ft.
- Lot area:0.3 Acres
Schools
- High school:LENAPE H.S.
Utilities
- Water:Public
- Sewer:Public Sewer
Finances and disclosures
- Price:$650,000
- Price per sq. ft.:$265.09
- Tax amount:$9,438 (2024)
New listings near 301 St David Dr
- Coming Soon
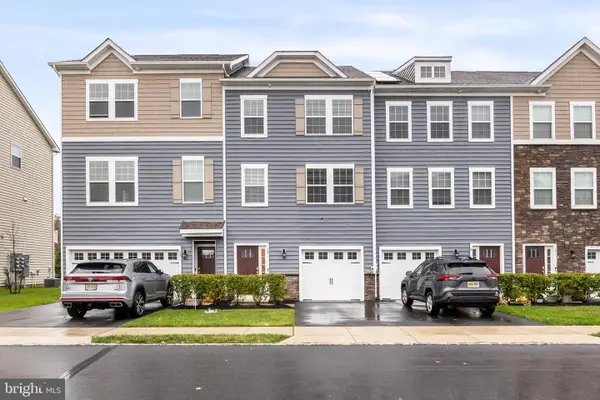 $519,000Coming Soon3 beds 3 baths
$519,000Coming Soon3 beds 3 baths10 Naples Ln, MOUNT LAUREL, NJ 08054
MLS# NJBL2098482Listed by: KELLER WILLIAMS REALTY - New
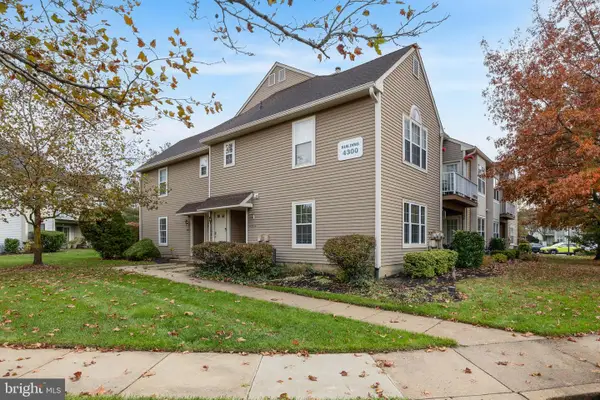 $275,000Active2 beds 2 baths1,044 sq. ft.
$275,000Active2 beds 2 baths1,044 sq. ft.4303-a Tarnbrook Dr, MOUNT LAUREL, NJ 08054
MLS# NJBL2098752Listed by: REAL BROKER, LLC - Coming Soon
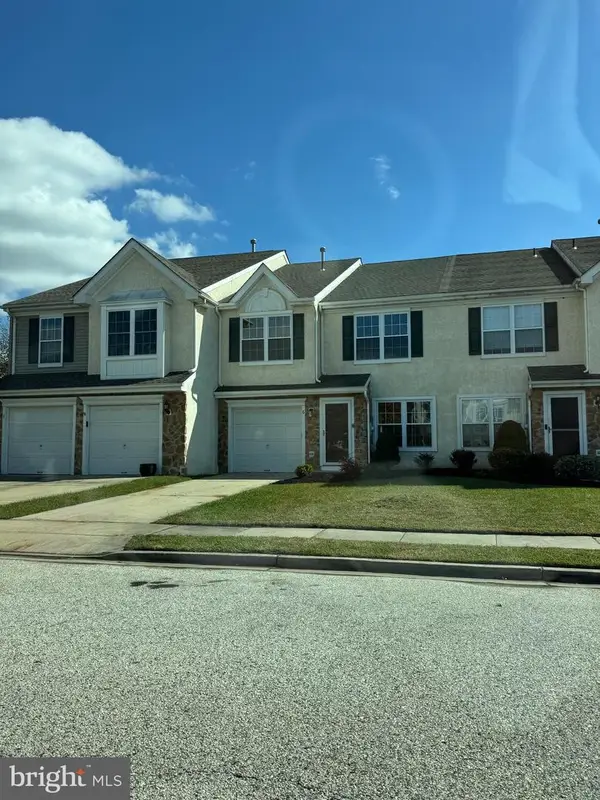 $484,977Coming Soon3 beds 3 baths
$484,977Coming Soon3 beds 3 baths6 Leighton Dr, MOUNT LAUREL, NJ 08054
MLS# NJBL2098762Listed by: KELLER WILLIAMS REALTY - New
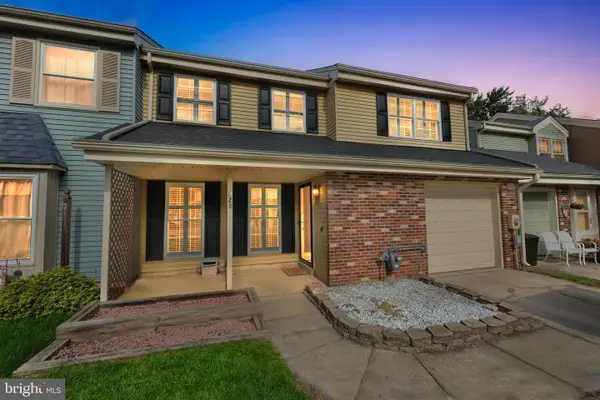 $414,900Active3 beds 3 baths2,084 sq. ft.
$414,900Active3 beds 3 baths2,084 sq. ft.128 Calderwood Ln, MOUNT LAUREL, NJ 08054
MLS# NJBL2098742Listed by: KELLER WILLIAMS REALTY - Open Sat, 1 to 3pmNew
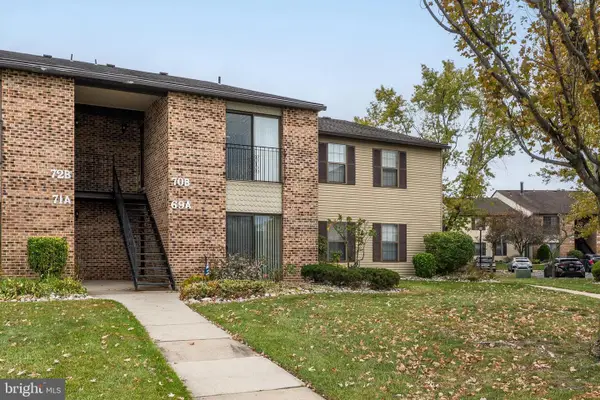 $235,000Active2 beds 2 baths1,171 sq. ft.
$235,000Active2 beds 2 baths1,171 sq. ft.70-b Sumac Ct, MOUNT LAUREL, NJ 08054
MLS# NJBL2098664Listed by: KELLER WILLIAMS REALTY - MOORESTOWN - Open Sat, 11am to 1pmNew
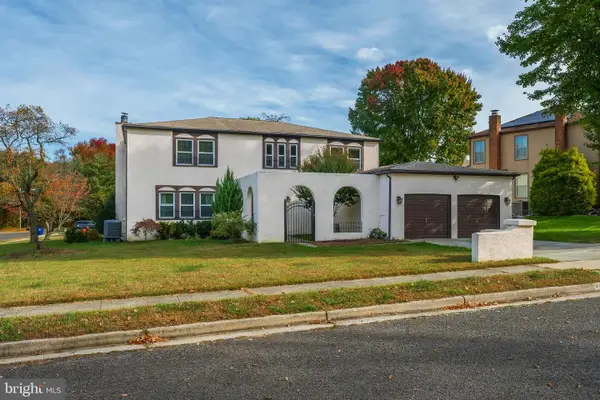 $675,000Active4 beds 3 baths2,767 sq. ft.
$675,000Active4 beds 3 baths2,767 sq. ft.102 Union Mill Ter, MOUNT LAUREL, NJ 08054
MLS# NJBL2097904Listed by: COMPASS NEW JERSEY, LLC - MOORESTOWN - Open Sat, 1 to 3pmNew
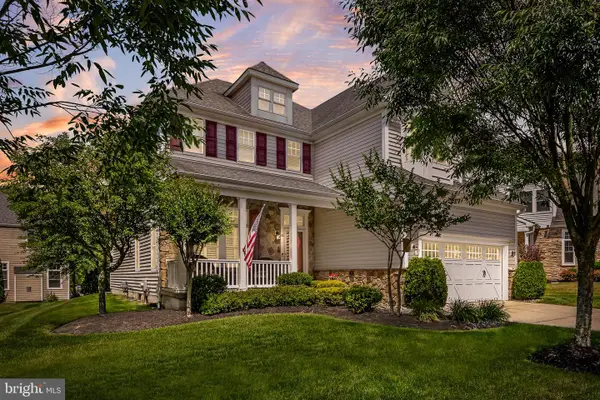 $799,900Active3 beds 4 baths3,533 sq. ft.
$799,900Active3 beds 4 baths3,533 sq. ft.20 Starboard Way, MOUNT LAUREL, NJ 08054
MLS# NJBL2098602Listed by: COLDWELL BANKER REALTY - Open Sat, 12 to 3pmNew
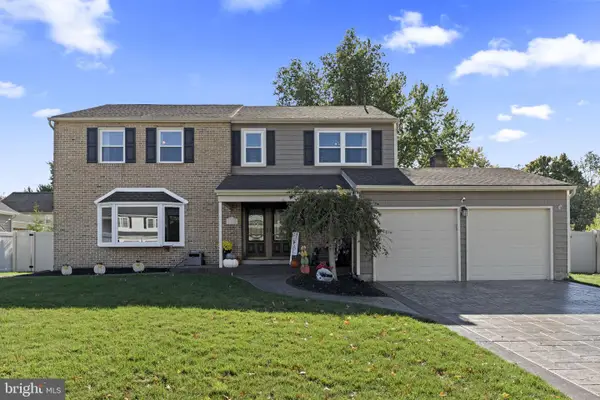 Listed by BHGRE$749,900Active4 beds 3 baths2,755 sq. ft.
Listed by BHGRE$749,900Active4 beds 3 baths2,755 sq. ft.31 Bretton Way, MOUNT LAUREL, NJ 08054
MLS# NJBL2098440Listed by: REAL BROKER, LLC - Open Sun, 1 to 4pmNew
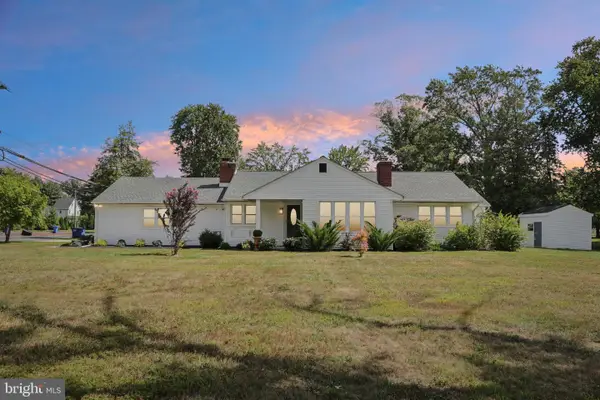 $575,000Active4 beds 2 baths2,304 sq. ft.
$575,000Active4 beds 2 baths2,304 sq. ft.601 S Church St, MOUNT LAUREL, NJ 08054
MLS# NJBL2098264Listed by: WEICHERT REALTORS - MOORESTOWN - Open Sat, 12 to 2pmNew
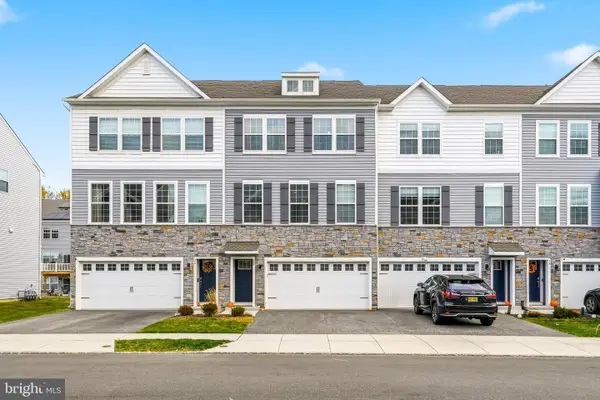 $560,000Active3 beds 4 baths2,290 sq. ft.
$560,000Active3 beds 4 baths2,290 sq. ft.22 Cardinal Way, MOUNT LAUREL, NJ 08054
MLS# NJBL2098436Listed by: KELLER WILLIAMS REALTY - MOORESTOWN
