32 Daylily Dr, MOUNT LAUREL, NJ 08054
Local realty services provided by:Better Homes and Gardens Real Estate Capital Area
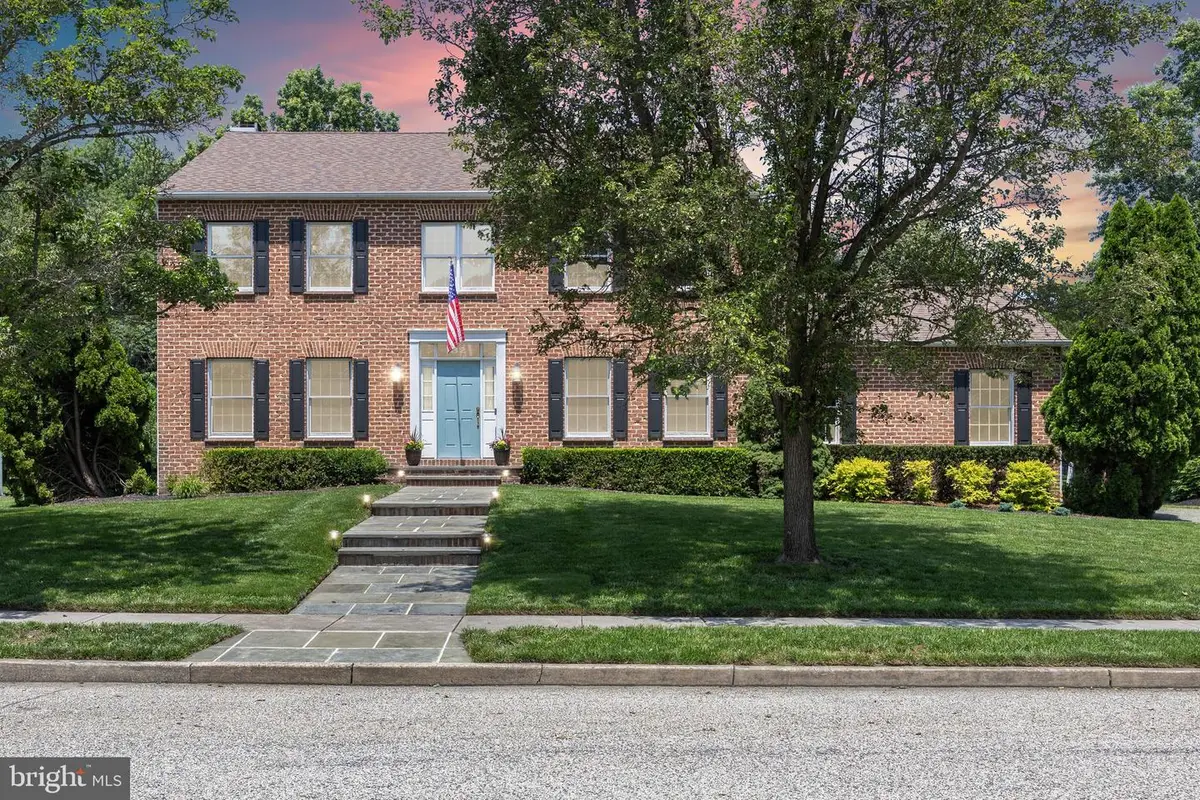
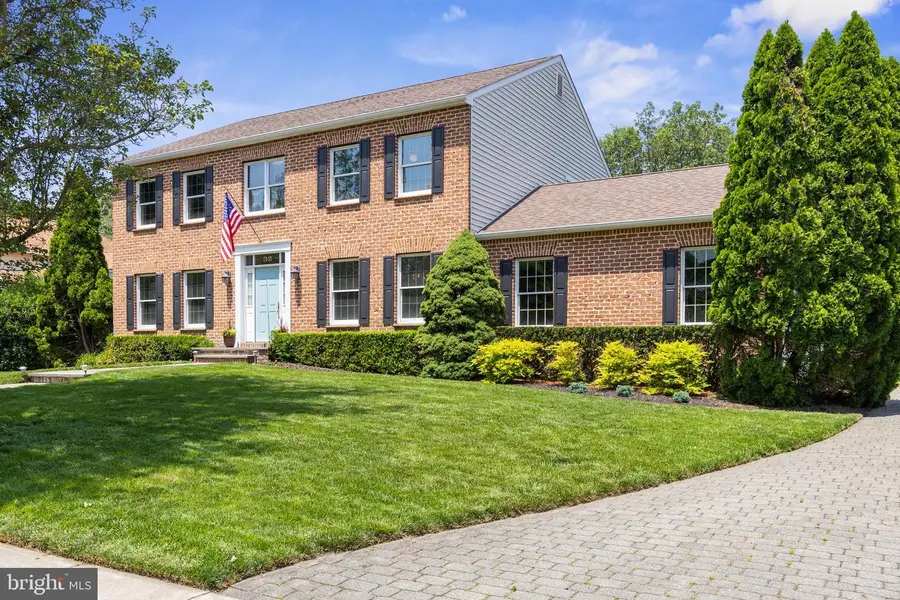
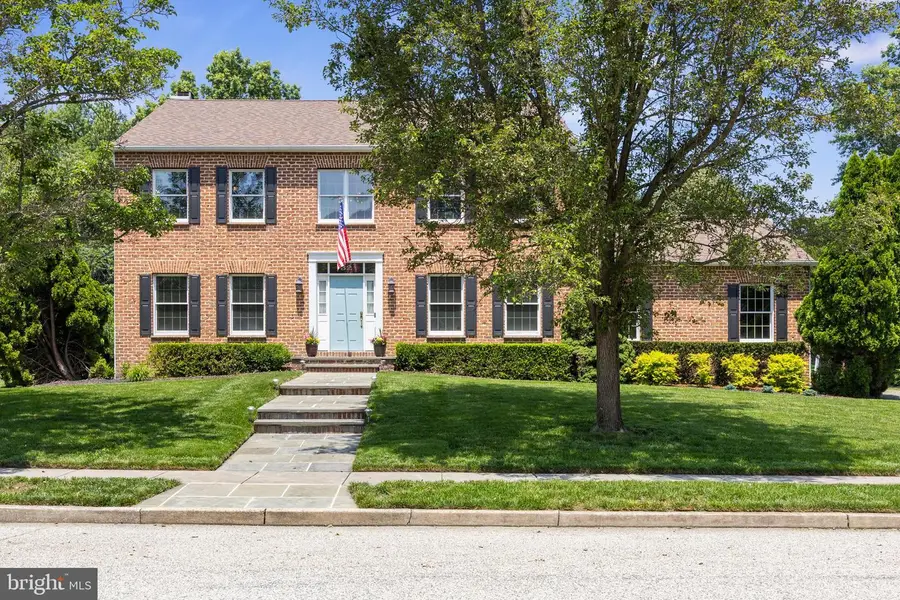
32 Daylily Dr,MOUNT LAUREL, NJ 08054
$750,000
- 4 Beds
- 3 Baths
- 2,739 sq. ft.
- Single family
- Pending
Listed by:lorna m kaim
Office:compass new jersey, llc. - moorestown
MLS#:NJBL2091482
Source:BRIGHTMLS
Price summary
- Price:$750,000
- Price per sq. ft.:$273.82
- Monthly HOA dues:$8.33
About this home
Discover a lifestyle of comfort and leisure at 32 Daylily Drive, located in the desirable Laurel Ponds section of Mount Laurel, The moment you enter the spacious sundrenched foyer with cathedral ceiling you will feel right at home. This center hall colonial offers a formal living room with French doors which is the perfect office for those who want to work from home. You will enjoy starting your day in your sunlit kitchen with expansive granite countertops and stainless steel appliances. Entertain friends and family in the formal dining room or relax in the cozy family room by the fireplace, where you can create countless cherished memories. The primary suite will be where you retire after a long day where there is plenty of room to kick back and relax. Soak your cares away in your spa like bathroom with a soaking tub and private W/C. The 3 other spacious bedrooms have plenty of storage and share the hallway bathroom. For those who love to play, the full basement features a game room that's perfect for unwinding and having fun. Outside, enjoy leisurely afternoons on the covered patio, where you can soak in the serene surroundings. This home offers not just a place to live, but a place to thrive. Schedule your private viewing today and step into a lifestyle you've always dreamed of!
Contact an agent
Home facts
- Year built:1992
- Listing Id #:NJBL2091482
- Added:29 day(s) ago
- Updated:August 15, 2025 at 07:30 AM
Rooms and interior
- Bedrooms:4
- Total bathrooms:3
- Full bathrooms:2
- Half bathrooms:1
- Living area:2,739 sq. ft.
Heating and cooling
- Cooling:Central A/C
- Heating:Central, Forced Air, Natural Gas
Structure and exterior
- Roof:Architectural Shingle
- Year built:1992
- Building area:2,739 sq. ft.
- Lot area:0.48 Acres
Schools
- High school:LENAPE H.S.
- Middle school:THOMAS E. HARRINGTON M.S.
Utilities
- Water:Public
- Sewer:Public Sewer
Finances and disclosures
- Price:$750,000
- Price per sq. ft.:$273.82
- Tax amount:$12,820 (2024)
New listings near 32 Daylily Dr
- Coming Soon
 $539,900Coming Soon3 beds 3 baths
$539,900Coming Soon3 beds 3 baths52 Rome Way, MOUNT LAUREL, NJ 08054
MLS# NJBL2094296Listed by: REAL BROKER, LLC - Coming Soon
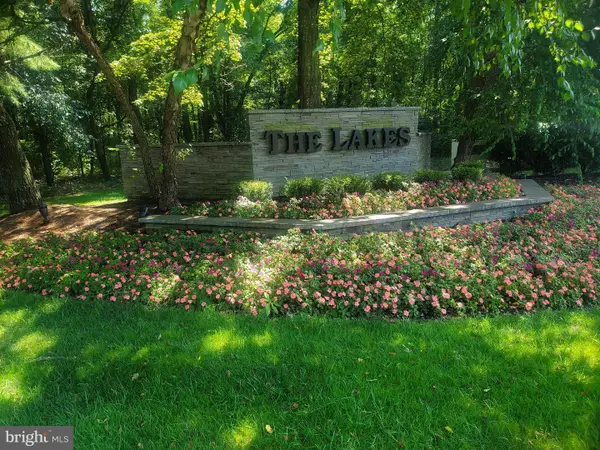 $282,000Coming Soon2 beds 2 baths
$282,000Coming Soon2 beds 2 baths5105-a Albridge Way, MOUNT LAUREL, NJ 08054
MLS# NJBL2094178Listed by: BHHS FOX & ROACH-MEDFORD - Coming Soon
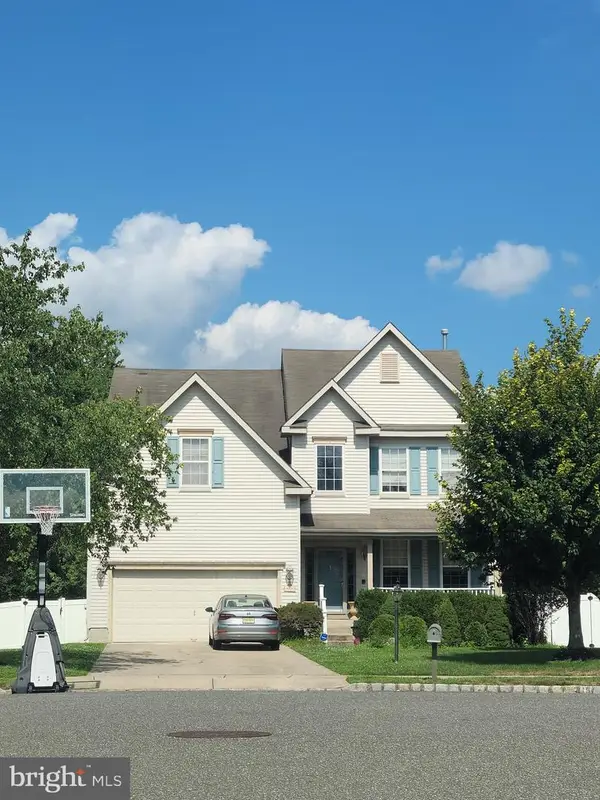 $635,000Coming Soon4 beds 3 baths
$635,000Coming Soon4 beds 3 baths17 Carlisle Ct, MOUNT LAUREL, NJ 08054
MLS# NJBL2094272Listed by: RE/MAX PREFERRED - SEWELL - Open Sat, 11am to 2pmNew
 $629,999Active4 beds 3 baths2,264 sq. ft.
$629,999Active4 beds 3 baths2,264 sq. ft.28 Sheffield Ln, MOUNT LAUREL, NJ 08054
MLS# NJBL2094222Listed by: WEICHERT REALTORS-HADDONFIELD - Open Sat, 1 to 3pmNew
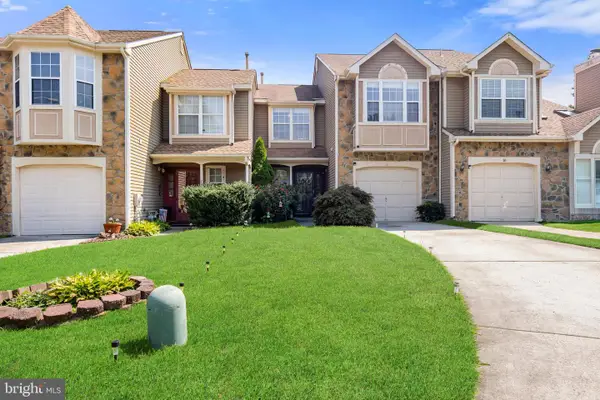 $375,000Active2 beds 3 baths1,422 sq. ft.
$375,000Active2 beds 3 baths1,422 sq. ft.18 Kenton Pl, MOUNT LAUREL, NJ 08054
MLS# NJBL2094172Listed by: KELLER WILLIAMS REALTY WEST MONMOUTH - Open Sat, 1 to 3pmNew
 $375,000Active2 beds 3 baths1,422 sq. ft.
$375,000Active2 beds 3 baths1,422 sq. ft.18 Kenton Place, Mount Laurel, NJ 08054
MLS# 22524491Listed by: KELLER WILLIAMS REALTY WEST MONMOUTH - New
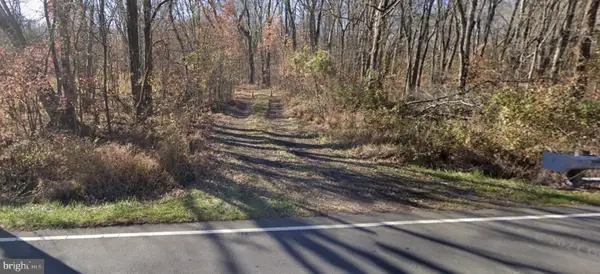 $75,000Active8.51 Acres
$75,000Active8.51 Acres321 Ark Rd, MOUNT LAUREL, NJ 08054
MLS# NJBL2094200Listed by: COLDWELL BANKER REALTY - New
 $300,000Active2 beds 2 baths1,454 sq. ft.
$300,000Active2 beds 2 baths1,454 sq. ft.3308-b Saxony Dr, MOUNT LAUREL, NJ 08054
MLS# NJBL2094060Listed by: KELLER WILLIAMS REALTY - MOORESTOWN - New
 $265,000Active2 beds 2 baths1,260 sq. ft.
$265,000Active2 beds 2 baths1,260 sq. ft.4414-c Aberdeen Dr, MOUNT LAUREL, NJ 08054
MLS# NJBL2093900Listed by: COLDWELL BANKER REALTY - New
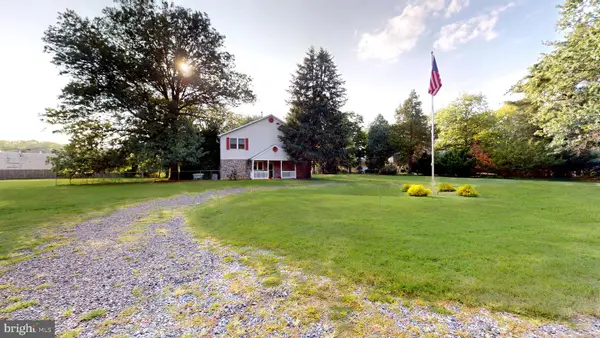 $469,000Active3 beds 2 baths2,527 sq. ft.
$469,000Active3 beds 2 baths2,527 sq. ft.4214 Church Rd, MOUNT LAUREL, NJ 08054
MLS# NJBL2094022Listed by: CENTURY 21 ALLIANCE-MEDFORD
