414 Monte Farm, MOUNT LAUREL, NJ 08054
Local realty services provided by:Better Homes and Gardens Real Estate Valley Partners
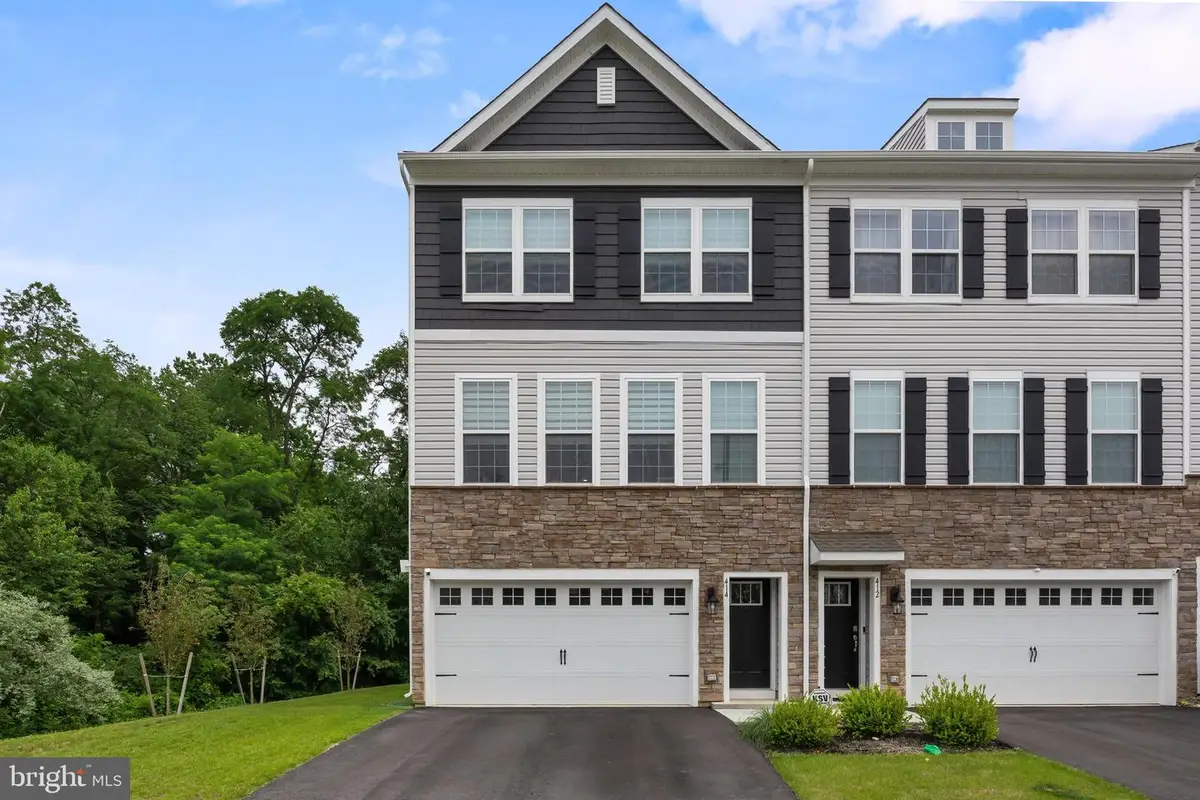
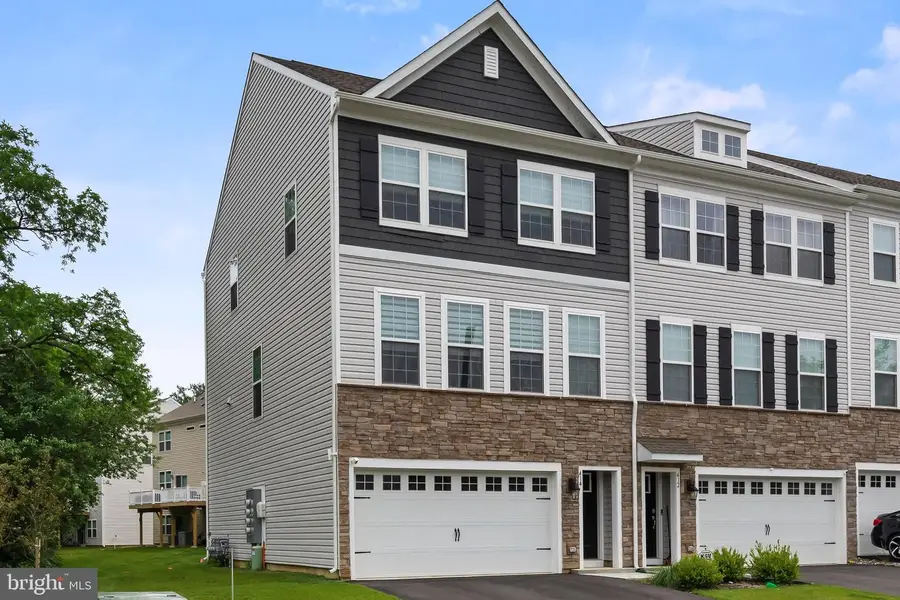
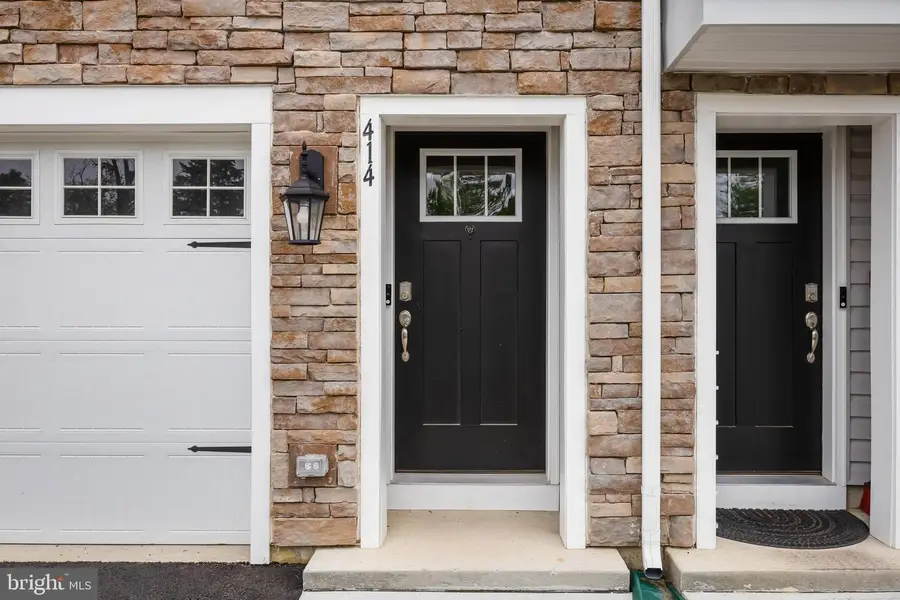
414 Monte Farm,MOUNT LAUREL, NJ 08054
$564,900
- 3 Beds
- 3 Baths
- 2,270 sq. ft.
- Townhouse
- Pending
Listed by:kiran lynn petrone
Office:exp realty, llc.
MLS#:NJBL2091564
Source:BRIGHTMLS
Price summary
- Price:$564,900
- Price per sq. ft.:$248.85
- Monthly HOA dues:$157
About this home
Welcome to 414 Monte Farm Road, a meticulously designed end-unit townhome in the sought-after Gables at Mount Laurel community. Built in 2024 by D.R. Horton, this Atlas model offers 2,270 sq. ft. of open-concept living space. 3 Bedrooms | 2.5 Baths | 2-Car Garage.
Main Level Highlights: Spacious living area with 9-foot ceilings and abundant natural light. New Custom Motorized blinds included!
Gourmet kitchen featuring a large modern island, stainless steel appliances, and ample storage.
Open dining area leading to a 12x10 composite deck—perfect for outdoor dining and relaxation.
Convenient half bath and access to the two-car garage.
Upper Level Retreat:
Owner’s suite with a walk-in closet and luxurious bath featuring a walk-in shower.
Two additional bedrooms with generous closet space.
Full hall bath and a dedicated laundry room for added convenience.
Finished Lower Level:
Versatile rec room ideal for a home office, gym, or entertainment space.
Walkout-style design providing easy access to the outdoors.
Monthly HOA includes lawn maintenance and snow removal.
Prime Location! Enjoy easy access to Routes 38, 73, and 70, placing you just minutes from local dining, shopping, and major commuting routes.
This home is a perfect blend of modern amenities, thoughtful design, and a prime location. Don't miss the opportunity to make 414 Monte Farm Road your new home.
Contact an agent
Home facts
- Year built:2024
- Listing Id #:NJBL2091564
- Added:30 day(s) ago
- Updated:August 15, 2025 at 10:12 AM
Rooms and interior
- Bedrooms:3
- Total bathrooms:3
- Full bathrooms:2
- Half bathrooms:1
- Living area:2,270 sq. ft.
Heating and cooling
- Cooling:Central A/C
- Heating:Forced Air, Natural Gas
Structure and exterior
- Roof:Architectural Shingle
- Year built:2024
- Building area:2,270 sq. ft.
- Lot area:0.07 Acres
Schools
- High school:LENAPE H.S.
- Middle school:THOMAS E. HARRINGTON M.S.
- Elementary school:SPRINGVILLE E.S.
Utilities
- Water:Public
- Sewer:Public Sewer
Finances and disclosures
- Price:$564,900
- Price per sq. ft.:$248.85
- Tax amount:$10,054 (2024)
New listings near 414 Monte Farm
- Coming Soon
 $539,900Coming Soon3 beds 3 baths
$539,900Coming Soon3 beds 3 baths52 Rome Way, MOUNT LAUREL, NJ 08054
MLS# NJBL2094296Listed by: REAL BROKER, LLC - Coming Soon
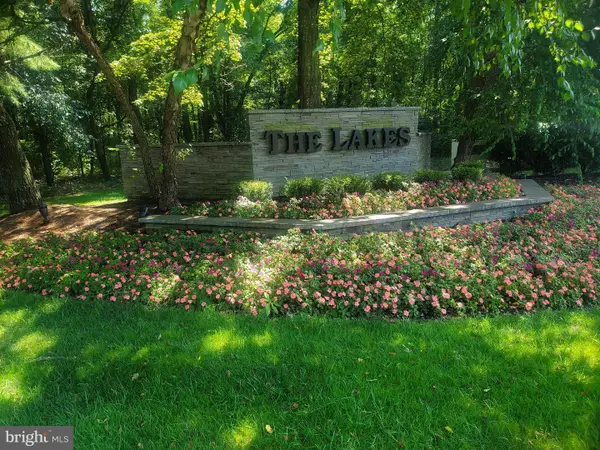 $282,000Coming Soon2 beds 2 baths
$282,000Coming Soon2 beds 2 baths5105-a Albridge Way, MOUNT LAUREL, NJ 08054
MLS# NJBL2094178Listed by: BHHS FOX & ROACH-MEDFORD - Coming Soon
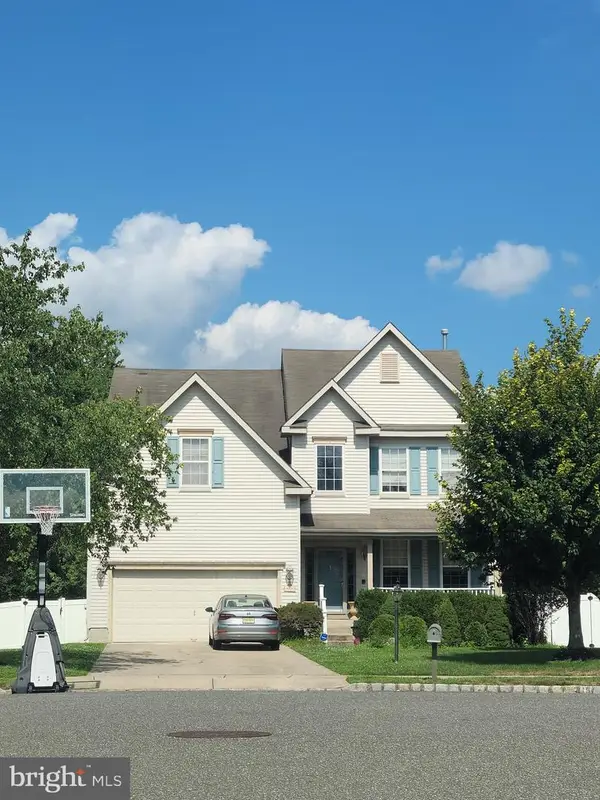 $635,000Coming Soon4 beds 3 baths
$635,000Coming Soon4 beds 3 baths17 Carlisle Ct, MOUNT LAUREL, NJ 08054
MLS# NJBL2094272Listed by: RE/MAX PREFERRED - SEWELL - Open Sat, 11am to 2pmNew
 $629,999Active4 beds 3 baths2,264 sq. ft.
$629,999Active4 beds 3 baths2,264 sq. ft.28 Sheffield Ln, MOUNT LAUREL, NJ 08054
MLS# NJBL2094222Listed by: WEICHERT REALTORS-HADDONFIELD - Open Sat, 1 to 3pmNew
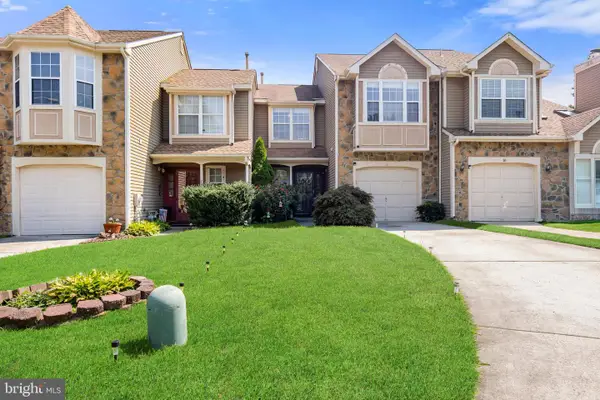 $375,000Active2 beds 3 baths1,422 sq. ft.
$375,000Active2 beds 3 baths1,422 sq. ft.18 Kenton Pl, MOUNT LAUREL, NJ 08054
MLS# NJBL2094172Listed by: KELLER WILLIAMS REALTY WEST MONMOUTH - Open Sat, 1 to 3pmNew
 $375,000Active2 beds 3 baths1,422 sq. ft.
$375,000Active2 beds 3 baths1,422 sq. ft.18 Kenton Place, Mount Laurel, NJ 08054
MLS# 22524491Listed by: KELLER WILLIAMS REALTY WEST MONMOUTH - New
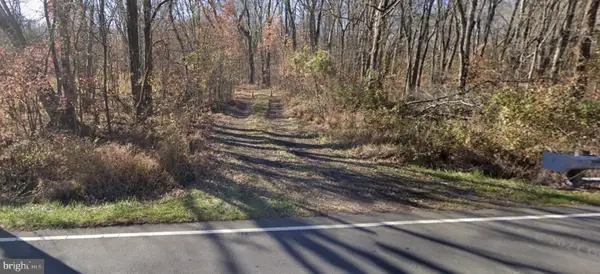 $75,000Active8.51 Acres
$75,000Active8.51 Acres321 Ark Rd, MOUNT LAUREL, NJ 08054
MLS# NJBL2094200Listed by: COLDWELL BANKER REALTY - New
 $300,000Active2 beds 2 baths1,454 sq. ft.
$300,000Active2 beds 2 baths1,454 sq. ft.3308-b Saxony Dr, MOUNT LAUREL, NJ 08054
MLS# NJBL2094060Listed by: KELLER WILLIAMS REALTY - MOORESTOWN - New
 $265,000Active2 beds 2 baths1,260 sq. ft.
$265,000Active2 beds 2 baths1,260 sq. ft.4414-c Aberdeen Dr, MOUNT LAUREL, NJ 08054
MLS# NJBL2093900Listed by: COLDWELL BANKER REALTY - New
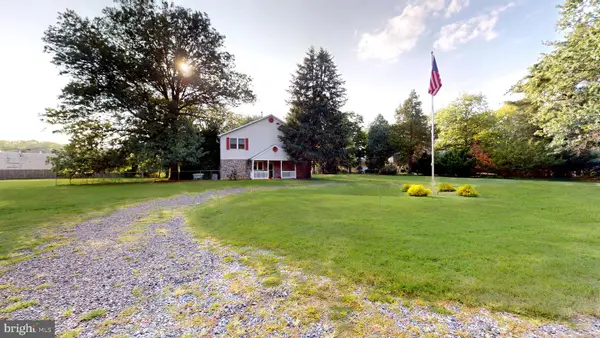 $469,000Active3 beds 2 baths2,527 sq. ft.
$469,000Active3 beds 2 baths2,527 sq. ft.4214 Church Rd, MOUNT LAUREL, NJ 08054
MLS# NJBL2094022Listed by: CENTURY 21 ALLIANCE-MEDFORD
