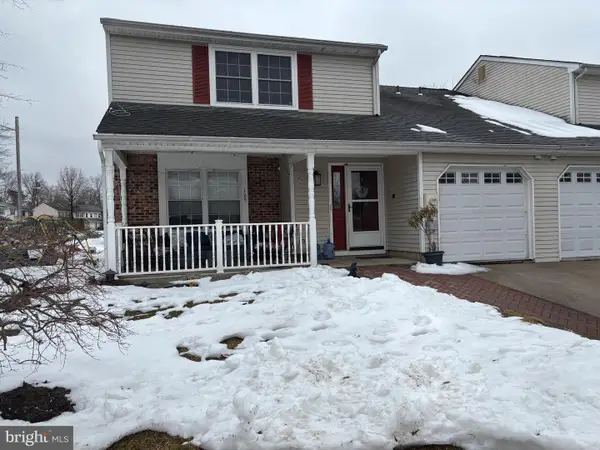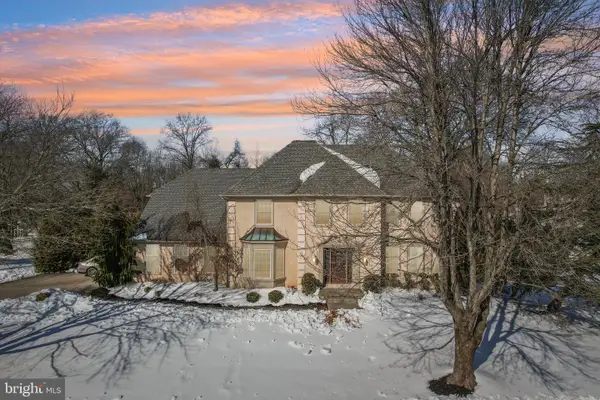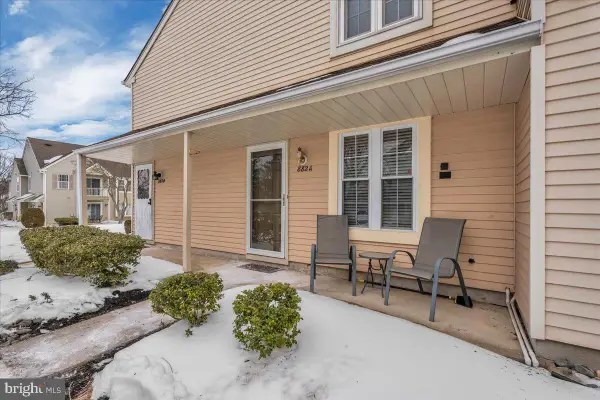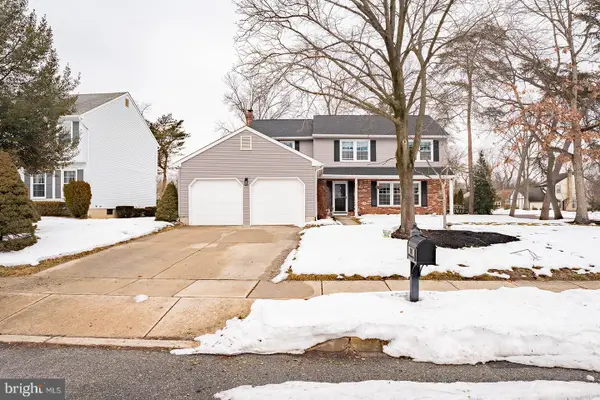4208-a Aberdeen Dr, Mount Laurel, NJ 08054
Local realty services provided by:Better Homes and Gardens Real Estate Valley Partners
4208-a Aberdeen Dr,Mount Laurel, NJ 08054
$255,000
- 2 Beds
- 1 Baths
- 1,008 sq. ft.
- Condominium
- Pending
Listed by: kaitlin m bardaji
Office: exp realty, llc.
MLS#:NJBL2101490
Source:BRIGHTMLS
Price summary
- Price:$255,000
- Price per sq. ft.:$252.98
About this home
This first-floor condo is tucked on a quiet end street, offering privacy, convenience, and rare ground-level access. The standout feature is the private, wooded backdrop you can enjoy peaceful views from the large triple window and your rear patio, perfect for morning coffee or unwinding after a long day, or easy "in and out" with pets. Inside, the space is bright, open, and neutral with Pergo flooring, modern updates, and a thoughtful layout. The kitchen is both functional and inviting with NEW stainless steel appliances and generous cabinetry, while a dedicated laundry room includes a NEW washer and dryer. The primary bedroom features a walk-in closet, and the second bedroom works well as a guest room, home office, or flex space. Additional highlights include ample storage, newer replacement windows, a newer hot water heater, and unrestricted parking. Brittany Commons is a quiet, pet-friendly community with a low HOA that includes water and sewer, with access to parks, courts, walking paths, and a pond. Conveniently located near shopping, dining, major highways, and Rowan College at Burlington County. SELLER OFFERING A $2,000 BUYER CREDIT TO UPGRADE FLOORING—don't wait, schedule your showing today!
Contact an agent
Home facts
- Year built:1987
- Listing ID #:NJBL2101490
- Added:100 day(s) ago
- Updated:February 26, 2026 at 08:39 AM
Rooms and interior
- Bedrooms:2
- Total bathrooms:1
- Full bathrooms:1
- Living area:1,008 sq. ft.
Heating and cooling
- Cooling:Central A/C
- Heating:Forced Air, Natural Gas
Structure and exterior
- Roof:Architectural Shingle
- Year built:1987
- Building area:1,008 sq. ft.
Schools
- High school:LENAPE H.S.
- Middle school:THOMAS E. HARRINGTON
- Elementary school:LARCHMONT
Utilities
- Water:Public
- Sewer:Public Sewer
Finances and disclosures
- Price:$255,000
- Price per sq. ft.:$252.98
- Tax amount:$3,402 (2024)
New listings near 4208-a Aberdeen Dr
- Coming Soon
 $599,999Coming Soon3 beds 3 baths
$599,999Coming Soon3 beds 3 baths90 Rosemary Way, MOUNT LAUREL, NJ 08054
MLS# NJBL2106024Listed by: BHHS FOX & ROACH-MT LAUREL - Coming Soon
 $699,000Coming Soon4 beds 3 baths
$699,000Coming Soon4 beds 3 baths4873 Church Rd, MOUNT LAUREL, NJ 08054
MLS# NJBL2106070Listed by: BHHS FOX & ROACH-MARLTON - New
 $519,900Active3 beds 3 baths
$519,900Active3 beds 3 baths19 Rosemary Way, MOUNT LAUREL, NJ 08054
MLS# NJBL2105998Listed by: WEICHERT REALTORS-MEDFORD - Coming Soon
 $398,500Coming Soon3 beds 2 baths
$398,500Coming Soon3 beds 2 baths125 Sharrow Ln, MOUNT LAUREL, NJ 08054
MLS# NJBL2106016Listed by: BHHS FOX & ROACH-MT LAUREL - Open Sat, 10:30am to 1:30pmNew
 $269,900Active2 beds 1 baths920 sq. ft.
$269,900Active2 beds 1 baths920 sq. ft.505A Ralston Dr #A, Mount Laurel Township, NJ 08054
MLS# 605006Listed by: OCF REALTY, LLC - Open Sat, 10:30am to 1:30pmNew
 $269,900Active2 beds 1 baths920 sq. ft.
$269,900Active2 beds 1 baths920 sq. ft.505a Ralston Dr, MOUNT LAUREL, NJ 08054
MLS# NJBL2105916Listed by: OCF REALTY LLC - Coming SoonOpen Sat, 12 to 3pm
 $950,000Coming Soon4 beds 3 baths
$950,000Coming Soon4 beds 3 baths14 Daylily Dr, MOUNT LAUREL, NJ 08054
MLS# NJBL2105982Listed by: WEICHERT REALTORS - MOORESTOWN - New
 $229,999Active2 beds 1 baths880 sq. ft.
$229,999Active2 beds 1 baths880 sq. ft.882a Scotswood Ct #882, MOUNT LAUREL, NJ 08054
MLS# NJBL2105792Listed by: RE/MAX ONE REALTY - New
 $290,000Active2 beds 1 baths1,164 sq. ft.
$290,000Active2 beds 1 baths1,164 sq. ft.102b Sedgefield Dr, MOUNT LAUREL, NJ 08054
MLS# NJBL2105574Listed by: KELLER WILLIAMS REAL ESTATE - NEWTOWN - New
 $630,000Active4 beds 3 baths2,143 sq. ft.
$630,000Active4 beds 3 baths2,143 sq. ft.601 Tallowood Ln, MOUNT LAUREL, NJ 08054
MLS# NJBL2105706Listed by: OPUS ELITE REAL ESTATE OF NJ, LLC

