426 Pimlico Way, Mount Laurel, NJ 08054
Local realty services provided by:Better Homes and Gardens Real Estate GSA Realty
Listed by: tanya curran
Office: keller williams realty - wildwood crest
MLS#:NJBL2098880
Source:BRIGHTMLS
Price summary
- Price:$675,000
- Price per sq. ft.:$230.06
About this home
Step onto the front wrap-around porch of 426 Pimlico Way and discover a private retreat in the neighborhood of Saratoga Farms. Tucked away on 4.5 acres, this 4‑bedroom, 3.5‑bath Colonial offers natural beauty and serenity where you’ll feel miles away from the world, while you are only minutes from major conveniences and commuter routes.
The classic center-hall layout features formal living and dining rooms, a bright den with skylights, a dedicated home office, and a large eat-in kitchen with French doors leading to an elevated deck that overlooks the wooded landscape. A butler’s pantry, laundry room and powder room add everyday functionality, while the attached two-car garage offers easy access and storage.
Upstairs, the primary bedroom and ensuite with a corner soaking tub with separate shower and a large walk-in closet with a window providing natural light. Two bedrooms share a Jack-and-Jill bathroom and the third bedroom uses the full hallway bath.
The full walk‑out basement (ready to be finished) rounds out the home’s generous footprint. New HVAC 2025, Roof 2017, Water Heater 2020. Imagine morning coffee on the wrap-around front porch or back deck while watching deer wander through the trees. This is more than a home; it’s a setting for a lifestyle rooted in peace and space in a prime Mount Laurel location.
Contact an agent
Home facts
- Year built:1992
- Listing ID #:NJBL2098880
- Added:48 day(s) ago
- Updated:December 25, 2025 at 08:30 AM
Rooms and interior
- Bedrooms:4
- Total bathrooms:4
- Full bathrooms:3
- Half bathrooms:1
- Living area:2,934 sq. ft.
Heating and cooling
- Cooling:Ceiling Fan(s), Central A/C
- Heating:Forced Air, Natural Gas
Structure and exterior
- Year built:1992
- Building area:2,934 sq. ft.
- Lot area:4.08 Acres
Utilities
- Water:Public
- Sewer:Public Sewer
Finances and disclosures
- Price:$675,000
- Price per sq. ft.:$230.06
- Tax amount:$14,963 (2024)
New listings near 426 Pimlico Way
- New
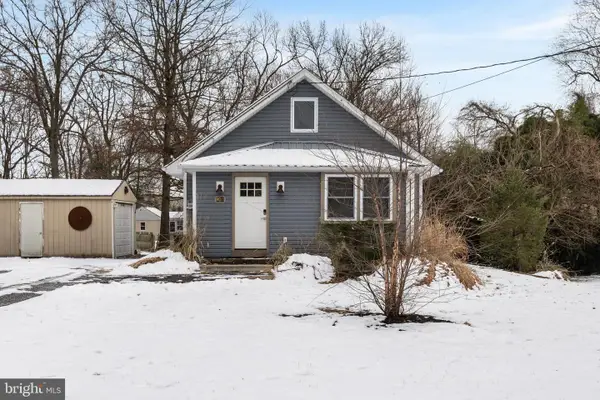 $295,000Active2 beds 1 baths716 sq. ft.
$295,000Active2 beds 1 baths716 sq. ft.28 Oregon Ave, MOUNT LAUREL, NJ 08054
MLS# NJBL2102928Listed by: KELLER WILLIAMS REALTY - New
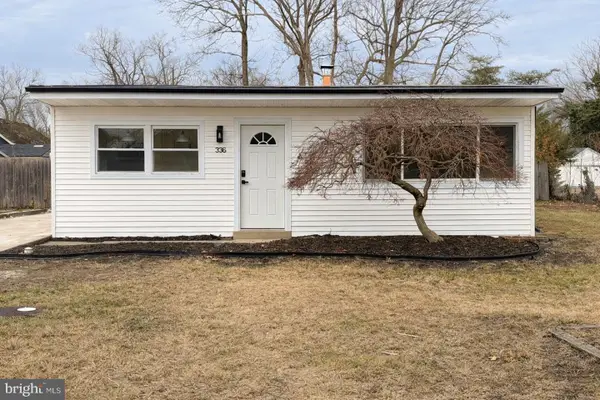 $360,000Active3 beds 1 baths1,137 sq. ft.
$360,000Active3 beds 1 baths1,137 sq. ft.336 Larch Rd, MOUNT LAUREL, NJ 08054
MLS# NJBL2102762Listed by: WEICHERT REALTORS - MOORESTOWN - Coming Soon
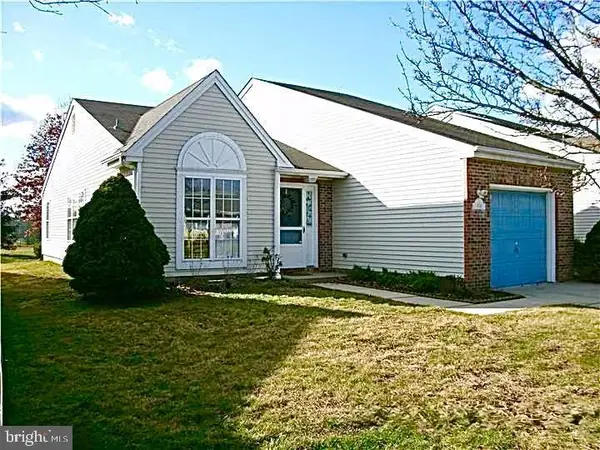 $400,000Coming Soon2 beds 2 baths
$400,000Coming Soon2 beds 2 baths404 Aster Pl, MOUNT LAUREL, NJ 08054
MLS# NJBL2102838Listed by: PRIME REALTY PARTNERS - New
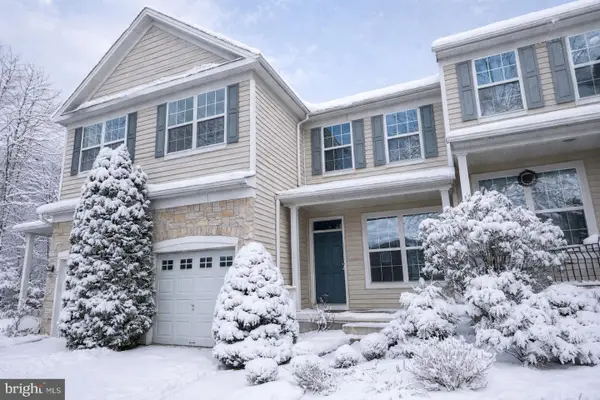 $535,000Active3 beds 3 baths2,276 sq. ft.
$535,000Active3 beds 3 baths2,276 sq. ft.40 Compass Cir, MOUNT LAUREL, NJ 08054
MLS# NJBL2102798Listed by: AI BROKERS LLC - New
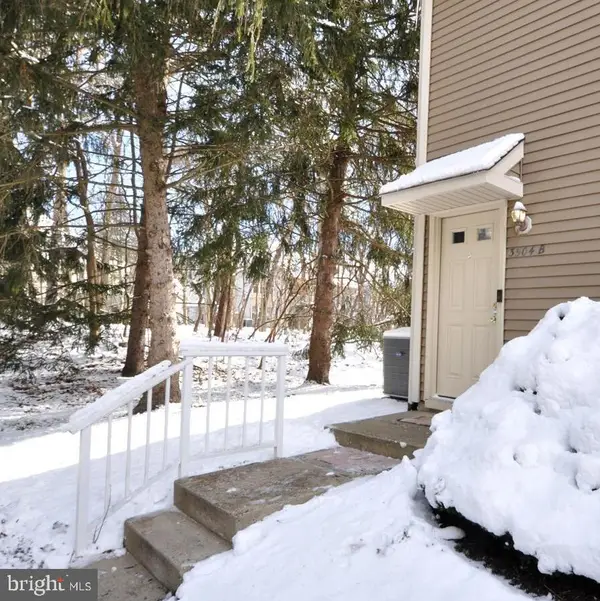 Listed by BHGRE$285,000Active2 beds 1 baths1,164 sq. ft.
Listed by BHGRE$285,000Active2 beds 1 baths1,164 sq. ft.3504-b Ramsbury Ct, MOUNT LAUREL, NJ 08054
MLS# NJBL2102626Listed by: BETTER HOMES AND GARDENS REAL ESTATE MATURO - New
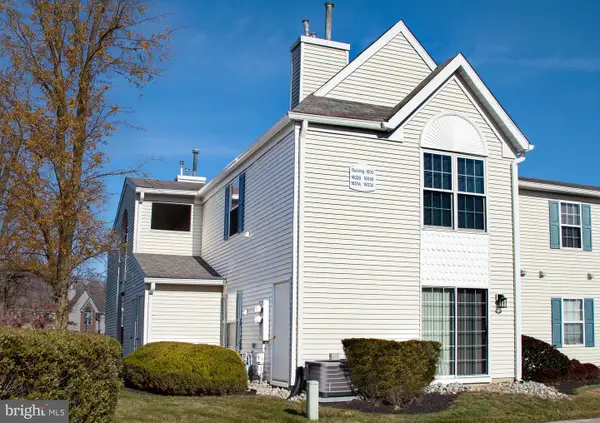 $309,500Active2 beds 2 baths1,220 sq. ft.
$309,500Active2 beds 2 baths1,220 sq. ft.1604-b Steeplebush Ter, MOUNT LAUREL, NJ 08054
MLS# NJBL2102534Listed by: HOUWZER LLC-HADDONFIELD - Coming Soon
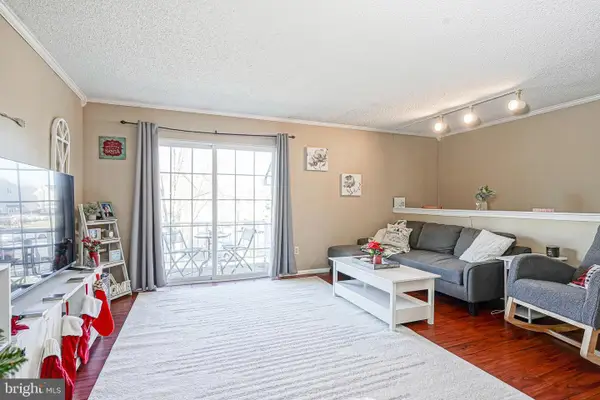 $250,000Coming Soon2 beds 1 baths
$250,000Coming Soon2 beds 1 baths2402-b Sedgefield Dr, MOUNT LAUREL, NJ 08054
MLS# NJBL2102670Listed by: KELLER WILLIAMS REALTY - MOORESTOWN 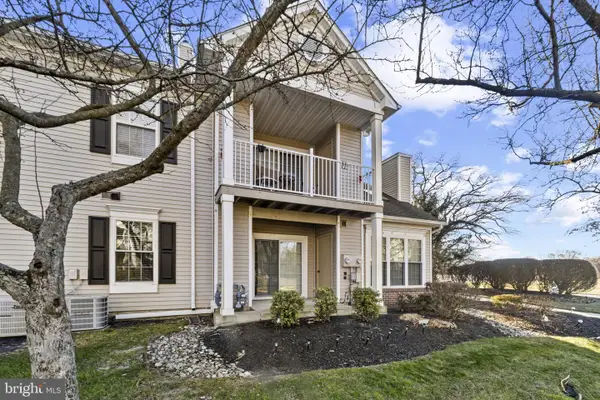 $295,000Active2 beds 2 baths1,248 sq. ft.
$295,000Active2 beds 2 baths1,248 sq. ft.203-a Saxony Dr, MOUNT LAUREL, NJ 08054
MLS# NJBL2096722Listed by: RE/MAX ONE REALTY-MOORESTOWN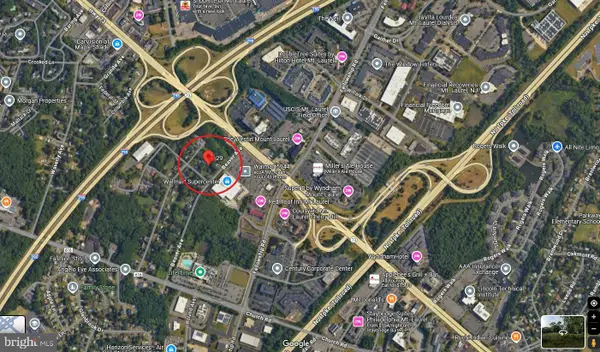 $179,000Active0.44 Acres
$179,000Active0.44 Acres29 Beaver Ave, MOUNT LAUREL, NJ 08054
MLS# NJBL2102628Listed by: KELLER WILLIAMS REALTY - MOORESTOWN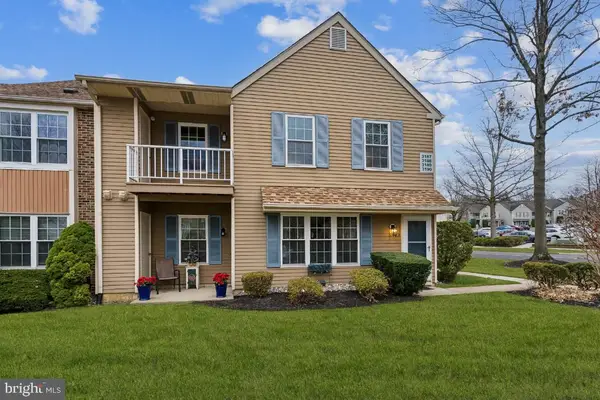 $265,000Active2 beds 2 baths1,184 sq. ft.
$265,000Active2 beds 2 baths1,184 sq. ft.3190-b Neils Ct, MOUNT LAUREL, NJ 08054
MLS# NJBL2102478Listed by: WEICHERT REALTORS - MOORESTOWN
