5 Keswick Ct, Mount Laurel, NJ 08054
Local realty services provided by:Better Homes and Gardens Real Estate Premier
5 Keswick Ct,Mount Laurel, NJ 08054
$451,250
- 2 Beds
- 2 Baths
- - sq. ft.
- Single family
- Sold
Listed by: robert ieradi
Office: bhhs fox & roach-mt laurel
MLS#:NJBL2097906
Source:BRIGHTMLS
Sorry, we are unable to map this address
Price summary
- Price:$451,250
- Monthly HOA dues:$133
About this home
Relax you found a home! Welcome to 5 Keswick Ct, a beautifully rehabbed ranch-style gem nestled in the heart of the sought-after Holiday Village active adult community. This move-in-ready home blends modern updates with low-maintenance living, offering the perfect retreat for those seeking comfort, convenience, and community.
2 Bedrooms, 2 Full Bathrooms, a Large Sunroom, Front Porch, Deck, and 1-Car Garage. Step inside to discover a bright, open-concept layout with brand-new luxury vinyl plank flooring, fresh neutral paint, and abundant natural light. The fully updated kitchen is a showstopper—featuring high end "Brookhaven" cabinetry, Granite countertops, stainless steel appliances, and a two tier bar top that ties it all together. Here too is recessed lighting, under counter lights for night time charm, and a touchless faucet. The spacious living and dining areas flow seamlessly to a cozy sunroom—ideal for morning coffee or relaxing with a good book as you overlook the fountain pond in the distance. Step out to your private oversized Deck that is great for entertaining or a barbecue. Both bathrooms have been tastefully remodeled with modern vanities, sleek fixtures, and tiled showers. The primary suite offers generous closet space and a private en-suite bath. Additional highlights include: New roof, New HVAC, and updated windows for peace of mind. Her is a freshly painted attached garage with interior access, and a private cul-de-sac location with easy access to walking paths and community amenities. Holiday Village takes care of cutting the grass and offers a vibrant lifestyle with a clubhouse, pool, tennis courts, and a calendar full of social events—all just minutes from shopping, dining, and major highways.
Contact an agent
Home facts
- Year built:1985
- Listing ID #:NJBL2097906
- Added:45 day(s) ago
- Updated:December 01, 2025 at 09:47 PM
Rooms and interior
- Bedrooms:2
- Total bathrooms:2
- Full bathrooms:2
Heating and cooling
- Cooling:Ceiling Fan(s), Central A/C
- Heating:Forced Air, Natural Gas
Structure and exterior
- Roof:Architectural Shingle
- Year built:1985
Schools
- High school:LENAPE H.S.
Utilities
- Water:Public
- Sewer:Public Sewer
Finances and disclosures
- Price:$451,250
- Tax amount:$5,621 (2024)
New listings near 5 Keswick Ct
- New
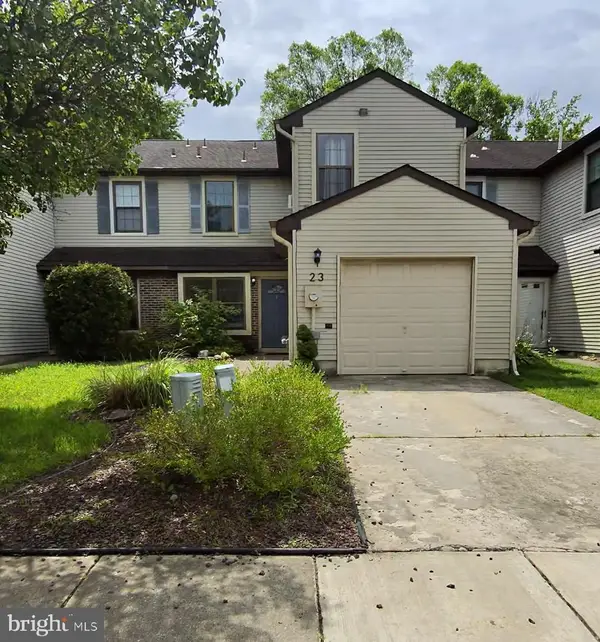 $350,000Active3 beds 2 baths1,680 sq. ft.
$350,000Active3 beds 2 baths1,680 sq. ft.23 E Oleander, MOUNT LAUREL, NJ 08054
MLS# NJBL2102000Listed by: SIGNATURE REALTY NJ - Coming SoonOpen Sat, 11am to 1pm
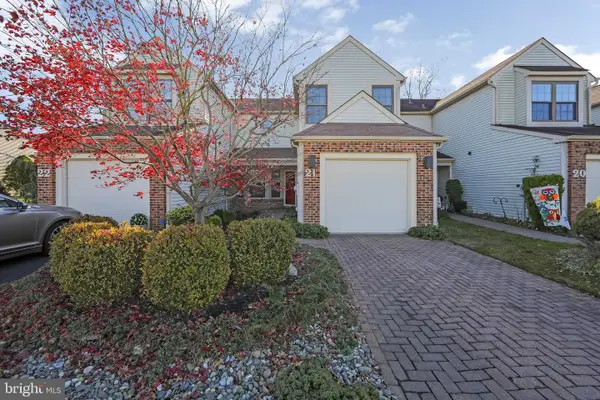 $389,900Coming Soon2 beds 3 baths
$389,900Coming Soon2 beds 3 baths21 Zinnia Ct, MOUNT LAUREL, NJ 08054
MLS# NJBL2101908Listed by: BHHS FOX & ROACH-MARLTON - New
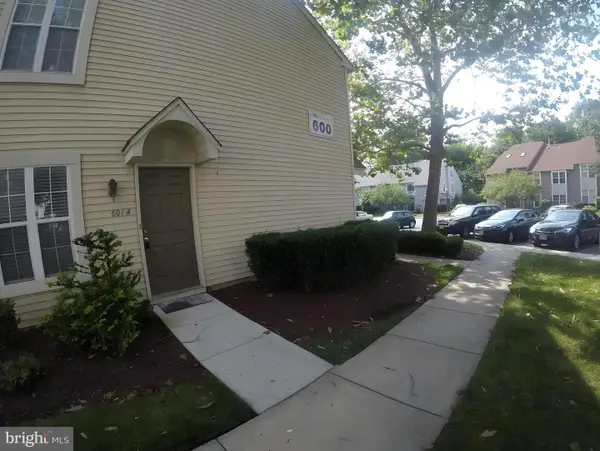 Listed by BHGRE$295,000Active2 beds 2 baths1,080 sq. ft.
Listed by BHGRE$295,000Active2 beds 2 baths1,080 sq. ft.601-a Sedgefield Dr, MOUNT LAUREL, NJ 08054
MLS# NJBL2101964Listed by: BETTER HOMES AND GARDENS REAL ESTATE MATURO - New
 $539,900Active4 beds 3 baths1,826 sq. ft.
$539,900Active4 beds 3 baths1,826 sq. ft.36 Whitechapel Dr, MOUNT LAUREL, NJ 08054
MLS# NJBL2101910Listed by: BHHS FOX & ROACH-MT LAUREL - New
 $460,000Active3 beds 2 baths1,819 sq. ft.
$460,000Active3 beds 2 baths1,819 sq. ft.422 Elderberry Ct, MOUNT LAUREL, NJ 08054
MLS# NJBL2101630Listed by: KELLER WILLIAMS REAL ESTATE-LANGHORNE - New
 $399,000Active2 beds 3 baths1,688 sq. ft.
$399,000Active2 beds 3 baths1,688 sq. ft.27 Elkington, MOUNT LAUREL, NJ 08054
MLS# NJBL2101814Listed by: WEICHERT REALTORS - MOORESTOWN - New
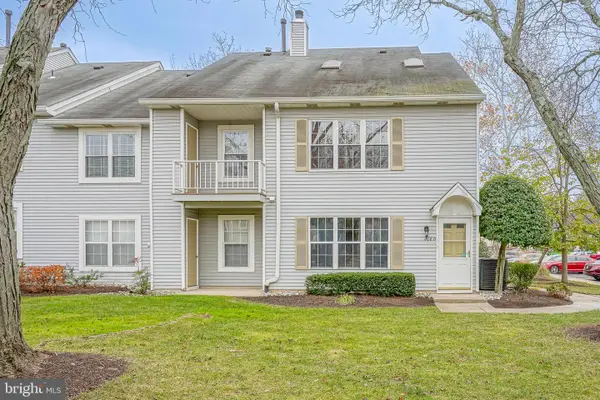 $300,000Active2 beds 2 baths1,336 sq. ft.
$300,000Active2 beds 2 baths1,336 sq. ft.208-b Sedgefield Dr, MOUNT LAUREL, NJ 08054
MLS# NJBL2101736Listed by: KELLER WILLIAMS REALTY - MOORESTOWN - Coming Soon
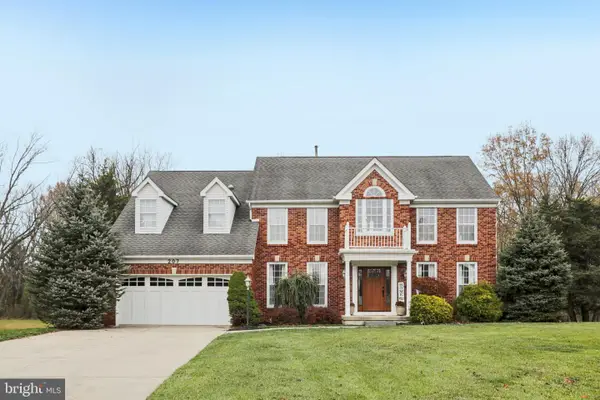 $825,000Coming Soon4 beds 4 baths
$825,000Coming Soon4 beds 4 baths207 Churchill Downs Ct, MOUNT LAUREL, NJ 08054
MLS# NJBL2101820Listed by: EXP REALTY, LLC - Coming Soon
 $429,900Coming Soon3 beds 3 baths
$429,900Coming Soon3 beds 3 baths8 Kettlebrook Dr, MOUNT LAUREL, NJ 08054
MLS# NJBL2101808Listed by: BHHS FOX & ROACH-MT LAUREL - Coming Soon
 $279,900Coming Soon2 beds 1 baths
$279,900Coming Soon2 beds 1 baths106-b Sedgefield Dr, MOUNT LAUREL, NJ 08054
MLS# NJBL2101782Listed by: BHHS FOX & ROACH-MT LAUREL
