- BHGRE®
- New Jersey
- Mount Laurel
- 60 Kettlebrook Dr
60 Kettlebrook Dr, Mount Laurel, NJ 08054
Local realty services provided by:Better Homes and Gardens Real Estate GSA Realty
60 Kettlebrook Dr,Mount Laurel, NJ 08054
$370,000
- 3 Beds
- 3 Baths
- 1,430 sq. ft.
- Townhouse
- Pending
Listed by: kathryn b horch
Office: keller williams realty - medford
MLS#:NJBL2097902
Source:BRIGHTMLS
Price summary
- Price:$370,000
- Price per sq. ft.:$258.74
- Monthly HOA dues:$26.83
About this home
Wow! $20,000 price reduction AND brand new carpeting on the staircase and entire second floor! Welcome to 60 Kettlebrook Drive, located in the desirable community of The Lakes in Mount Laurel! This beautifully maintained 3-bedroom, 2.5-bath townhome offers a perfect blend of comfort, style, and convenience. Step inside to find luxury vinyl flooring throughout the first floor and a bright, open layout. The two-story family room creates a dramatic and inviting space, complete with a wood-burning fireplace for cozy evenings. The kitchen features granite countertops and a functional layout, perfect for cooking and entertaining. Upstairs, the spacious primary suite includes a private ensuite bathroom and ample closet space. Major updates include a new HVAC system installed in 2024, and a hot water heater and refrigerator approximately 3 years old. Enjoy peaceful mornings or unwind at the end of the day on your patio overlooking the woods, offering beautiful natural views and privacy. Conveniently located near major highways, shopping, dining, and parks—this is the ideal place to call home!
Contact an agent
Home facts
- Year built:1991
- Listing ID #:NJBL2097902
- Added:101 day(s) ago
- Updated:January 30, 2026 at 09:15 AM
Rooms and interior
- Bedrooms:3
- Total bathrooms:3
- Full bathrooms:2
- Half bathrooms:1
- Living area:1,430 sq. ft.
Heating and cooling
- Cooling:Central A/C
- Heating:Forced Air, Natural Gas
Structure and exterior
- Year built:1991
- Building area:1,430 sq. ft.
- Lot area:0.05 Acres
Schools
- High school:LENAPE H.S.
- Middle school:HARTFORD
- Elementary school:SPRINGVILLE E.S.
Utilities
- Water:Public
- Sewer:Public Sewer
Finances and disclosures
- Price:$370,000
- Price per sq. ft.:$258.74
- Tax amount:$6,386 (2024)
New listings near 60 Kettlebrook Dr
- New
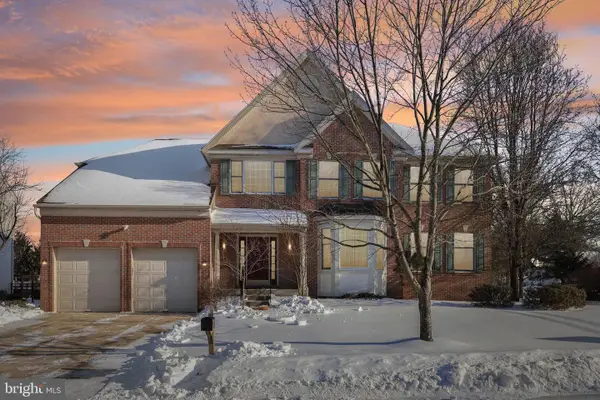 $899,000Active4 beds 4 baths3,889 sq. ft.
$899,000Active4 beds 4 baths3,889 sq. ft.2 Kyle Ct, MOUNT LAUREL, NJ 08054
MLS# NJBL2104734Listed by: BHHS FOX & ROACH-MOORESTOWN - Coming Soon
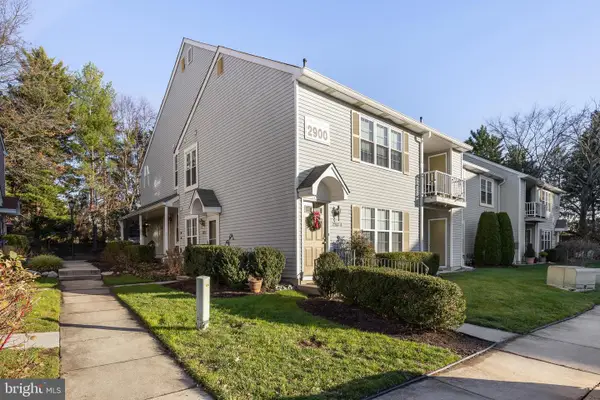 $285,000Coming Soon2 beds 2 baths
$285,000Coming Soon2 beds 2 baths2904-b Heatherstone Ct, MOUNT LAUREL, NJ 08054
MLS# NJBL2104800Listed by: KELLER WILLIAMS REALTY - Open Sat, 1 to 3pmNew
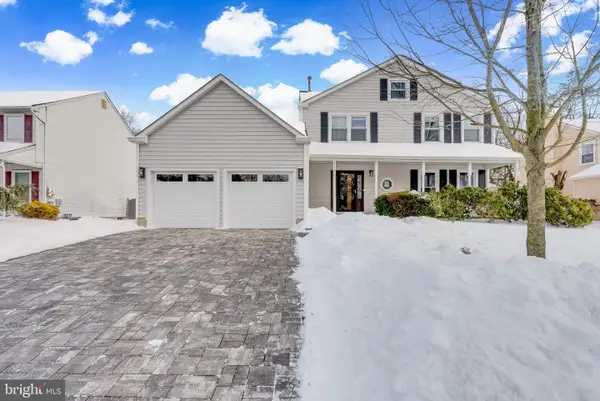 $650,000Active4 beds 3 baths2,240 sq. ft.
$650,000Active4 beds 3 baths2,240 sq. ft.514 Foxwood Dr, MOUNT LAUREL, NJ 08054
MLS# NJBL2103974Listed by: WEICHERT REALTORS-CHERRY HILL - Coming Soon
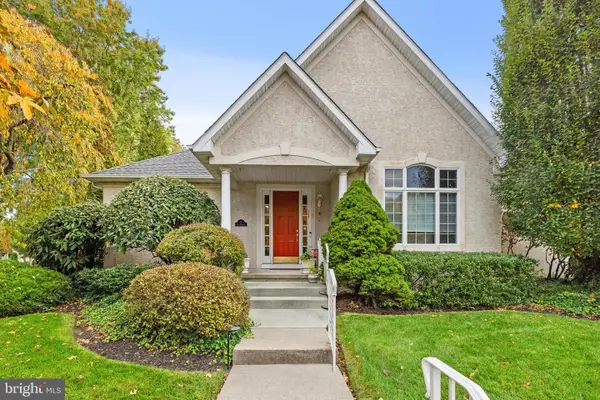 $799,000Coming Soon3 beds 3 baths
$799,000Coming Soon3 beds 3 baths9 Jazz Way, MOUNT LAUREL, NJ 08054
MLS# NJBL2104676Listed by: COMPASS NEW JERSEY, LLC - MOORESTOWN - New
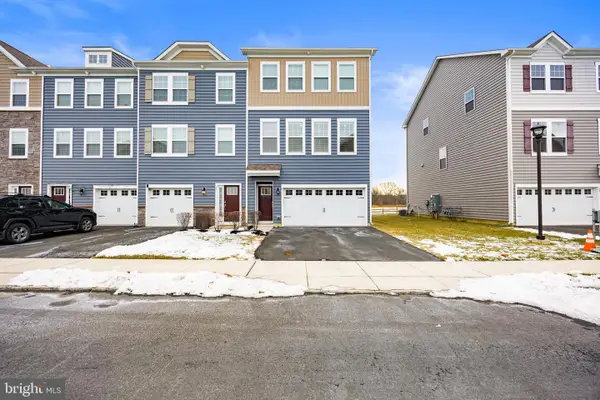 $525,000Active3 beds 3 baths2,290 sq. ft.
$525,000Active3 beds 3 baths2,290 sq. ft.41 Turin Way, MOUNT LAUREL, NJ 08054
MLS# NJBL2104770Listed by: COMPASS NEW JERSEY, LLC - MOORESTOWN - New
 $275,000Active2 beds 2 baths1,080 sq. ft.
$275,000Active2 beds 2 baths1,080 sq. ft.159 Bradford Ct #a, MOUNT LAUREL, NJ 08054
MLS# NJBL2104040Listed by: BHHS FOX & ROACH - PRINCETON - Open Sat, 1 to 3pmNew
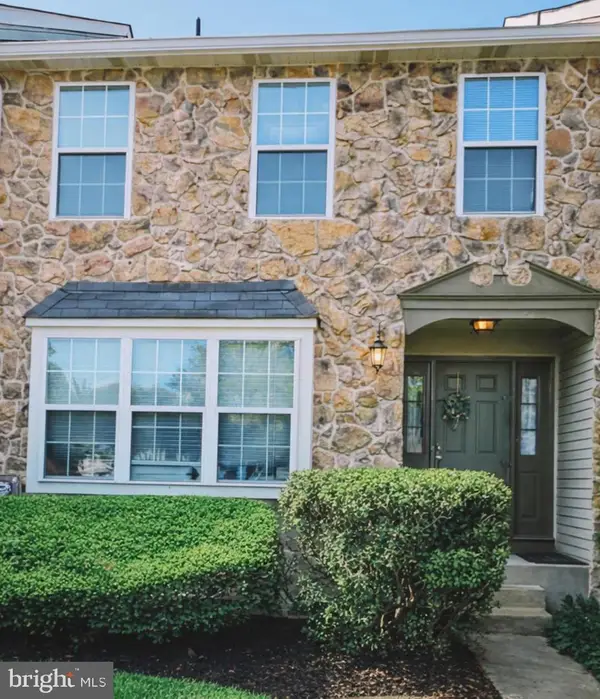 $349,900Active3 beds 3 baths1,580 sq. ft.
$349,900Active3 beds 3 baths1,580 sq. ft.104 Camber Ln, MOUNT LAUREL, NJ 08054
MLS# NJBL2104724Listed by: EXP REALTY, LLC - New
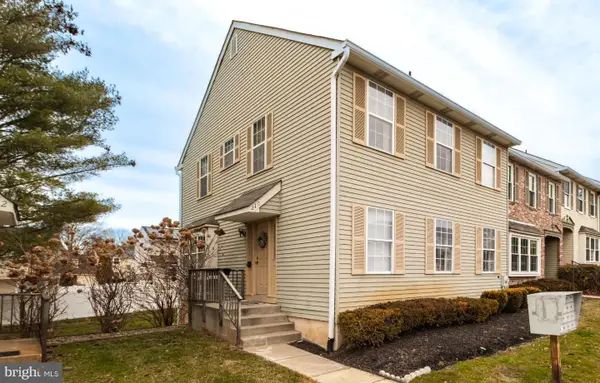 $399,900Active3 beds 3 baths1,728 sq. ft.
$399,900Active3 beds 3 baths1,728 sq. ft.210 Martins Way, MOUNT LAUREL, NJ 08054
MLS# NJBL2104504Listed by: CENTURY 21 ALLIANCE-MEDFORD - Coming Soon
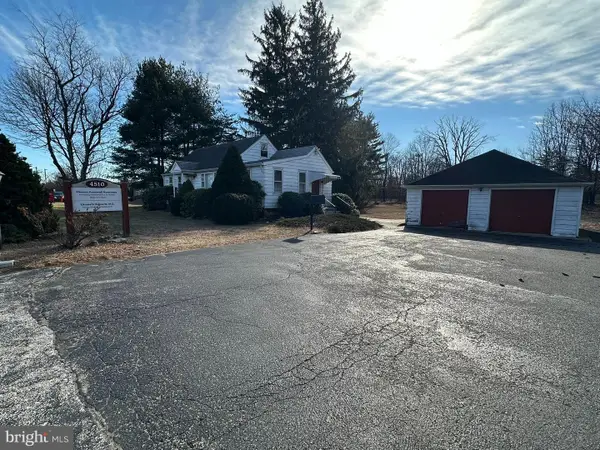 $375,000Coming Soon-- Acres
$375,000Coming Soon-- Acres4510 Church Rd, MOUNT LAUREL, NJ 08054
MLS# NJBL2104650Listed by: WEICHERT REALTORS - MOORESTOWN - Coming Soon
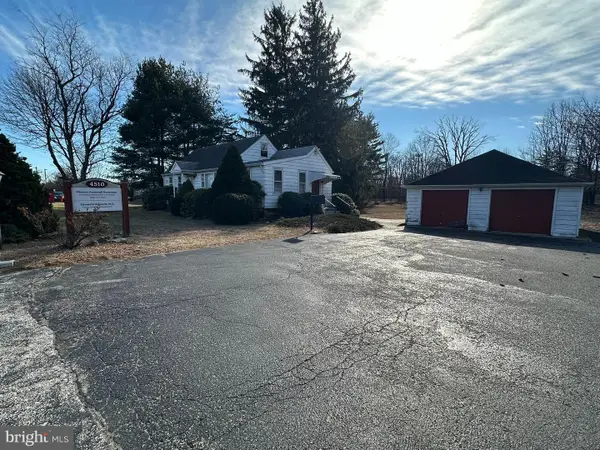 $375,000Coming Soon3 beds 1 baths
$375,000Coming Soon3 beds 1 baths4510 Church Rd, MOUNT LAUREL, NJ 08054
MLS# NJBL2104658Listed by: WEICHERT REALTORS - MOORESTOWN

