606 Saratoga Drive, MOUNT LAUREL, NJ 08054
Local realty services provided by:Better Homes and Gardens Real Estate Capital Area
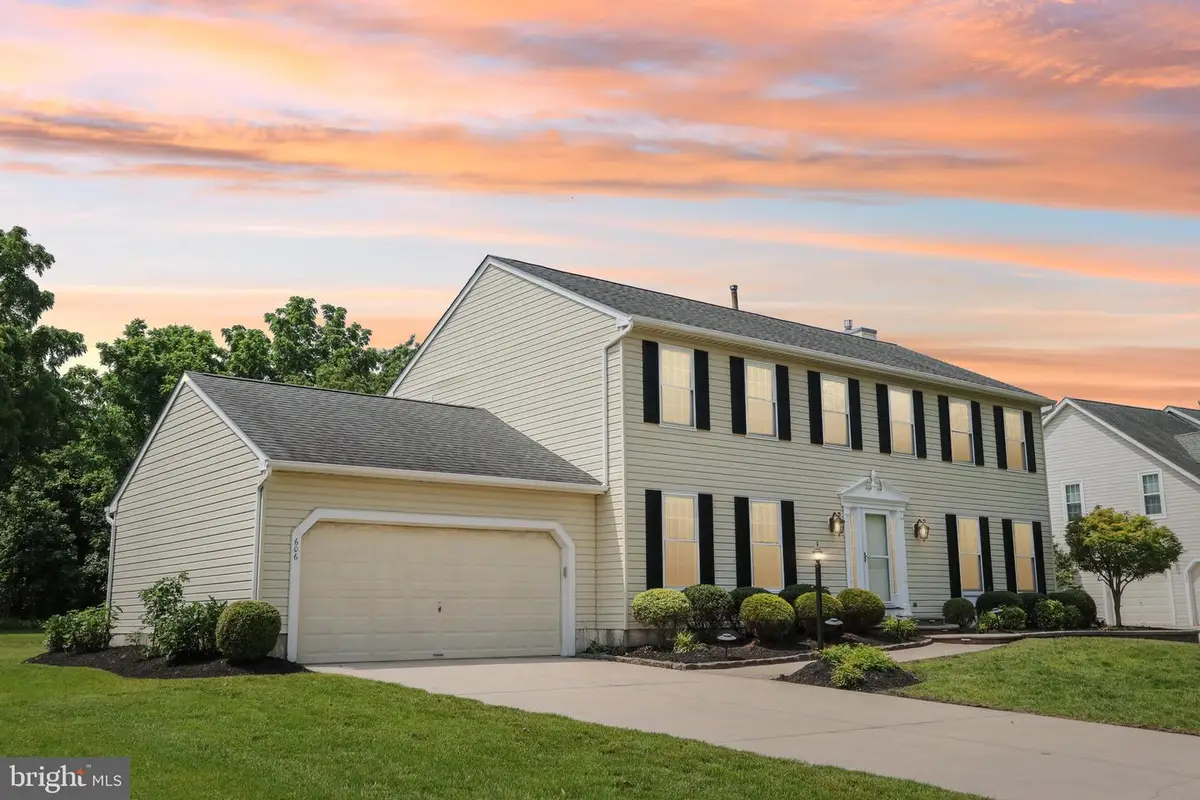
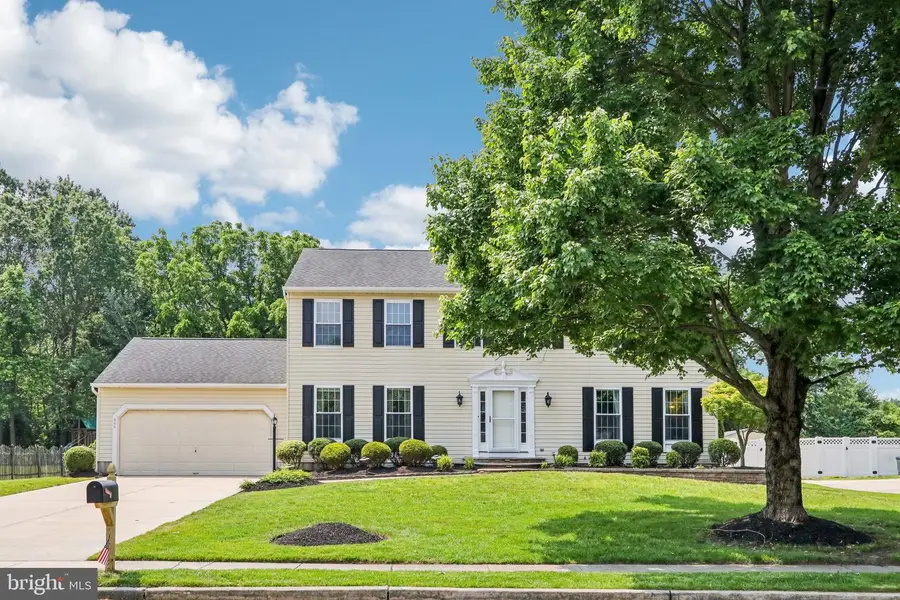
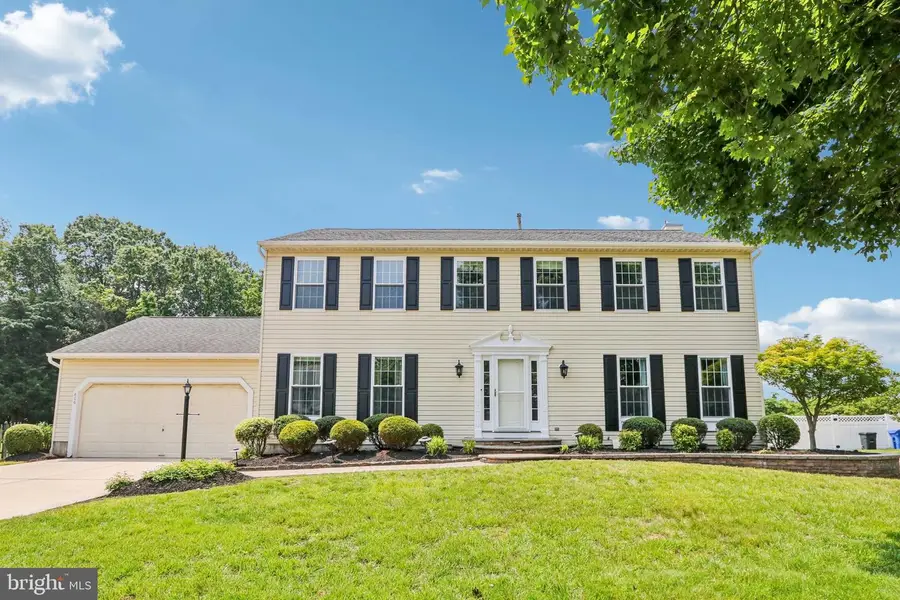
Listed by:jacqueline smoyer
Office:weichert realtors - moorestown
MLS#:NJBL2087742
Source:BRIGHTMLS
Price summary
- Price:$675,000
- Price per sq. ft.:$289.45
About this home
Multiple offers received. Highest and best offers due by 5pm Thursday, June 19th. Welcome to 606 Saratoga Road – where space, style, and an unbeatable location come together in one of Mount Laurel’s most sought-after neighborhoods, Saratoga Farms. This impressive 5-Bedroom, 2.5-Bath center hall Colonial offers a warm welcome with its eye-catching front exterior and paver walkway. Step into the classic center hall layout—sun-filled Living Room on one side, elegant Dining Room on the other—ideal for both everyday living and special occasions. The updated kitchen is a true centerpiece, featuring a large center island ideal for entertaining or meal prep, rich dark wood soft-close cabinetry, granite countertops, tile backsplash, stainless steel appliances (including induction stove and hood), and under-cabinet lighting for a sleek finish. The cozy Family Room just off the kitchen is anchored by a gas fireplace and offers direct access to the sprawling tiered deck—a private outdoor haven backing to woods. Upstairs, the Primary Suite is a true retreat with vaulted ceilings, dual walk-in closets, and a newly updated spa-like bath with a dual-sink vanity and stunning glass-enclosed shower. A connecting bedroom adds flexibility—perfect as a sitting room, office, or nursery. Three additional spacious bedrooms share an updated hall bath. The unfinished basement with high ceilings, French drains, and a sump pump offers endless potential—create a rec room, gym, or keep it as ample storage. Peace-of-mind upgrades include a replaced roof, HVAC, and water heater (2016), replacement windows throughout (except kitchen) in 2023/2024, recessed lighting, crown molding, and other thoughtful touches. Located close to top-rated schools, shopping, dining, and major roads, 606 Saratoga Road is the smart move for today’s buyer looking for comfort, quality, and convenience. Don’t miss your chance to own this gem in Saratoga Farms!
Contact an agent
Home facts
- Year built:1992
- Listing Id #:NJBL2087742
- Added:67 day(s) ago
- Updated:August 15, 2025 at 07:30 AM
Rooms and interior
- Bedrooms:5
- Total bathrooms:3
- Full bathrooms:2
- Half bathrooms:1
- Living area:2,332 sq. ft.
Heating and cooling
- Cooling:Central A/C
- Heating:Forced Air, Natural Gas
Structure and exterior
- Year built:1992
- Building area:2,332 sq. ft.
- Lot area:0.46 Acres
Schools
- High school:LENAPE H.S.
- Middle school:THOMAS E. HARRINGTON M.S.
Utilities
- Water:Public
- Sewer:Public Sewer
Finances and disclosures
- Price:$675,000
- Price per sq. ft.:$289.45
- Tax amount:$11,134 (2024)
New listings near 606 Saratoga Drive
- Coming Soon
 $539,900Coming Soon3 beds 3 baths
$539,900Coming Soon3 beds 3 baths52 Rome Way, MOUNT LAUREL, NJ 08054
MLS# NJBL2094296Listed by: REAL BROKER, LLC - Coming Soon
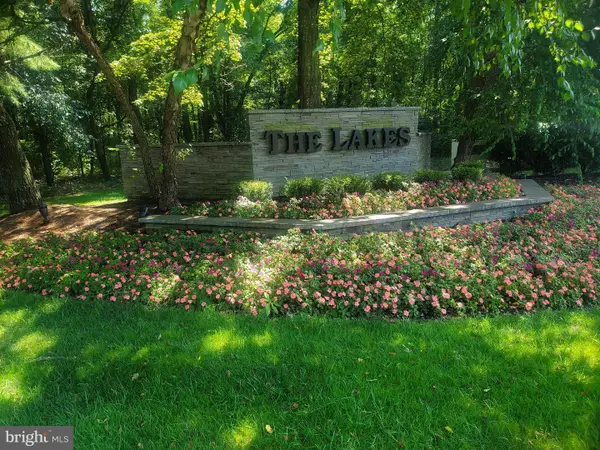 $282,000Coming Soon2 beds 2 baths
$282,000Coming Soon2 beds 2 baths5105-a Albridge Way, MOUNT LAUREL, NJ 08054
MLS# NJBL2094178Listed by: BHHS FOX & ROACH-MEDFORD - Coming Soon
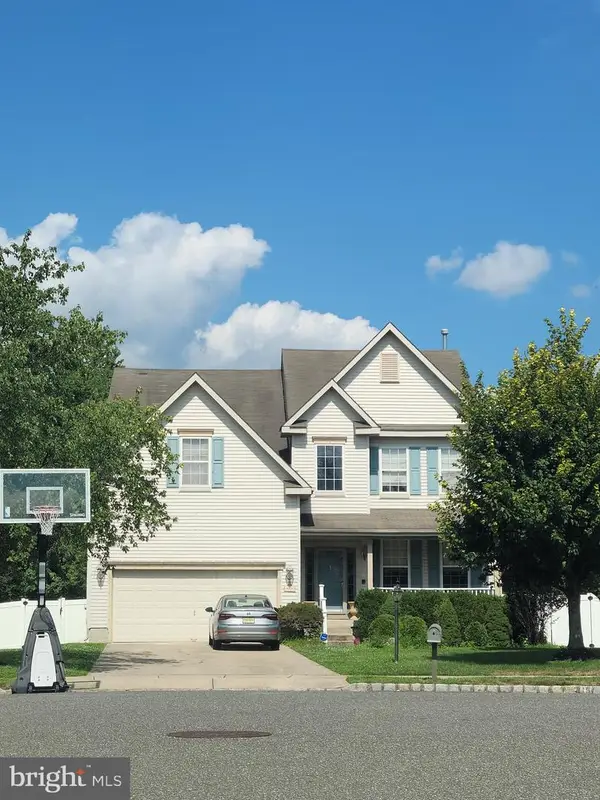 $635,000Coming Soon4 beds 3 baths
$635,000Coming Soon4 beds 3 baths17 Carlisle Ct, MOUNT LAUREL, NJ 08054
MLS# NJBL2094272Listed by: RE/MAX PREFERRED - SEWELL - Open Sat, 11am to 2pmNew
 $629,999Active4 beds 3 baths2,264 sq. ft.
$629,999Active4 beds 3 baths2,264 sq. ft.28 Sheffield Ln, MOUNT LAUREL, NJ 08054
MLS# NJBL2094222Listed by: WEICHERT REALTORS-HADDONFIELD - Open Sat, 1 to 3pmNew
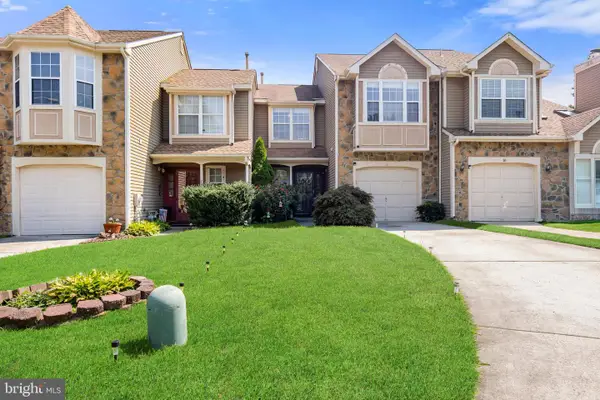 $375,000Active2 beds 3 baths1,422 sq. ft.
$375,000Active2 beds 3 baths1,422 sq. ft.18 Kenton Pl, MOUNT LAUREL, NJ 08054
MLS# NJBL2094172Listed by: KELLER WILLIAMS REALTY WEST MONMOUTH - Open Sat, 1 to 3pmNew
 $375,000Active2 beds 3 baths1,422 sq. ft.
$375,000Active2 beds 3 baths1,422 sq. ft.18 Kenton Place, Mount Laurel, NJ 08054
MLS# 22524491Listed by: KELLER WILLIAMS REALTY WEST MONMOUTH - New
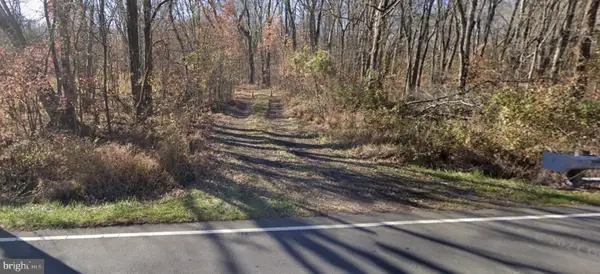 $75,000Active8.51 Acres
$75,000Active8.51 Acres321 Ark Rd, MOUNT LAUREL, NJ 08054
MLS# NJBL2094200Listed by: COLDWELL BANKER REALTY - New
 $300,000Active2 beds 2 baths1,454 sq. ft.
$300,000Active2 beds 2 baths1,454 sq. ft.3308-b Saxony Dr, MOUNT LAUREL, NJ 08054
MLS# NJBL2094060Listed by: KELLER WILLIAMS REALTY - MOORESTOWN - New
 $265,000Active2 beds 2 baths1,260 sq. ft.
$265,000Active2 beds 2 baths1,260 sq. ft.4414-c Aberdeen Dr, MOUNT LAUREL, NJ 08054
MLS# NJBL2093900Listed by: COLDWELL BANKER REALTY - New
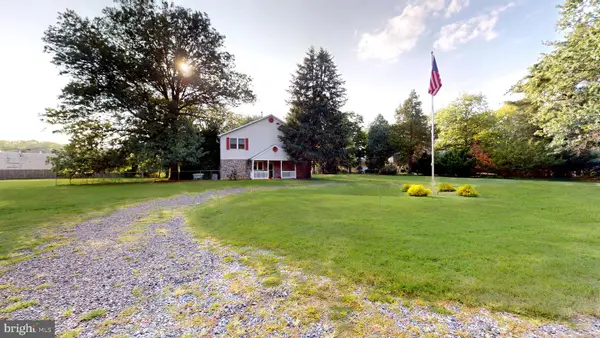 $469,000Active3 beds 2 baths2,527 sq. ft.
$469,000Active3 beds 2 baths2,527 sq. ft.4214 Church Rd, MOUNT LAUREL, NJ 08054
MLS# NJBL2094022Listed by: CENTURY 21 ALLIANCE-MEDFORD
