7-a Sumac Ct, Mount Laurel, NJ 08054
Local realty services provided by:Better Homes and Gardens Real Estate Reserve
7-a Sumac Ct,Mount Laurel, NJ 08054
$295,000
- 2 Beds
- 2 Baths
- 1,171 sq. ft.
- Townhouse
- Pending
Listed by:ian j rossman
Office:bhhs fox & roach-mt laurel
MLS#:NJBL2098148
Source:BRIGHTMLS
Price summary
- Price:$295,000
- Price per sq. ft.:$251.92
About this home
Magazine ready. This 2-bedroom first floor condo in the Birchwood community is a stunner. The fresh, crisp white walls set the stage for all the designer accents and details to pop. With new doors and black hardware and new naturally light-finished laminate wood flooring throughout, this home offers a bright and open feel. The kitchen is all new with white cabinets and a black backsplash with accent tiles that add an artistic touch and interest. The dining room and kitchen feature updated lighting, and the living room features a fireplace adding coziness to the space. Off the kitchen is an updated laundry area/pantry finished to complement the other details of the home in a crisp white with the black tile accent – highlighting how no detail was overlooked. A bonus space, sunroom, office or sitting area brings plenty of natural light to the home and just may become your favorite spot to curl up. The half bath has been thoughtfully appointed with black accents from faucet to towel bars that look striking against the white pedestal sink and walls. The primary bedroom features a spot on decor full bath that provides privacy doors that also give shower access to the half bath. This is a stunner of a first-floor unit in Birchfield, a community with ponds, walking paths, clubhouse and pool and located in the areas easiest access to shopping, dining and major routes north and south. A must-see property!
Contact an agent
Home facts
- Year built:1982
- Listing ID #:NJBL2098148
- Added:10 day(s) ago
- Updated:November 01, 2025 at 07:28 AM
Rooms and interior
- Bedrooms:2
- Total bathrooms:2
- Full bathrooms:1
- Half bathrooms:1
- Living area:1,171 sq. ft.
Heating and cooling
- Cooling:Central A/C
- Heating:Electric, Heat Pump - Electric BackUp
Structure and exterior
- Year built:1982
- Building area:1,171 sq. ft.
Schools
- High school:LENAPE H.S.
Utilities
- Water:Public
- Sewer:Public Sewer
Finances and disclosures
- Price:$295,000
- Price per sq. ft.:$251.92
- Tax amount:$3,747 (2024)
New listings near 7-a Sumac Ct
- Coming Soon
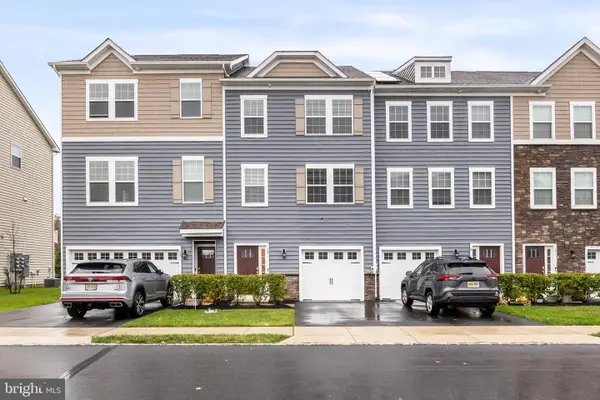 $519,000Coming Soon3 beds 3 baths
$519,000Coming Soon3 beds 3 baths10 Naples Ln, MOUNT LAUREL, NJ 08054
MLS# NJBL2098482Listed by: KELLER WILLIAMS REALTY - New
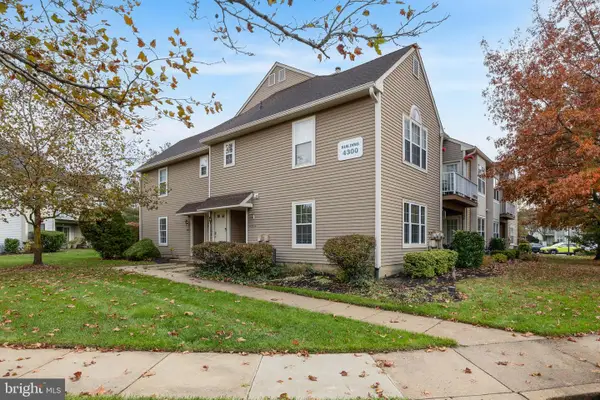 $275,000Active2 beds 2 baths1,044 sq. ft.
$275,000Active2 beds 2 baths1,044 sq. ft.4303-a Tarnbrook Dr, MOUNT LAUREL, NJ 08054
MLS# NJBL2098752Listed by: REAL BROKER, LLC - Coming Soon
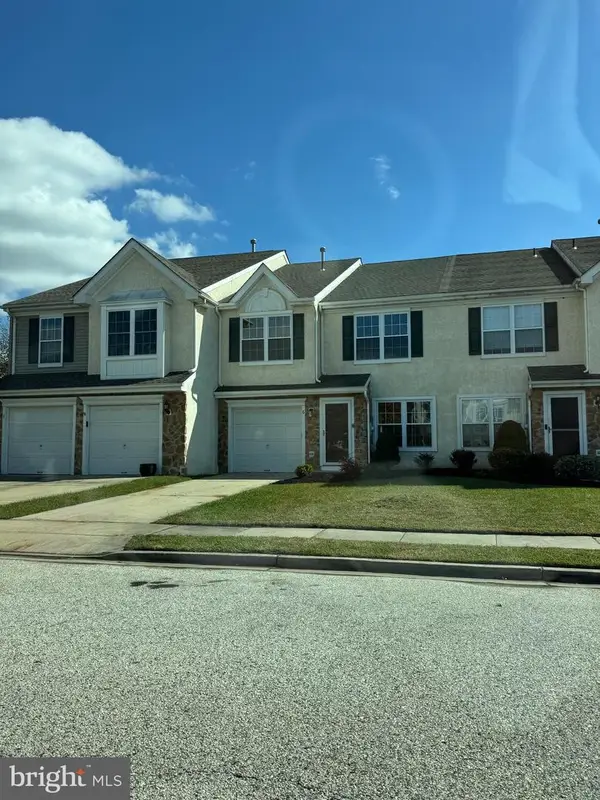 $484,977Coming Soon3 beds 3 baths
$484,977Coming Soon3 beds 3 baths6 Leighton Dr, MOUNT LAUREL, NJ 08054
MLS# NJBL2098762Listed by: KELLER WILLIAMS REALTY - New
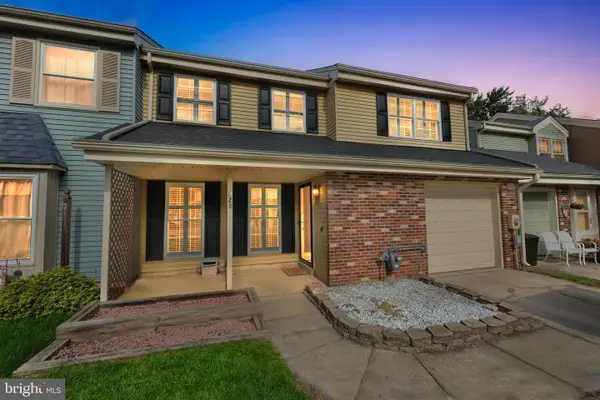 $414,900Active3 beds 3 baths2,084 sq. ft.
$414,900Active3 beds 3 baths2,084 sq. ft.128 Calderwood Ln, MOUNT LAUREL, NJ 08054
MLS# NJBL2098742Listed by: KELLER WILLIAMS REALTY - Open Sat, 1 to 3pmNew
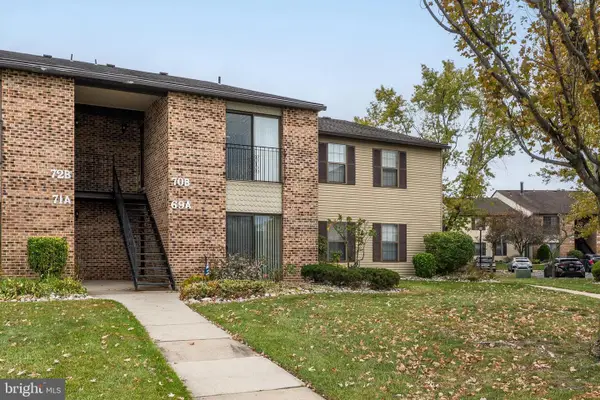 $235,000Active2 beds 2 baths1,171 sq. ft.
$235,000Active2 beds 2 baths1,171 sq. ft.70-b Sumac Ct, MOUNT LAUREL, NJ 08054
MLS# NJBL2098664Listed by: KELLER WILLIAMS REALTY - MOORESTOWN - Open Sat, 11am to 1pmNew
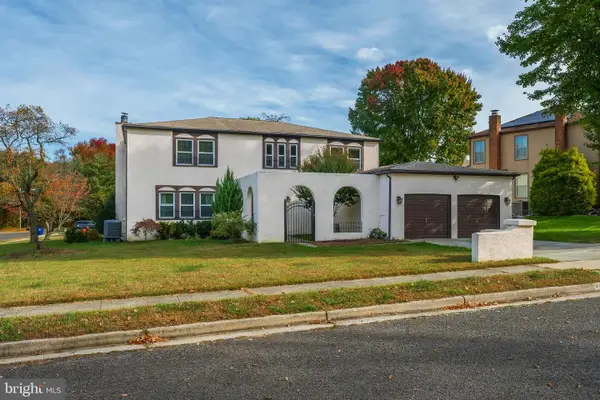 $675,000Active4 beds 3 baths2,767 sq. ft.
$675,000Active4 beds 3 baths2,767 sq. ft.102 Union Mill Ter, MOUNT LAUREL, NJ 08054
MLS# NJBL2097904Listed by: COMPASS NEW JERSEY, LLC - MOORESTOWN - Open Sat, 1 to 3pmNew
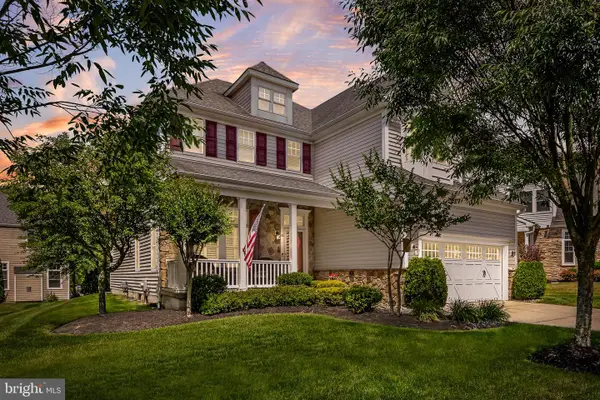 $799,900Active3 beds 4 baths3,533 sq. ft.
$799,900Active3 beds 4 baths3,533 sq. ft.20 Starboard Way, MOUNT LAUREL, NJ 08054
MLS# NJBL2098602Listed by: COLDWELL BANKER REALTY - Open Sat, 12 to 3pmNew
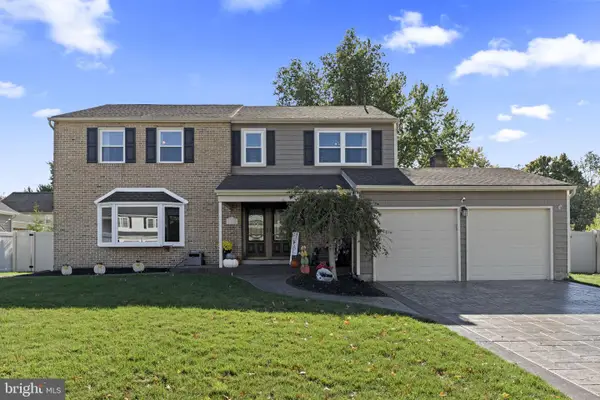 Listed by BHGRE$749,900Active4 beds 3 baths2,755 sq. ft.
Listed by BHGRE$749,900Active4 beds 3 baths2,755 sq. ft.31 Bretton Way, MOUNT LAUREL, NJ 08054
MLS# NJBL2098440Listed by: REAL BROKER, LLC - Open Sun, 1 to 4pmNew
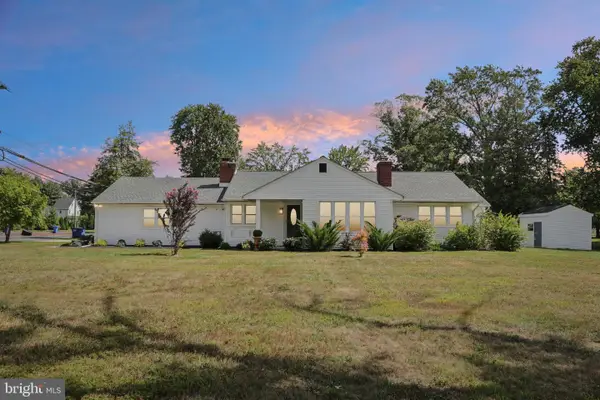 $575,000Active4 beds 2 baths2,304 sq. ft.
$575,000Active4 beds 2 baths2,304 sq. ft.601 S Church St, MOUNT LAUREL, NJ 08054
MLS# NJBL2098264Listed by: WEICHERT REALTORS - MOORESTOWN - Open Sat, 12 to 2pmNew
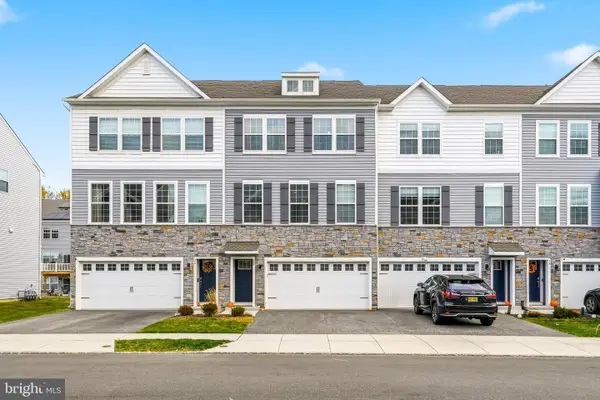 $560,000Active3 beds 4 baths2,290 sq. ft.
$560,000Active3 beds 4 baths2,290 sq. ft.22 Cardinal Way, MOUNT LAUREL, NJ 08054
MLS# NJBL2098436Listed by: KELLER WILLIAMS REALTY - MOORESTOWN
