861 Centerton Rd, MOUNT LAUREL, NJ 08054
Local realty services provided by:Better Homes and Gardens Real Estate Capital Area
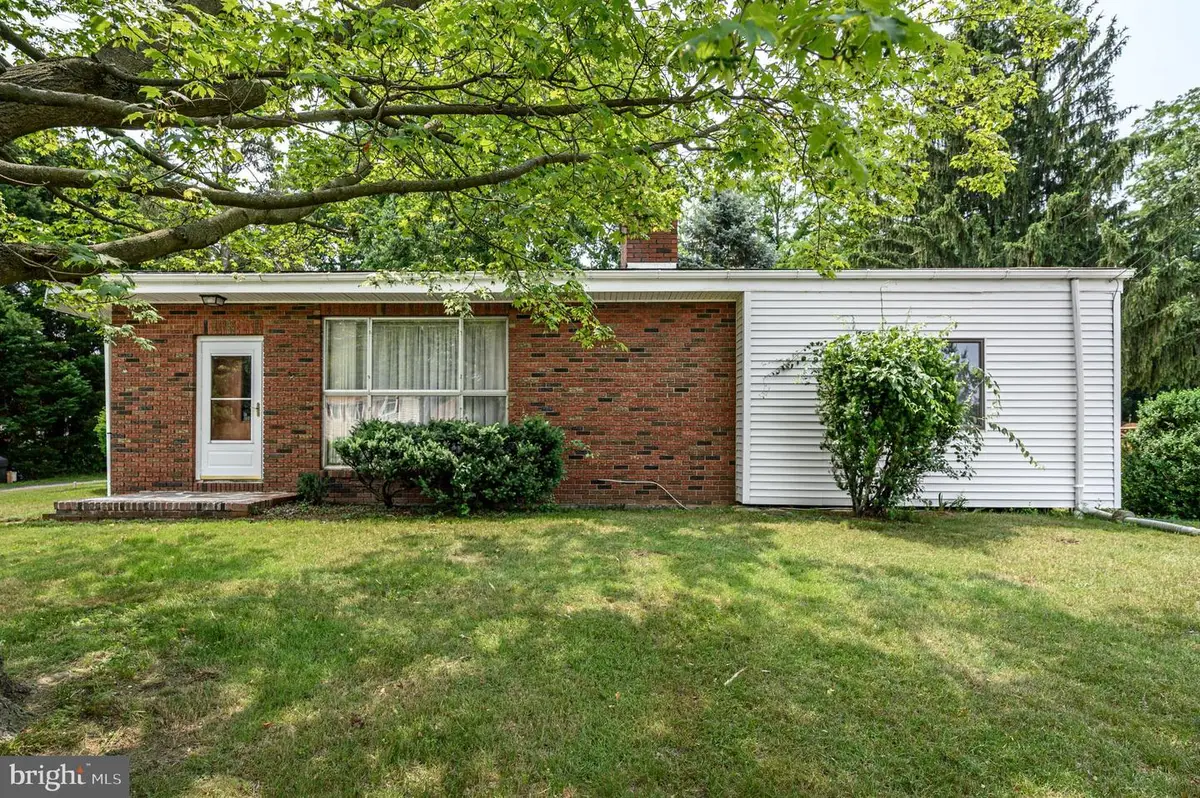
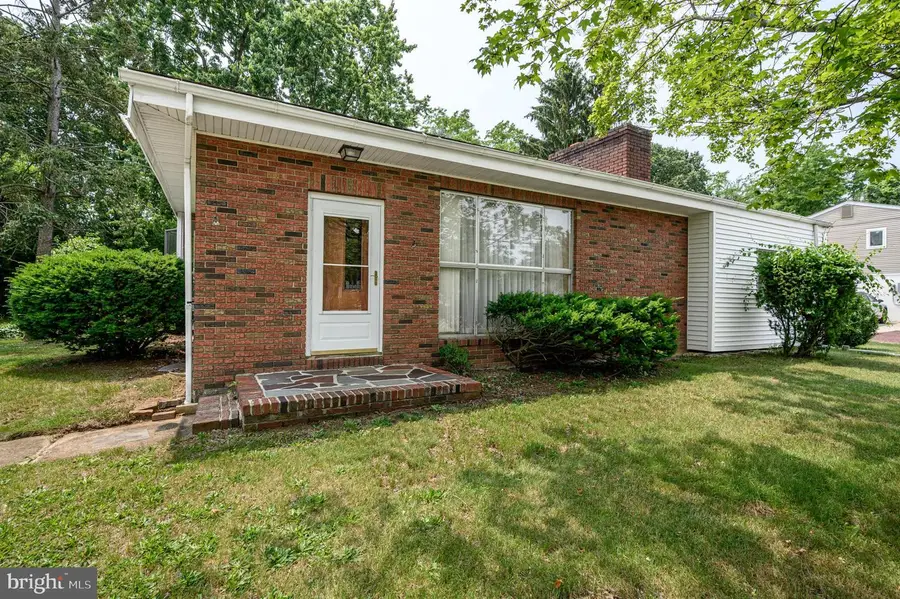
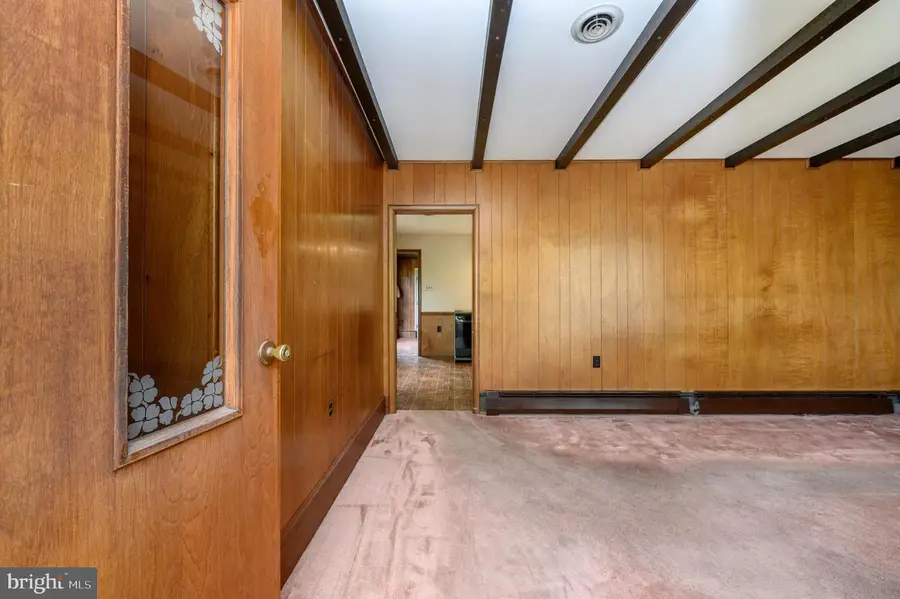
861 Centerton Rd,MOUNT LAUREL, NJ 08054
$364,999
- 3 Beds
- 2 Baths
- 1,640 sq. ft.
- Single family
- Pending
Listed by:robert dekanski
Office:re/max 1st advantage
MLS#:NJBL2088998
Source:BRIGHTMLS
Price summary
- Price:$364,999
- Price per sq. ft.:$222.56
About this home
Welcome Home! They don't make them like this anymore! Spacious and sturdy, this 3 Bed 1.5 Bath Custom Built Brick Ranch with Full Finished Basement and Detached oversized 1 Car Garage on a quiet dead end street on a private large lot is bursting with possibilities! Solid built, lovingly owned and maintained by its original owners, ready and waiting for its new ones to make it their very own. Step in to find a spacious living room with large picture window, exposed beams, and cozy wood burning fireplace, perfect for those crisp nights. Eat-in-Kitchen offers ample cabinet storage, a soaring skylight, and passthrough window into the florida room. Relaxing florida room features walls of windows with peaceful, plush views of the property. Down the hall, find the main full bath along with 3 generous bedrooms with ample closets. One bedroom boasts it's own attached 1/2 bath. Full finished basement adds to the package, offering a large rec room, versatile bonus room, workshop, and bar area that is great for entertaining, along with a fireplace, laundry and storage. New sump pump and French drainer have been installed in the basement. Attic offers additional storage space too. Peaceful outdoor area with deck, storage shed and swing back to private wooded views, with plenty of extra space to expand and play. Huge oversized detached garage with newer doors and built-ins is an added bonus, great for a hobbyists or car enthusiasts. With your personal touch, this could be the hidden gem you've been searching for! Don't miss out!
Contact an agent
Home facts
- Year built:1957
- Listing Id #:NJBL2088998
- Added:58 day(s) ago
- Updated:August 14, 2025 at 04:31 AM
Rooms and interior
- Bedrooms:3
- Total bathrooms:2
- Full bathrooms:1
- Half bathrooms:1
- Living area:1,640 sq. ft.
Heating and cooling
- Cooling:Central A/C
- Heating:Baseboard - Hot Water, Oil
Structure and exterior
- Roof:Asphalt, Shingle
- Year built:1957
- Building area:1,640 sq. ft.
- Lot area:1.19 Acres
Utilities
- Water:Public, Well
- Sewer:Septic Exists
Finances and disclosures
- Price:$364,999
- Price per sq. ft.:$222.56
- Tax amount:$6,979 (2024)
New listings near 861 Centerton Rd
- Coming Soon
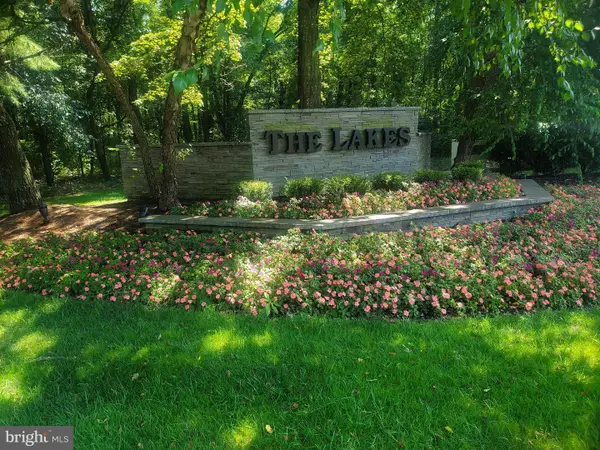 $282,000Coming Soon2 beds 2 baths
$282,000Coming Soon2 beds 2 baths5105-a Albridge Way, MOUNT LAUREL, NJ 08054
MLS# NJBL2094178Listed by: BHHS FOX & ROACH-MEDFORD - Coming Soon
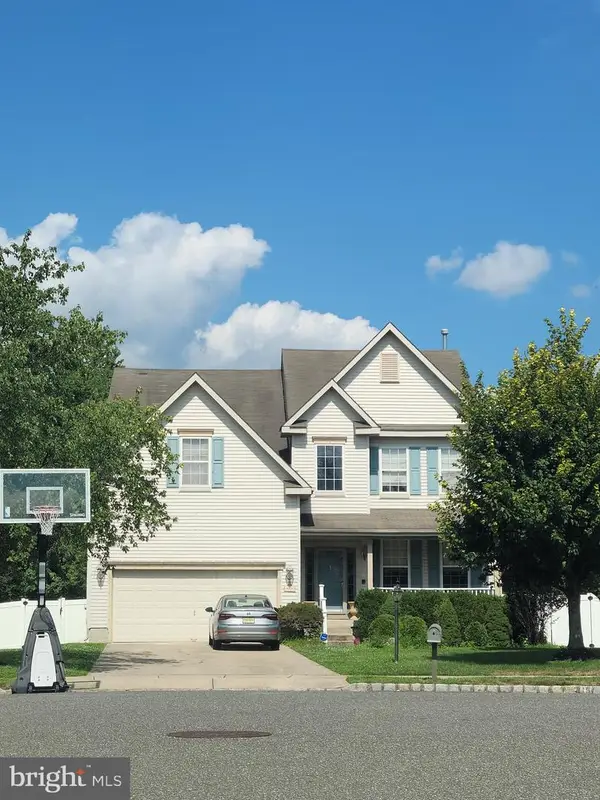 $635,000Coming Soon4 beds 3 baths
$635,000Coming Soon4 beds 3 baths17 Carlisle Ct, MOUNT LAUREL, NJ 08054
MLS# NJBL2094272Listed by: RE/MAX PREFERRED - SEWELL - Open Sat, 11am to 2pmNew
 $629,999Active4 beds 3 baths2,264 sq. ft.
$629,999Active4 beds 3 baths2,264 sq. ft.28 Sheffield Ln, MOUNT LAUREL, NJ 08054
MLS# NJBL2094222Listed by: WEICHERT REALTORS-HADDONFIELD - Open Sat, 1 to 3pmNew
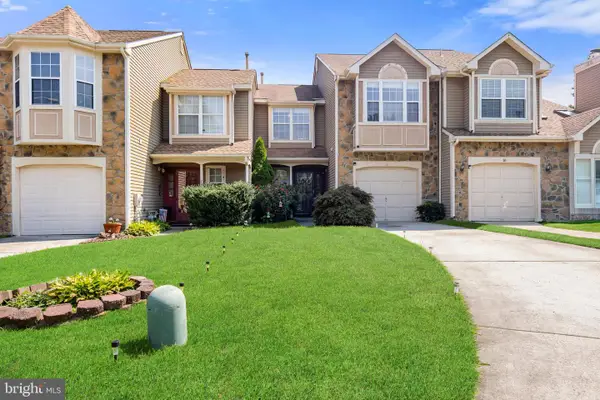 $375,000Active2 beds 3 baths1,422 sq. ft.
$375,000Active2 beds 3 baths1,422 sq. ft.18 Kenton Pl, MOUNT LAUREL, NJ 08054
MLS# NJBL2094172Listed by: KELLER WILLIAMS REALTY WEST MONMOUTH - Open Sat, 1 to 3pmNew
 $375,000Active2 beds 3 baths1,422 sq. ft.
$375,000Active2 beds 3 baths1,422 sq. ft.18 Kenton Place, Mount Laurel, NJ 08054
MLS# 22524491Listed by: KELLER WILLIAMS REALTY WEST MONMOUTH - New
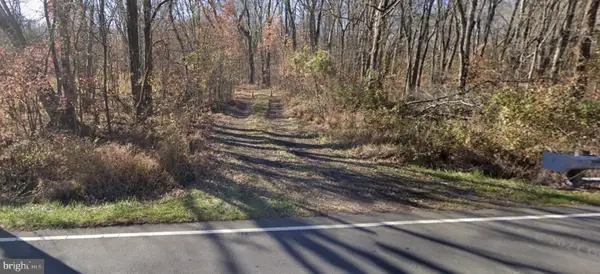 $75,000Active8.51 Acres
$75,000Active8.51 Acres321 Ark Rd, MOUNT LAUREL, NJ 08054
MLS# NJBL2094200Listed by: COLDWELL BANKER REALTY - New
 $300,000Active2 beds 2 baths1,454 sq. ft.
$300,000Active2 beds 2 baths1,454 sq. ft.3308-b Saxony Dr, MOUNT LAUREL, NJ 08054
MLS# NJBL2094060Listed by: KELLER WILLIAMS REALTY - MOORESTOWN - New
 $265,000Active2 beds 2 baths1,260 sq. ft.
$265,000Active2 beds 2 baths1,260 sq. ft.4414-c Aberdeen Dr, MOUNT LAUREL, NJ 08054
MLS# NJBL2093900Listed by: COLDWELL BANKER REALTY - New
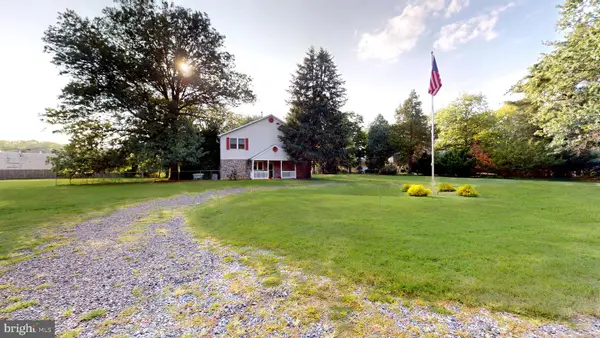 $469,000Active3 beds 2 baths2,527 sq. ft.
$469,000Active3 beds 2 baths2,527 sq. ft.4214 Church Rd, MOUNT LAUREL, NJ 08054
MLS# NJBL2094022Listed by: CENTURY 21 ALLIANCE-MEDFORD - New
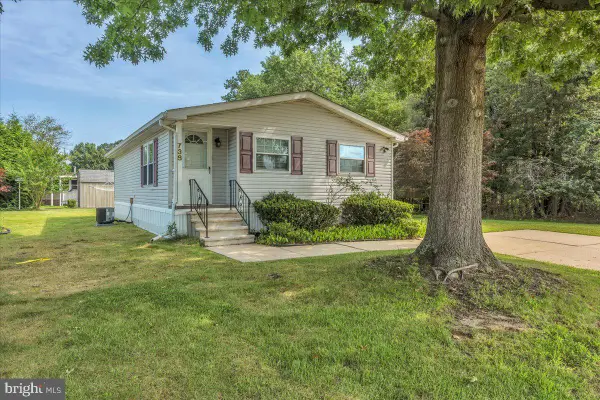 $179,900Active2 beds 1 baths925 sq. ft.
$179,900Active2 beds 1 baths925 sq. ft.738 Sable Lane, MOUNT LAUREL, NJ 08054
MLS# NJBL2094068Listed by: HOMETOWN REALTY ASSOCIATES, LLC
