35 Kadel Dr, Mount Arlington Boro, NJ 07856
Local realty services provided by:Better Homes and Gardens Real Estate Elite

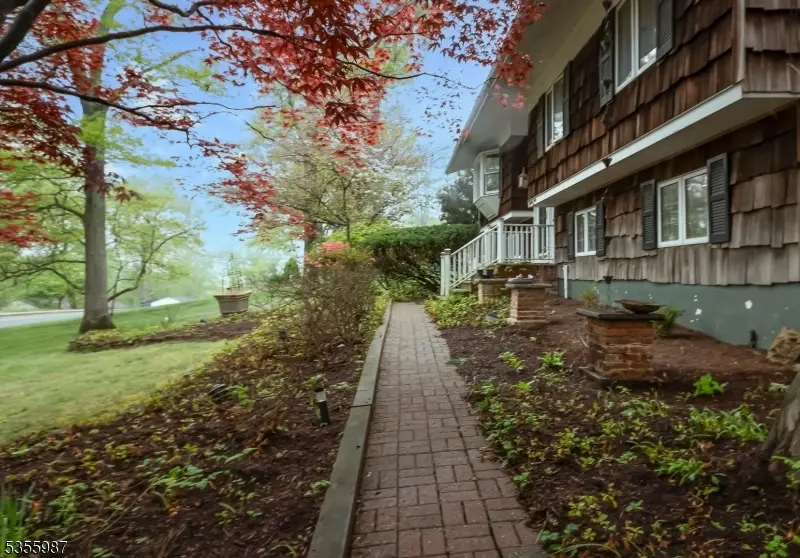
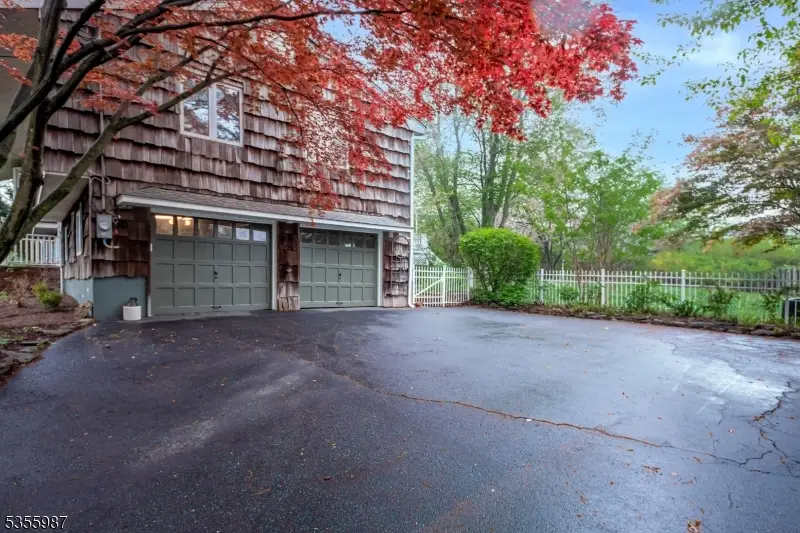
35 Kadel Dr,Mount Arlington Boro, NJ 07856
$550,000
- 3 Beds
- 3 Baths
- 2,467 sq. ft.
- Single family
- Pending
Listed by:kimberly thomas
Office:compass new jersey, llc.
MLS#:3961259
Source:NJ_GSMLS
Price summary
- Price:$550,000
- Price per sq. ft.:$222.94
About this home
Welcome home at 35 Kadel Drive in charming Mount Arlington! This home is spacious and comfortable with 3 cozy bedrooms and 2.5 baths spread across a well-designed living space. The main floor has a kitchen that has been remodeled and an addition with cathedral ceiling, a fireplace and french doors that open onto the deck. All stainless steel appliances, Viking range and an entertaining center island. The upstairs also includes a formal dining area, with doors that open up to the deck and a large living room, all with hardwood floors. The master bedroom has been expanded and has lots of closet space and a master en-suite with stall shower and separate tub. The open layout seamlessly connects living areas, making it great for hosting. Imagine cooking up a storm in the modern kitchen, equipped with all the essentials, and then unwinding in the comfortable living room. The first level includes a huge family room ready for entertaining, a 3rd bedroom, a laundry room, and an adorable greenhouse. And let's not forget the private outdoor space. Whether you're sipping your morning coffee or hosting a weekend BBQ, this generous lot gives you plenty of room to breathe and stretch out. Don't miss out on this amazing opportunity to call 35 Kadel Drive your home. It's a fantastic blend of comfort, convenience, and charm in a great location. Come and see for yourself why this should be your next place to live! Added plus a newer furnace.
Contact an agent
Home facts
- Year built:1963
- Listing Id #:3961259
- Added:99 day(s) ago
- Updated:August 13, 2025 at 08:35 AM
Rooms and interior
- Bedrooms:3
- Total bathrooms:3
- Full bathrooms:2
- Half bathrooms:1
- Living area:2,467 sq. ft.
Heating and cooling
- Heating:1 Unit
Structure and exterior
- Roof:Asphalt Shingle
- Year built:1963
- Building area:2,467 sq. ft.
- Lot area:0.42 Acres
Schools
- High school:Roxbury
- Middle school:Mt.Arlngtn
- Elementary school:E.Decker
Utilities
- Water:Public Water
- Sewer:Public Sewer
Finances and disclosures
- Price:$550,000
- Price per sq. ft.:$222.94
- Tax amount:$8,575 (2024)
New listings near 35 Kadel Dr
- New
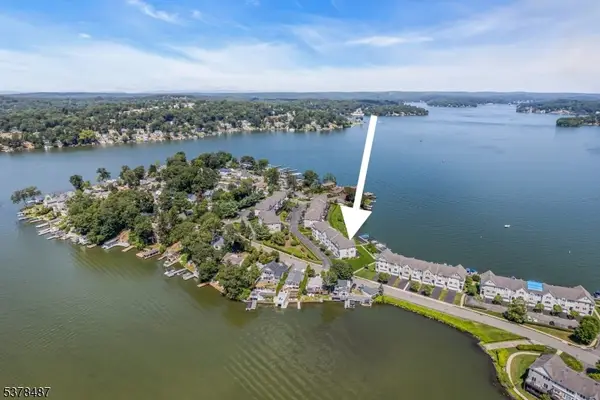 $1,100,000Active3 beds 4 baths3,150 sq. ft.
$1,100,000Active3 beds 4 baths3,150 sq. ft.2 Catamaran Ct, Mount Arlington Boro, NJ 07856
MLS# 3981296Listed by: RE/MAX HOUSE VALUES - Coming Soon
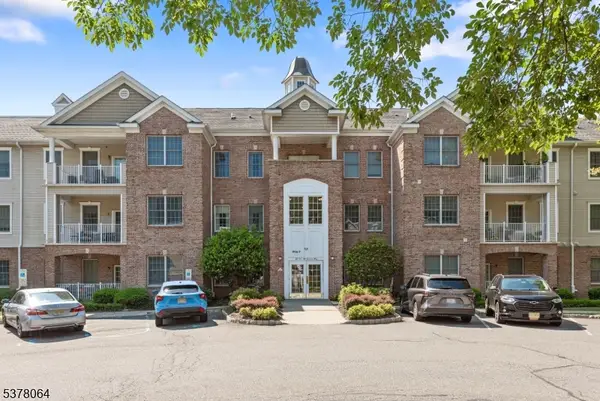 $499,000Coming Soon2 beds 2 baths
$499,000Coming Soon2 beds 2 baths39 Zachary Way, Mount Arlington Boro, NJ 07856
MLS# 3980869Listed by: THE KEY REAL ESTATE GROUP - Open Sat, 12 to 2pmNew
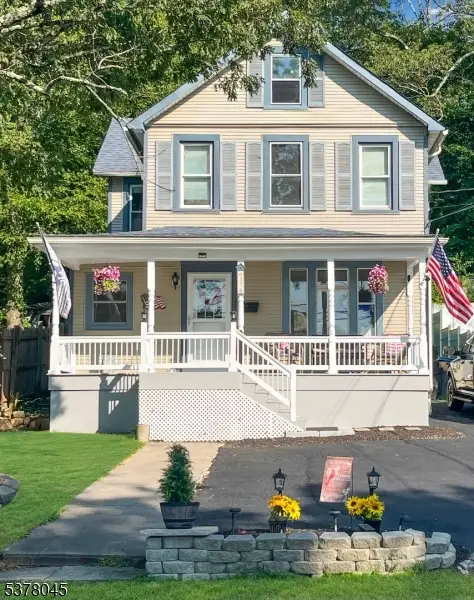 $525,000Active3 beds 2 baths
$525,000Active3 beds 2 baths376 Howard Blvd, Mount Arlington Boro, NJ 07856
MLS# 3980840Listed by: ADDISON REAL ESTATE - New
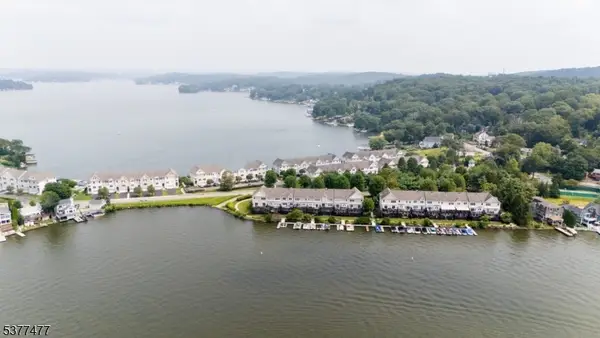 $750,000Active3 beds 4 baths
$750,000Active3 beds 4 baths28 Lakeshore Dr, Mount Arlington Boro, NJ 07849
MLS# 3980389Listed by: RE/MAX HOUSE VALUES - New
 $410,000Active2 beds 1 baths
$410,000Active2 beds 1 baths55 Crestview Ln, Mount Arlington Boro, NJ 07856
MLS# 3980396Listed by: CULTURA UNITED REALTY - New
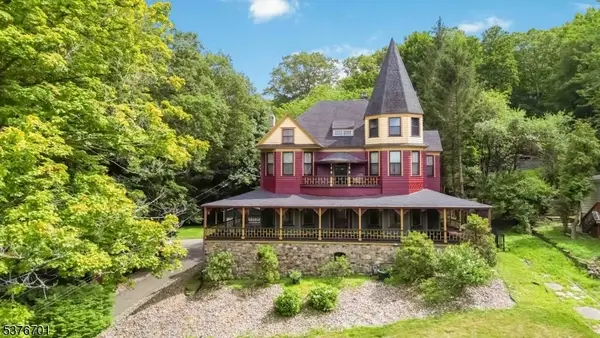 $999,000Active5 beds 4 baths4,396 sq. ft.
$999,000Active5 beds 4 baths4,396 sq. ft.506 Windemere Ave, Mount Arlington Boro, NJ 07856
MLS# 3979707Listed by: COMPASS NEW JERSEY, LLC - New
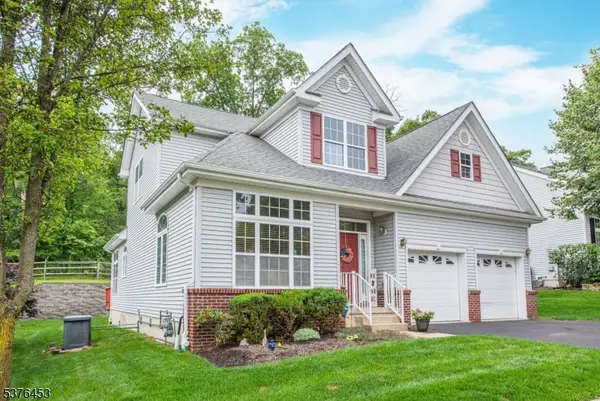 $699,999Active3 beds 3 baths2,509 sq. ft.
$699,999Active3 beds 3 baths2,509 sq. ft.103 Ondish Ct, Mount Arlington Boro, NJ 07856
MLS# 3979590Listed by: COLDWELL BANKER REALTY 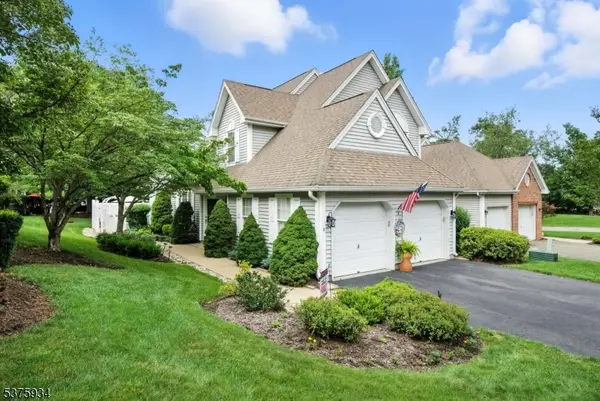 $625,000Pending4 beds 3 baths
$625,000Pending4 beds 3 baths3 Evergreen Way, Mount Arlington Boro, NJ 07856
MLS# 3979169Listed by: HEIM REALTY,LLC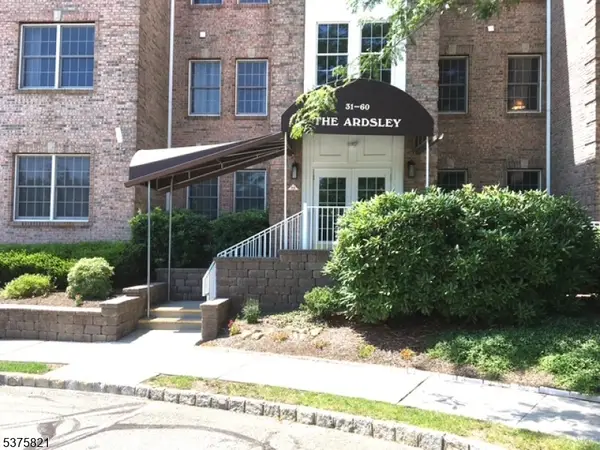 $485,000Active2 beds 2 baths1,867 sq. ft.
$485,000Active2 beds 2 baths1,867 sq. ft.56 Ridgeview Ln #56, Mount Arlington Boro, NJ 07856
MLS# 3979048Listed by: WEICHERT REALTORS CORP HQ $699,900Active5 beds 3 baths
$699,900Active5 beds 3 baths24 Mcgregor Ave, Mount Arlington Boro, NJ 07856
MLS# 3978730Listed by: PROFESSIONAL REALTY
