121 Marlborough Ave, Mount Ephraim, NJ 08059
Local realty services provided by:Better Homes and Gardens Real Estate Valley Partners
121 Marlborough Ave,Mount Ephraim, NJ 08059
$515,000
- 4 Beds
- 3 Baths
- 2,402 sq. ft.
- Single family
- Active
Listed by: carol terrell
Office: keller williams - main street
MLS#:NJCD2104792
Source:BRIGHTMLS
Price summary
- Price:$515,000
- Price per sq. ft.:$214.4
About this home
Welcome to the ultimate entertainer's dream! Discover this sprawling home offering an incredible amount of flexible living space, currently configured with 4 bedrooms plus a bonus room—easily a 5th bedroom or private In-Law Suite. The main living area provides a truly desirable experience with an open-concept floor plan that flows effortlessly across the living room, formal dining space, and the large, bright eat-in kitchen. This gourmet space includes a full stainless steel appliance package, gas cooking, and direct access to the inviting upper deck. The fully finished lower level is a showstopper, featuring a second full kitchen with stainless steel appliances, Installed recessed lighting, and soundproof ceilings. This level offers a cozy family room with a wood-burning fireplace, an additional bedroom, and walk-out sliders to a private lower deck with a fenced, super-large backyard. Throughout the main and lower levels, you'll find beautiful luxury vinyl plank flooring. Retreat upstairs to the private quarters, including two great-sized bedrooms and the Primary Suite, which boasts an updated bath that is pure luxury: think beautiful subway tile, built-in shelving, and smart lighting/Bluetooth audio for a spa-like experience. The gorgeous main upper bath was also updated to the same stunning standards. Convenience abounds with two pantries, one upper and one lower, a large laundry room (newer washer/dryer included), A dedicated home office and kids playroom offer flexible living space. a whole-house water softener, and a large driveway (replaced a few years ago) accommodating 3-4 cars. Seller is selling AS IS. Buyer is responsible for the Certificate of Occupancy to close. The perfect blend of luxury, space, and functionality awaits! Top Grade School System awaits. Convenience to Local Parks and two blocks away from the local Dog Park. This home sits right in the middle of all exit points to get you to Philly, The Jersey shore, Delaware or New York. So what are you waiting for? Schedule your showing today!
Contact an agent
Home facts
- Year built:1973
- Listing ID #:NJCD2104792
- Added:111 day(s) ago
- Updated:February 11, 2026 at 02:38 PM
Rooms and interior
- Bedrooms:4
- Total bathrooms:3
- Full bathrooms:3
- Living area:2,402 sq. ft.
Heating and cooling
- Cooling:Ceiling Fan(s), Central A/C
- Heating:Forced Air, Natural Gas
Structure and exterior
- Roof:Architectural Shingle
- Year built:1973
- Building area:2,402 sq. ft.
- Lot area:0.23 Acres
Schools
- High school:HADDON TOWNSHIP H.S.
- Middle school:WILLIAM G ROHRER
- Elementary school:VAN SCIVER E.S.
Utilities
- Water:Public
- Sewer:Public Sewer
Finances and disclosures
- Price:$515,000
- Price per sq. ft.:$214.4
- Tax amount:$10,403 (2025)
New listings near 121 Marlborough Ave
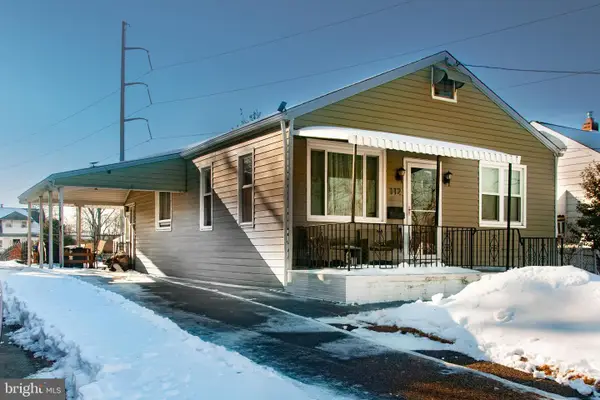 $249,900Active2 beds 1 baths864 sq. ft.
$249,900Active2 beds 1 baths864 sq. ft.112 Mt Ephraim, MOUNT EPHRAIM, NJ 08059
MLS# NJCD2110206Listed by: THE PLUM REAL ESTATE GROUP, LLC $319,777Active3 beds 1 baths1,848 sq. ft.
$319,777Active3 beds 1 baths1,848 sq. ft.234 Lowell Ave, MOUNT EPHRAIM, NJ 08059
MLS# NJCD2109466Listed by: HOF REALTY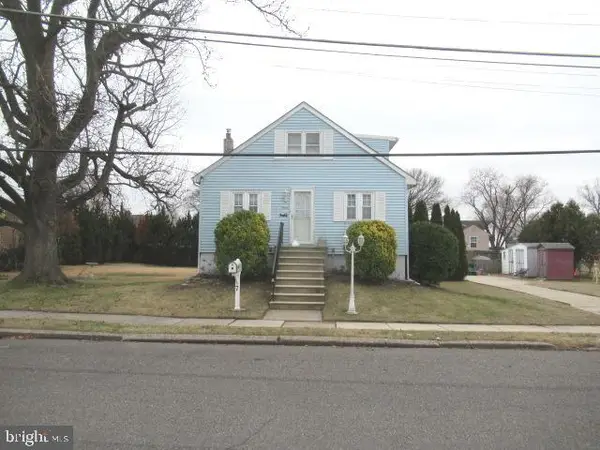 $294,900Active2 beds 1 baths1,358 sq. ft.
$294,900Active2 beds 1 baths1,358 sq. ft.7 Lincoln Ave, WEST COLLINGSWOOD HEIGHTS, NJ 08059
MLS# NJCD2108348Listed by: WORLD NET REALTY/SJ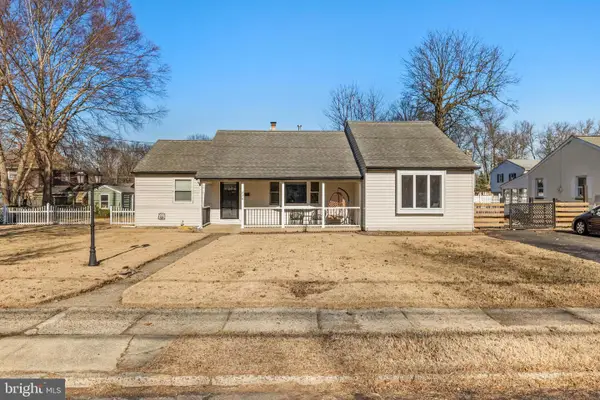 $399,000Active4 beds 1 baths2,164 sq. ft.
$399,000Active4 beds 1 baths2,164 sq. ft.228 Nicholson Rd, MOUNT EPHRAIM, NJ 08059
MLS# NJCD2108034Listed by: RE/MAX OF CHERRY HILL $239,990Pending2 beds 1 baths648 sq. ft.
$239,990Pending2 beds 1 baths648 sq. ft.51 Jefferson Ave, MOUNT EPHRAIM, NJ 08059
MLS# NJCD2107282Listed by: RE/MAX CENTRE REALTORS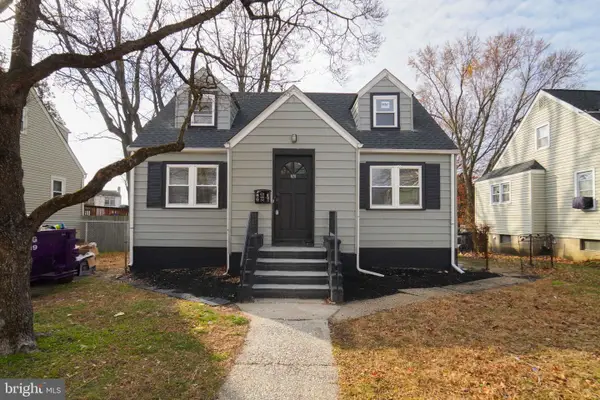 $315,000Pending3 beds 2 baths1,260 sq. ft.
$315,000Pending3 beds 2 baths1,260 sq. ft.820 Market St, MOUNT EPHRAIM, NJ 08059
MLS# NJCD2106754Listed by: SOCIETY $599,000Active3 beds 2 baths4,400 sq. ft.
$599,000Active3 beds 2 baths4,400 sq. ft.40 W Kings Hwy, MOUNT EPHRAIM, NJ 08059
MLS# NJCD2105878Listed by: LAMB REALTY $328,900Active4 beds 1 baths1,308 sq. ft.
$328,900Active4 beds 1 baths1,308 sq. ft.213 Nicholson Rd, MOUNT EPHRAIM, NJ 08059
MLS# NJCD2101740Listed by: BHHS FOX & ROACH-WASHINGTON-GLOUCESTER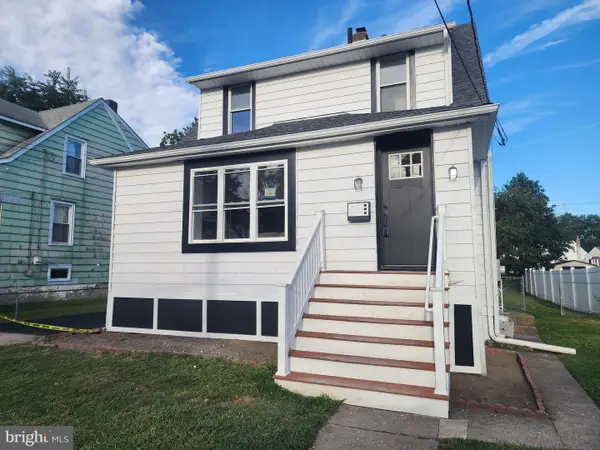 $409,900Active4 beds 2 baths1,630 sq. ft.
$409,900Active4 beds 2 baths1,630 sq. ft.113 Center Ave, MOUNT EPHRAIM, NJ 08059
MLS# NJCD2100458Listed by: GARDEN STATE PROPERTIES GROUP - MEDFORD

