16 Baird Ave, MOUNT EPHRAIM, NJ 08059
Local realty services provided by:Better Homes and Gardens Real Estate Murphy & Co.
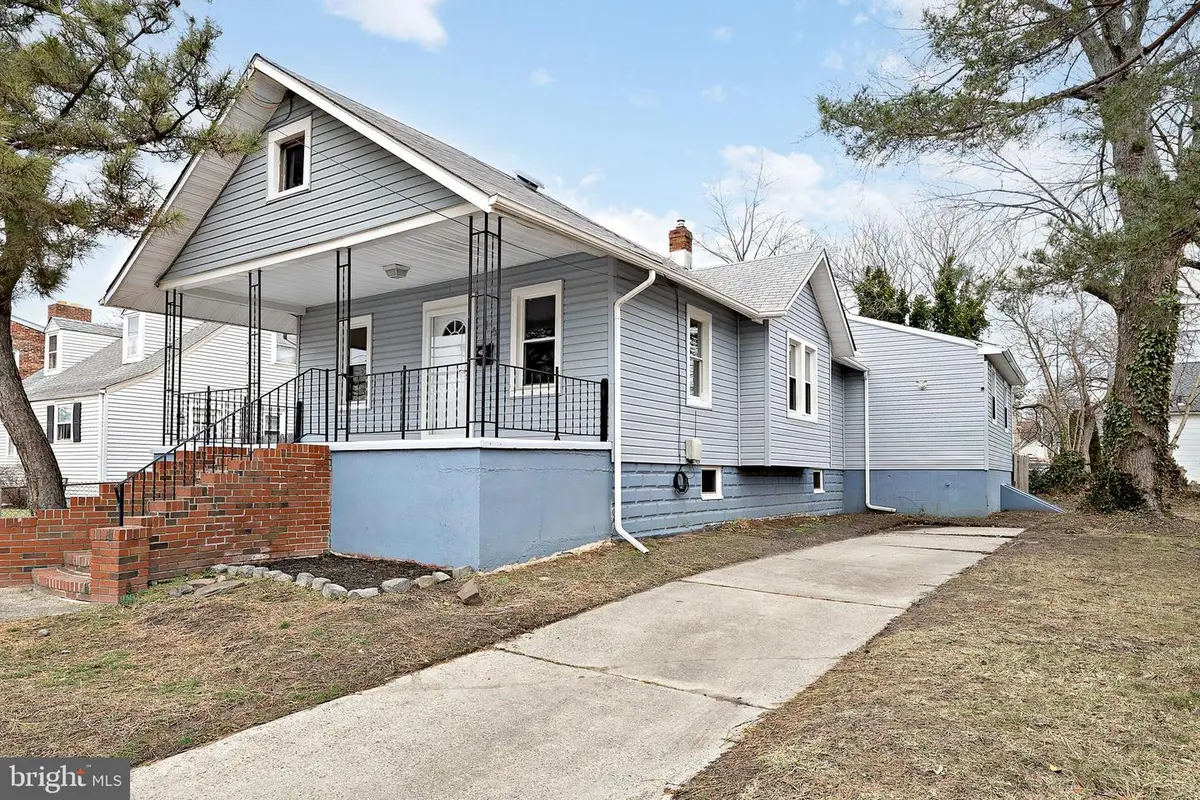
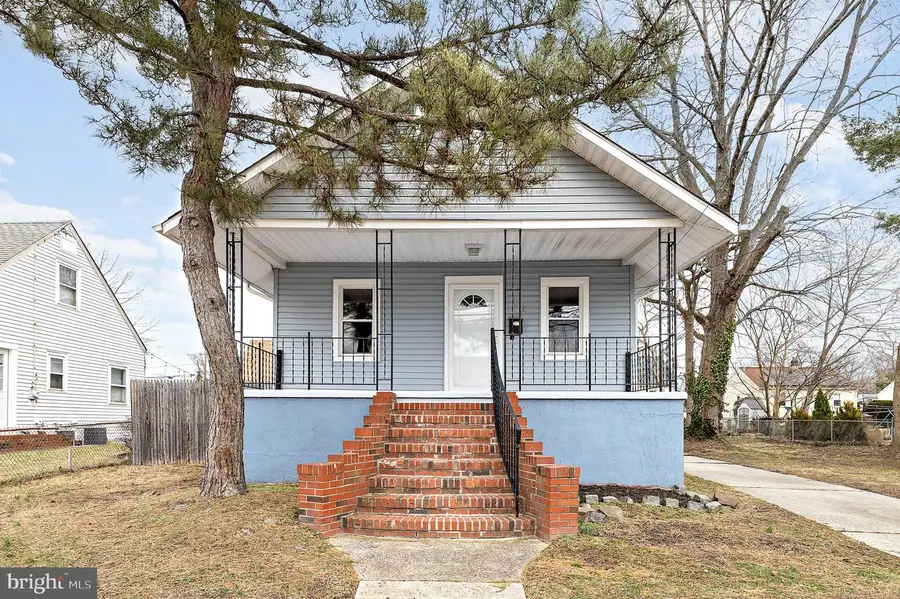
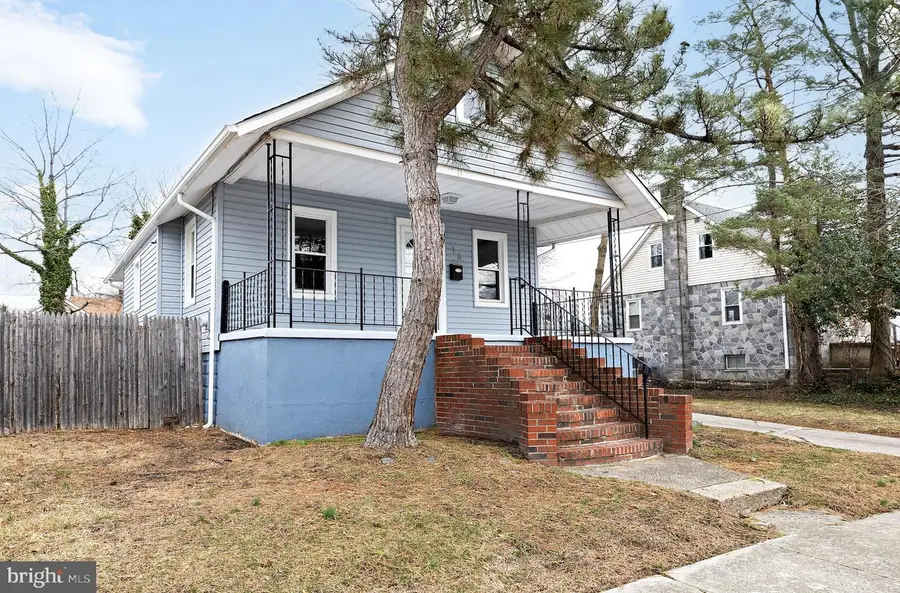
16 Baird Ave,MOUNT EPHRAIM, NJ 08059
$329,900
- 4 Beds
- 2 Baths
- 1,282 sq. ft.
- Single family
- Pending
Listed by:tammylee kennedy
Office:kingsgate realty llc.
MLS#:NJCD2087256
Source:BRIGHTMLS
Price summary
- Price:$329,900
- Price per sq. ft.:$257.33
About this home
The seller just had the basement professional waterproofed. Come check out this new listing on 16 Baird Ave. This expanded Cape sits on a private oversized lot, with 75 feet of frontage. The home features 4 bedrooms and 2 full bathrooms all on the Main Floor. It also features an updated kitchen with tall shaker expresso cabinetry, granite counters, a wine refrigerator, backsplash, all stainless steel appliances (included) gas cooking, and plenty of storage! There is a coffee/wine bar built into the dining room. This home will surprise you with all it has to offer. There are hardwood and ceramic floors throughout. The primary bedroom has a large walk-in closet, and an ensuite updated bathroom with ceramic tile floor, double vanities, and a multi-functional shower with glass door. Laundry is also on the main level! There is a walkup attic with hardwood floors, and a large storage area. This home also features a full unfinished basement, an open front porch looking out to the private fenced in yard. You can park 2 or 3 cars in the driveway, plus you have street parking. This home has it all, and it's so close to everything! Schedule your tour today! The seller just had the basement professional waterproofed, warranty will be transferred at settlement.
Contact an agent
Home facts
- Year built:1930
- Listing Id #:NJCD2087256
- Added:160 day(s) ago
- Updated:August 15, 2025 at 07:30 AM
Rooms and interior
- Bedrooms:4
- Total bathrooms:2
- Full bathrooms:2
- Living area:1,282 sq. ft.
Heating and cooling
- Cooling:Central A/C
- Heating:Forced Air, Natural Gas
Structure and exterior
- Roof:Shingle
- Year built:1930
- Building area:1,282 sq. ft.
- Lot area:0.17 Acres
Schools
- High school:AUDUBON H.S.
- Middle school:R. W. KERSHAW SCHOOL
- Elementary school:MARY BRAY E.S.
Utilities
- Water:Public
- Sewer:Public Sewer
Finances and disclosures
- Price:$329,900
- Price per sq. ft.:$257.33
- Tax amount:$8,501 (2024)
New listings near 16 Baird Ave
- New
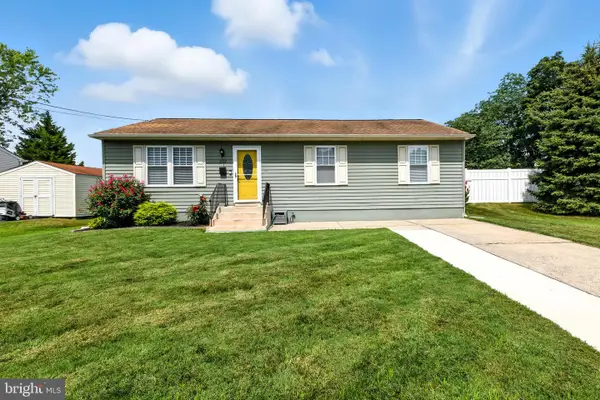 $309,000Active3 beds 1 baths1,118 sq. ft.
$309,000Active3 beds 1 baths1,118 sq. ft.222 Lowell Ave, MOUNT EPHRAIM, NJ 08059
MLS# NJCD2099912Listed by: CENTURY 21 RAUH & JOHNS - New
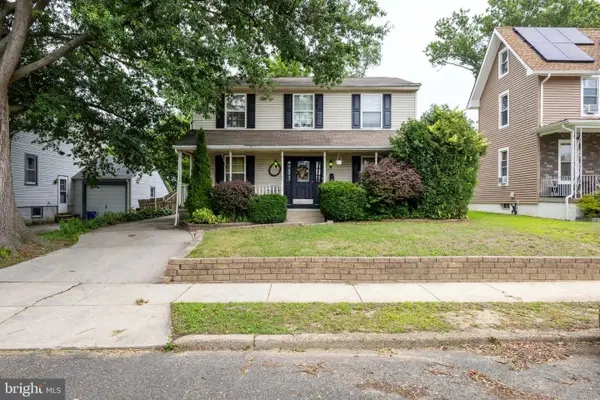 $350,000Active3 beds 3 baths1,914 sq. ft.
$350,000Active3 beds 3 baths1,914 sq. ft.117 6th Ave, MOUNT EPHRAIM, NJ 08059
MLS# NJCD2099086Listed by: KW EMPOWER 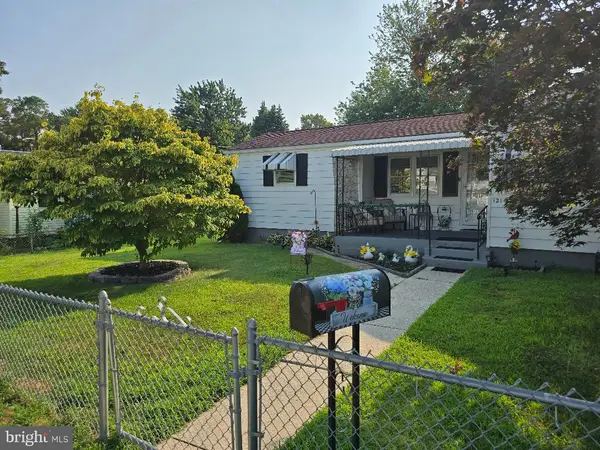 $269,900Pending2 beds 1 baths757 sq. ft.
$269,900Pending2 beds 1 baths757 sq. ft.121 Roosevelt Ave, MOUNT EPHRAIM, NJ 08059
MLS# NJCD2099122Listed by: REAL BROKER, LLC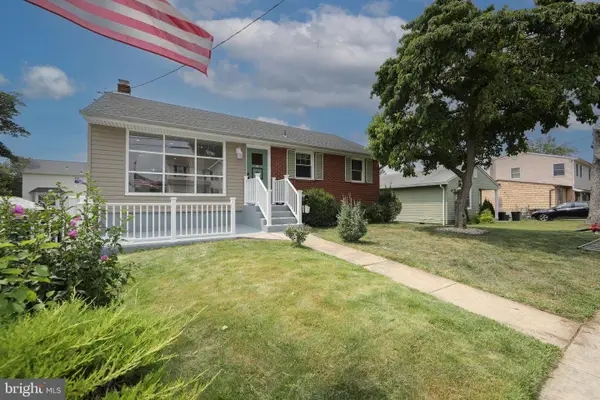 $339,000Active3 beds 2 baths1,536 sq. ft.
$339,000Active3 beds 2 baths1,536 sq. ft.121 Harding Ave, MOUNT EPHRAIM, NJ 08059
MLS# NJCD2098884Listed by: KELLER WILLIAMS REALTY - MARLTON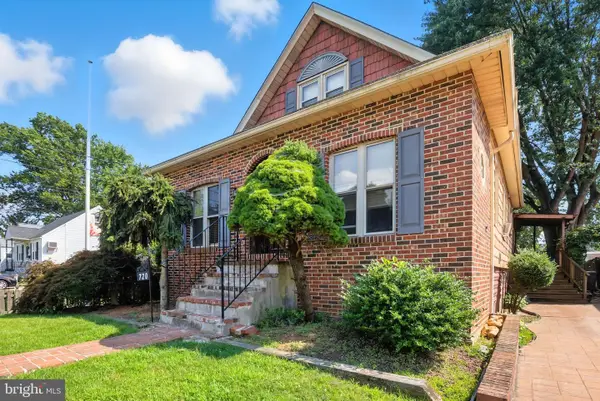 $299,999Active2 beds 2 baths1,384 sq. ft.
$299,999Active2 beds 2 baths1,384 sq. ft.720 Cedar Ave, MOUNT EPHRAIM, NJ 08059
MLS# NJCD2098262Listed by: COLDWELL BANKER REALTY $349,999Active3 beds 2 baths1,680 sq. ft.
$349,999Active3 beds 2 baths1,680 sq. ft.420 Winthrop Ave, MOUNT EPHRAIM, NJ 08059
MLS# NJCD2098586Listed by: HOMESTARR REALTY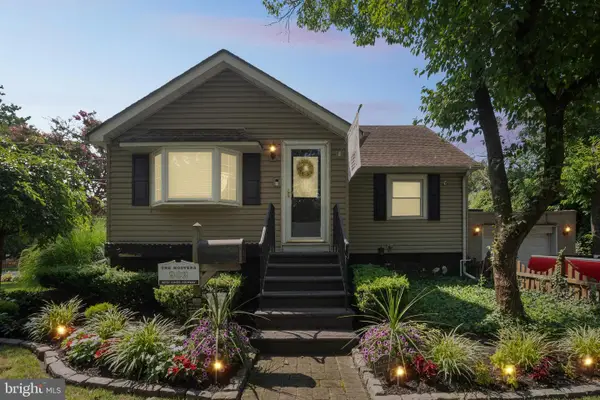 $359,900Active4 beds 2 baths1,600 sq. ft.
$359,900Active4 beds 2 baths1,600 sq. ft.902 W Kings Hwy, MOUNT EPHRAIM, NJ 08059
MLS# NJCD2098372Listed by: KELLER WILLIAMS REALTY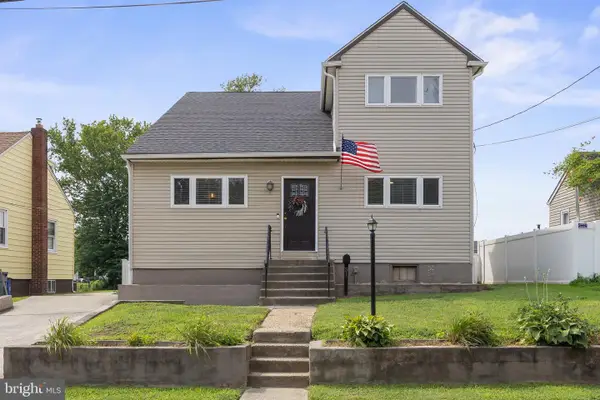 $349,900Pending4 beds 2 baths1,806 sq. ft.
$349,900Pending4 beds 2 baths1,806 sq. ft.51 Remington Ave, MOUNT EPHRAIM, NJ 08059
MLS# NJCD2097942Listed by: RE/MAX OF CHERRY HILL $334,900Active3 beds 3 baths2,017 sq. ft.
$334,900Active3 beds 3 baths2,017 sq. ft.1 Center Ave, MOUNT EPHRAIM, NJ 08059
MLS# NJCD2097888Listed by: REAL BROKER, LLC- Open Sat, 12 to 2pm
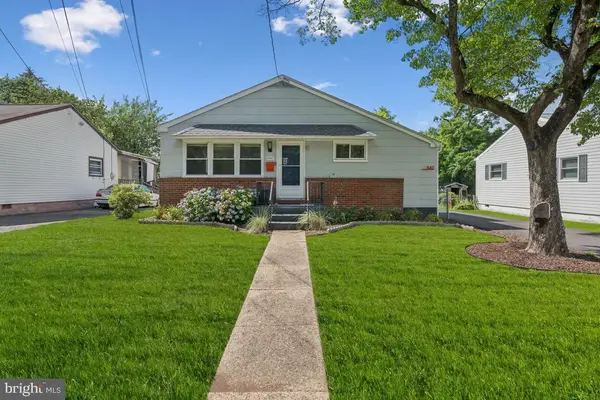 $320,000Pending3 beds 2 baths1,314 sq. ft.
$320,000Pending3 beds 2 baths1,314 sq. ft.1142 W Kings Hwy, MOUNT EPHRAIM, NJ 08059
MLS# NJCD2096726Listed by: WEICHERT REALTORS-TURNERSVILLE
