23 Lincoln Ave, MOUNT EPHRAIM, NJ 08059
Local realty services provided by:Better Homes and Gardens Real Estate Community Realty
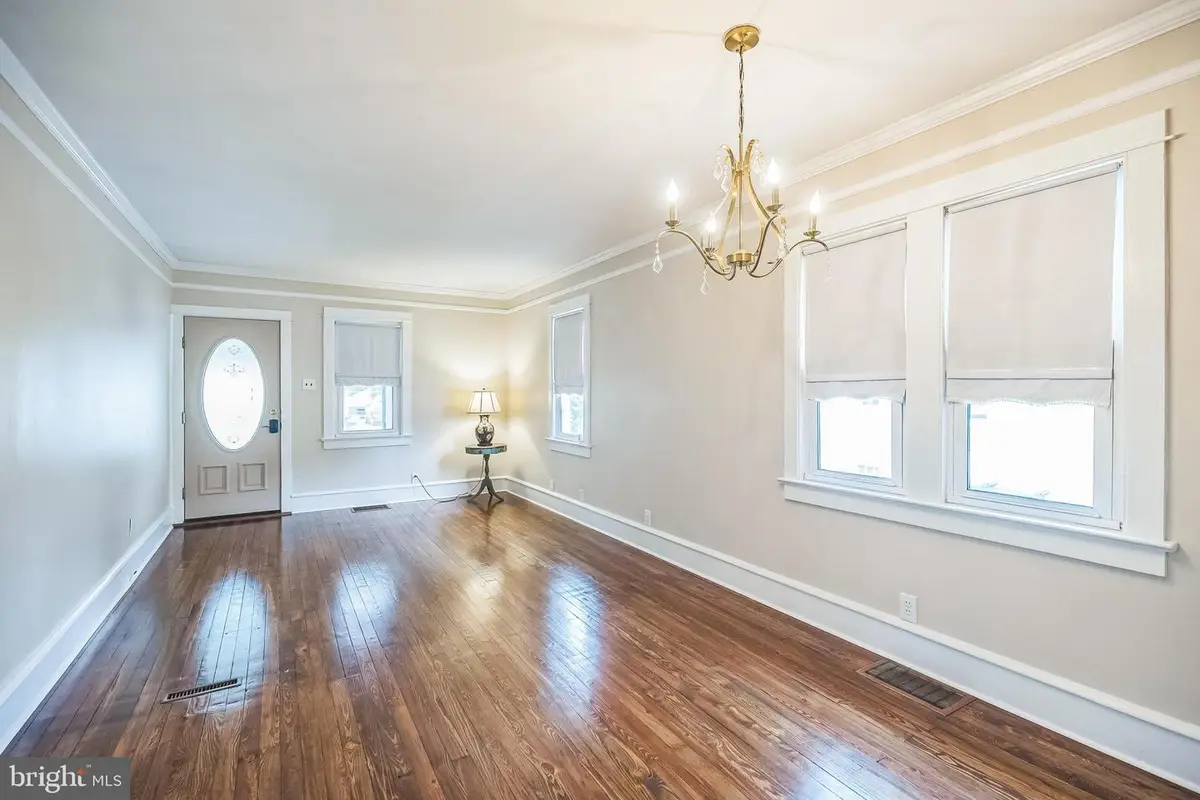
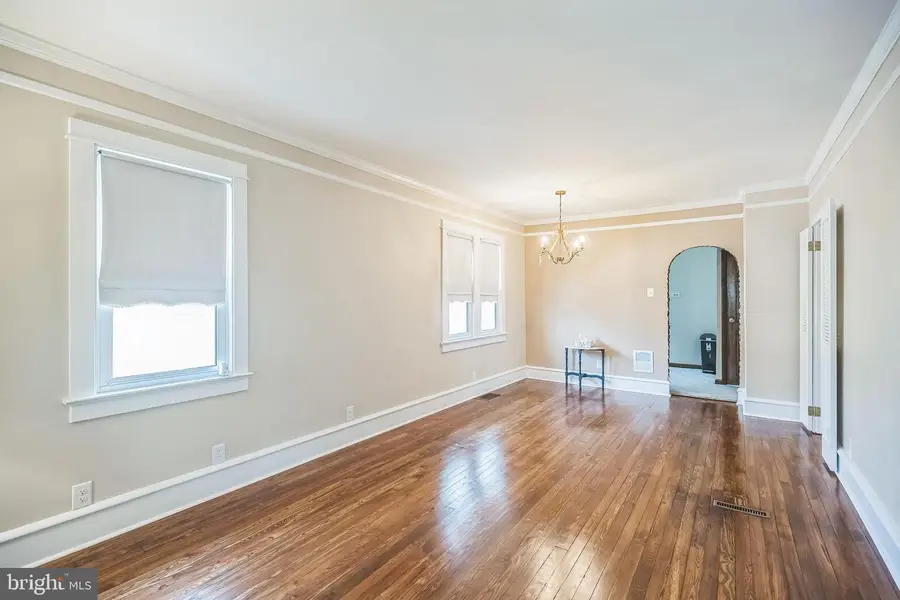
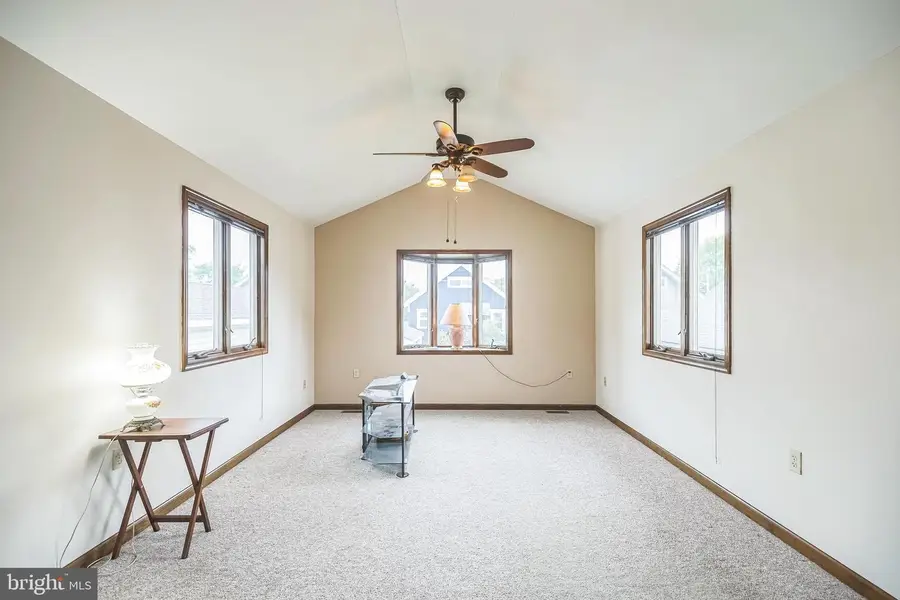
23 Lincoln Ave,MOUNT EPHRAIM, NJ 08059
$325,000
- 3 Beds
- 1 Baths
- 1,321 sq. ft.
- Single family
- Pending
Listed by:timothy kerr jr.
Office:real broker, llc.
MLS#:NJCD2093446
Source:BRIGHTMLS
Price summary
- Price:$325,000
- Price per sq. ft.:$246.03
About this home
Introduction this charming bungalow in the heart of Mt. Ephraim, NJ. A delightful opportunity to own a cozy home at an exceptional value. This property has so much potential featuring over 1,300 square feet of comfortable living space, complete with refinished hardwood floors and freshly painted walls throughout. The main floor offers two generously sized bedrooms and a full bathroom, along with a spacious eat-in kitchen which flows nicely into the bonus great room providing extra space for relaxation or entertaining. Upstairs, you'll discover a large third bedroom with an adjoining sitting area perfect for a home office, walk-in closet, or cozy reading nook to suit your lifestyle. The full, unfinished basement includes a laundry area and ample storage space. Outside, the fully fenced yard offers a private retreat for outdoor enjoyment and a secure area for pets to play. At the end of the driveway, a detached garage presents additional potential for storage, a workshop, or even a future studio space.Situated in a well-established community with convenient access to Kings Highway and the Black Horse Pike, this home provides an easy commute to Philadelphia and quick access to major highways, including the NJ Turnpike. Don’t miss the chance to make this charming bungalow your own. Call today to schedule your private tour!
Contact an agent
Home facts
- Year built:1920
- Listing Id #:NJCD2093446
- Added:91 day(s) ago
- Updated:August 13, 2025 at 07:30 AM
Rooms and interior
- Bedrooms:3
- Total bathrooms:1
- Full bathrooms:1
- Living area:1,321 sq. ft.
Heating and cooling
- Cooling:Central A/C
- Heating:Forced Air, Natural Gas
Structure and exterior
- Roof:Shingle
- Year built:1920
- Building area:1,321 sq. ft.
- Lot area:0.11 Acres
Schools
- High school:AUDUBON H.S.
- Middle school:R. W. KERSHAW SCHOOL
- Elementary school:R. W. KERSHAW SCHOOL
Utilities
- Water:Public
- Sewer:Public Sewer
Finances and disclosures
- Price:$325,000
- Price per sq. ft.:$246.03
- Tax amount:$7,153 (2024)
New listings near 23 Lincoln Ave
- New
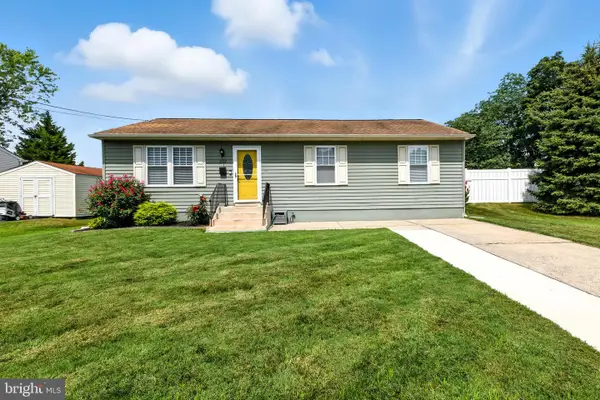 $309,000Active3 beds 1 baths1,118 sq. ft.
$309,000Active3 beds 1 baths1,118 sq. ft.222 Lowell Ave, MOUNT EPHRAIM, NJ 08059
MLS# NJCD2099912Listed by: CENTURY 21 RAUH & JOHNS - New
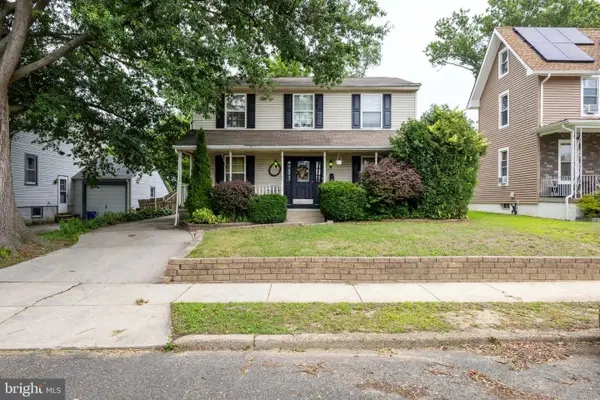 $350,000Active3 beds 3 baths1,914 sq. ft.
$350,000Active3 beds 3 baths1,914 sq. ft.117 6th Ave, MOUNT EPHRAIM, NJ 08059
MLS# NJCD2099086Listed by: KW EMPOWER 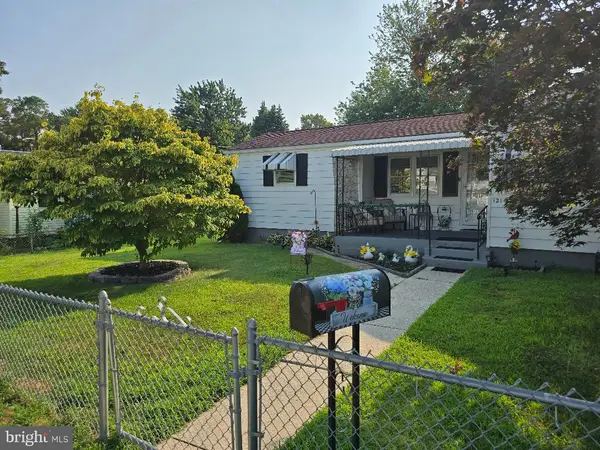 $269,900Pending2 beds 1 baths757 sq. ft.
$269,900Pending2 beds 1 baths757 sq. ft.121 Roosevelt Ave, MOUNT EPHRAIM, NJ 08059
MLS# NJCD2099122Listed by: REAL BROKER, LLC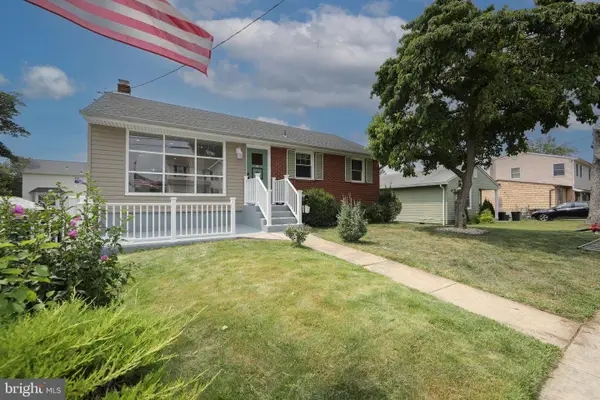 $339,000Active3 beds 2 baths1,536 sq. ft.
$339,000Active3 beds 2 baths1,536 sq. ft.121 Harding Ave, MOUNT EPHRAIM, NJ 08059
MLS# NJCD2098884Listed by: KELLER WILLIAMS REALTY - MARLTON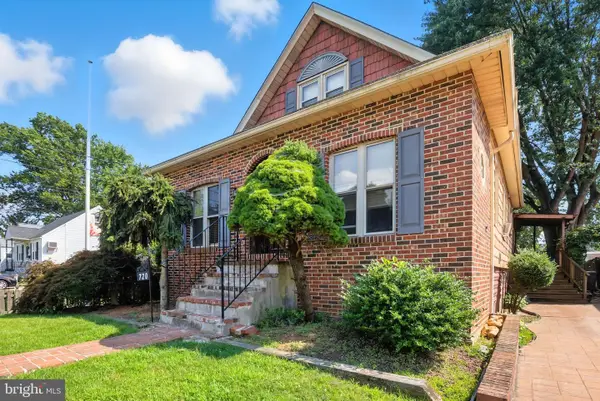 $299,999Active2 beds 2 baths1,384 sq. ft.
$299,999Active2 beds 2 baths1,384 sq. ft.720 Cedar Ave, MOUNT EPHRAIM, NJ 08059
MLS# NJCD2098262Listed by: COLDWELL BANKER REALTY $349,999Active3 beds 2 baths1,680 sq. ft.
$349,999Active3 beds 2 baths1,680 sq. ft.420 Winthrop Ave, MOUNT EPHRAIM, NJ 08059
MLS# NJCD2098586Listed by: HOMESTARR REALTY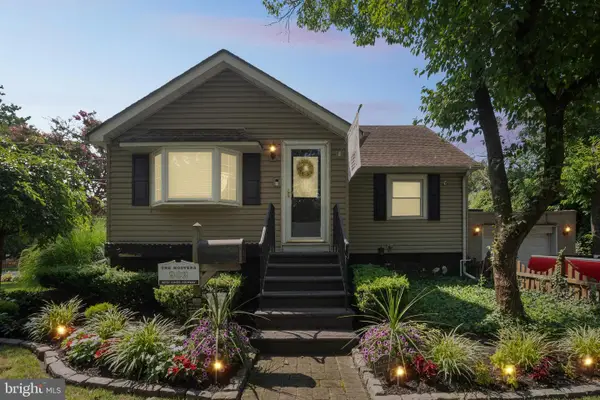 $359,900Active4 beds 2 baths1,600 sq. ft.
$359,900Active4 beds 2 baths1,600 sq. ft.902 W Kings Hwy, MOUNT EPHRAIM, NJ 08059
MLS# NJCD2098372Listed by: KELLER WILLIAMS REALTY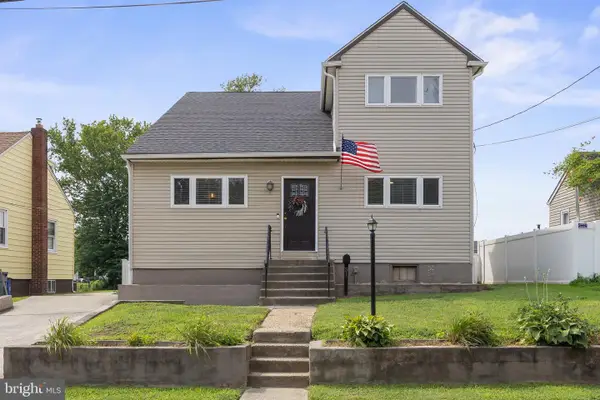 $349,900Pending4 beds 2 baths1,806 sq. ft.
$349,900Pending4 beds 2 baths1,806 sq. ft.51 Remington Ave, MOUNT EPHRAIM, NJ 08059
MLS# NJCD2097942Listed by: RE/MAX OF CHERRY HILL $334,900Active3 beds 3 baths2,017 sq. ft.
$334,900Active3 beds 3 baths2,017 sq. ft.1 Center Ave, MOUNT EPHRAIM, NJ 08059
MLS# NJCD2097888Listed by: REAL BROKER, LLC- Open Sat, 12 to 2pm
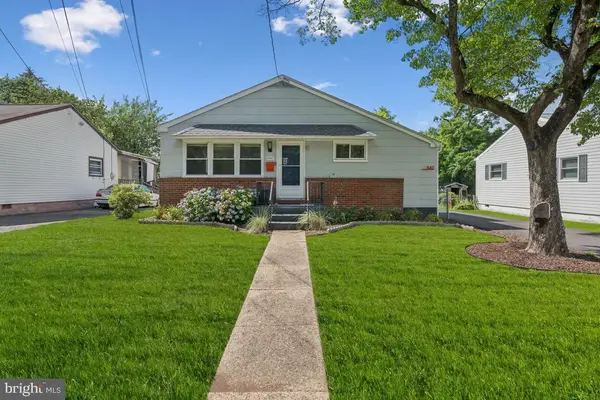 $320,000Pending3 beds 2 baths1,314 sq. ft.
$320,000Pending3 beds 2 baths1,314 sq. ft.1142 W Kings Hwy, MOUNT EPHRAIM, NJ 08059
MLS# NJCD2096726Listed by: WEICHERT REALTORS-TURNERSVILLE
