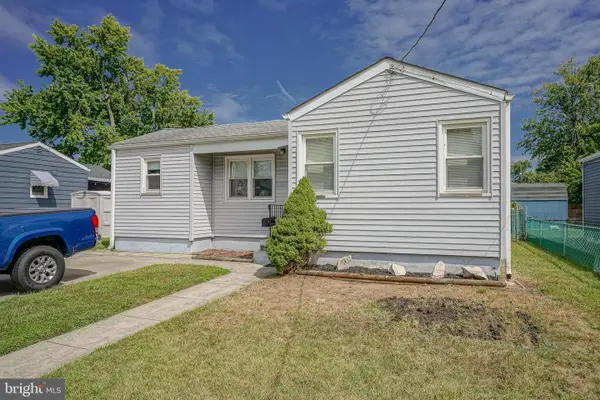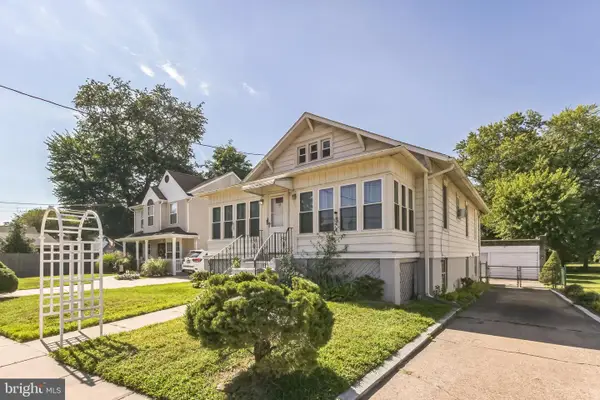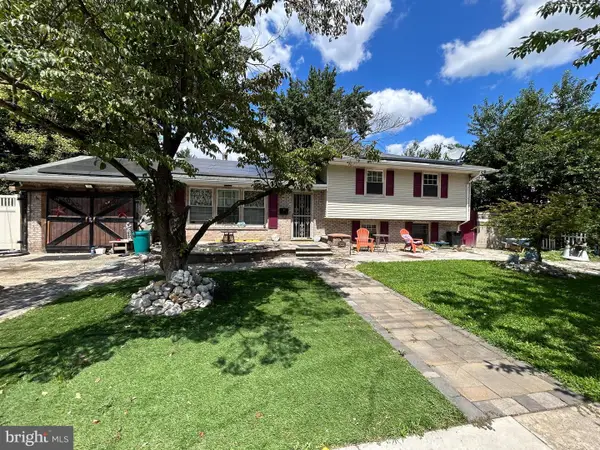53 Valley Rd, Mount Ephraim, NJ 08059
Local realty services provided by:Better Homes and Gardens Real Estate Maturo
53 Valley Rd,Mount Ephraim, NJ 08059
$275,900
- 3 Beds
- 1 Baths
- 888 sq. ft.
- Single family
- Pending
Listed by:eugene panaro
Office:panaro realty
MLS#:NJCD2095524
Source:BRIGHTMLS
Price summary
- Price:$275,900
- Price per sq. ft.:$310.7
About this home
PANORAMIC LAKEVIEWS !!! Adorable 3 Bedroom, Rancher steps from Haddon Lake Park Featuring Spacious Living Room, Full Basement w/perimeter Drain System, Detached Garage, Driveway, and NEWER (Walkways, Steps, Sidewalk, Electric and Roof). Country Kitchen is complimented with a Dining Area at the Front of the Home to offer Lakeviews. Private Rear Yard with Deck, Solar Panels, Large Attic for Storage, Convenient Location and much more make this home a Great Value. Sit on your Front Steps and Enjoy the Peaceful Harmony of the Lake, or just a few feet away you can take part in Fishing, Boating....or take a Relaxing walk through the Park. ONE FLOOR LIVING AT IT'S BEST!!!
Property is being sold in it's present "As Is" condition with the Buyer responsible for any and all inspections, certifications, and repairs including the borough certificate of occupancy and fire marshal compliance letter. Home is in Nice condition. Please Note: Price Reduction reflects potential structural concern in the basement walls.
Contact an agent
Home facts
- Year built:1925
- Listing ID #:NJCD2095524
- Added:106 day(s) ago
- Updated:September 29, 2025 at 07:35 AM
Rooms and interior
- Bedrooms:3
- Total bathrooms:1
- Full bathrooms:1
- Living area:888 sq. ft.
Heating and cooling
- Cooling:Ceiling Fan(s), Central A/C
- Heating:Forced Air, Natural Gas
Structure and exterior
- Year built:1925
- Building area:888 sq. ft.
- Lot area:0.15 Acres
Schools
- High school:AUDUBON H.S.
- Middle school:R. W. KERSHAW SCHOOL
- Elementary school:MARY BRAY E.S.
Utilities
- Water:Public
- Sewer:Public Sewer
Finances and disclosures
- Price:$275,900
- Price per sq. ft.:$310.7
- Tax amount:$6,353 (2024)
New listings near 53 Valley Rd
- Open Sat, 12 to 3pmNew
 $389,900Active4 beds 2 baths1,421 sq. ft.
$389,900Active4 beds 2 baths1,421 sq. ft.851 Station Ave, MOUNT EPHRAIM, NJ 08059
MLS# NJCD2102616Listed by: CAPP REALTY - New
 $260,000Active2 beds 1 baths824 sq. ft.
$260,000Active2 beds 1 baths824 sq. ft.38 Sartori Ave, MOUNT EPHRAIM, NJ 08059
MLS# NJCD2102590Listed by: COMPASS NEW JERSEY, LLC - FAIR HAVEN  $395,000Active3 beds 2 baths1,248 sq. ft.
$395,000Active3 beds 2 baths1,248 sq. ft.74 E Buckingham Ave, MOUNT EPHRAIM, NJ 08059
MLS# NJCD2102032Listed by: KELLER WILLIAMS REALTY $524,900Active5 beds 3 baths2,890 sq. ft.
$524,900Active5 beds 3 baths2,890 sq. ft.105 Lincoln Ave, MOUNT EPHRAIM, NJ 08059
MLS# NJCD2101910Listed by: KELLER WILLIAMS REALTY $209,000Pending2 beds 1 baths1,090 sq. ft.
$209,000Pending2 beds 1 baths1,090 sq. ft.28 Jefferson Ave, MOUNT EPHRAIM, NJ 08059
MLS# NJCD2101750Listed by: REAL BROKER, LLC $329,000Active4 beds 1 baths1,308 sq. ft.
$329,000Active4 beds 1 baths1,308 sq. ft.213 Nicholson Rd, MOUNT EPHRAIM, NJ 08059
MLS# NJCD2101740Listed by: BHHS FOX & ROACH-WASHINGTON-GLOUCESTER $320,000Active4 beds 2 baths1,832 sq. ft.
$320,000Active4 beds 2 baths1,832 sq. ft.102 Lincoln Ave, MOUNT EPHRAIM, NJ 08059
MLS# NJCD2100364Listed by: EXP REALTY, LLC $230,000Pending3 beds 1 baths1,125 sq. ft.
$230,000Pending3 beds 1 baths1,125 sq. ft.25 Golden Ave, MOUNT EPHRAIM, NJ 08059
MLS# NJCD2101306Listed by: COLDWELL BANKER REALTY $275,000Active2 beds 1 baths1,597 sq. ft.
$275,000Active2 beds 1 baths1,597 sq. ft.1120 Market St, MOUNT EPHRAIM, NJ 08059
MLS# NJCD2099786Listed by: COLDWELL BANKER REALTY $215,995Pending2 beds 2 baths1,968 sq. ft.
$215,995Pending2 beds 2 baths1,968 sq. ft.322 Nicholson Rd, MOUNT EPHRAIM, NJ 08059
MLS# NJCD2100538Listed by: COMPASS NEW JERSEY, LLC - MOORESTOWN
