154 Ashurst Lane, Mount Holly, NJ 08060
Local realty services provided by:Better Homes and Gardens Real Estate Murphy & Co.
154 Ashurst Lane,Mount Holly, NJ 08060
$389,500
- 3 Beds
- 2 Baths
- - sq. ft.
- Single family
- Active
Listed by:dewey c nami
Office:smires & associates
MLS#:NJBL2091088
Source:BRIGHTMLS
Price summary
- Price:$389,500
About this home
Welcome to 154 Ashurst Lane, nestled in the heart of historic Mount Holly, NJ!
This beautifully maintained home offers a functional layout across three levels, perfect for comfortable living and entertaining.
The main floor features an open-concept design with a bright living room showcasing hardwood flooring. The kitchen is both stylish and functional, with tiled floors, a center island with seating for two, ample cabinet space with built-ins, a tiled glass backsplash, and a full suite of stainless steel appliances. Sliding glass doors off the kitchen lead to a generously sized backyard, complete with a patio and storage shed—ideal for summer gatherings or quiet evenings outdoors.
The lower level boasts a spacious family room with tiled flooring and an updated half bath, creating a perfect bonus living area or playroom.
Upstairs, you’ll find three nicely sized bedrooms and a full bath featuring an updated vanity and beautifully tiled shower.
Additional highlights include a 1-car attached garage, a 4-car driveway, and a convenient location close to shops, dining, schools, and everything Mount Holly has to offer.
Don’t miss the opportunity to make this move-in ready home your own!
Contact an agent
Home facts
- Year built:1956
- Listing ID #:NJBL2091088
- Added:55 day(s) ago
- Updated:September 30, 2025 at 01:59 PM
Rooms and interior
- Bedrooms:3
- Total bathrooms:2
- Full bathrooms:1
- Half bathrooms:1
Heating and cooling
- Cooling:Central A/C
- Heating:Forced Air, Natural Gas
Structure and exterior
- Roof:Asphalt
- Year built:1956
- Lot area:0.18 Acres
Utilities
- Water:Public
- Sewer:Public Sewer
Finances and disclosures
- Price:$389,500
- Tax amount:$5,682 (2018)
New listings near 154 Ashurst Lane
- New
 $350,000Active3 beds 1 baths1,314 sq. ft.
$350,000Active3 beds 1 baths1,314 sq. ft.201 Front St, MOUNT HOLLY, NJ 08060
MLS# NJBL2096792Listed by: COLDWELL BANKER RESIDENTIAL BROKERAGE-MANALAPAN - Open Sun, 1 to 3pmNew
 $475,000Active3 beds 2 baths1,563 sq. ft.
$475,000Active3 beds 2 baths1,563 sq. ft.76 Branch St, MOUNT HOLLY, NJ 08060
MLS# NJBL2096864Listed by: WEICHERT REALTORS - MOORESTOWN - New
 $679,000Active6 beds -- baths
$679,000Active6 beds -- baths205 Garden St, MOUNT HOLLY, NJ 08060
MLS# NJBL2096258Listed by: NATIONWIDE HOMES REALTY - New
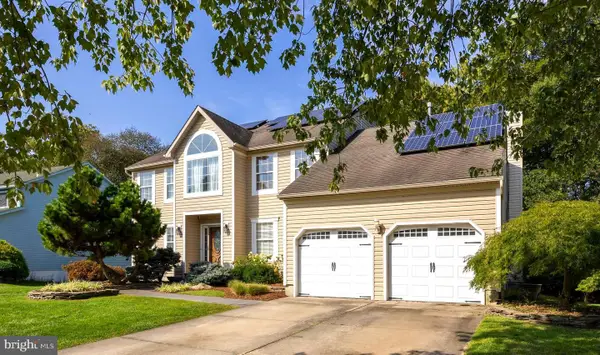 $620,000Active5 beds 4 baths3,694 sq. ft.
$620,000Active5 beds 4 baths3,694 sq. ft.18 Carriage Dr., MOUNT HOLLY, NJ 08060
MLS# NJBL2096584Listed by: COMPASS NEW JERSEY, LLC - MOORESTOWN - New
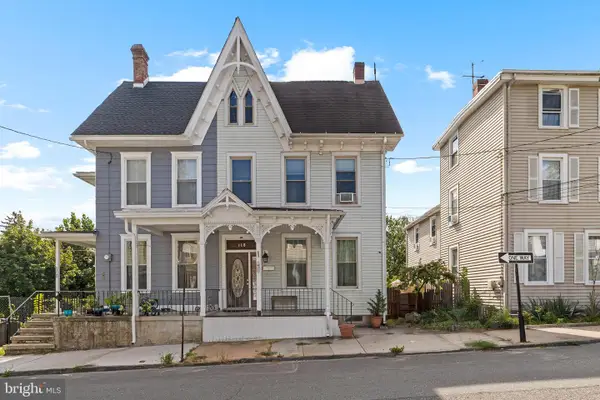 $360,000Active4 beds 2 baths2,040 sq. ft.
$360,000Active4 beds 2 baths2,040 sq. ft.118 Pearl St, MOUNT HOLLY, NJ 08060
MLS# NJBL2096602Listed by: WEICHERT REALTORS - MOORESTOWN - New
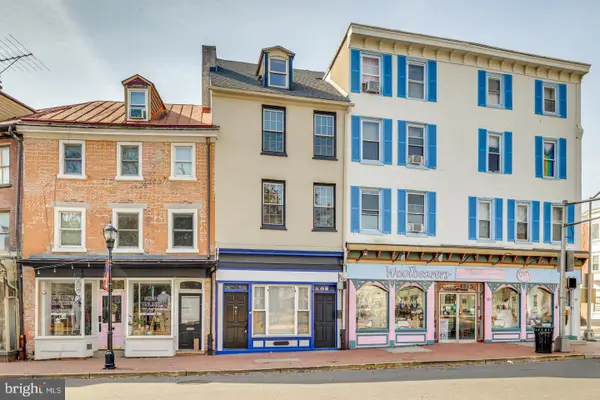 $319,000Active4 beds 3 baths2,130 sq. ft.
$319,000Active4 beds 3 baths2,130 sq. ft.88 High St, MOUNT HOLLY, NJ 08060
MLS# NJBL2096582Listed by: HOMESMART FIRST ADVANTAGE REALTY - New
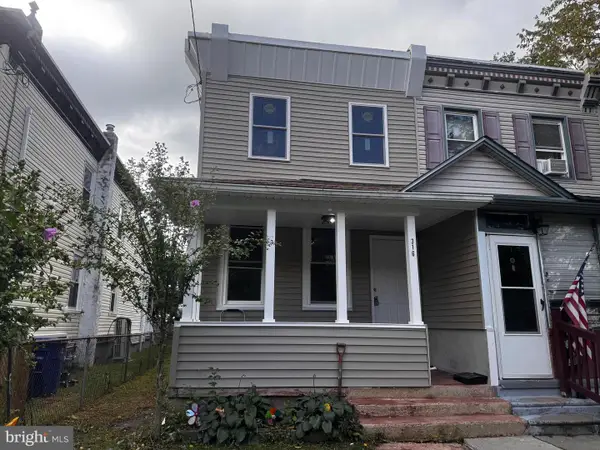 $279,900Active3 beds 1 baths1,288 sq. ft.
$279,900Active3 beds 1 baths1,288 sq. ft.316 Washington St, MOUNT HOLLY, NJ 08060
MLS# NJBL2096374Listed by: HOMESMART NEXUS REALTY GROUP - NEWTOWN - New
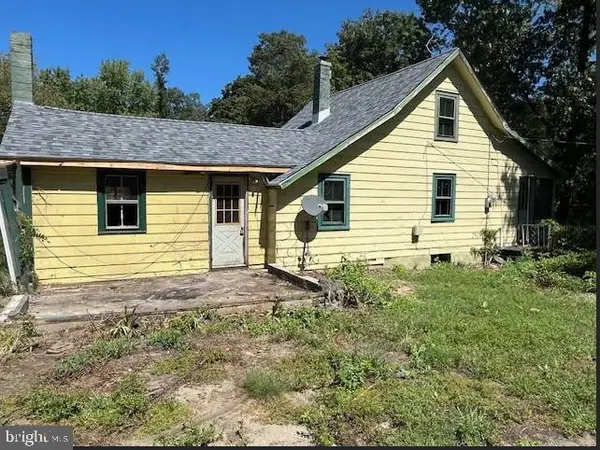 $169,000Active3 beds 1 baths1,856 sq. ft.
$169,000Active3 beds 1 baths1,856 sq. ft.2405 Route 206, MOUNT HOLLY, NJ 08060
MLS# NJBL2096340Listed by: CENTURY 21 ALLIANCE-MEDFORD - Coming SoonOpen Sat, 1 to 3pm
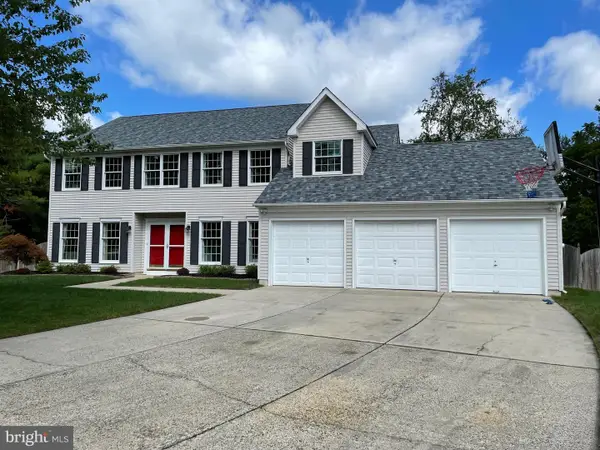 $619,900Coming Soon5 beds 4 baths
$619,900Coming Soon5 beds 4 baths31 Chelsea Rd, MOUNT HOLLY, NJ 08060
MLS# NJBL2096330Listed by: BHHS FOX & ROACH-MOORESTOWN 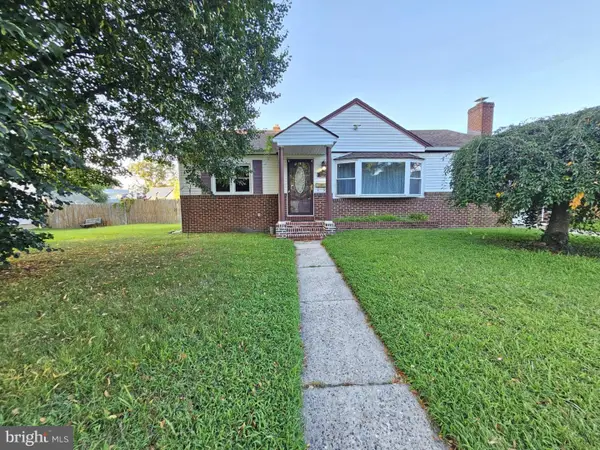 $349,000Active3 beds 1 baths1,068 sq. ft.
$349,000Active3 beds 1 baths1,068 sq. ft.185 South Ave, MOUNT HOLLY, NJ 08060
MLS# NJBL2096202Listed by: EREALTY ADVISORS, INC
