19 Kensington Dr, Mount Holly, NJ 08060
Local realty services provided by:Better Homes and Gardens Real Estate GSA Realty
19 Kensington Dr,Mount Holly, NJ 08060
$565,000
- 4 Beds
- 3 Baths
- 2,829 sq. ft.
- Single family
- Pending
Listed by:lisa l gardiner
Office:weichert realtors - moorestown
MLS#:NJBL2094248
Source:BRIGHTMLS
Price summary
- Price:$565,000
- Price per sq. ft.:$199.72
About this home
Wonderful Carriage Park opportunity! Beautiful 4 bedroom home with numerous upgrades and amenities throughout. Stone paver front walkway with landscape lighting plus charming front porch leads to the foyer entry with oak hardwood flooring that flows throughout the kitchen, family room and half bath. Spacious living room with 3 oversized double hung windows for lots of natural light. Formal dining room, perfect for hosting, offers a peaceful view of the private back yard which backs to the Preserve! Lovely appointed kitchen with 2 large pantry/storage closets, granite countertops, tile backsplash and stainless gas range, dishwasher and microwave/convection oven. Breakfast area with ceiling fan and beautiful walk in bay window. Spacious family room with brick gas log fireplace, recessed lighting, ceiling fan, plantation shutters plus oversized sliding glass doors which flows to the fantastic 4 season sunroom. The sunroom, which includes 4 skylights and ceiling fan, is a beautiful addition to this home and a great way to enjoy the park like setting year round. An updated half bath, 2 car garage with openers plus laundry/utility room completes the main level. The front loading washer and dryer remain. Upstairs find 4 sizeable bedrooms including the primary suite with vaulted ceiling, dressing area, expansive walk-in closet and gorgeous spa-like remodeled bath with double vanity, ceramic tile flooring, skylight, recessed lighting, custom shower, wall cabinet and fantastic free standing soaking tub. The remaining 3 bedrooms all offer generous closets while the 4th bedroom also includes wonderful oak built-ins, perfect for a home office if desired. Additional features include six panel doors, security system, Nest thermostat, pull down attic, attic fan with thermostat and exterior cameras. Plus a one year Weichert home warranty for peace of mind! An amazing opportunity to make this your dream home. Easy to show!
Contact an agent
Home facts
- Year built:1988
- Listing ID #:NJBL2094248
- Added:48 day(s) ago
- Updated:October 01, 2025 at 07:32 AM
Rooms and interior
- Bedrooms:4
- Total bathrooms:3
- Full bathrooms:2
- Half bathrooms:1
- Living area:2,829 sq. ft.
Heating and cooling
- Cooling:Ceiling Fan(s), Central A/C
- Heating:Forced Air, Natural Gas
Structure and exterior
- Roof:Shingle
- Year built:1988
- Building area:2,829 sq. ft.
- Lot area:0.26 Acres
Utilities
- Water:Public
- Sewer:Public Sewer
Finances and disclosures
- Price:$565,000
- Price per sq. ft.:$199.72
- Tax amount:$9,450 (2024)
New listings near 19 Kensington Dr
- New
 $350,000Active3 beds 1 baths1,314 sq. ft.
$350,000Active3 beds 1 baths1,314 sq. ft.201 Front St, MOUNT HOLLY, NJ 08060
MLS# NJBL2096792Listed by: COLDWELL BANKER RESIDENTIAL BROKERAGE-MANALAPAN - Open Sun, 1 to 3pmNew
 $475,000Active3 beds 2 baths1,563 sq. ft.
$475,000Active3 beds 2 baths1,563 sq. ft.76 Branch St, MOUNT HOLLY, NJ 08060
MLS# NJBL2096864Listed by: WEICHERT REALTORS - MOORESTOWN - New
 $679,000Active6 beds -- baths
$679,000Active6 beds -- baths205 Garden St, MOUNT HOLLY, NJ 08060
MLS# NJBL2096258Listed by: NATIONWIDE HOMES REALTY - New
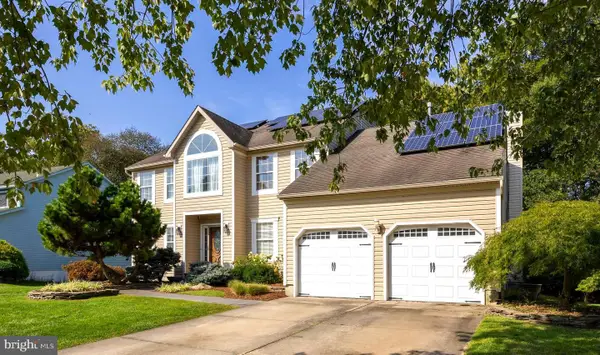 $620,000Active5 beds 4 baths3,694 sq. ft.
$620,000Active5 beds 4 baths3,694 sq. ft.18 Carriage Dr., MOUNT HOLLY, NJ 08060
MLS# NJBL2096584Listed by: COMPASS NEW JERSEY, LLC - MOORESTOWN - New
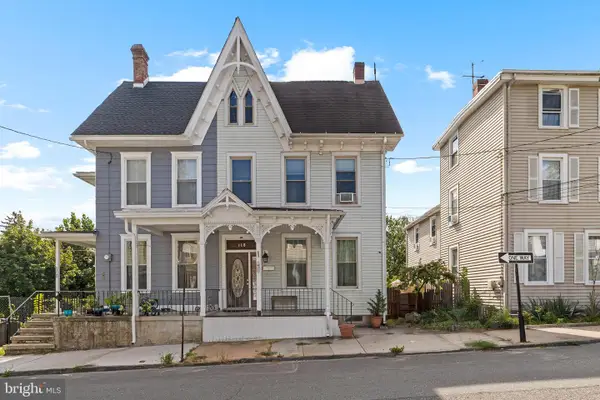 $360,000Active4 beds 2 baths2,040 sq. ft.
$360,000Active4 beds 2 baths2,040 sq. ft.118 Pearl St, MOUNT HOLLY, NJ 08060
MLS# NJBL2096602Listed by: WEICHERT REALTORS - MOORESTOWN - New
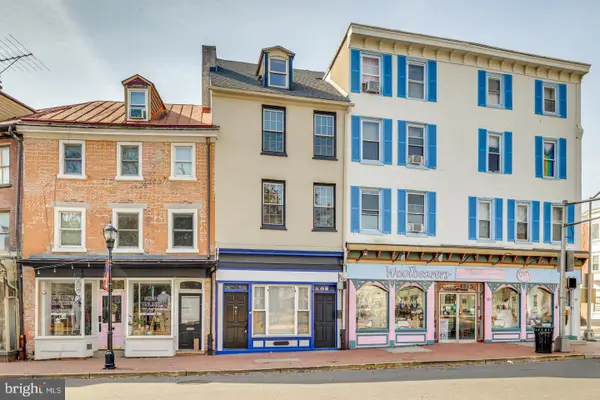 $319,000Active4 beds 3 baths2,130 sq. ft.
$319,000Active4 beds 3 baths2,130 sq. ft.88 High St, MOUNT HOLLY, NJ 08060
MLS# NJBL2096582Listed by: HOMESMART FIRST ADVANTAGE REALTY - New
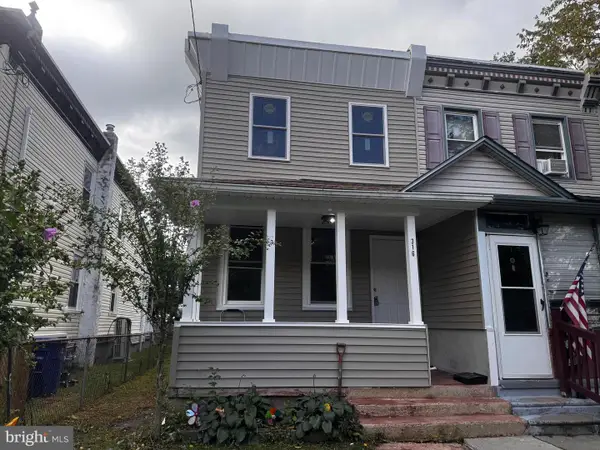 $279,900Active3 beds 1 baths1,288 sq. ft.
$279,900Active3 beds 1 baths1,288 sq. ft.316 Washington St, MOUNT HOLLY, NJ 08060
MLS# NJBL2096374Listed by: HOMESMART NEXUS REALTY GROUP - NEWTOWN 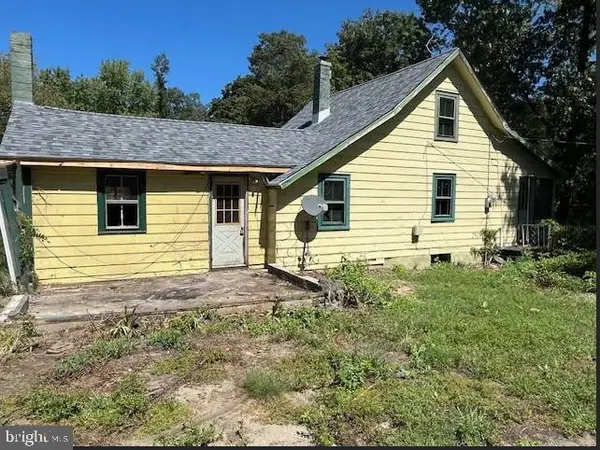 $169,000Active3 beds 1 baths1,856 sq. ft.
$169,000Active3 beds 1 baths1,856 sq. ft.2405 Route 206, MOUNT HOLLY, NJ 08060
MLS# NJBL2096340Listed by: CENTURY 21 ALLIANCE-MEDFORD- Open Sat, 1 to 3pm
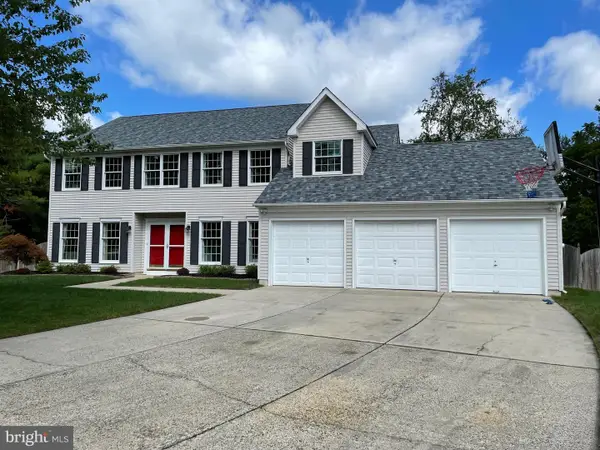 $619,900Active5 beds 4 baths3,091 sq. ft.
$619,900Active5 beds 4 baths3,091 sq. ft.31 Chelsea Rd, MOUNT HOLLY, NJ 08060
MLS# NJBL2096330Listed by: BHHS FOX & ROACH-MOORESTOWN 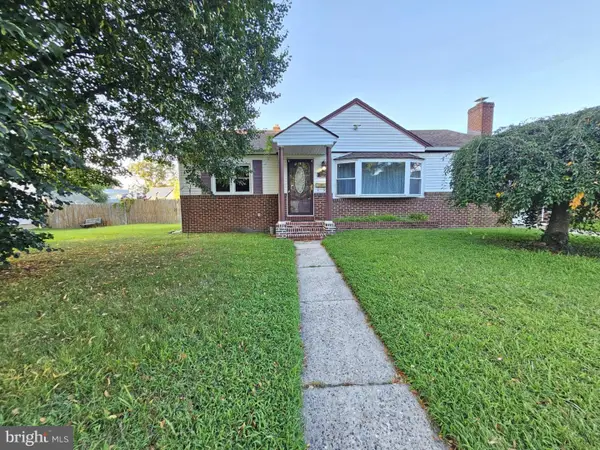 $349,000Active3 beds 1 baths1,068 sq. ft.
$349,000Active3 beds 1 baths1,068 sq. ft.185 South Ave, MOUNT HOLLY, NJ 08060
MLS# NJBL2096202Listed by: EREALTY ADVISORS, INC
