20 Randolph Dr, Mount Holly, NJ 08060
Local realty services provided by:Better Homes and Gardens Real Estate Community Realty
Listed by:michelle mcmaster
Office:sail lake realty
MLS#:NJBL2093024
Source:BRIGHTMLS
Price summary
- Price:$389,900
- Price per sq. ft.:$282.54
About this home
Highest and Best offers due 7/28 Monday at 1pm. Welcome to 20 Randolph Drive, a beautifully maintained and thoughtfully updated split-level home in the quiet Mount View neighborhood of Mount Holly, NJ. This 3-bedroom, 2-bathroom home features a bright and functional layout with modern upgrades that make it truly move-in ready. The main living area offers an open and welcoming space with neutral finishes and plenty of natural light. The kitchen has been updated with brand-new stainless steel appliances, has solid cabinetry, and ample counter space for cooking and opens to an informal dining area perfect for everyday meals. Upstairs, you’ll find three well-proportioned bedrooms and a full bathroom. The primary bedroom includes private access to the main bath, offering added comfort and privacy. The lower level includes a second living area, perfect for a family room, home office, or gym. A second full bathroom and a dedicated laundry room with a utility sink provide added convenience and flexibility.
The fully fenced backyard includes a paver patio and pergola, creating a peaceful space for relaxing or hosting friends. Additional highlights include an attached garage, generous storage, and a brand-new roof installed in 2023. What truly sets this home apart is its ideal location. Situated on a quiet residential street, you’re walking distance from the shops, restaurants, and historic charm of downtown Mount Holly. Outdoor enthusiasts will appreciate the nearby walking trails, parks, and open space at Iron Works/Mill Dam Park and Historic Smithville Park. Commuters will enjoy the easy access to Route 38, Route 295, and the New Jersey Turnpike, making travel to Philadelphia, Trenton, or Joint Base McGuire-Dix-Lakehurst simple. The home is also conveniently located within walking distance of Rancocas Valley High school and Burlington County Institute of Technology local schools, adding another layer of everyday ease. Don’t miss the opportunity to make 20 Randolph Drive your next home.
Contact an agent
Home facts
- Year built:1956
- Listing ID #:NJBL2093024
- Added:68 day(s) ago
- Updated:October 01, 2025 at 07:32 AM
Rooms and interior
- Bedrooms:3
- Total bathrooms:2
- Full bathrooms:2
- Living area:1,380 sq. ft.
Heating and cooling
- Cooling:Central A/C
- Heating:Forced Air, Natural Gas
Structure and exterior
- Roof:Shingle
- Year built:1956
- Building area:1,380 sq. ft.
Schools
- High school:RANCOCAS VALLEY REG. H.S.
Utilities
- Water:Public
- Sewer:Public Sewer
Finances and disclosures
- Price:$389,900
- Price per sq. ft.:$282.54
- Tax amount:$7,277 (2024)
New listings near 20 Randolph Dr
- New
 $350,000Active3 beds 1 baths1,314 sq. ft.
$350,000Active3 beds 1 baths1,314 sq. ft.201 Front St, MOUNT HOLLY, NJ 08060
MLS# NJBL2096792Listed by: COLDWELL BANKER RESIDENTIAL BROKERAGE-MANALAPAN - Open Sun, 1 to 3pmNew
 $475,000Active3 beds 2 baths1,563 sq. ft.
$475,000Active3 beds 2 baths1,563 sq. ft.76 Branch St, MOUNT HOLLY, NJ 08060
MLS# NJBL2096864Listed by: WEICHERT REALTORS - MOORESTOWN - New
 $679,000Active6 beds -- baths
$679,000Active6 beds -- baths205 Garden St, MOUNT HOLLY, NJ 08060
MLS# NJBL2096258Listed by: NATIONWIDE HOMES REALTY - New
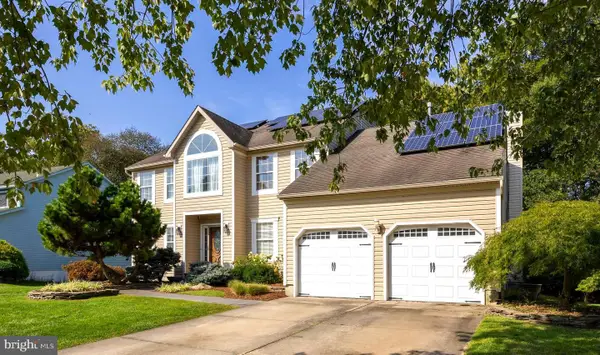 $620,000Active5 beds 4 baths3,694 sq. ft.
$620,000Active5 beds 4 baths3,694 sq. ft.18 Carriage Dr., MOUNT HOLLY, NJ 08060
MLS# NJBL2096584Listed by: COMPASS NEW JERSEY, LLC - MOORESTOWN - New
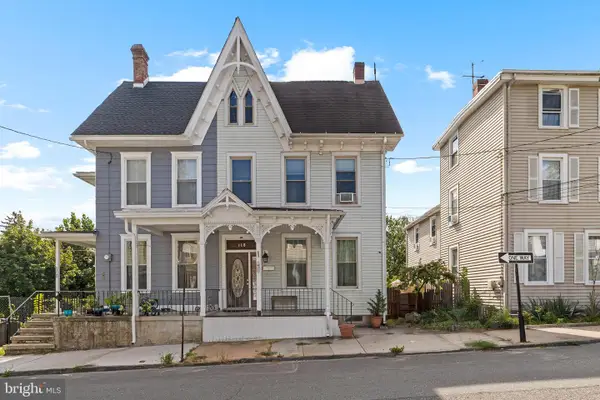 $360,000Active4 beds 2 baths2,040 sq. ft.
$360,000Active4 beds 2 baths2,040 sq. ft.118 Pearl St, MOUNT HOLLY, NJ 08060
MLS# NJBL2096602Listed by: WEICHERT REALTORS - MOORESTOWN - New
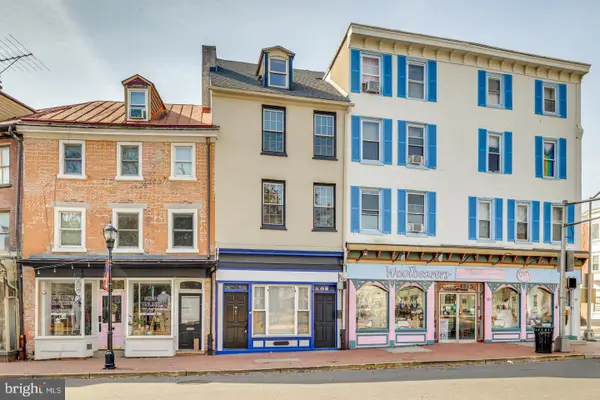 $319,000Active4 beds 3 baths2,130 sq. ft.
$319,000Active4 beds 3 baths2,130 sq. ft.88 High St, MOUNT HOLLY, NJ 08060
MLS# NJBL2096582Listed by: HOMESMART FIRST ADVANTAGE REALTY - New
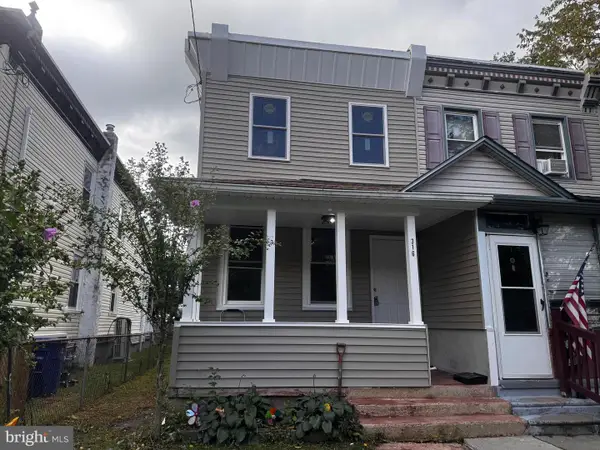 $279,900Active3 beds 1 baths1,288 sq. ft.
$279,900Active3 beds 1 baths1,288 sq. ft.316 Washington St, MOUNT HOLLY, NJ 08060
MLS# NJBL2096374Listed by: HOMESMART NEXUS REALTY GROUP - NEWTOWN 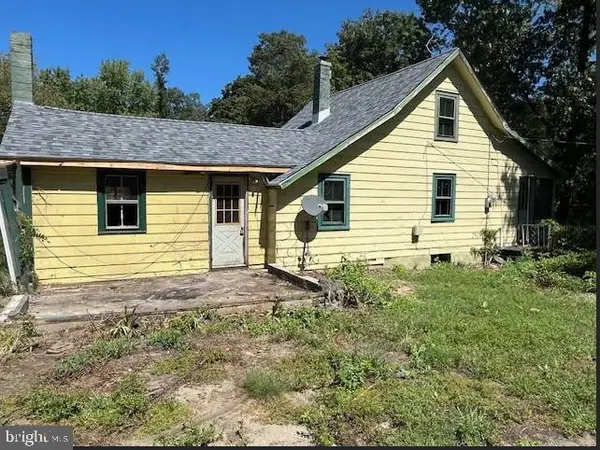 $169,000Active3 beds 1 baths1,856 sq. ft.
$169,000Active3 beds 1 baths1,856 sq. ft.2405 Route 206, MOUNT HOLLY, NJ 08060
MLS# NJBL2096340Listed by: CENTURY 21 ALLIANCE-MEDFORD- Open Sat, 1 to 3pm
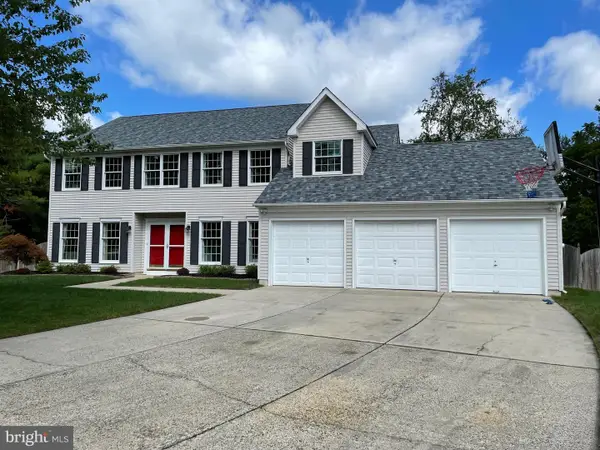 $619,900Active5 beds 4 baths3,091 sq. ft.
$619,900Active5 beds 4 baths3,091 sq. ft.31 Chelsea Rd, MOUNT HOLLY, NJ 08060
MLS# NJBL2096330Listed by: BHHS FOX & ROACH-MOORESTOWN 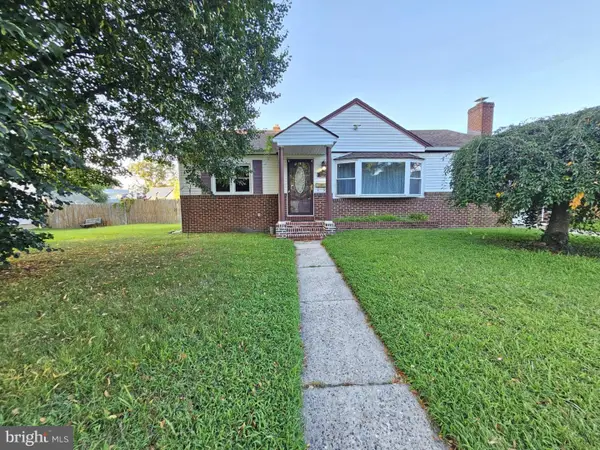 $349,000Active3 beds 1 baths1,068 sq. ft.
$349,000Active3 beds 1 baths1,068 sq. ft.185 South Ave, MOUNT HOLLY, NJ 08060
MLS# NJBL2096202Listed by: EREALTY ADVISORS, INC
