38 Tinker Dr, MOUNT HOLLY, NJ 08060
Local realty services provided by:Better Homes and Gardens Real Estate Premier
38 Tinker Dr,MOUNT HOLLY, NJ 08060
$325,000
- 3 Beds
- 2 Baths
- 1,663 sq. ft.
- Single family
- Active
Listed by:joseph l wanamaker
Office:keller williams realty - moorestown
MLS#:NJBL2095706
Source:BRIGHTMLS
Price summary
- Price:$325,000
- Price per sq. ft.:$195.43
About this home
Welcome to “The Ivory Cove” at 38 Tinker Drive, a charming 3-bedroom, 1.5-bath home tucked away in the desirable Mount View neighborhood of Mount Holly. Named for its large mosaic stonework and inviting, cozy appeal, this property offers incredible potential for anyone ready to add their personal touch.
With great curb appeal, a driveway, and a 1-car garage, this home makes a lasting first impression. Inside, you’ll find a layout ready to be reimagined to suit your style.
The highlight is the beautiful sunroom—perfect for enjoying your morning coffee or relaxing year-round with natural light pouring in.
The nice-sized yard features mostly concrete slabs, making it low-maintenance and ideal for small outdoor gatherings. While the property needs some TLC, the ARVs on this very street range from $385,000 to $415,000, offering a great opportunity for value growth.
Whether you’re an investor, a first-time buyer, or someone with a vision for creating their dream home, “The Ivory Cove” offers location, charm, and equity potential all in one.
Essentially an Estate Sale, Strictly AS-IS Sale. Don’t miss your chance—schedule a showing today and see the possibilities at 38 Tinker Drive!
Contact an agent
Home facts
- Year built:1956
- Listing ID #:NJBL2095706
- Added:5 day(s) ago
- Updated:September 16, 2025 at 01:51 PM
Rooms and interior
- Bedrooms:3
- Total bathrooms:2
- Full bathrooms:1
- Half bathrooms:1
- Living area:1,663 sq. ft.
Heating and cooling
- Cooling:Central A/C
- Heating:Forced Air, Natural Gas
Structure and exterior
- Year built:1956
- Building area:1,663 sq. ft.
Schools
- High school:RANCOCAS VALLEY REGIONAL
Utilities
- Water:Public
- Sewer:Public Sewer
Finances and disclosures
- Price:$325,000
- Price per sq. ft.:$195.43
- Tax amount:$8,322 (2023)
New listings near 38 Tinker Dr
- New
 $344,900Active3 beds 2 baths1,612 sq. ft.
$344,900Active3 beds 2 baths1,612 sq. ft.201 Lincoln Ave, MOUNT HOLLY, NJ 08060
MLS# NJBL2095894Listed by: RE/MAX AT THE SEA - New
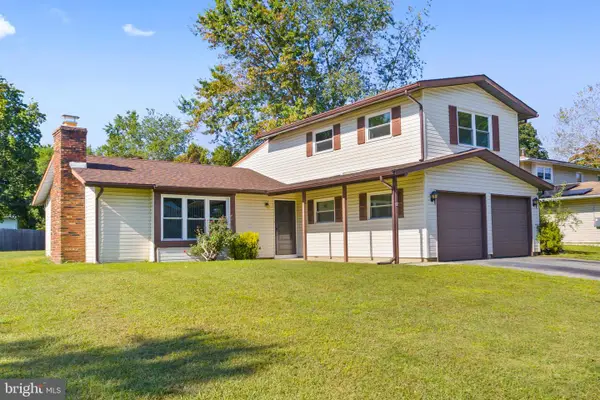 $375,000Active3 beds 3 baths1,376 sq. ft.
$375,000Active3 beds 3 baths1,376 sq. ft.12 Kingsley Rd, MOUNT HOLLY, NJ 08060
MLS# NJBL2093210Listed by: SMIRES & ASSOCIATES - Coming Soon
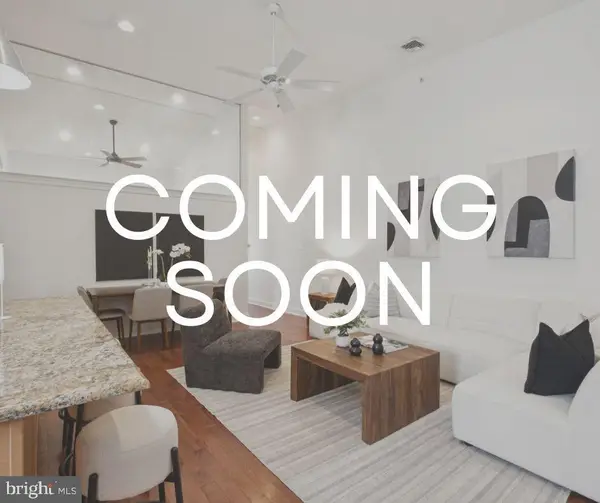 $390,000Coming Soon3 beds 5 baths
$390,000Coming Soon3 beds 5 baths102 Dawn Dr, MOUNT HOLLY, NJ 08060
MLS# NJBL2094258Listed by: REAL BROKER, LLC - New
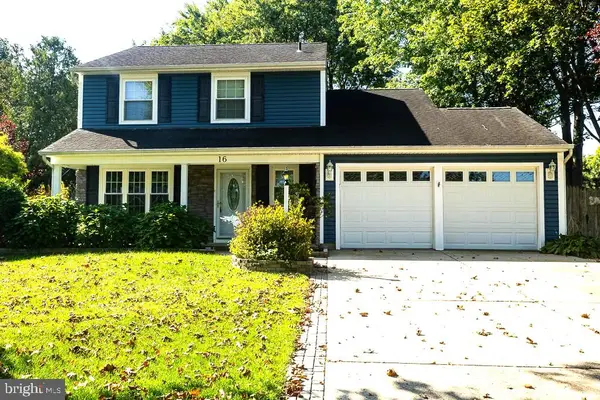 $475,000Active3 beds 2 baths1,776 sq. ft.
$475,000Active3 beds 2 baths1,776 sq. ft.16 Willowbrook Way, MOUNT HOLLY, NJ 08060
MLS# NJBL2095742Listed by: SOJAY PROPERTY MANAGEMENT - New
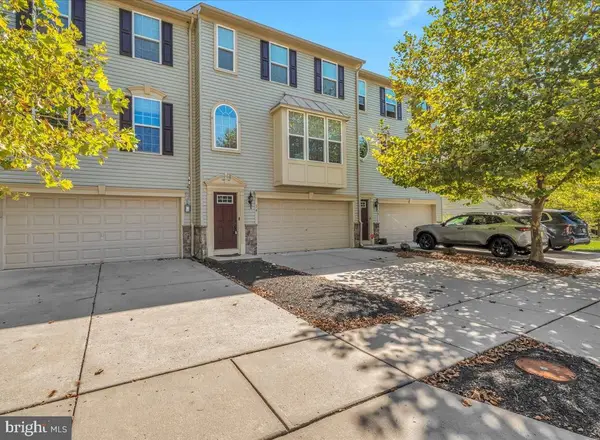 $389,900Active3 beds 3 baths1,728 sq. ft.
$389,900Active3 beds 3 baths1,728 sq. ft.34 Wallace Rd, MOUNT HOLLY, NJ 08060
MLS# NJBL2095522Listed by: EXP REALTY, LLC - Coming SoonOpen Sun, 1 to 3pm
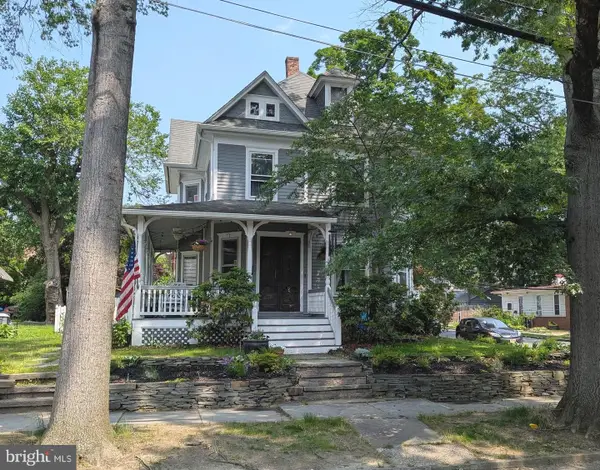 $525,000Coming Soon5 beds 2 baths
$525,000Coming Soon5 beds 2 baths45 Broad St, MOUNT HOLLY, NJ 08060
MLS# NJBL2095690Listed by: COMPASS NEW JERSEY, LLC - MOORESTOWN - New
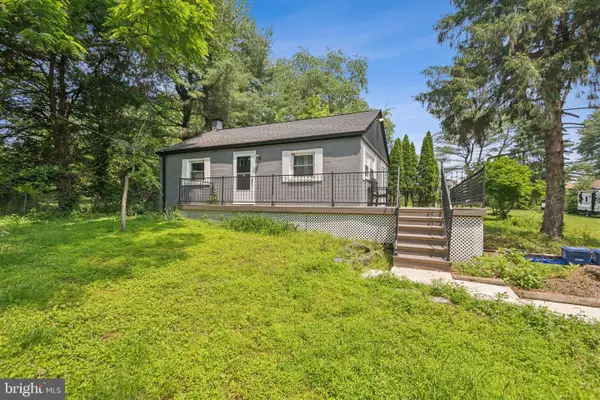 $325,000Active2 beds 2 baths720 sq. ft.
$325,000Active2 beds 2 baths720 sq. ft.611 Powell Rd, MOUNT HOLLY, NJ 08060
MLS# NJBL2095660Listed by: WEICHERT REALTORS-CHERRY HILL - Open Sun, 1 to 3pmNew
 $460,000Active3 beds 2 baths1,328 sq. ft.
$460,000Active3 beds 2 baths1,328 sq. ft.1046 Woodlane Rd, MOUNT HOLLY, NJ 08060
MLS# NJBL2095452Listed by: SCHNEIDER REAL ESTATE AGENCY  $385,000Active5 beds 3 baths1,364 sq. ft.
$385,000Active5 beds 3 baths1,364 sq. ft.212 Clifton Ave, MOUNT HOLLY, NJ 08060
MLS# NJBL2095422Listed by: RE/MAX PREFERRED - MEDFORD
