427 Garden St, Mount Holly, NJ 08060
Local realty services provided by:Better Homes and Gardens Real Estate Premier
427 Garden St,Mount Holly, NJ 08060
$649,000
- 5 Beds
- 4 Baths
- 4,216 sq. ft.
- Single family
- Pending
Listed by: patricia denney
Office: re/max preferred - medford
MLS#:NJBL2091382
Source:BRIGHTMLS
Price summary
- Price:$649,000
- Price per sq. ft.:$153.94
About this home
COLONIAL CROWN JEWEL!
This stunning, fully renovated 5-bedroom, 3.5-bath Colonial offers over 4,200 sq ft of luxurious living space—seamlessly blending timeless elegance with modern upgrades.
Step into the grand formal foyer and be captivated by the gorgeous curved staircase. The spacious living room boasts 9-foot ceilings, custom millwork, and abundant natural light. The formal dining room, adorned with ornate moldings, is ideal for family gatherings and holiday celebrations.
The remodeled kitchen is a showstopper, featuring raised-panel white cabinetry with soft-close drawers, granite countertops, a decorative tile backsplash, recessed lighting, and a massive island with period pendant lighting and bar seating. A cozy breakfast nook completes the space. Hardwood floors flow throughout the first floor.
Just off the kitchen, the mudroom/laundry room impresses with custom built-ins, a bench with storage, and elegant inlaid tile. A stylish half bath completes the main level.
Upstairs, three oversized bedrooms each offer walk-in closets. The primary suite is a true retreat, complete with a luxurious en-suite bath featuring a soaking tub and private water closet.
The third floor offers two additional large bedrooms, perfect for a home office, teen suite, game room, or media lounge.
All the big-ticket items are NEW: high-efficiency HVAC, windows, roof, plumbing, electrical, paver walkways, and fresh sod. This home is the perfect marriage of classic charm and modern convenience.
Located close to Joint Base MDL—see it today, it won’t last!
Contact an agent
Home facts
- Year built:1854
- Listing ID #:NJBL2091382
- Added:125 day(s) ago
- Updated:November 15, 2025 at 09:06 AM
Rooms and interior
- Bedrooms:5
- Total bathrooms:4
- Full bathrooms:4
- Living area:4,216 sq. ft.
Heating and cooling
- Cooling:Ceiling Fan(s), Central A/C
- Heating:Forced Air, Natural Gas
Structure and exterior
- Year built:1854
- Building area:4,216 sq. ft.
- Lot area:0.28 Acres
Schools
- High school:RANCOCAS VALLEY REG. H.S.
- Middle school:F.W. HOLBEIN M.S.
Utilities
- Water:Public
- Sewer:Public Sewer
Finances and disclosures
- Price:$649,000
- Price per sq. ft.:$153.94
- Tax amount:$9,658 (2024)
New listings near 427 Garden St
- New
 $295,000Active5 beds 2 baths1,525 sq. ft.
$295,000Active5 beds 2 baths1,525 sq. ft.33 Buttonwood St, MOUNT HOLLY, NJ 08060
MLS# NJBL2098672Listed by: REDFIN - Coming SoonOpen Sun, 12 to 2pm
 $525,000Coming Soon5 beds 3 baths
$525,000Coming Soon5 beds 3 baths233 Chestnut St, MOUNT HOLLY, NJ 08060
MLS# NJBL2101372Listed by: KELLER WILLIAMS REALTY - MOORESTOWN - Coming Soon
 $395,000Coming Soon3 beds 2 baths
$395,000Coming Soon3 beds 2 baths930 Woodlane Rd, MOUNT HOLLY, NJ 08060
MLS# NJBL2101400Listed by: PROPERTY MANAGEMENT SERVICES OF BURLINGTON COUNTY - Open Sun, 12 to 2pmNew
 $290,000Active4 beds 2 baths1,672 sq. ft.
$290,000Active4 beds 2 baths1,672 sq. ft.240 Pine St, MOUNT HOLLY, NJ 08060
MLS# NJBL2101314Listed by: PRIME REALTY PARTNERS - New
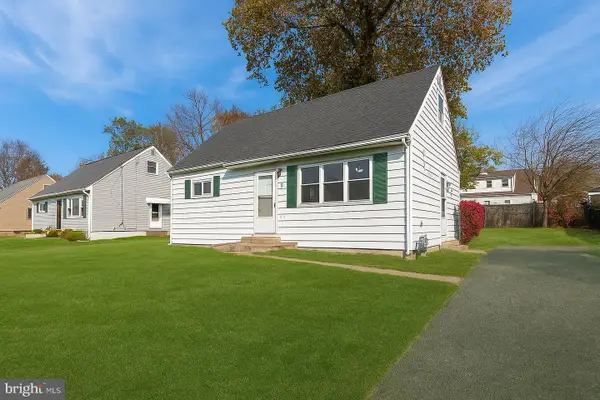 $329,000Active3 beds 2 baths1,287 sq. ft.
$329,000Active3 beds 2 baths1,287 sq. ft.205 Starling Ln, MOUNT HOLLY, NJ 08060
MLS# NJBL2099140Listed by: KELLER WILLIAMS TOWN LIFE - New
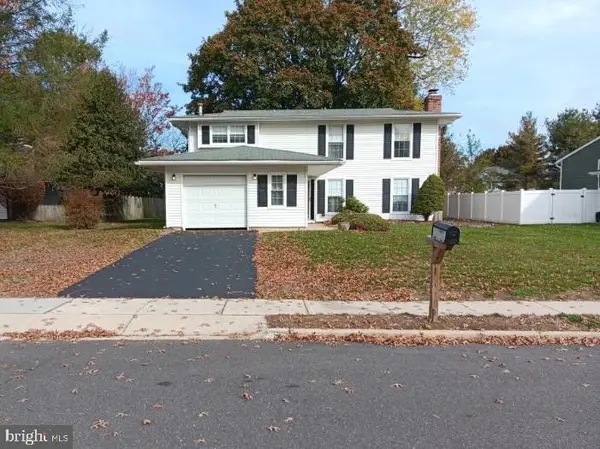 $389,000Active4 beds 3 baths1,760 sq. ft.
$389,000Active4 beds 3 baths1,760 sq. ft.6 Stafford Ct, MOUNT HOLLY, NJ 08060
MLS# NJBL2098994Listed by: YOUR TOWN REALTY 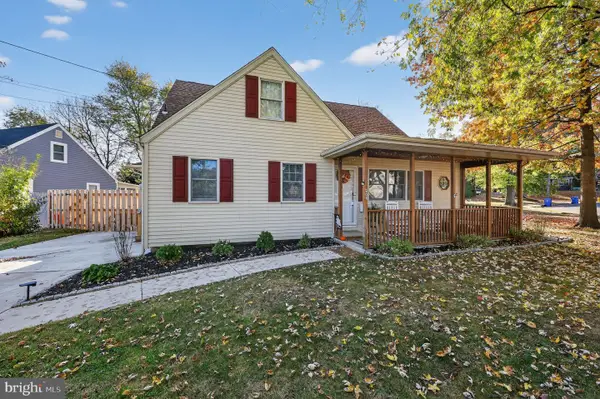 $389,000Active4 beds 2 baths1,444 sq. ft.
$389,000Active4 beds 2 baths1,444 sq. ft.200 Front St, MOUNT HOLLY, NJ 08060
MLS# NJBL2098706Listed by: PRIME REALTY PARTNERS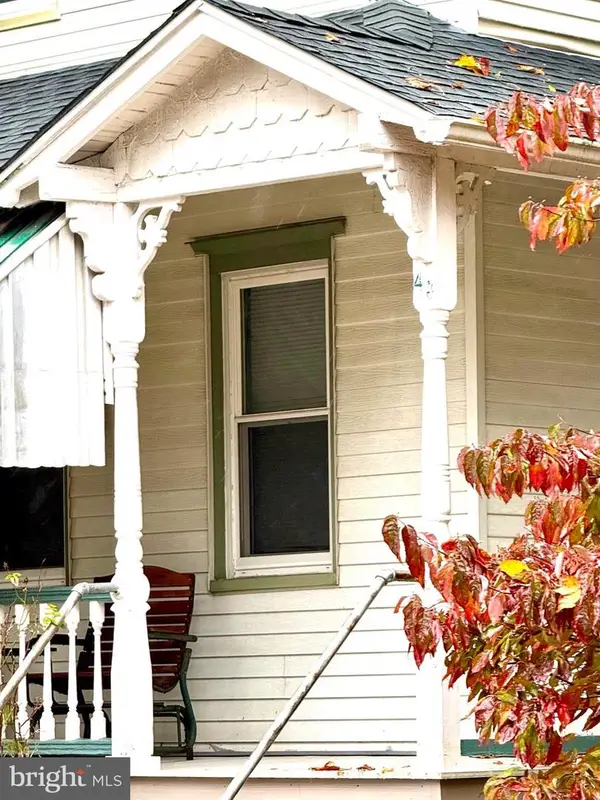 $210,000Pending2 beds 1 baths1,403 sq. ft.
$210,000Pending2 beds 1 baths1,403 sq. ft.43 White St, MOUNT HOLLY, NJ 08060
MLS# NJBL2098642Listed by: BHHS FOX & ROACH-MOORESTOWN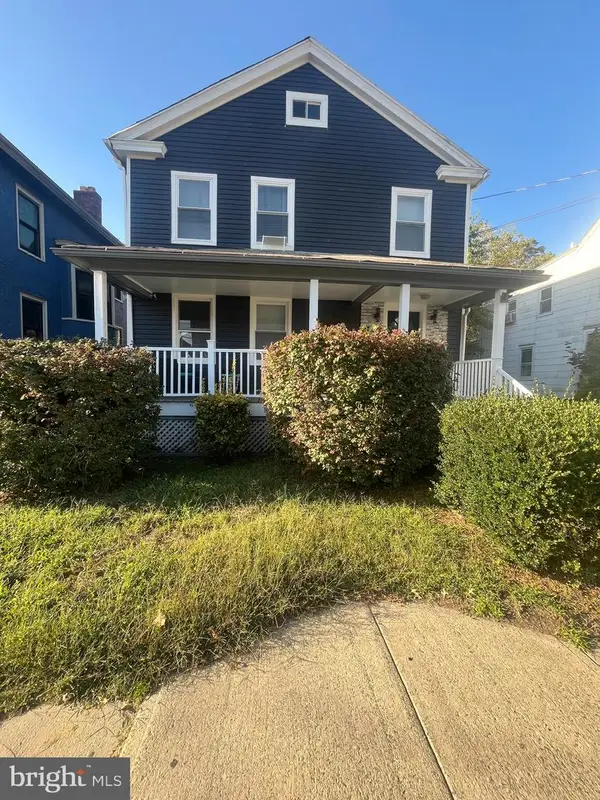 $499,000Active5 beds 2 baths2,968 sq. ft.
$499,000Active5 beds 2 baths2,968 sq. ft.29 Grant St, MOUNT HOLLY, NJ 08060
MLS# NJBL2097116Listed by: REAL BROKER, LLC Listed by BHGRE$650,000Active4 beds 3 baths3,497 sq. ft.
Listed by BHGRE$650,000Active4 beds 3 baths3,497 sq. ft.20 Greenbrier Dr, MOUNT HOLLY, NJ 08060
MLS# NJBL2098626Listed by: BETTER HOMES AND GARDENS REAL ESTATE MATURO
