43 Mount Holly Ave, Mount Holly, NJ 08060
Local realty services provided by:Better Homes and Gardens Real Estate Maturo
43 Mount Holly Ave,Mount Holly, NJ 08060
$399,000
- 4 Beds
- 3 Baths
- 1,779 sq. ft.
- Single family
- Pending
Listed by:patricia denney
Office:re/max preferred - medford
MLS#:NJBL2094306
Source:BRIGHTMLS
Price summary
- Price:$399,000
- Price per sq. ft.:$224.28
About this home
✨ TOTAL TRANSFORMATION! ✨ This beautifully reimagined 4 BR, 2.5 BA home has been meticulously transformed from top to bottom, with the fresh, polished feel of new construction!
From the curb, the home’s storybook covered front porch immediately invites you in, a perfect perch to sip morning coffee while thoughtful exterior updates—including NEW vinyl siding, NEW roof, NEW windows, NEW front door —deliver both peace of mind and undeniable curb appeal. NEW HVAC, to include 3rd floor mini-splits & NEW hot water heater too!
Step inside, and the home unfolds into a bright, open-concept great room designed for modern living and effortless entertaining. Anchoring the space is a showpiece kitchen that balances elegance with function: gleaming granite counters, raised-panel cabinetry with soft-close drawers, an undermount sink, and a peninsula island that doubles as a casual breakfast bar. Sleek pendant lights glow overhead, while a designer tile backsplash ties the space together with style. All of this is completed with brand-new stainless-steel appliances, ready to inspire your next culinary adventure. The main level powder room adds convenience with contemporary finishes
Upstairs, discover two spacious bedrooms, including a luxurious primary suite with a walk-in closet & stylish ensuite bath, along with a spa-inspired hall bath with designer finishes. The finished 3rd floor offers two additional bedrooms—perfect for guests, office, or hobby space.
Outside, enjoy a NEW paver patio with overhead awning, a fenced backyard, and rare alley access to a private driveway with parking for 4+ cars. Ideally located near schools, downtown Mt. Holly, major roadways & Joint Base MDL, this move-in ready home combines modern comfort with timeless Main Street charm.
Contact an agent
Home facts
- Year built:1860
- Listing ID #:NJBL2094306
- Added:46 day(s) ago
- Updated:October 01, 2025 at 07:32 AM
Rooms and interior
- Bedrooms:4
- Total bathrooms:3
- Full bathrooms:2
- Half bathrooms:1
- Living area:1,779 sq. ft.
Heating and cooling
- Cooling:Ceiling Fan(s), Central A/C, Ductless/Mini-Split
- Heating:Forced Air, Natural Gas
Structure and exterior
- Year built:1860
- Building area:1,779 sq. ft.
- Lot area:0.07 Acres
Schools
- High school:RANCOCAS VALLEY REG. H.S.
- Middle school:F W HOLBEIN SCHOOL
Utilities
- Water:Public
- Sewer:Public Sewer
Finances and disclosures
- Price:$399,000
- Price per sq. ft.:$224.28
- Tax amount:$4,669 (2024)
New listings near 43 Mount Holly Ave
- New
 $350,000Active3 beds 1 baths1,314 sq. ft.
$350,000Active3 beds 1 baths1,314 sq. ft.201 Front St, MOUNT HOLLY, NJ 08060
MLS# NJBL2096792Listed by: COLDWELL BANKER RESIDENTIAL BROKERAGE-MANALAPAN - Open Sun, 1 to 3pmNew
 $475,000Active3 beds 2 baths1,563 sq. ft.
$475,000Active3 beds 2 baths1,563 sq. ft.76 Branch St, MOUNT HOLLY, NJ 08060
MLS# NJBL2096864Listed by: WEICHERT REALTORS - MOORESTOWN - New
 $679,000Active6 beds -- baths
$679,000Active6 beds -- baths205 Garden St, MOUNT HOLLY, NJ 08060
MLS# NJBL2096258Listed by: NATIONWIDE HOMES REALTY - New
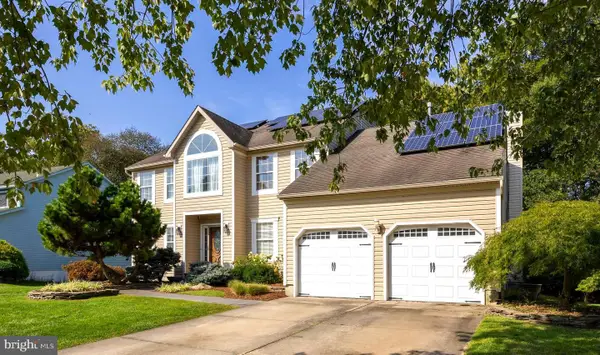 $620,000Active5 beds 4 baths3,694 sq. ft.
$620,000Active5 beds 4 baths3,694 sq. ft.18 Carriage Dr., MOUNT HOLLY, NJ 08060
MLS# NJBL2096584Listed by: COMPASS NEW JERSEY, LLC - MOORESTOWN - New
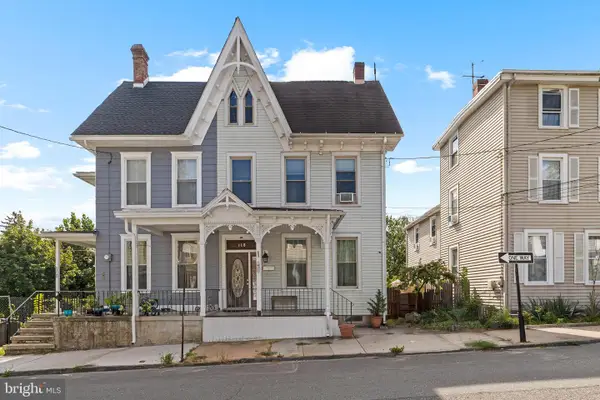 $360,000Active4 beds 2 baths2,040 sq. ft.
$360,000Active4 beds 2 baths2,040 sq. ft.118 Pearl St, MOUNT HOLLY, NJ 08060
MLS# NJBL2096602Listed by: WEICHERT REALTORS - MOORESTOWN - New
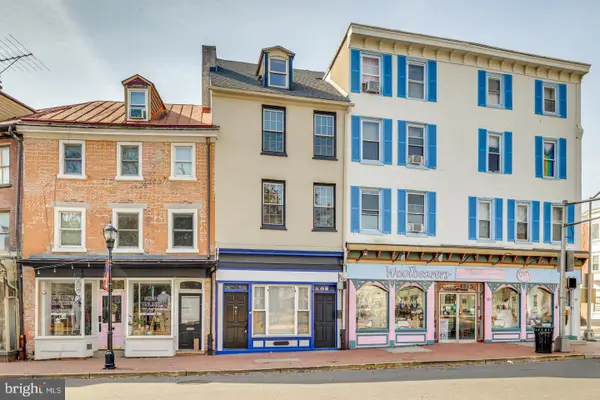 $319,000Active4 beds 3 baths2,130 sq. ft.
$319,000Active4 beds 3 baths2,130 sq. ft.88 High St, MOUNT HOLLY, NJ 08060
MLS# NJBL2096582Listed by: HOMESMART FIRST ADVANTAGE REALTY - New
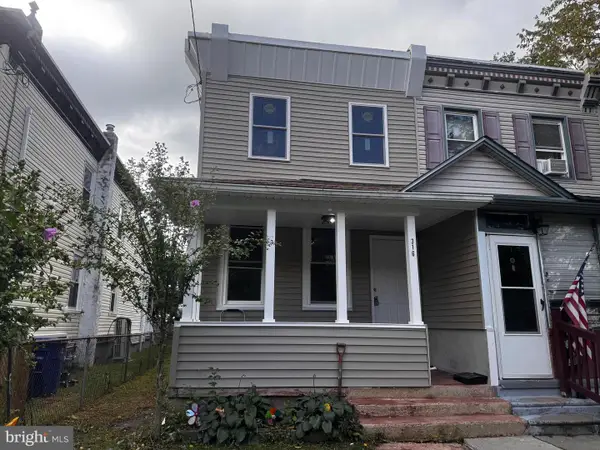 $279,900Active3 beds 1 baths1,288 sq. ft.
$279,900Active3 beds 1 baths1,288 sq. ft.316 Washington St, MOUNT HOLLY, NJ 08060
MLS# NJBL2096374Listed by: HOMESMART NEXUS REALTY GROUP - NEWTOWN 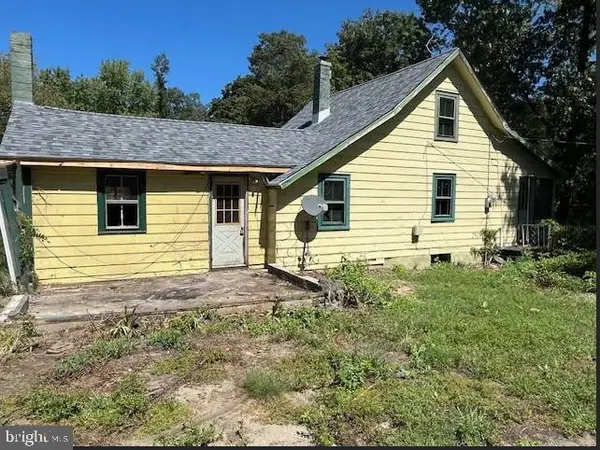 $169,000Active3 beds 1 baths1,856 sq. ft.
$169,000Active3 beds 1 baths1,856 sq. ft.2405 Route 206, MOUNT HOLLY, NJ 08060
MLS# NJBL2096340Listed by: CENTURY 21 ALLIANCE-MEDFORD- Open Sat, 1 to 3pm
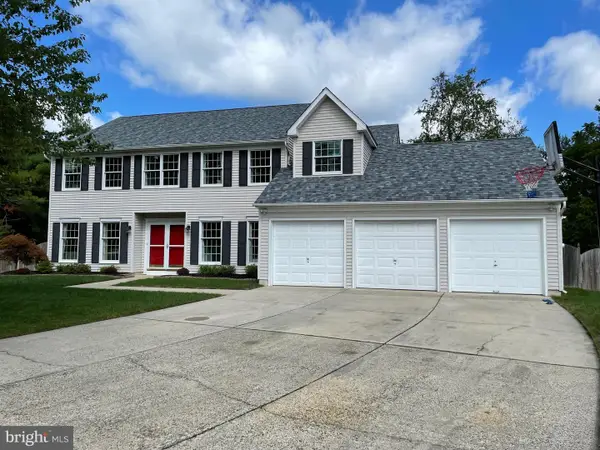 $619,900Active5 beds 4 baths3,091 sq. ft.
$619,900Active5 beds 4 baths3,091 sq. ft.31 Chelsea Rd, MOUNT HOLLY, NJ 08060
MLS# NJBL2096330Listed by: BHHS FOX & ROACH-MOORESTOWN 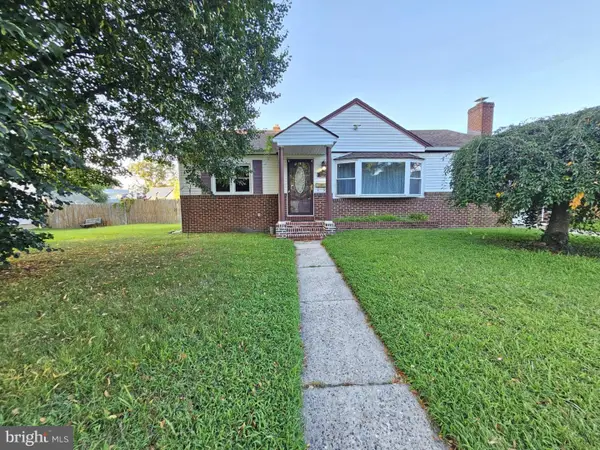 $349,000Active3 beds 1 baths1,068 sq. ft.
$349,000Active3 beds 1 baths1,068 sq. ft.185 South Ave, MOUNT HOLLY, NJ 08060
MLS# NJBL2096202Listed by: EREALTY ADVISORS, INC
