607 Garden St, Mount Holly, NJ 08060
Local realty services provided by:Better Homes and Gardens Real Estate Reserve
607 Garden St,Mount Holly, NJ 08060
$330,000
- 3 Beds
- 1 Baths
- 936 sq. ft.
- Single family
- Pending
Listed by:james traynham
Office:smires & associates
MLS#:NJBL2093522
Source:BRIGHTMLS
Price summary
- Price:$330,000
- Price per sq. ft.:$352.56
About this home
Welcome home to this charming, three bedroom ranch style home in the heart of Mount Holly. Featuring an open-concept living and dining area with vinyl flooring over the original hardwood floors, perfect for entertaining and everyday living, Flow seamlessly into the kitchen, boasting wood cabinets, granite countertops and stainless steel appliances package. Continue to the rear of the home to find three spacious bedrooms, a full bath with updated vanity and floors. A large hall and linen closet offer extra storage. A full basement just waiting to be finished for extra living space, home office, gym or kids playroom. Enjoy a fully fenced backyard with a spacious concrete patio—ideal for outdoor dining, entertaining, or simply relaxing in privacy. Close to shopping and dining. Minutes away from 295, NJ & PA TPKS and MDL Joint Base makes for easy commuting. Don’t wait, schedule your private tour today!
Contact an agent
Home facts
- Year built:1955
- Listing ID #:NJBL2093522
- Added:41 day(s) ago
- Updated:October 01, 2025 at 07:32 AM
Rooms and interior
- Bedrooms:3
- Total bathrooms:1
- Full bathrooms:1
- Living area:936 sq. ft.
Heating and cooling
- Cooling:Central A/C
- Heating:Forced Air, Natural Gas
Structure and exterior
- Roof:Shingle
- Year built:1955
- Building area:936 sq. ft.
- Lot area:0.19 Acres
Schools
- High school:RANCOCAS VALLEY REG. H.S.
Utilities
- Water:Public
- Sewer:Public Sewer
Finances and disclosures
- Price:$330,000
- Price per sq. ft.:$352.56
- Tax amount:$5,778 (2024)
New listings near 607 Garden St
- New
 $350,000Active3 beds 1 baths1,314 sq. ft.
$350,000Active3 beds 1 baths1,314 sq. ft.201 Front St, MOUNT HOLLY, NJ 08060
MLS# NJBL2096792Listed by: COLDWELL BANKER RESIDENTIAL BROKERAGE-MANALAPAN - Open Sun, 1 to 3pmNew
 $475,000Active3 beds 2 baths1,563 sq. ft.
$475,000Active3 beds 2 baths1,563 sq. ft.76 Branch St, MOUNT HOLLY, NJ 08060
MLS# NJBL2096864Listed by: WEICHERT REALTORS - MOORESTOWN - New
 $679,000Active6 beds -- baths
$679,000Active6 beds -- baths205 Garden St, MOUNT HOLLY, NJ 08060
MLS# NJBL2096258Listed by: NATIONWIDE HOMES REALTY - New
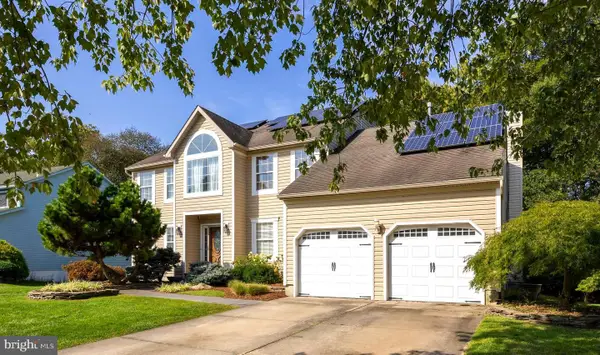 $620,000Active5 beds 4 baths3,694 sq. ft.
$620,000Active5 beds 4 baths3,694 sq. ft.18 Carriage Dr., MOUNT HOLLY, NJ 08060
MLS# NJBL2096584Listed by: COMPASS NEW JERSEY, LLC - MOORESTOWN - New
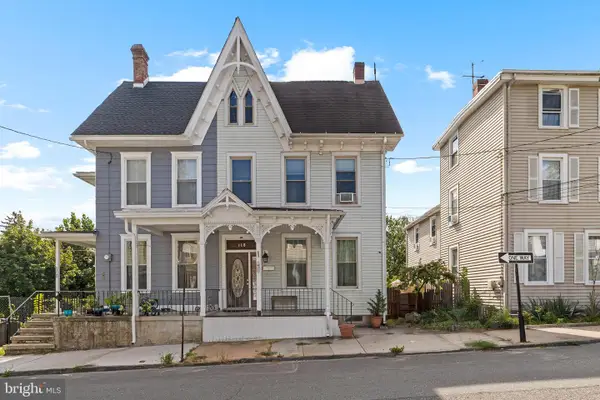 $360,000Active4 beds 2 baths2,040 sq. ft.
$360,000Active4 beds 2 baths2,040 sq. ft.118 Pearl St, MOUNT HOLLY, NJ 08060
MLS# NJBL2096602Listed by: WEICHERT REALTORS - MOORESTOWN - New
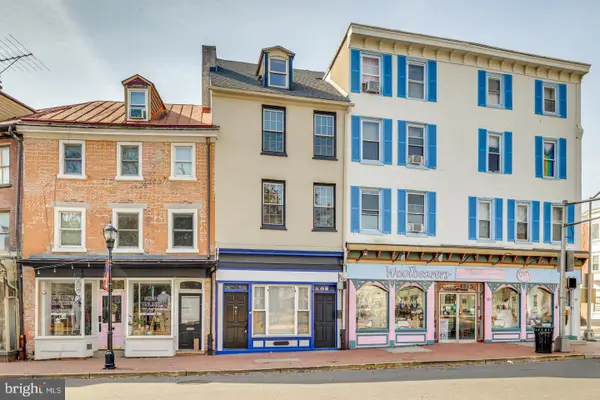 $319,000Active4 beds 3 baths2,130 sq. ft.
$319,000Active4 beds 3 baths2,130 sq. ft.88 High St, MOUNT HOLLY, NJ 08060
MLS# NJBL2096582Listed by: HOMESMART FIRST ADVANTAGE REALTY - New
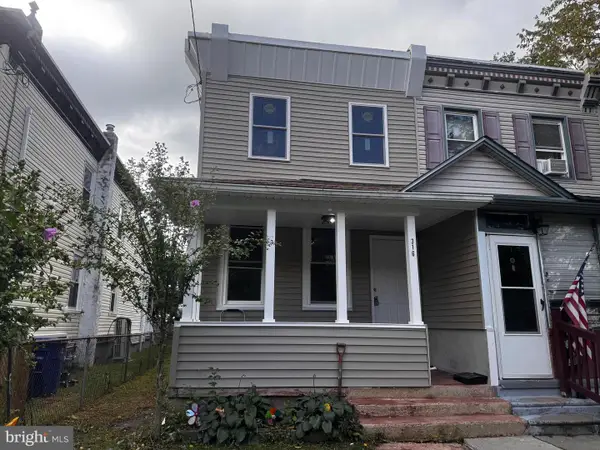 $279,900Active3 beds 1 baths1,288 sq. ft.
$279,900Active3 beds 1 baths1,288 sq. ft.316 Washington St, MOUNT HOLLY, NJ 08060
MLS# NJBL2096374Listed by: HOMESMART NEXUS REALTY GROUP - NEWTOWN 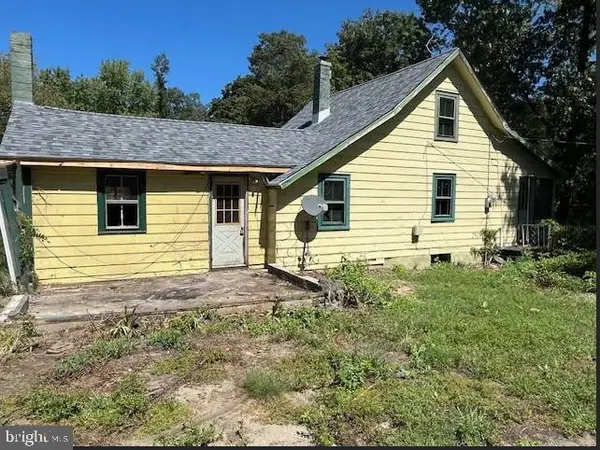 $169,000Active3 beds 1 baths1,856 sq. ft.
$169,000Active3 beds 1 baths1,856 sq. ft.2405 Route 206, MOUNT HOLLY, NJ 08060
MLS# NJBL2096340Listed by: CENTURY 21 ALLIANCE-MEDFORD- Open Sat, 1 to 3pm
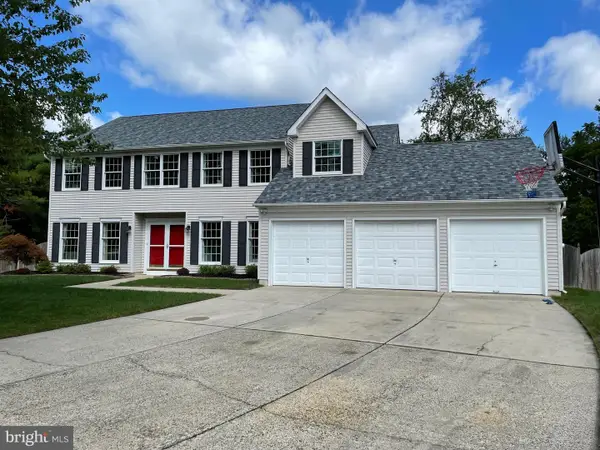 $619,900Active5 beds 4 baths3,091 sq. ft.
$619,900Active5 beds 4 baths3,091 sq. ft.31 Chelsea Rd, MOUNT HOLLY, NJ 08060
MLS# NJBL2096330Listed by: BHHS FOX & ROACH-MOORESTOWN 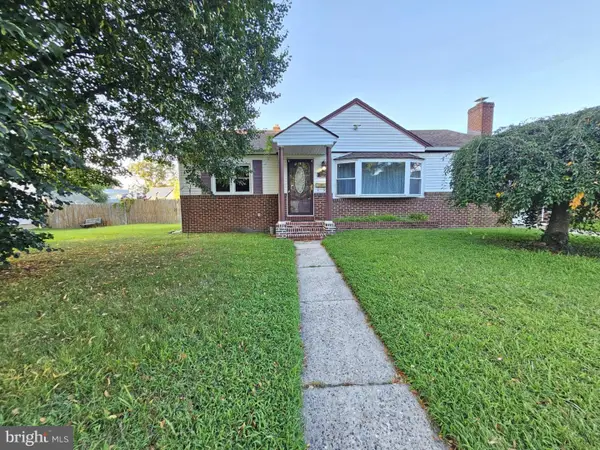 $349,000Active3 beds 1 baths1,068 sq. ft.
$349,000Active3 beds 1 baths1,068 sq. ft.185 South Ave, MOUNT HOLLY, NJ 08060
MLS# NJBL2096202Listed by: EREALTY ADVISORS, INC
