7 Foundry Blvd, Mount Holly, NJ 08060
Local realty services provided by:Better Homes and Gardens Real Estate Murphy & Co.
7 Foundry Blvd,Mount Holly, NJ 08060
$459,900
- 3 Beds
- 3 Baths
- 2,232 sq. ft.
- Townhouse
- Active
Listed by: robert dekanski, rajat seth
Office: re/max 1st advantage
MLS#:NJBL2093760
Source:BRIGHTMLS
Price summary
- Price:$459,900
- Price per sq. ft.:$206.05
- Monthly HOA dues:$93
About this home
Welcome to the Regent! A stunning 3-Story, 3 Bed 2.5 Bath Townhome with Master Suite, 2 Car Garage, and uninterrupted waterfront view in desirable Mt. Holly is sure to impress! Meticulously maintained inside and out in a prime commuter location, enjoy modern amenities and luxury living with the turn of a key. Foyer entry welcomes you into a spacious and sophisticated interior with generous room sizes, recessed lighting, luxury vinyl flooring, a crisp neutral palette, and plenty of natural light all through. The main level features a bright and airy accessible open layout for seamless living and entertaining, with a lovely living room featuring a modern accent wall and a seamless flow right into the sun soaked dining space. Sliders here open to your own private deck for easy el fresco dining. Chef's eat-in-kitchen offers SS appliances, luxe quartz counters, ample cabinet and pantry storage, center island that is great for gathering, a delightful breakfast bar, and black kitchen accents. Guest 1/2 bath rounds out the main level. Upstairs, find the main full bath with dual sinks, convenient in-unit laundry, and 3 generous bedrooms with large closets and plush carpets, inc the blissful Master Suite. MBR boasts its own WIC and full ensuite bath. Finished lower level features a beautiful family room with slider to the rear yard. Central air/forced heat, 2 car garage with double wide drive, and a prime commuter location with easy access to the NJTPKE and I-95. Truly, a Move-in-Ready MUST SEE!
Contact an agent
Home facts
- Year built:2022
- Listing ID #:NJBL2093760
- Added:201 day(s) ago
- Updated:February 25, 2026 at 02:44 PM
Rooms and interior
- Bedrooms:3
- Total bathrooms:3
- Full bathrooms:2
- Half bathrooms:1
- Living area:2,232 sq. ft.
Heating and cooling
- Cooling:Central A/C
- Heating:Forced Air, Natural Gas
Structure and exterior
- Roof:Shingle
- Year built:2022
- Building area:2,232 sq. ft.
- Lot area:0.44 Acres
Schools
- High school:RANCOCAS VALLEY REG. H.S.
- Middle school:F.W. HOLBEIN M.S.
- Elementary school:JOHN BRAINERD E.S.
Utilities
- Water:Public
- Sewer:Public Sewer
Finances and disclosures
- Price:$459,900
- Price per sq. ft.:$206.05
- Tax amount:$877 (2024)
New listings near 7 Foundry Blvd
- New
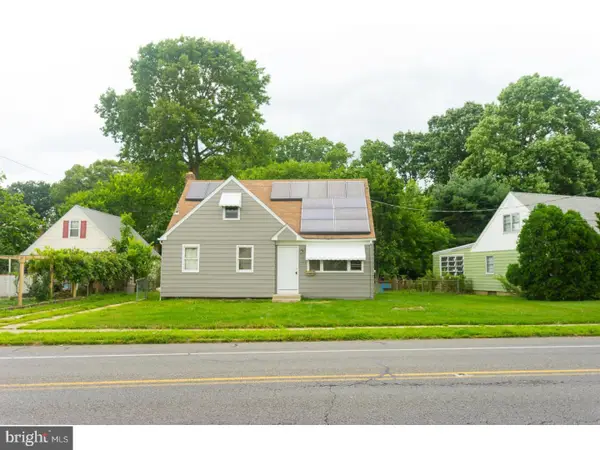 Listed by BHGRE$349,900Active4 beds 2 baths1,314 sq. ft.
Listed by BHGRE$349,900Active4 beds 2 baths1,314 sq. ft.167 South Ave, MOUNT HOLLY, NJ 08060
MLS# NJBL2105868Listed by: BETTER HOMES AND GARDENS REAL ESTATE MATURO - New
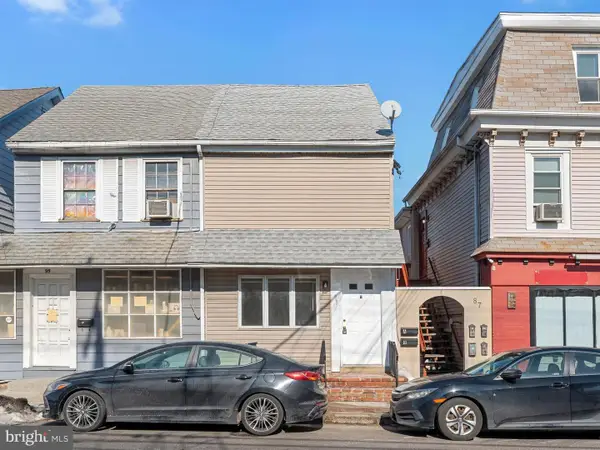 $305,000Active3 beds -- baths2,408 sq. ft.
$305,000Active3 beds -- baths2,408 sq. ft.93 Washington St, MOUNT HOLLY, NJ 08060
MLS# NJBL2105584Listed by: IMANI REALTY & ASSOCIATES - New
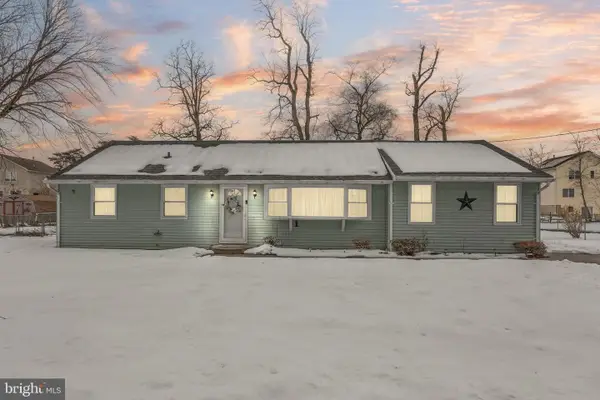 $439,000Active4 beds 2 baths1,676 sq. ft.
$439,000Active4 beds 2 baths1,676 sq. ft.156 Shreve St, MOUNT HOLLY, NJ 08060
MLS# NJBL2105712Listed by: RE/MAX PREFERRED - MEDFORD - New
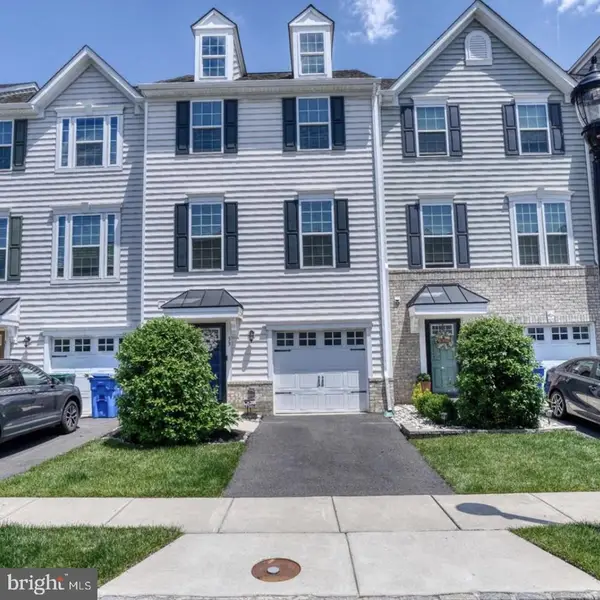 $460,000Active3 beds 3 baths2,446 sq. ft.
$460,000Active3 beds 3 baths2,446 sq. ft.33 Ella Ln, MOUNT HOLLY, NJ 08060
MLS# NJBL2105618Listed by: KELLER WILLIAMS PREMIER  $399,900Pending4 beds 3 baths2,132 sq. ft.
$399,900Pending4 beds 3 baths2,132 sq. ft.208 Chestnut St, MOUNT HOLLY, NJ 08060
MLS# NJBL2104806Listed by: KELLER WILLIAMS REALTY - MOORESTOWN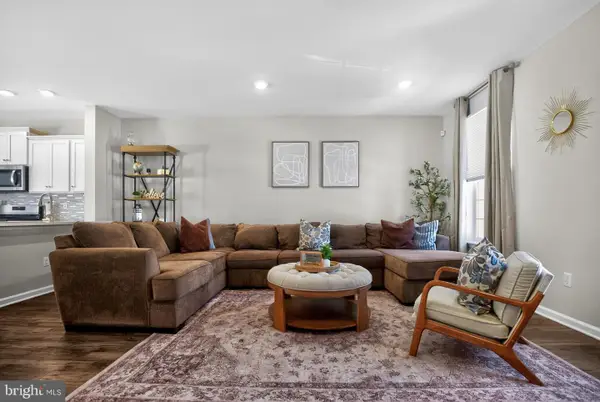 $440,000Active3 beds 3 baths2,232 sq. ft.
$440,000Active3 beds 3 baths2,232 sq. ft.104 Levis Dr, MOUNT HOLLY, NJ 08060
MLS# NJBL2105294Listed by: EXP REALTY, LLC- Coming Soon
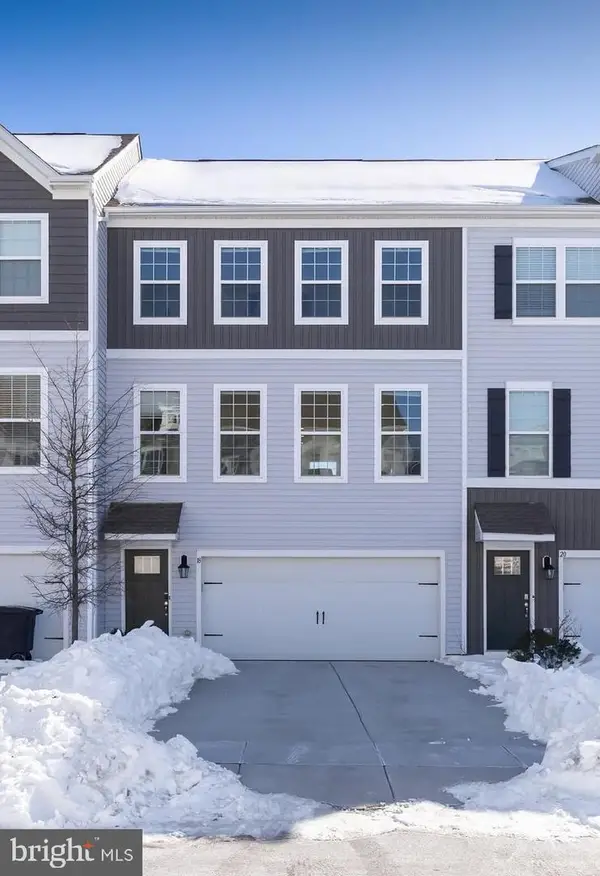 $479,900Coming Soon3 beds 4 baths
$479,900Coming Soon3 beds 4 baths18 Foundry Blvd, MOUNT HOLLY, NJ 08060
MLS# NJBL2105354Listed by: BHHS FOX & ROACH-MULLICA HILL SOUTH 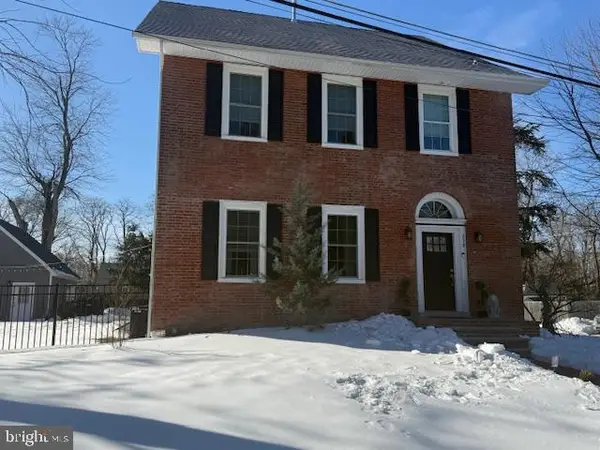 $599,000Active5 beds 3 baths3,768 sq. ft.
$599,000Active5 beds 3 baths3,768 sq. ft.238 Lincoln Ave, MOUNT HOLLY, NJ 08060
MLS# NJBL2105136Listed by: RE/MAX AT HOME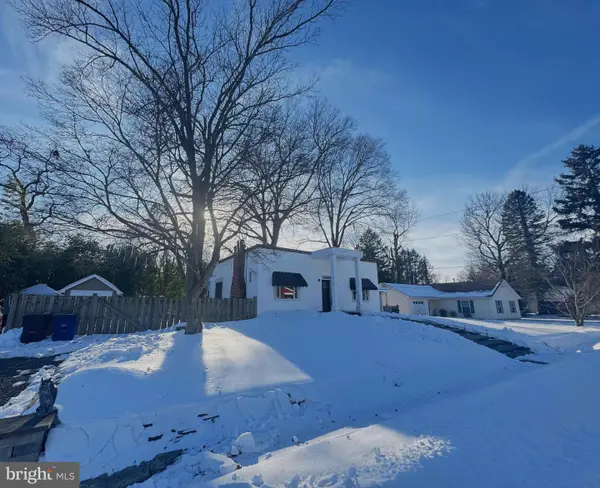 $425,000Pending3 beds 2 baths2,020 sq. ft.
$425,000Pending3 beds 2 baths2,020 sq. ft.426 Merritt Dr, MOUNT HOLLY, NJ 08060
MLS# NJBL2105312Listed by: RE/MAX WORLD CLASS REALTY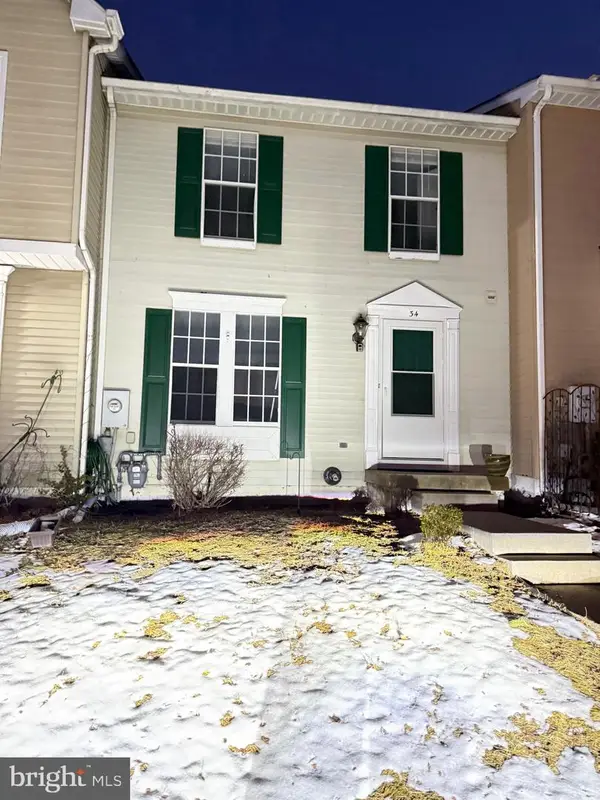 $320,000Active2 beds 2 baths1,120 sq. ft.
$320,000Active2 beds 2 baths1,120 sq. ft.34 Parliament Dr, MOUNT HOLLY, NJ 08060
MLS# NJBL2105122Listed by: PROPERTY MANAGEMENT SERVICES OF BURLINGTON COUNTY

