73 Joseph Pl, Mount Holly, NJ 08060
Local realty services provided by:Better Homes and Gardens Real Estate Valley Partners
73 Joseph Pl,Mount Holly, NJ 08060
$365,000
- 3 Beds
- 3 Baths
- 1,900 sq. ft.
- Townhouse
- Pending
Listed by:lillian fowler
Office:bhhs fox & roach-mt laurel
MLS#:NJBL2095442
Source:BRIGHTMLS
Price summary
- Price:$365,000
- Price per sq. ft.:$192.11
- Monthly HOA dues:$85
About this home
This pretty 3 story townhouse was built in 2017 and offers 3 Bedrooms, 2.5 Baths PLUS an additional first floor bonus room that could be an additional bedroom, office or family room. Let's begin by entering into the first floor foyer/hallway with ceramic tile and proceed down the hall to the family room with a slider door to the backyard. The staircase inside the front door leads to the 2nd floor kitchen, half bath, dining area, living room. The deck off the kitchen is accessible from the slider door. This entire floor has engineered hardwood. The kitchen offers a breakfast bar perfect for several bar stools. Granite counters, stainless appliances appliances, recessed lights, pantry and a large dinette area completes this spacious kitchen. Adjacent to the kitchen is the living room with ceiling fan, recessed lights and the perfect layout for your furniture and large screen TV. Staircase brings you to the upper floor with 3 bedrooms, laundry closet and full bath. The primary bedroom is carpeted with walk in closet and en suite. The convenient laundry closet is in the hallway across from full bath. Home being sold in AS IS Condition, seller will pay 6 months American Home Shield Warranty for the buyer. This home is sure to please. Bright and shiny, professionally cleaned prior to listing. Walking distance to the elementary school and close I295, NJ Turnpike, downtown Mt Holly and McGuire Joint AF Base.
Contact an agent
Home facts
- Year built:2017
- Listing ID #:NJBL2095442
- Added:109 day(s) ago
- Updated:September 29, 2025 at 07:35 AM
Rooms and interior
- Bedrooms:3
- Total bathrooms:3
- Full bathrooms:2
- Half bathrooms:1
- Living area:1,900 sq. ft.
Heating and cooling
- Cooling:Central A/C
- Heating:Forced Air, Natural Gas
Structure and exterior
- Roof:Shingle
- Year built:2017
- Building area:1,900 sq. ft.
- Lot area:0.04 Acres
Schools
- High school:RANCOCAS VALLEY REG. H.S.
- Middle school:F.W. HOLBEIN M.S.
- Elementary school:GERTRUDE FOLWELL E.S.
Utilities
- Water:Public
- Sewer:Public Sewer
Finances and disclosures
- Price:$365,000
- Price per sq. ft.:$192.11
- Tax amount:$7,305 (2024)
New listings near 73 Joseph Pl
- New
 $679,000Active6 beds -- baths
$679,000Active6 beds -- baths205 Garden St, MOUNT HOLLY, NJ 08060
MLS# NJBL2096258Listed by: NATIONWIDE HOMES REALTY - New
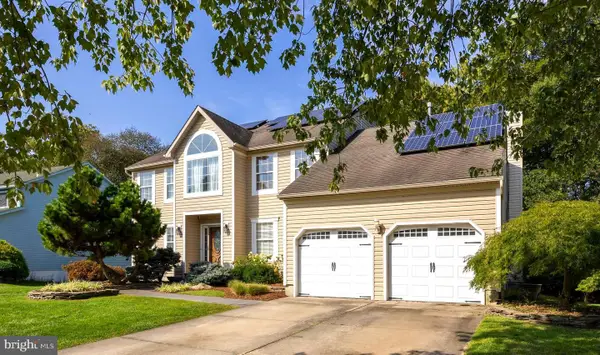 $620,000Active5 beds 4 baths3,694 sq. ft.
$620,000Active5 beds 4 baths3,694 sq. ft.18 Carriage Dr., MOUNT HOLLY, NJ 08060
MLS# NJBL2096584Listed by: COMPASS NEW JERSEY, LLC - MOORESTOWN - New
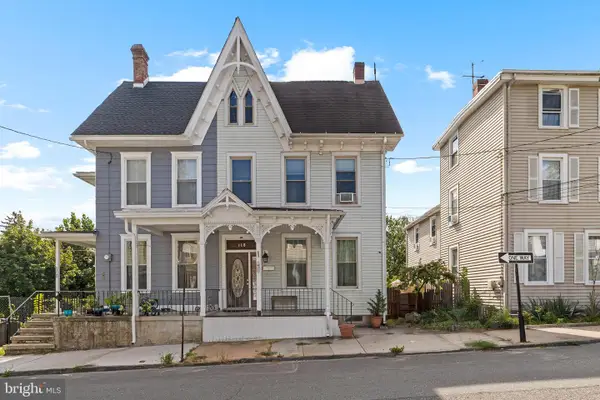 $360,000Active4 beds 2 baths2,040 sq. ft.
$360,000Active4 beds 2 baths2,040 sq. ft.118 Pearl St, MOUNT HOLLY, NJ 08060
MLS# NJBL2096602Listed by: WEICHERT REALTORS - MOORESTOWN - New
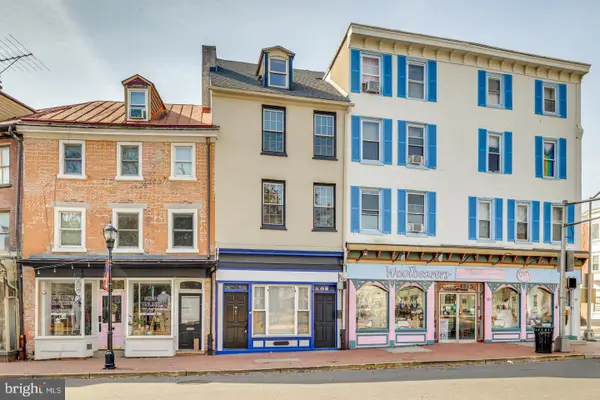 $319,000Active4 beds 3 baths2,130 sq. ft.
$319,000Active4 beds 3 baths2,130 sq. ft.88 High St, MOUNT HOLLY, NJ 08060
MLS# NJBL2096582Listed by: HOMESMART FIRST ADVANTAGE REALTY - New
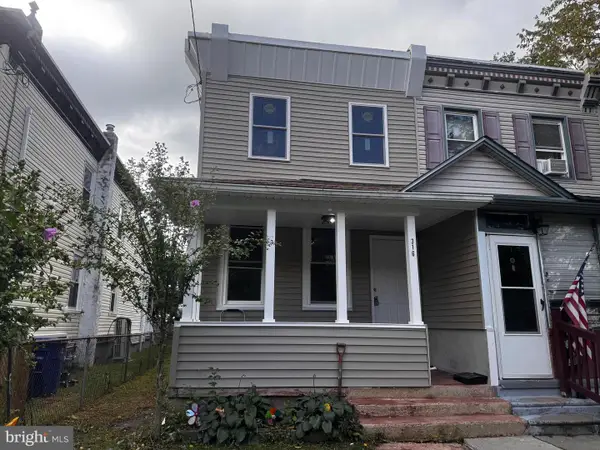 $279,900Active3 beds 1 baths1,288 sq. ft.
$279,900Active3 beds 1 baths1,288 sq. ft.316 Washington St, MOUNT HOLLY, NJ 08060
MLS# NJBL2096374Listed by: HOMESMART NEXUS REALTY GROUP - NEWTOWN - New
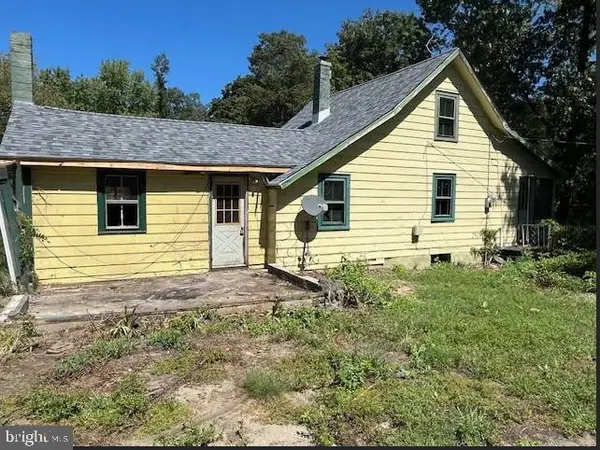 $169,000Active3 beds 1 baths1,856 sq. ft.
$169,000Active3 beds 1 baths1,856 sq. ft.2405 Route 206, MOUNT HOLLY, NJ 08060
MLS# NJBL2096340Listed by: CENTURY 21 ALLIANCE-MEDFORD - Coming SoonOpen Sat, 1 to 3pm
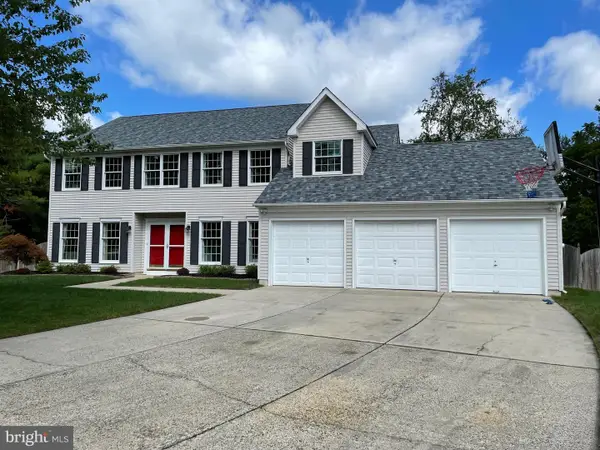 $619,900Coming Soon5 beds 4 baths
$619,900Coming Soon5 beds 4 baths31 Chelsea Rd, MOUNT HOLLY, NJ 08060
MLS# NJBL2096330Listed by: BHHS FOX & ROACH-MOORESTOWN 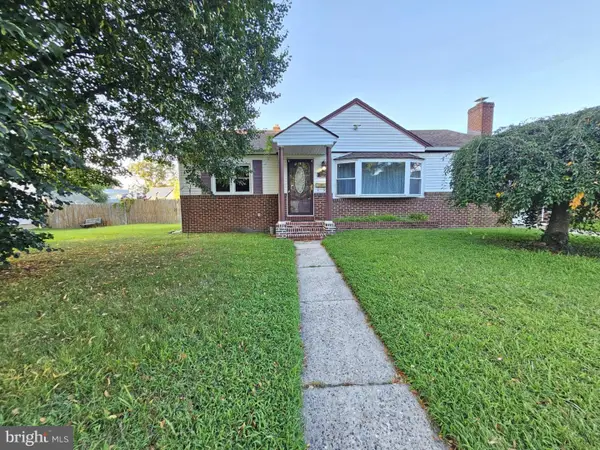 $349,000Active3 beds 1 baths1,068 sq. ft.
$349,000Active3 beds 1 baths1,068 sq. ft.185 South Ave, MOUNT HOLLY, NJ 08060
MLS# NJBL2096202Listed by: EREALTY ADVISORS, INC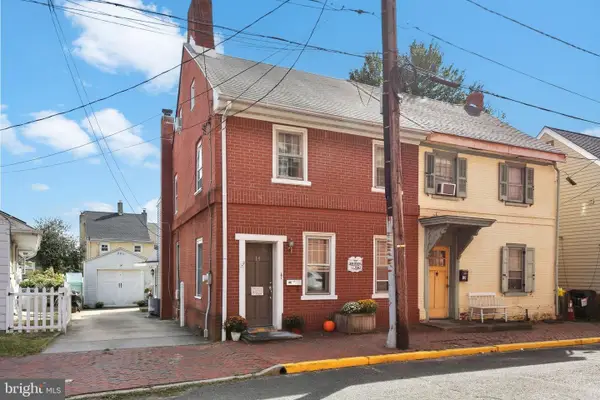 $300,000Pending4 beds 2 baths1,760 sq. ft.
$300,000Pending4 beds 2 baths1,760 sq. ft.14 Brainerd St, MOUNT HOLLY, NJ 08060
MLS# NJBL2096184Listed by: QUARTERMAN REALTY GROUP INC.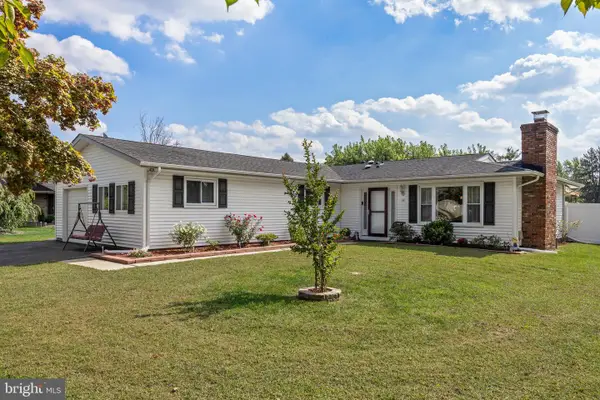 $440,000Pending3 beds 2 baths1,900 sq. ft.
$440,000Pending3 beds 2 baths1,900 sq. ft.14 Nottingham Way, MOUNT HOLLY, NJ 08060
MLS# NJBL2096168Listed by: KELLER WILLIAMS REALTY - MOORESTOWN
